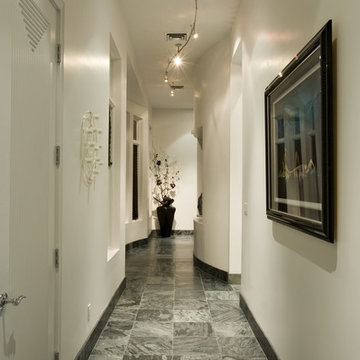Moderner Flur mit grauem Boden Ideen und Design
Suche verfeinern:
Budget
Sortieren nach:Heute beliebt
1 – 20 von 3.255 Fotos
1 von 3
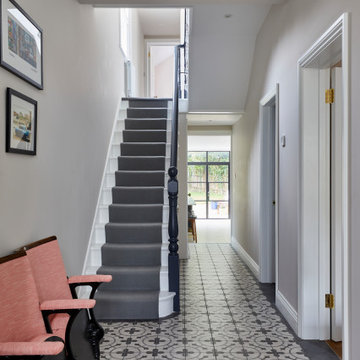
Mittelgroßer Moderner Flur mit schwarzer Wandfarbe, Porzellan-Bodenfliesen und grauem Boden in Surrey

DISIMPEGNO CON PAVIMENTO IN RESINA GRIGIA E ILLUMINAZIONE CON STRIP LED A SOFFITTO E PARETE
Mittelgroßer Moderner Flur mit weißer Wandfarbe, Betonboden und grauem Boden in Neapel
Mittelgroßer Moderner Flur mit weißer Wandfarbe, Betonboden und grauem Boden in Neapel

Mittelgroßer Moderner Flur mit grüner Wandfarbe, hellem Holzboden und grauem Boden in Dijon

The upstairs catwalk overlooks into the two-story great room.
Großer Moderner Flur mit weißer Wandfarbe, braunem Holzboden und grauem Boden in Seattle
Großer Moderner Flur mit weißer Wandfarbe, braunem Holzboden und grauem Boden in Seattle

Mittelgroßer Moderner Flur mit Teppichboden, beiger Wandfarbe und grauem Boden in Detroit

This modern lake house is located in the foothills of the Blue Ridge Mountains. The residence overlooks a mountain lake with expansive mountain views beyond. The design ties the home to its surroundings and enhances the ability to experience both home and nature together. The entry level serves as the primary living space and is situated into three groupings; the Great Room, the Guest Suite and the Master Suite. A glass connector links the Master Suite, providing privacy and the opportunity for terrace and garden areas.
Won a 2013 AIANC Design Award. Featured in the Austrian magazine, More Than Design. Featured in Carolina Home and Garden, Summer 2015.

Nestled into sloping topography, the design of this home allows privacy from the street while providing unique vistas throughout the house and to the surrounding hill country and downtown skyline. Layering rooms with each other as well as circulation galleries, insures seclusion while allowing stunning downtown views. The owners' goals of creating a home with a contemporary flow and finish while providing a warm setting for daily life was accomplished through mixing warm natural finishes such as stained wood with gray tones in concrete and local limestone. The home's program also hinged around using both passive and active green features. Sustainable elements include geothermal heating/cooling, rainwater harvesting, spray foam insulation, high efficiency glazing, recessing lower spaces into the hillside on the west side, and roof/overhang design to provide passive solar coverage of walls and windows. The resulting design is a sustainably balanced, visually pleasing home which reflects the lifestyle and needs of the clients.
Photography by Andrew Pogue

By Leicht www.leichtusa.com
Handless kitchen, high Gloss lacquered
Program:01 LARGO-FG | FG 120 frosty white
Program: 2 AVANCE-FG | FG 120 frosty white
Handle 779.000 kick-fitting
Worktop Corian, colour: glacier white
Sink Corian, model: Fonatana
Taps Dornbacht, model: Lot
Electric appliances Siemens | Novy
www.massiv-passiv.lu

Großer Moderner Flur mit beiger Wandfarbe, Porzellan-Bodenfliesen, grauem Boden und gewölbter Decke in Dublin

One special high-functioning feature to this home was to incorporate a mudroom. This creates functionality for storage and the sort of essential items needed when you are in and out of the house or need a place to put your companies belongings.
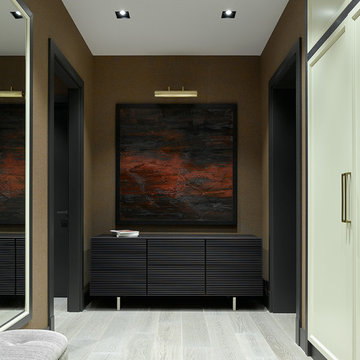
Архитекторы: Павел Бурмакин, Екатерина Васильева, Ксения Кезбер
Фото: Сергей Ананьев
Moderner Flur mit brauner Wandfarbe, hellem Holzboden und grauem Boden in Moskau
Moderner Flur mit brauner Wandfarbe, hellem Holzboden und grauem Boden in Moskau
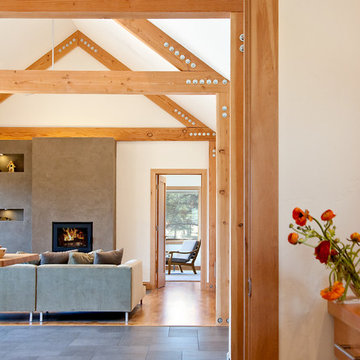
Mittelgroßer Moderner Flur mit beiger Wandfarbe, Porzellan-Bodenfliesen und grauem Boden in Denver
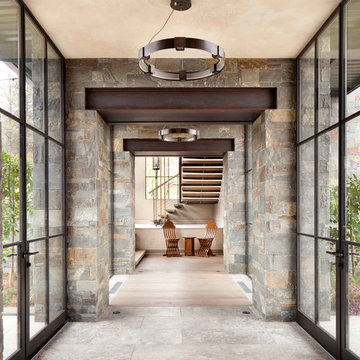
Vertical Arts Architecture II Gibeon Photography
Moderner Flur mit grauem Boden in Sonstige
Moderner Flur mit grauem Boden in Sonstige
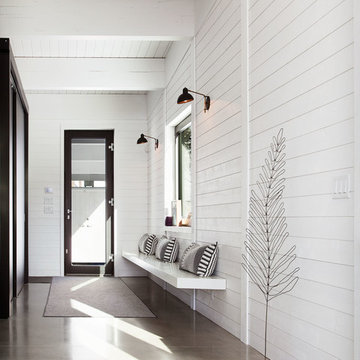
Claude Dagenais
Moderner Flur mit weißer Wandfarbe, Betonboden und grauem Boden in Montreal
Moderner Flur mit weißer Wandfarbe, Betonboden und grauem Boden in Montreal

Foyer in Modern Home
Großer Moderner Flur mit weißer Wandfarbe, Schieferboden und grauem Boden in Sonstige
Großer Moderner Flur mit weißer Wandfarbe, Schieferboden und grauem Boden in Sonstige
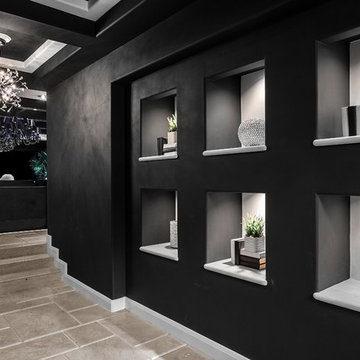
SJC Dramatic Remodel
Moderner Flur mit schwarzer Wandfarbe und grauem Boden in Orange County
Moderner Flur mit schwarzer Wandfarbe und grauem Boden in Orange County
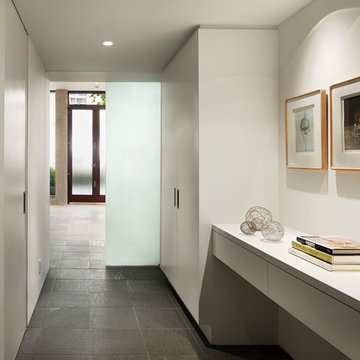
Halkin Mason Architectural Photography, LLC
Moderner Flur mit weißer Wandfarbe und grauem Boden in San Francisco
Moderner Flur mit weißer Wandfarbe und grauem Boden in San Francisco
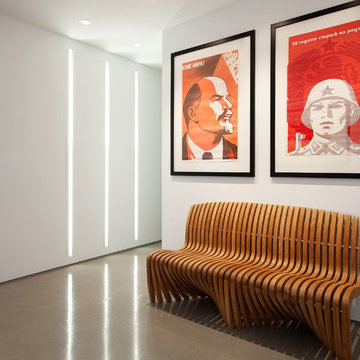
Aaron Leitz Fine Photography
Moderner Flur mit weißer Wandfarbe, Betonboden und grauem Boden in Seattle
Moderner Flur mit weißer Wandfarbe, Betonboden und grauem Boden in Seattle
Moderner Flur mit grauem Boden Ideen und Design
1

