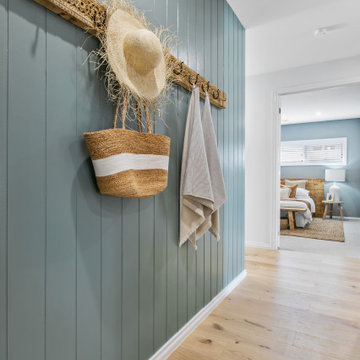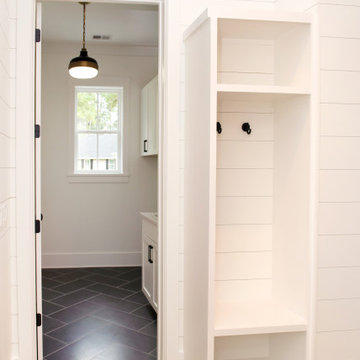Moderner Flur mit Holzdielenwänden Ideen und Design
Suche verfeinern:
Budget
Sortieren nach:Heute beliebt
1 – 20 von 89 Fotos
1 von 3

One special high-functioning feature to this home was to incorporate a mudroom. This creates functionality for storage and the sort of essential items needed when you are in and out of the house or need a place to put your companies belongings.

Kleiner Moderner Flur mit grüner Wandfarbe, Laminat, beigem Boden, gewölbter Decke und Holzdielenwänden in Sonstige

Kleiner Moderner Flur mit grauer Wandfarbe, hellem Holzboden, braunem Boden und Holzdielenwänden in London

Mittelgroßer Moderner Flur mit weißer Wandfarbe, braunem Holzboden, gewölbter Decke und Holzdielenwänden in London
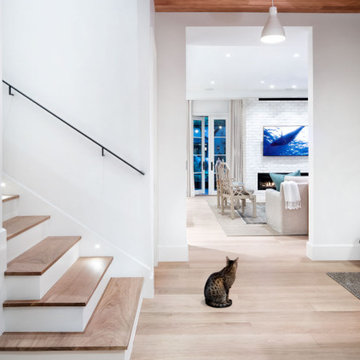
The junction of the stair landing with the entry hall is both casual and sophisticated. This junction opens up to the communal spaces, the master spaces and the upstairs.
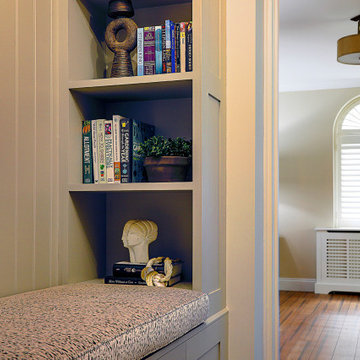
Reading corner with shelving in hallway.
Großer Moderner Flur mit beiger Wandfarbe, Bambusparkett und Holzdielenwänden in Buckinghamshire
Großer Moderner Flur mit beiger Wandfarbe, Bambusparkett und Holzdielenwänden in Buckinghamshire
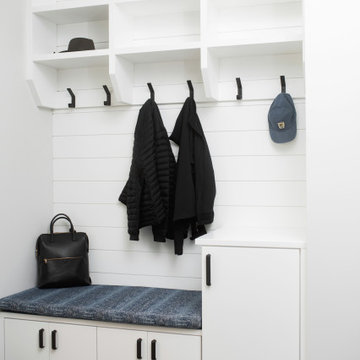
Moderner Flur mit weißer Wandfarbe, schwarzem Boden und Holzdielenwänden in Grand Rapids
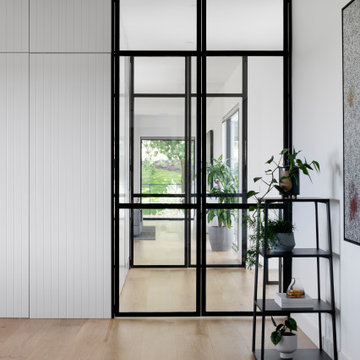
Großer Moderner Flur mit weißer Wandfarbe, hellem Holzboden, braunem Boden und Holzdielenwänden in Melbourne
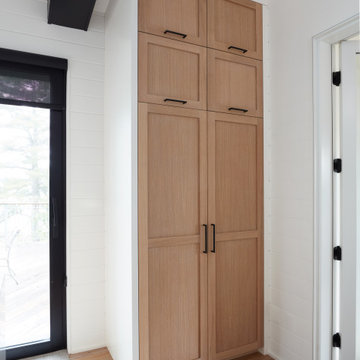
In the hallway off the kitchen there is more custom cabinetry to act as a cupboard for storing kitchen told or a pantry for food. This custom cabinetry is crafted from rift white oak and maple wood accompanied by black hardware.
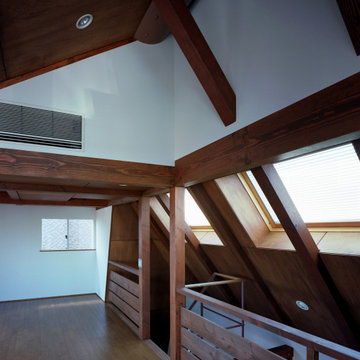
Moderner Flur mit weißer Wandfarbe, braunem Holzboden, braunem Boden, freigelegten Dachbalken und Holzdielenwänden in Tokio
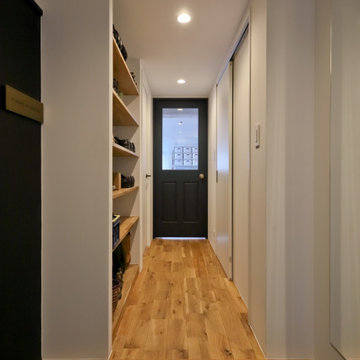
玄関から廊下を見たところです。玄関の土間続きで左側にSOHOオフィスがあります。また、廊下の途中にはオープンな靴棚があります。玄関の上り框とフローリングはナラ無垢材です。
Kleiner Moderner Flur mit weißer Wandfarbe, braunem Holzboden, beigem Boden, Holzdielenwänden und Tapetendecke in Tokio Peripherie
Kleiner Moderner Flur mit weißer Wandfarbe, braunem Holzboden, beigem Boden, Holzdielenwänden und Tapetendecke in Tokio Peripherie
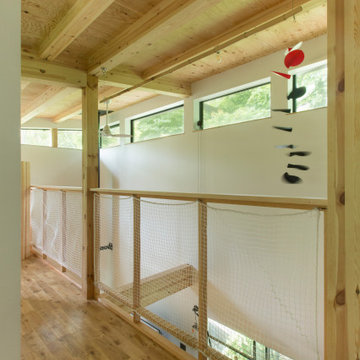
3F吹き抜け。ランドリールームも兼ねる。
Moderner Flur mit weißer Wandfarbe, braunem Holzboden, freigelegten Dachbalken und Holzdielenwänden in Sonstige
Moderner Flur mit weißer Wandfarbe, braunem Holzboden, freigelegten Dachbalken und Holzdielenwänden in Sonstige
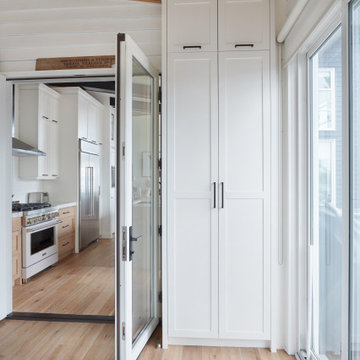
In the hallway off the kitchen, there is more custom cabinetry showing off white cabinets. This custom cabinetry is crafted from rift white oak and maple wood accompanied by black hardware.
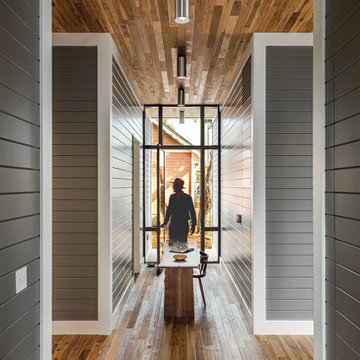
A Dog-Trot is a vernacular Texan architecture, where a central passage, the "Trot", separates two cabins. When researching this project, it was found that the original cottage was this type of structure. Here, this vernacular form is given a contemporary intervention, where four "cabins" containing bedrooms, kitchen, and living room are separated by two intersecting "trots". This treatment is emphasized by the material palette: shiplap walls match the exterior treatment of the house, while floors and ceilings create a continuous surface between inside and out.
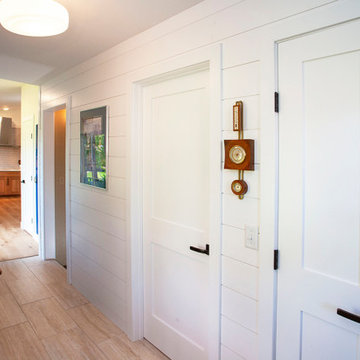
Kleiner Moderner Flur mit weißer Wandfarbe, Porzellan-Bodenfliesen, braunem Boden und Holzdielenwänden in Sonstige
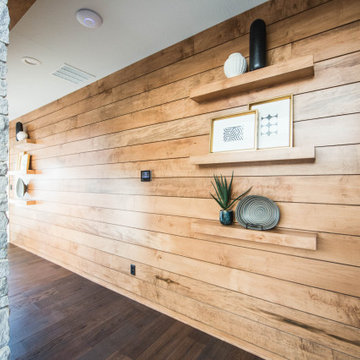
Floating shelves and natural shiplap help to create interest and texture in the long hall.
Geräumiger Moderner Flur mit brauner Wandfarbe, braunem Holzboden, braunem Boden und Holzdielenwänden in Indianapolis
Geräumiger Moderner Flur mit brauner Wandfarbe, braunem Holzboden, braunem Boden und Holzdielenwänden in Indianapolis
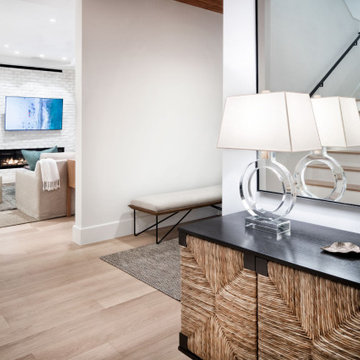
The junction of the stair landing with the entry hall is both casual and sophisticated. This junction opens up to the communal spaces, the master spaces and the upstairs.
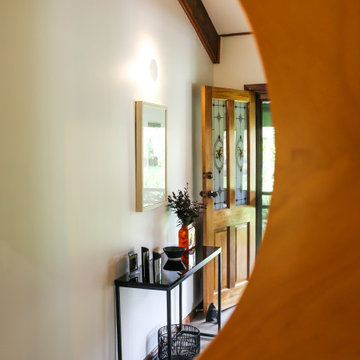
Farm House renovation vaulted ceilings & contemporary fit out.
Großer Moderner Flur mit weißer Wandfarbe, Laminat, braunem Boden, freigelegten Dachbalken und Holzdielenwänden in Sonstige
Großer Moderner Flur mit weißer Wandfarbe, Laminat, braunem Boden, freigelegten Dachbalken und Holzdielenwänden in Sonstige
Moderner Flur mit Holzdielenwänden Ideen und Design
1
