Moderner Flur mit Kassettendecke Ideen und Design
Suche verfeinern:
Budget
Sortieren nach:Heute beliebt
1 – 20 von 174 Fotos
1 von 3

Attic Odyssey: Transform your attic into a stunning living space with this inspiring renovation.
Großer Moderner Flur mit blauer Wandfarbe, gebeiztem Holzboden, gelbem Boden, Kassettendecke und Wandpaneelen in Boston
Großer Moderner Flur mit blauer Wandfarbe, gebeiztem Holzboden, gelbem Boden, Kassettendecke und Wandpaneelen in Boston
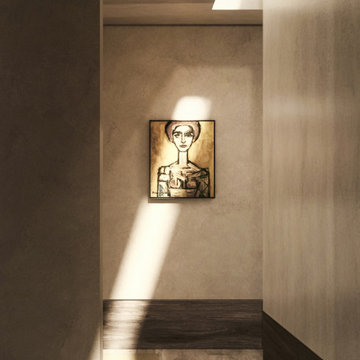
Modern hallway with velvet-soft plaster walls, high wood baseboard and minimal architectural skylight make the space feel elevated yet relaxed. Featuring painting Mujer by Rene Portocarrero.

Mittelgroßer Moderner Flur mit brauner Wandfarbe, Marmorboden, weißem Boden, Kassettendecke und Holzwänden in Sonstige

Geräumiger Moderner Flur mit schwarzer Wandfarbe, braunem Holzboden, braunem Boden, Kassettendecke und Holzwänden in Salt Lake City

Mittelgroßer Moderner Flur mit weißer Wandfarbe, Terrazzo-Boden, weißem Boden und Kassettendecke in Sonstige
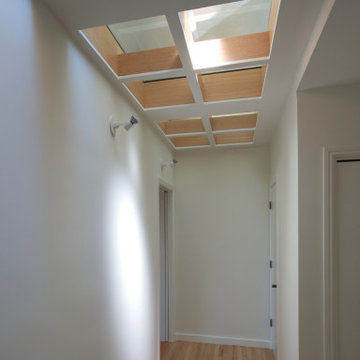
Glass flooring panels above let the sun come through from the skylit upper floor. Oak trim lines the openings.
Mittelgroßer Moderner Flur mit weißer Wandfarbe, hellem Holzboden und Kassettendecke in San Francisco
Mittelgroßer Moderner Flur mit weißer Wandfarbe, hellem Holzboden und Kassettendecke in San Francisco
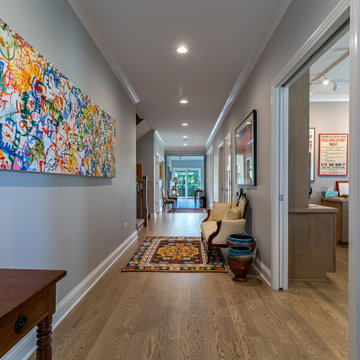
Moderner Flur mit grauer Wandfarbe, hellem Holzboden, braunem Boden, Kassettendecke und vertäfelten Wänden in Chicago
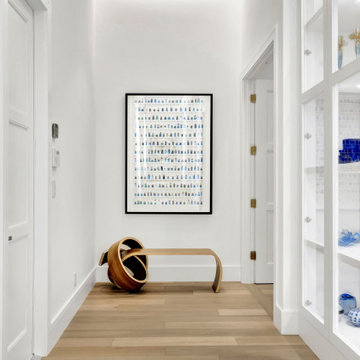
Dreamy, airy natural design is a relief, a calm and joy.
Geräumiger Moderner Flur mit weißer Wandfarbe, hellem Holzboden, beigem Boden und Kassettendecke in Miami
Geräumiger Moderner Flur mit weißer Wandfarbe, hellem Holzboden, beigem Boden und Kassettendecke in Miami
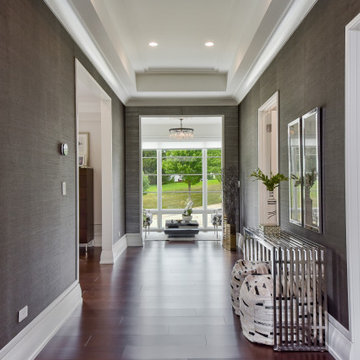
The specialty paneled doors lead to the master suite. A sitting room lies on axis with the entry while connecting the master bedroom with the master bath.

Kleiner Moderner Flur mit beiger Wandfarbe, braunem Holzboden, beigem Boden, Kassettendecke und Tapetenwänden in London
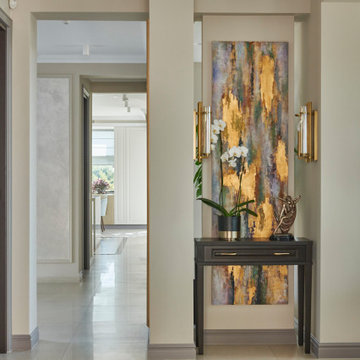
The style of the redesigned villa combines warm classic elements with a touch of modern glamour. Each room has been carefully designed with upmost focus on the needs of the client, functionality of the space and its aesthetics.
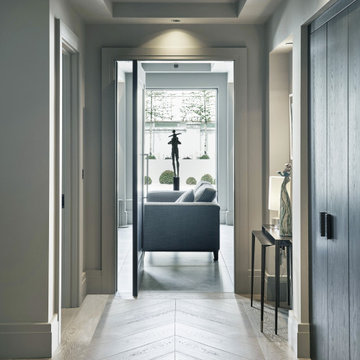
Contemporary hallway with custom pivot door and stained oak cloakroom doors, in collaboration with Newtown Woodworks.
Full width chevron floor, by Trunk Surfaces.
Photography by Gareth Byrne.
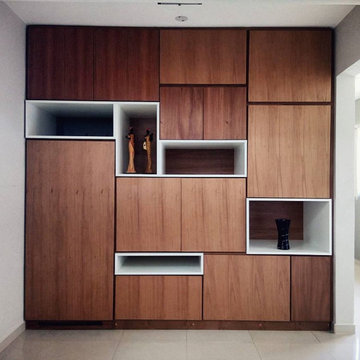
Mittelgroßer Moderner Flur mit weißer Wandfarbe, Porzellan-Bodenfliesen, beigem Boden und Kassettendecke in Sonstige
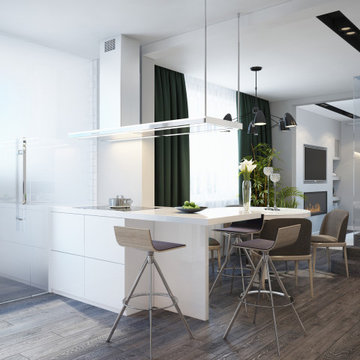
The design project of the studio is in white. The white version of the interior decoration allows to visually expanding the space. The dark wooden floor counterbalances the light space and favorably shades.
The layout of the room is conventionally divided into functional zones. The kitchen area is presented in a combination of white and black. It looks stylish and aesthetically pleasing. Monophonic facades, made to match the walls. The color of the kitchen working wall is a deep dark color, which looks especially impressive with backlighting. The bar counter makes a conditional division between the kitchen and the living room. The main focus of the center of the composition is a round table with metal legs. Fits organically into a restrained but elegant interior. Further, in the recreation area there is an indispensable attribute - a sofa. The green sofa complements the cool white tone and adds serenity to the setting. The fragile glass coffee table enhances the lightness atmosphere.
The installation of an electric fireplace is an interesting design solution. It will create an atmosphere of comfort and warm atmosphere. A niche with shelves made of drywall, serves as a decor and has a functional character. An accent wall with a photo dilutes the monochrome finish. Plants and textiles make the room cozy.
A textured white brick wall highlights the entrance hall. The necessary furniture consists of a hanger, shelves and mirrors. Lighting of the space is represented by built-in lamps, there is also lighting of functional areas.
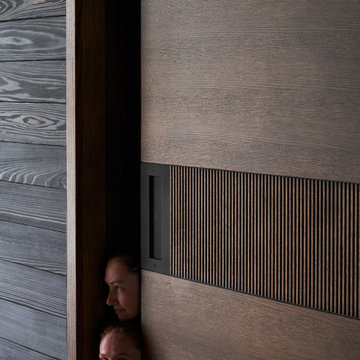
Geräumiger Moderner Flur mit schwarzer Wandfarbe, braunem Holzboden, braunem Boden, Kassettendecke und Holzwänden in Salt Lake City
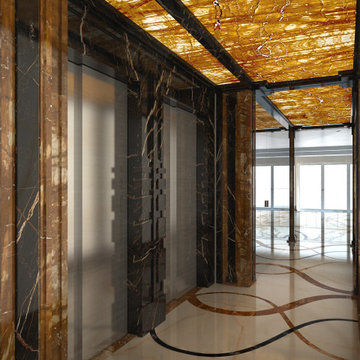
Corridoio di ingresso ad un loft in Miami.
Interamente custom, realizzato su specifiche richieste del cliente, con intarsi a pavimento.
I pannelli alle pareti e al soffitto sono di onice retroilluminato. L'intensità della luce è modulabile per ottenere diversi scenari.
Nel corridoio apre anche l'ascensore privato in acciaio anti-sfondamento, che riprende il pattern del pavimento in serigrafia.
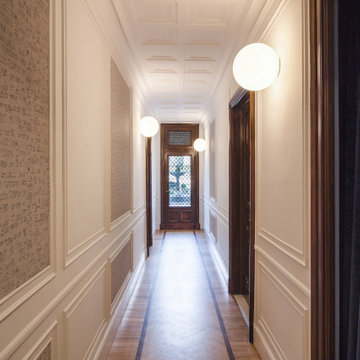
Mittelgroßer Moderner Flur mit weißer Wandfarbe, hellem Holzboden, Kassettendecke und Tapetenwänden in Rom
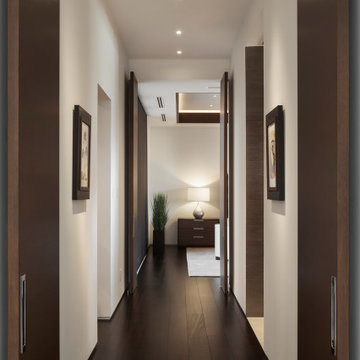
The passageway to the master bedroom is flanked by master bathroom and master closet. Custom horizontal grain rift oak doors are stained to match the African Mahogany flooring.
Project Details // White Box No. 2
Architecture: Drewett Works
Builder: Argue Custom Homes
Interior Design: Ownby Design
Landscape Design (hardscape): Greey | Pickett
Landscape Design: Refined Gardens
Photographer: Jeff Zaruba
See more of this project here: https://www.drewettworks.com/white-box-no-2/
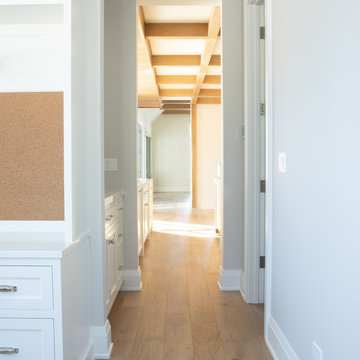
Hallway with custom engineered hardwood flooring and white walls.
Mittelgroßer Moderner Flur mit weißer Wandfarbe, hellem Holzboden, beigem Boden und Kassettendecke in Chicago
Mittelgroßer Moderner Flur mit weißer Wandfarbe, hellem Holzboden, beigem Boden und Kassettendecke in Chicago
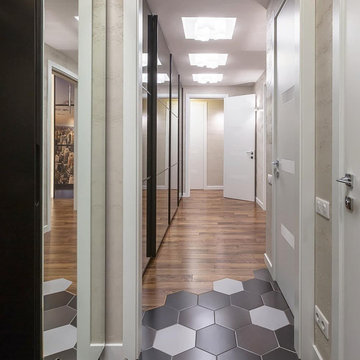
Mittelgroßer Moderner Flur mit beiger Wandfarbe, dunklem Holzboden, braunem Boden, Kassettendecke und Tapetenwänden in Moskau
Moderner Flur mit Kassettendecke Ideen und Design
1