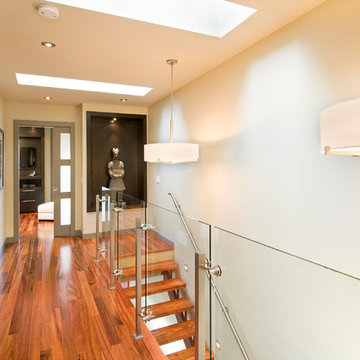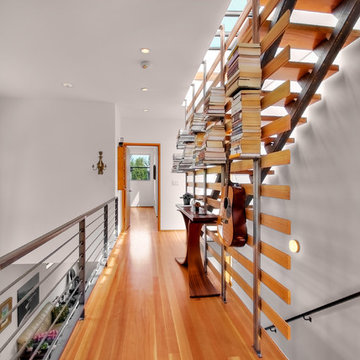Moderner Flur mit orangem Boden Ideen und Design
Suche verfeinern:
Budget
Sortieren nach:Heute beliebt
1 – 20 von 31 Fotos
1 von 3
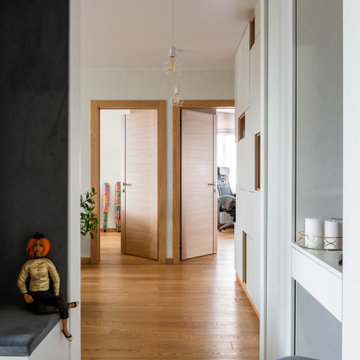
Mittelgroßer Moderner Schmaler Flur mit weißer Wandfarbe, Porzellan-Bodenfliesen, orangem Boden und Tapetenwänden in Moskau
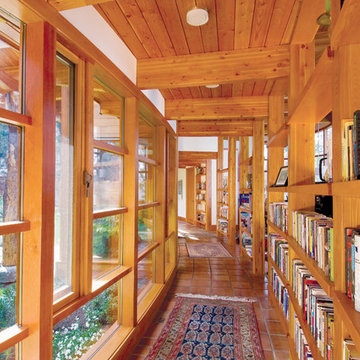
Photo by Gillean Proctor
Moderner Flur mit weißer Wandfarbe, Terrakottaboden und orangem Boden in Vancouver
Moderner Flur mit weißer Wandfarbe, Terrakottaboden und orangem Boden in Vancouver
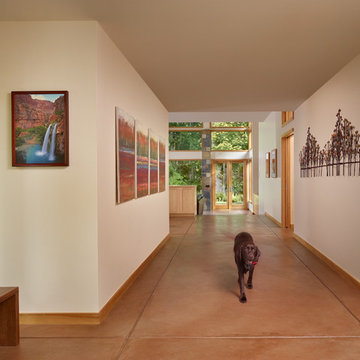
Ben Benshneider
Moderner Flur mit beiger Wandfarbe und orangem Boden in Seattle
Moderner Flur mit beiger Wandfarbe und orangem Boden in Seattle
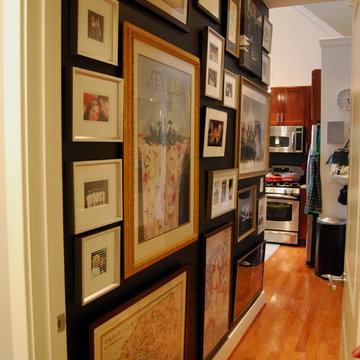
Hallway; Picture Wall; Photo Wall; Black paint
Moderner Flur mit orangem Boden in Washington, D.C.
Moderner Flur mit orangem Boden in Washington, D.C.
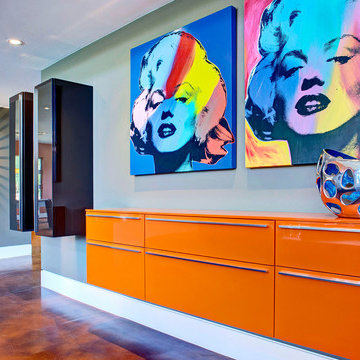
“Today, we are living in our dream home... completely furnished by Cantoni. We couldn’t be happier.” Lisa McElroy
Photos by: Lucas Chichon
Moderner Flur mit blauer Wandfarbe und orangem Boden in Orange County
Moderner Flur mit blauer Wandfarbe und orangem Boden in Orange County
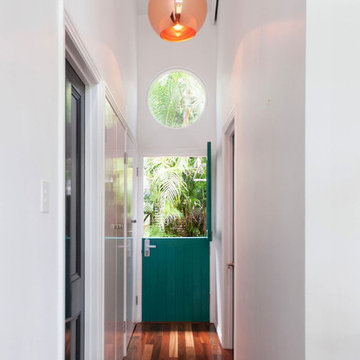
www.laramasselos.com
Moderner Flur mit weißer Wandfarbe und orangem Boden in Brisbane
Moderner Flur mit weißer Wandfarbe und orangem Boden in Brisbane
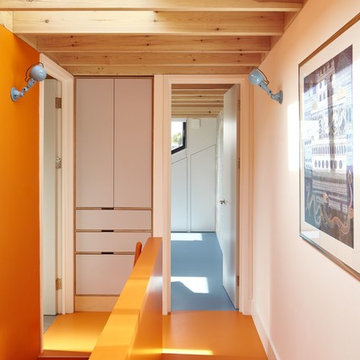
The narrowness of the Victorian circulation spaces is retained, yet the colour scheme allows the spaces to breathe.
A long roof light at the top of the stairs creates interesting light patterns through the open joist ceiling and re-flects the daylight throughout the space.
Photo: Andy Stagg
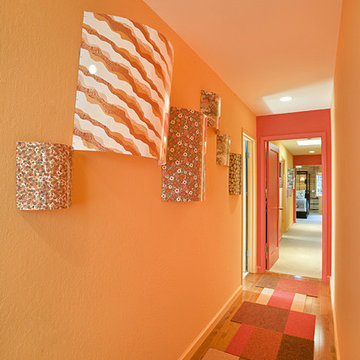
Moderner Flur mit oranger Wandfarbe, braunem Holzboden und orangem Boden in Los Angeles
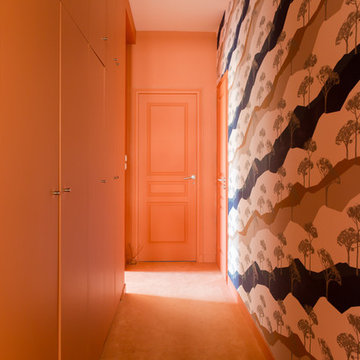
Thuy N'Guyen - In Nihilo
Großer Moderner Flur mit oranger Wandfarbe, Teppichboden und orangem Boden in Paris
Großer Moderner Flur mit oranger Wandfarbe, Teppichboden und orangem Boden in Paris
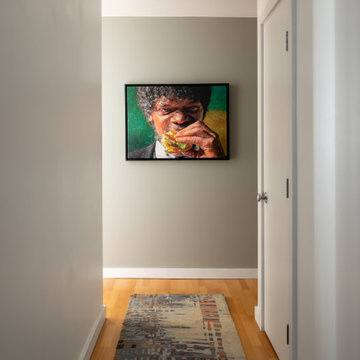
There was no question whether or not Andrew would have this painting of Samuel Jackson eating a Hamburger taken from the movie Pulp Fiction. The entryway became the perfect location to create impact. Photography by Julie Mannell Photography, Interior Design by Belltown Design LLC
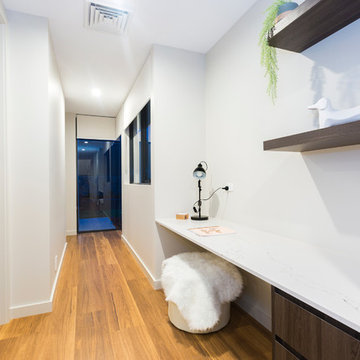
Ben King
Kleiner Moderner Flur mit weißer Wandfarbe, hellem Holzboden und orangem Boden in Canberra - Queanbeyan
Kleiner Moderner Flur mit weißer Wandfarbe, hellem Holzboden und orangem Boden in Canberra - Queanbeyan
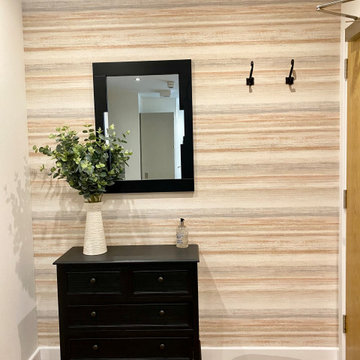
This funky studio apartment in the heart of Bristol offers a beautiful combination of gentle blue and fiery orange, match made in heaven! It has everything our clients might need and is fully equipped with compact bathroom and kitchen. See more of our projects at: www.ihinteriors.co.uk/portfolio
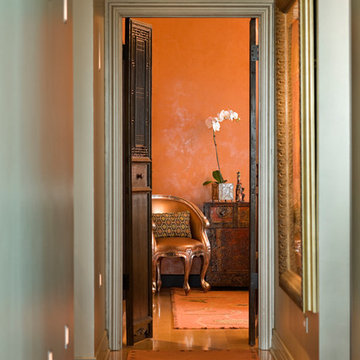
Chicago luxury condo on the lake has been recognized in publications, received an award and and was featured on tv. The client wanted family friendly yet cutting edge design.
The client celebrated their Indian Heritage with Asisn antiques and Indian artifacts. .
This project began with this client before the high rise was built. Our team specified custom electrical wiring and junction boxes for this condo. Our painter glazed these walls with a metallic blue which reminds the client of the Lake Michigan a view from the great room.
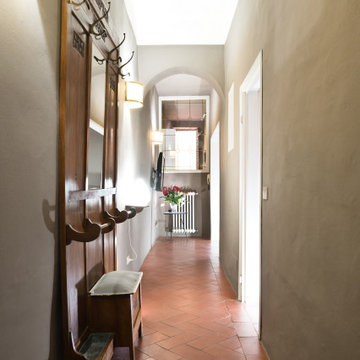
Committenti: Fabio & Ilaria. Ripresa fotografica: impiego obiettivo 24mm su pieno formato; macchina su treppiedi con allineamento ortogonale dell'inquadratura; impiego luce naturale esistente con l'ausilio di luci flash e luci continue 5500°K. Post-produzione: aggiustamenti base immagine; fusione manuale di livelli con differente esposizione per produrre un'immagine ad alto intervallo dinamico ma realistica; rimozione elementi di disturbo. Obiettivo commerciale: realizzazione fotografie di complemento ad annunci su siti web di affitti come Airbnb, Booking, eccetera; pubblicità su social network.
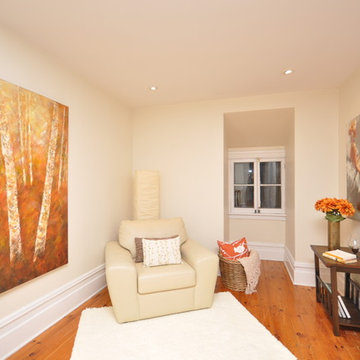
This 3rd floor landing was perfect for a quiet reading nook, so why not play this space up! Otherwise your buyer may not be able to visualize how to use this space.
Photos By Cindy Lutes of Total Home
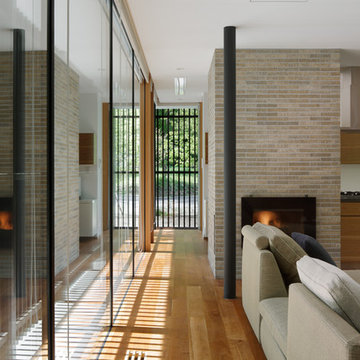
廊下
Moderner Flur mit bunten Wänden, braunem Holzboden und orangem Boden in Sonstige
Moderner Flur mit bunten Wänden, braunem Holzboden und orangem Boden in Sonstige
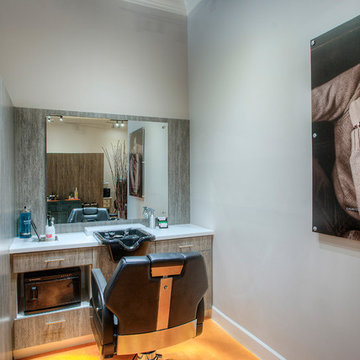
A complete remodel of a boutique men’s salon. The interior is completely modern with a custom feature wall, high-end salon fixtures, and an open floor plan.
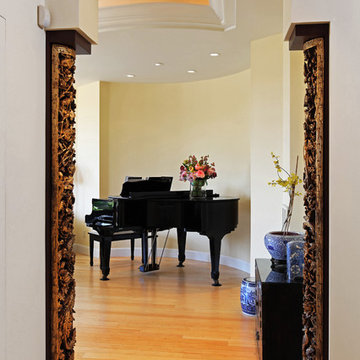
Mittelgroßer Moderner Flur mit beiger Wandfarbe, hellem Holzboden und orangem Boden in San Diego
Moderner Flur mit orangem Boden Ideen und Design
1
