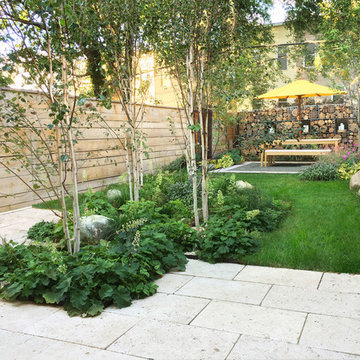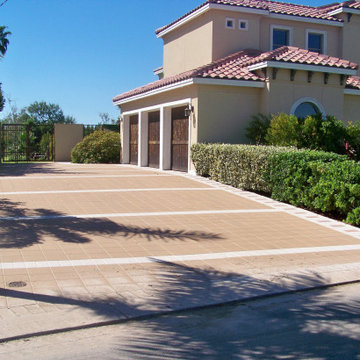Garten
Suche verfeinern:
Budget
Sortieren nach:Heute beliebt
1 – 20 von 3.220 Fotos
1 von 3
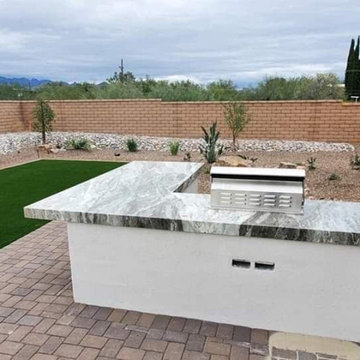
Mittelgroßer Moderner Garten hinter dem Haus mit direkter Sonneneinstrahlung und Pflastersteinen in San Diego
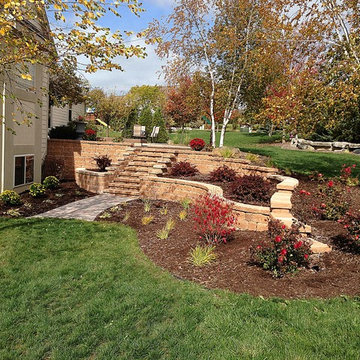
A two tiered block retaining wall system with a set of steps was installed allow for access from the upper level to the lower level and to allow for the creation of planting beds in between and around the walls.
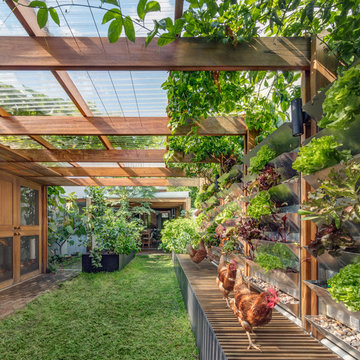
Kleiner Moderner Gemüsegarten hinter dem Haus mit direkter Sonneneinstrahlung und Pflastersteinen in Sydney
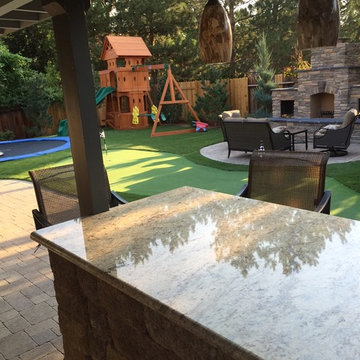
Großer, Halbschattiger Moderner Garten im Sommer, hinter dem Haus mit Spielgerät, Pflastersteinen und Sportplatz in Sonstige
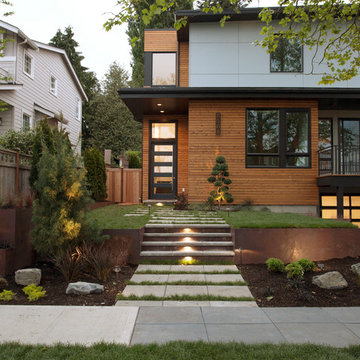
To match the stunning architectural features of this modern property in Kirkland, we designed and installed massive steel retaining walls that when rusted will match the color of the cedar siding. With understated plant choices that ranged from grasses to evergreen trees, this landscape really tries to emphasize the level changes achieved by the large plates of steel.
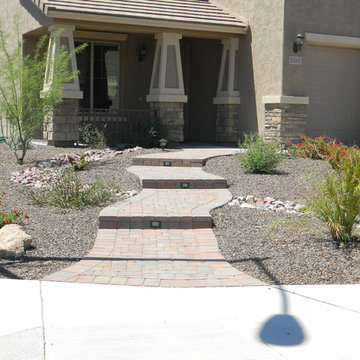
Paver walkway with steps to front door and driveway.
Mittelgroßer Moderner Garten mit Auffahrt, direkter Sonneneinstrahlung und Pflastersteinen in Phoenix
Mittelgroßer Moderner Garten mit Auffahrt, direkter Sonneneinstrahlung und Pflastersteinen in Phoenix

Succulent wall, brick patio and fireplace
Kleiner Moderner Garten hinter dem Haus mit Pflastersteinen in Orange County
Kleiner Moderner Garten hinter dem Haus mit Pflastersteinen in Orange County
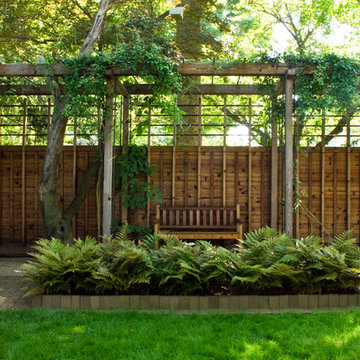
Fence Design with Cedar Pergola, copper pipe trellis ,gravel path & bench
Jeffrey Edward Tryon
Schattige, Mittelgroße, Geometrische Moderne Pflanzenwand hinter dem Haus, im Herbst mit Pflastersteinen in New York
Schattige, Mittelgroße, Geometrische Moderne Pflanzenwand hinter dem Haus, im Herbst mit Pflastersteinen in New York
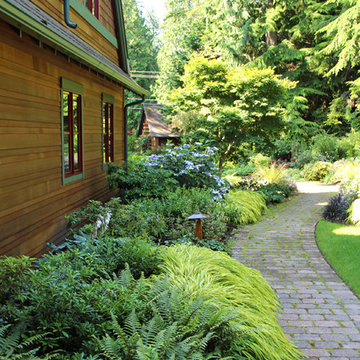
Bliss Garden Design
Schattiger Moderner Garten neben dem Haus mit Pflastersteinen in Seattle
Schattiger Moderner Garten neben dem Haus mit Pflastersteinen in Seattle
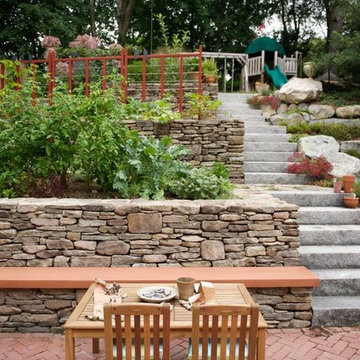
Photography by Natalie DeNormandie, SegoDesign.
Mittelgroßer Moderner Hanggarten im Sommer mit direkter Sonneneinstrahlung und Pflastersteinen in Boston
Mittelgroßer Moderner Hanggarten im Sommer mit direkter Sonneneinstrahlung und Pflastersteinen in Boston
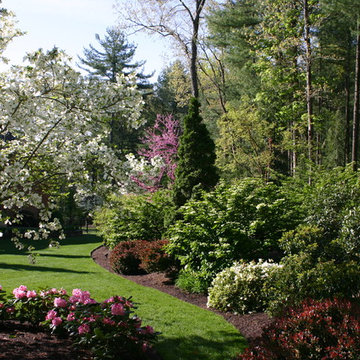
Geometrischer, Großer, Halbschattiger Moderner Garten im Frühling mit Pflastersteinen in New York
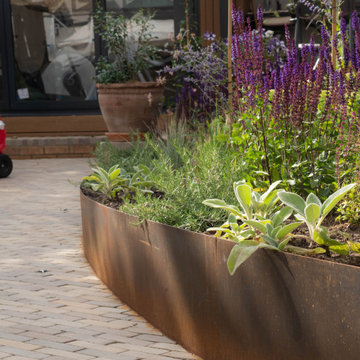
Corten planter with draught tolerant, Mediterranen inspired planting with purples and orange flowers
Mittelgroßer Moderner Garten im Sommer, hinter dem Haus mit Hochbeet, direkter Sonneneinstrahlung und Pflastersteinen in London
Mittelgroßer Moderner Garten im Sommer, hinter dem Haus mit Hochbeet, direkter Sonneneinstrahlung und Pflastersteinen in London
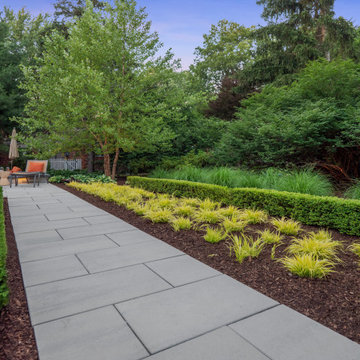
Großer Moderner Garten hinter dem Haus mit Gehweg und Pflastersteinen in Detroit
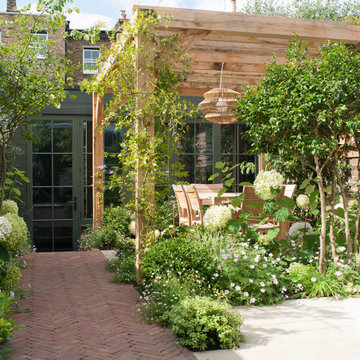
We worked with Darren Oldfield Architects and Imperfect Interiors as part of a period house renovation. Our clients wanted a low maintenance garden that they could use all year round. We used pleached trees, installed an bespoke oak pergola and planted a mix of evergreens and multi-stems plants to soften the structures and give the garden privacy. We were asked to disguise the gym/office and this was done by painting it a dark grey green so that it became hidden and part of the garden.
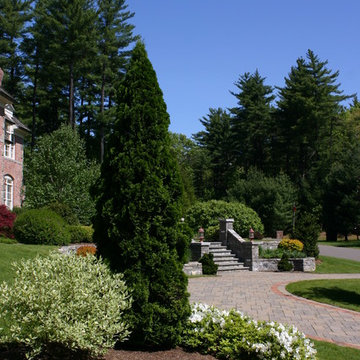
Geometrischer, Großer, Halbschattiger Moderner Garten im Frühling mit Pflastersteinen in New York
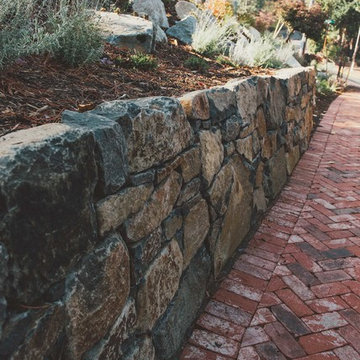
Recycled brick pathway along stacked locally quarried basalt stone wall system, placed granite boulders, and drought tolerant landscaping.
anna caitlin photography
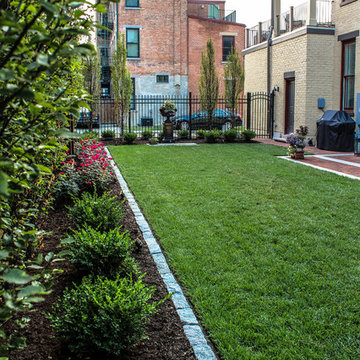
Moderner Garten im Innenhof mit Wasserspiel und Pflastersteinen in Cincinnati
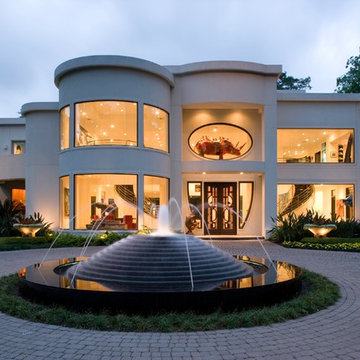
A Memorial-area art collector residing in a chic modern home wanted his house to be more visible from the street. His yard was full of trees, and he asked us to consider removing them and developing a more modern landscape design that would fully complement the exterior of his home. He was a personal friend of ours as well, and he understood that our policy is to preserve as many trees as possible whenever we undertake a project. However, we decided to make an exception in his case for two reasons. For one thing, he was a very close friend to many people in our company. Secondly, large trees simply would not work with a landscape reflective of the modern architecture that his house featured.
The house had been built as story structure that was formed around a blend of unique curves and angles very reminiscent of the geometric patterns common in modern sculpture and art. The windows had been built deliberately large, so that visitors driving up to the house could have a lighted glimpse into the interior, where many sculptures and works of modern art were showcased. The entire residence, in fact, was meant to showcase the eclectic diversity of his artistic tastes, and provide a glimpse at the elegant contents within the home.
He asked us to create more modern look to the landscape that would complement the residence with patterns in vegetation, ornamentation, and a new lighted water fountain that would act like a mirror-image of the home. He also wanted us to sculpt the features we created in such a way as to center the eye of the viewer and draw it up and over the landscape to focus on the house itself.
The challenge was to develop a truly sophisticated modern landscaping design that would compliment, but in no way overpower the façade of the home. In order to do this, we had to focus very carefully on the geometric appearance of the planting areas first. Since the vegetation would be surrounding a very large, circular stone drive, we took advantage of the contours and created a sense of flowing perspective. We were then very careful to plant vegetation that could be maintained at a very low growth height. This was to prevent vegetation from behaving like the previous trees which had blocked the view of the house. Small hedges, ferns, and flowers were planted in winding rows that followed the course of the circular stone driveway that surrounded the fountain.
We then centered this new modern landscape plan with a very sophisticated contemporary fountain. We chose a circular shape for the fountain both to center the eye and to work as a compliment to the curved elements in the home’s exterior design. We selected black granite as the building material, partly because granite speaks to the monumental, and partly because it is a very common material for modern architecture and outdoor contemporary sculpture. We placed the fountain in the very center of the driveway as well, which had the effect of making the entire landscape appear to converge toward the middle of the home’s façade. To add a sense of eclectic refinement to the fountain, we then polished the granite so that anyone driving or walking up to the fountain would see a reflection of the home in the base. To maintain consistency of the circular shape, we radius cut all of the coping around the fountain was all radius cut from polished limestone. The lighter color of the limestone created an archetypal contrast of light and darkness, further contributing to the modern theme of the landscape design, and providing a surface for illumination so the fountain would remain an established keynote on the landscape during the night.
1
