Moderner Hauswirtschaftsraum mit hellem Holzboden Ideen und Design
Suche verfeinern:
Budget
Sortieren nach:Heute beliebt
1 – 20 von 625 Fotos
1 von 3

Einzeiliger, Kleiner Moderner Hauswirtschaftsraum mit Waschmaschinenschrank, weißen Schränken, weißer Wandfarbe, Waschmaschine und Trockner gestapelt, beigem Boden, weißer Arbeitsplatte, flächenbündigen Schrankfronten und hellem Holzboden in San Francisco

JVL Photography
Einzeilige, Kleine Moderne Waschküche mit flächenbündigen Schrankfronten, weißen Schränken, Arbeitsplatte aus Holz, grauer Wandfarbe, hellem Holzboden, Waschmaschine und Trockner nebeneinander und beiger Arbeitsplatte in Ottawa
Einzeilige, Kleine Moderne Waschküche mit flächenbündigen Schrankfronten, weißen Schränken, Arbeitsplatte aus Holz, grauer Wandfarbe, hellem Holzboden, Waschmaschine und Trockner nebeneinander und beiger Arbeitsplatte in Ottawa

The laundry room / mudroom in this updated 1940's Custom Cape Ranch features a Custom Millwork mudroom closet and shaker cabinets. The classically detailed arched doorways and original wainscot paneling in the living room, dining room, stair hall and bedrooms were kept and refinished, as were the many original red brick fireplaces found in most rooms. These and other Traditional features were kept to balance the contemporary renovations resulting in a Transitional style throughout the home. Large windows and French doors were added to allow ample natural light to enter the home. The mainly white interior enhances this light and brightens a previously dark home.
Architect: T.J. Costello - Hierarchy Architecture + Design, PLLC
Interior Designer: Helena Clunies-Ross

Laundry at top of stair landing behind large sliding panels. Each panel is scribed to look like 3 individual doors with routed door pulls as a continuation of the bedroom wardrobe
Image by: Jack Lovel Photography

Einzeiliger, Mittelgroßer Moderner Hauswirtschaftsraum mit Waschmaschinenschrank, Waschbecken, Schrankfronten im Shaker-Stil, weißen Schränken, Quarzwerkstein-Arbeitsplatte, Küchenrückwand in Weiß, Rückwand aus Quarzwerkstein, weißer Wandfarbe, hellem Holzboden, Waschmaschine und Trockner gestapelt und weißer Arbeitsplatte in San Francisco
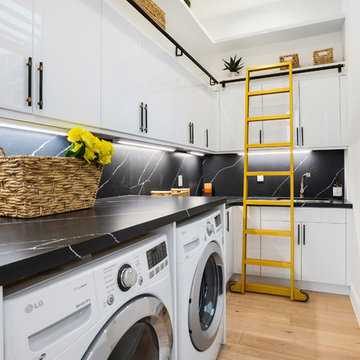
Mittelgroße Moderne Waschküche in L-Form mit flächenbündigen Schrankfronten, weißen Schränken, hellem Holzboden, Waschmaschine und Trockner nebeneinander und schwarzer Arbeitsplatte in Los Angeles

Einzeiliger, Kleiner Moderner Hauswirtschaftsraum mit Waschmaschinenschrank, Unterbauwaschbecken, flächenbündigen Schrankfronten, beigen Schränken, Quarzwerkstein-Arbeitsplatte, grüner Wandfarbe, hellem Holzboden, Waschmaschine und Trockner gestapelt, braunem Boden und beiger Arbeitsplatte in Washington, D.C.

This compact kitchen design was a clever use of space, incorporating a super slim pantry into the existing stud wall cavity and combining the hidden laundry and butlers pantry into one!
The black 2 Pac matt paint in 'Domino' Flat by Dulux made the Lithostone benchtops in 'Calacatta Amazon' pop off the page!
The gorgeous touches like the timber floating shelves, the upper corner timber & black combo shelves and the sweet leather handles add a welcome touch of warmth to this stunning kitchen.

Photo: Meghan Bob Photography
Kleine Moderne Waschküche mit grauen Schränken, Quarzwerkstein-Arbeitsplatte, weißer Wandfarbe, hellem Holzboden, Waschmaschine und Trockner nebeneinander, grauem Boden, grauer Arbeitsplatte und Unterbauwaschbecken in San Francisco
Kleine Moderne Waschküche mit grauen Schränken, Quarzwerkstein-Arbeitsplatte, weißer Wandfarbe, hellem Holzboden, Waschmaschine und Trockner nebeneinander, grauem Boden, grauer Arbeitsplatte und Unterbauwaschbecken in San Francisco
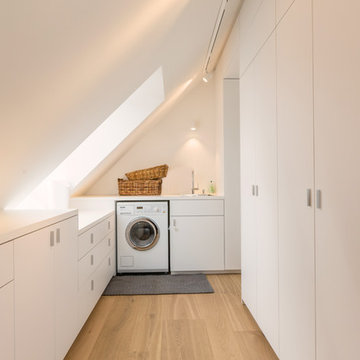
Mittelgroße Moderne Waschküche in U-Form mit Einbauwaschbecken, flächenbündigen Schrankfronten, weißen Schränken, weißer Wandfarbe, hellem Holzboden und Waschmaschine und Trockner nebeneinander in München
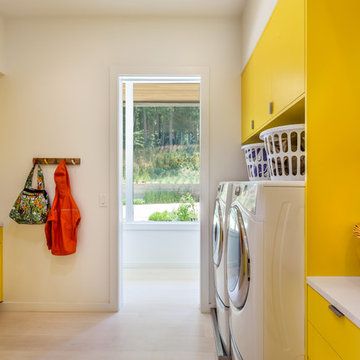
Photography by Rebecca Lehde
Zweizeilige Moderne Waschküche mit flächenbündigen Schrankfronten, gelben Schränken, Quarzwerkstein-Arbeitsplatte, weißer Wandfarbe, Waschmaschine und Trockner nebeneinander und hellem Holzboden in Charleston
Zweizeilige Moderne Waschküche mit flächenbündigen Schrankfronten, gelben Schränken, Quarzwerkstein-Arbeitsplatte, weißer Wandfarbe, Waschmaschine und Trockner nebeneinander und hellem Holzboden in Charleston

Mittelgroßer Moderner Hauswirtschaftsraum in L-Form mit flächenbündigen Schrankfronten, hellbraunen Holzschränken, grüner Wandfarbe, hellem Holzboden und Waschmaschine und Trockner nebeneinander in Los Angeles

Kleiner Moderner Hauswirtschaftsraum mit Waschmaschinenschrank, weißer Wandfarbe, hellem Holzboden, flächenbündigen Schrankfronten, weißen Schränken und Waschmaschine und Trockner versteckt in New York

Richard Leo Johnson
Wall Color: Smokestack Gray - Regal Wall Satin, Flat Latex (Benjamin Moore)
Cabinetry Color: Smokestack Gray - Regal Wall Satin, Flat Latex (Benjamin Moore)
Cabinetry Hardware: 7" Brushed Brass - Lewis Dolin
Counter Surface: Marble slab
Window Treatment Fabric: Ikat Ocean - Laura Lienhard
Desk Chair: Antique (reupholstered and repainted)
Light Fixture: Circa Lighting

Light beige first floor utility area
Multifunktionaler, Zweizeiliger, Mittelgroßer Moderner Hauswirtschaftsraum mit Glasfronten, dunklen Holzschränken, Arbeitsplatte aus Holz, Küchenrückwand in Braun, Rückwand aus Holz, beiger Wandfarbe, hellem Holzboden, braunem Boden, brauner Arbeitsplatte und Deckengestaltungen in London
Multifunktionaler, Zweizeiliger, Mittelgroßer Moderner Hauswirtschaftsraum mit Glasfronten, dunklen Holzschränken, Arbeitsplatte aus Holz, Küchenrückwand in Braun, Rückwand aus Holz, beiger Wandfarbe, hellem Holzboden, braunem Boden, brauner Arbeitsplatte und Deckengestaltungen in London
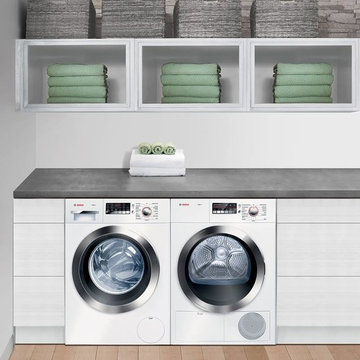
Compact 24-inch washer and dryer designed for small living spaces such as urban lofts, guest suites, or secondary and vacation homes.
Kleiner Moderner Hauswirtschaftsraum mit weißen Schränken, weißer Wandfarbe, Waschmaschine und Trockner nebeneinander und hellem Holzboden in Houston
Kleiner Moderner Hauswirtschaftsraum mit weißen Schränken, weißer Wandfarbe, Waschmaschine und Trockner nebeneinander und hellem Holzboden in Houston
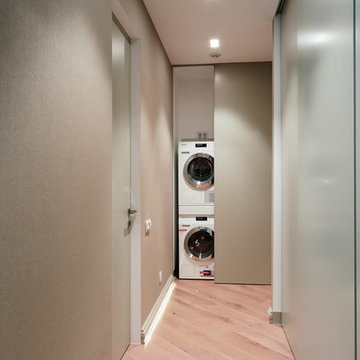
wardrobes, wardrobe with hidden washing machine, Cabinet doors without frames, sliding door, a niche in the ceiling for cabinets doors
Mittelgroßer Moderner Hauswirtschaftsraum mit Waschmaschinenschrank, beiger Wandfarbe, hellem Holzboden und Waschmaschine und Trockner gestapelt in Moskau
Mittelgroßer Moderner Hauswirtschaftsraum mit Waschmaschinenschrank, beiger Wandfarbe, hellem Holzboden und Waschmaschine und Trockner gestapelt in Moskau

APD was hired to update the primary bathroom and laundry room of this ranch style family home. Included was a request to add a powder bathroom where one previously did not exist to help ease the chaos for the young family. The design team took a little space here and a little space there, coming up with a reconfigured layout including an enlarged primary bathroom with large walk-in shower, a jewel box powder bath, and a refreshed laundry room including a dog bath for the family’s four legged member!

An open 2 story foyer also serves as a laundry space for a family of 5. Previously the machines were hidden behind bifold doors along with a utility sink. The new space is completely open to the foyer and the stackable machines are hidden behind flipper pocket doors so they can be tucked away when not in use. An extra deep countertop allow for plenty of space while folding and sorting laundry. A small deep sink offers opportunities for soaking the wash, as well as a makeshift wet bar during social events. Modern slab doors of solid Sapele with a natural stain showcases the inherent honey ribbons with matching vertical panels. Lift up doors and pull out towel racks provide plenty of useful storage in this newly invigorated space.

The residence on the third level of this live/work space is completely private. The large living room features a brick wall with a long linear fireplace and gray toned furniture with leather accents. The dining room features banquette seating with a custom table with built in leaves to extend the table for dinner parties. The kitchen also has the ability to grow with its custom one of a kind island including a pullout table.
An ARDA for indoor living goes to
Visbeen Architects, Inc.
Designers: Visbeen Architects, Inc. with Vision Interiors by Visbeen
From: East Grand Rapids, Michigan
Moderner Hauswirtschaftsraum mit hellem Holzboden Ideen und Design
1