Moderner Hauswirtschaftsraum mit Linoleum Ideen und Design
Suche verfeinern:
Budget
Sortieren nach:Heute beliebt
1 – 20 von 97 Fotos
1 von 3

The pre-renovation structure itself was sound but lacked the space this family sought after. May Construction removed the existing walls that separated the overstuffed G-shaped kitchen from the living room. By reconfiguring in the existing floorplan, we opened the area to allow for a stunning custom island and bar area, creating a more bright and open space.
Budget analysis and project development by: May Construction

Kleiner Moderner Hauswirtschaftsraum mit Waschmaschinenschrank, flächenbündigen Schrankfronten, hellbraunen Holzschränken, weißer Wandfarbe, Linoleum, Waschmaschine und Trockner gestapelt und weißem Boden in Washington, D.C.
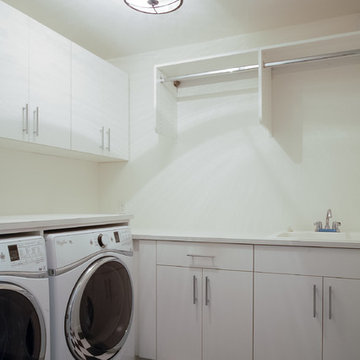
Mittelgroße Moderne Waschküche in L-Form mit Einbauwaschbecken, flächenbündigen Schrankfronten, weißen Schränken, Laminat-Arbeitsplatte, beiger Wandfarbe, Linoleum und Waschmaschine und Trockner nebeneinander in Minneapolis
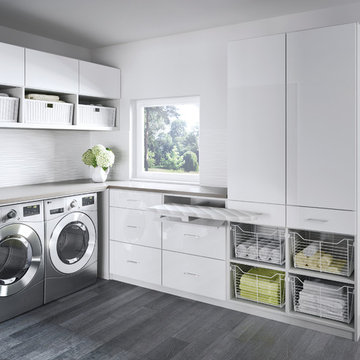
With plenty of sleek cabinet space, a laundry room becomes both serene and efficient.
Große Moderne Waschküche in L-Form mit weißen Schränken, weißer Wandfarbe, Waschmaschine und Trockner nebeneinander, flächenbündigen Schrankfronten, Laminat-Arbeitsplatte und Linoleum in Nashville
Große Moderne Waschküche in L-Form mit weißen Schränken, weißer Wandfarbe, Waschmaschine und Trockner nebeneinander, flächenbündigen Schrankfronten, Laminat-Arbeitsplatte und Linoleum in Nashville

ThriveRVA Photography
Einzeilige, Große Moderne Waschküche mit flächenbündigen Schrankfronten, weißen Schränken, grüner Wandfarbe, Linoleum und Waschmaschine und Trockner nebeneinander in Richmond
Einzeilige, Große Moderne Waschküche mit flächenbündigen Schrankfronten, weißen Schränken, grüner Wandfarbe, Linoleum und Waschmaschine und Trockner nebeneinander in Richmond

transFORM’s custom-designed laundry room welcomes you in and invites you to stay a while. This unit was made from white melamine and complementing candlelight finishes. Shaker style doors were further enhanced with frosted glass inserts, which create and attractive space for a dreaded chore. Lift up cabinet doors provide full access to upper cabinets that are hard to reach. The sliding chrome baskets and matching hardware reflect the metallic look of the washer/dryer and tie the design together. Drying racks allow you to hang and drip-dry your clothes without causing a mess or taking up space. Tucked away in the drawer is transFORM’s built-in ironing board, which can be pulled out when needed and conveniently stowed away when not in use. With deep counter space and added features, your laundry room becomes a comfortable and calming place to do the household chores.

Kleiner Moderner Hauswirtschaftsraum mit Ausgussbecken, Schrankfronten im Shaker-Stil, weißen Schränken, Laminat-Arbeitsplatte, Küchenrückwand in Grau, rosa Wandfarbe, Linoleum, schwarzem Boden und grauer Arbeitsplatte in Essex
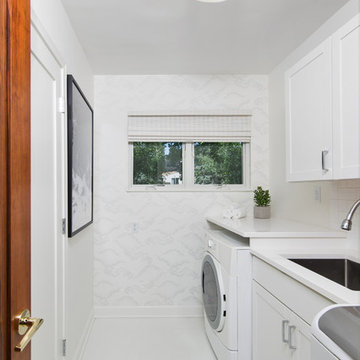
The laundry room in this remodel was taken from cluttered and cramped to clean and spacious. The cloud wallpaper adds a whimsical element to a minimalist space. Paint Color: Benjamin Moore Dove White OC-17. Countertops: Quartz in Arctic. Contractor: Dave Klein Construction. Interior design by Studio Z Architecture.

Our client purchased what had been a custom home built in 1973 on a high bank waterfront lot. They did their due diligence with respect to the septic system, well and the existing underground fuel tank but little did they know, they had purchased a house that would fit into the Three Little Pigs Story book.
The original idea was to do a thorough cosmetic remodel to bring the home up to date using all high durability/low maintenance materials and provide the homeowners with a flexible floor plan that would allow them to live in the home for as long as they chose to, not how long the home would allow them to stay safely. However, there was one structure element that had to change, the staircase.
The staircase blocked the beautiful water/mountain few from the kitchen and part of the dining room. It also bisected the second-floor master suite creating a maze of small dysfunctional rooms with a very narrow (and unsafe) top stair landing. In the process of redesigning the stairs and reviewing replacement options for the 1972 custom milled one inch thick cupped and cracked cedar siding, it was discovered that the house had no seismic support and that the dining/family room/hot tub room and been a poorly constructed addition and required significant structural reinforcement. It should be noted that it is not uncommon for this home to be subjected to 60-100 mile an hour winds and that the geographic area is in a known earthquake zone.
Once the structural engineering was complete, the redesign of the home became an open pallet. The homeowners top requests included: no additional square footage, accessibility, high durability/low maintenance materials, high performance mechanicals and appliances, water and energy efficient fixtures and equipment and improved lighting incorporated into: two master suites (one upstairs and one downstairs), a healthy kitchen (appliances that preserve fresh food nutrients and materials that minimize bacterial growth), accessible bathing and toileting, functionally designed closets and storage, a multi-purpose laundry room, an exercise room, a functionally designed home office, a catio (second floor balcony on the front of the home), with an exterior that was not just code compliant but beautiful and easy to maintain.
All of this was achieved and more. The finished project speaks for itself.
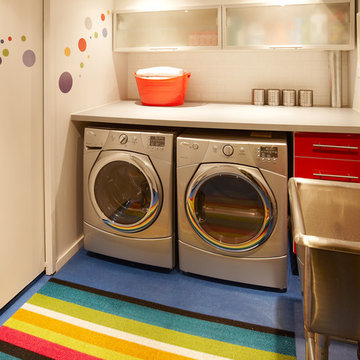
www.jamesramsay.ca
Kleine Moderne Waschküche in U-Form mit Ausgussbecken, flächenbündigen Schrankfronten, roten Schränken, Laminat-Arbeitsplatte, weißer Wandfarbe, Linoleum und Waschmaschine und Trockner nebeneinander in Toronto
Kleine Moderne Waschküche in U-Form mit Ausgussbecken, flächenbündigen Schrankfronten, roten Schränken, Laminat-Arbeitsplatte, weißer Wandfarbe, Linoleum und Waschmaschine und Trockner nebeneinander in Toronto
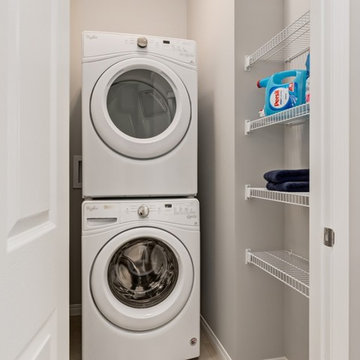
This laundry room features a stacked front-loaded washer and dryer plus plenty of storage shelving.
Kleiner Moderner Hauswirtschaftsraum mit Waschmaschinenschrank, grauer Wandfarbe, Waschmaschine und Trockner gestapelt und Linoleum in Calgary
Kleiner Moderner Hauswirtschaftsraum mit Waschmaschinenschrank, grauer Wandfarbe, Waschmaschine und Trockner gestapelt und Linoleum in Calgary
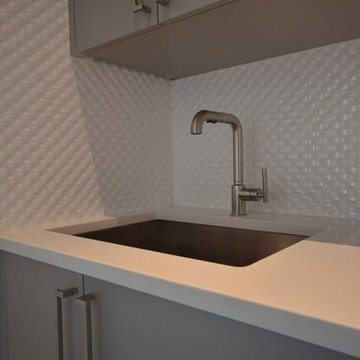
Undermount Laundry sink, cabinets & white Porcelanosa wall tile
Kleine, Einzeilige Moderne Waschküche mit Unterbauwaschbecken, flächenbündigen Schrankfronten, grauen Schränken, Quarzwerkstein-Arbeitsplatte, weißer Wandfarbe, Linoleum und Waschmaschine und Trockner nebeneinander in Denver
Kleine, Einzeilige Moderne Waschküche mit Unterbauwaschbecken, flächenbündigen Schrankfronten, grauen Schränken, Quarzwerkstein-Arbeitsplatte, weißer Wandfarbe, Linoleum und Waschmaschine und Trockner nebeneinander in Denver

http://www.leicht.com
Mittelgroße Moderne Waschküche mit flächenbündigen Schrankfronten, hellbraunen Holzschränken, Arbeitsplatte aus Holz, weißer Wandfarbe, Linoleum und Waschmaschine und Trockner gestapelt in Stuttgart
Mittelgroße Moderne Waschküche mit flächenbündigen Schrankfronten, hellbraunen Holzschränken, Arbeitsplatte aus Holz, weißer Wandfarbe, Linoleum und Waschmaschine und Trockner gestapelt in Stuttgart
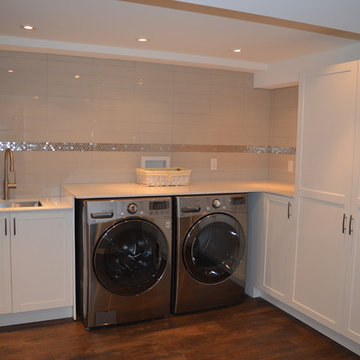
White shaker custom cabinets were installed for storage and winter coats in the new basement laundry room.
A stacked subway tile was installed as a backsplash with a stainless mosaic accent strip.
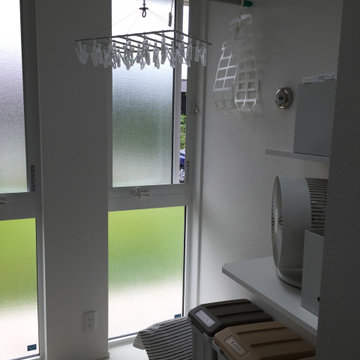
Mittelgroße Moderne Waschküche mit Ausgussbecken, Laminat-Arbeitsplatte, weißer Wandfarbe, Linoleum, Waschmaschine und Trockner integriert, beigem Boden, weißer Arbeitsplatte, Tapetendecke und Tapetenwänden in Sonstige
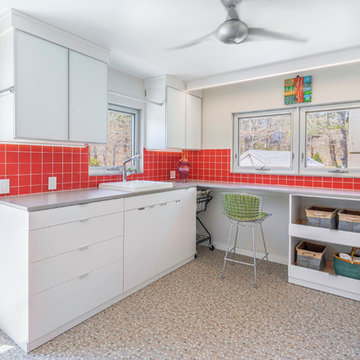
Moderne Waschküche mit Einbauwaschbecken, flächenbündigen Schrankfronten, weißen Schränken, Mineralwerkstoff-Arbeitsplatte, beiger Wandfarbe, Linoleum, Waschmaschine und Trockner nebeneinander, buntem Boden und grauer Arbeitsplatte in Boston
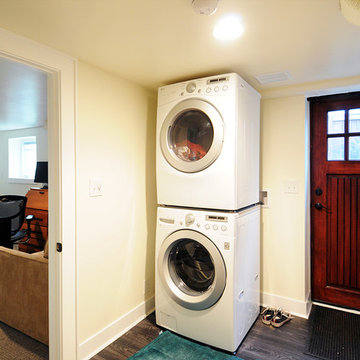
The client dreamed of turning an unfinished basement into a highly efficient multi-function set of spaces. The structure of post and beams was completely re-worked, yet you don't see them in the completed remodel. Basement has new stair, family area, home office/guest room, laundry room, and utility area with a work bench. Features a barn door and a pocket door which create spacious feeling when they are open.
Design by Ten Directions Design
General Contractor by KBM Northwest (Mike Kennedy)
Photo by Ten Directions Design
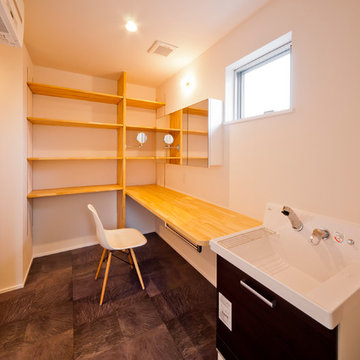
Mittelgroßer Moderner Hauswirtschaftsraum mit Arbeitsplatte aus Holz, weißer Wandfarbe und Linoleum in Sonstige
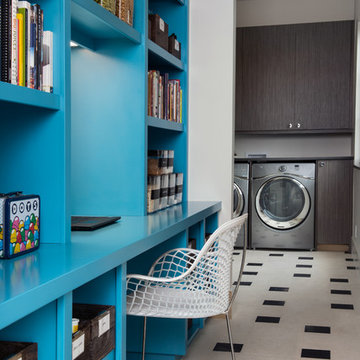
Multifunktionaler, Einzeiliger, Mittelgroßer Moderner Hauswirtschaftsraum mit flächenbündigen Schrankfronten, dunklen Holzschränken, Arbeitsplatte aus Holz, weißer Wandfarbe, Linoleum und Waschmaschine und Trockner nebeneinander in Denver
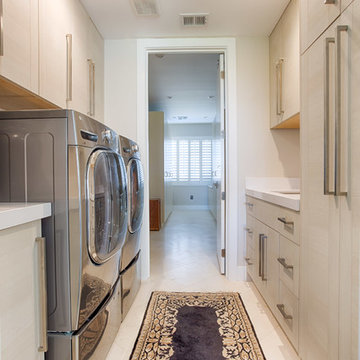
Zweizeilige, Mittelgroße Moderne Waschküche mit flächenbündigen Schrankfronten, hellen Holzschränken, beiger Wandfarbe, Linoleum, Waschmaschine und Trockner nebeneinander, beigem Boden und Waschbecken in Phoenix
Moderner Hauswirtschaftsraum mit Linoleum Ideen und Design
1