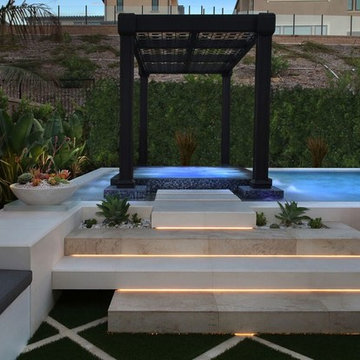Moderner Infinity-Pool Ideen und Design
Suche verfeinern:
Budget
Sortieren nach:Heute beliebt
1 – 20 von 8.154 Fotos
1 von 3
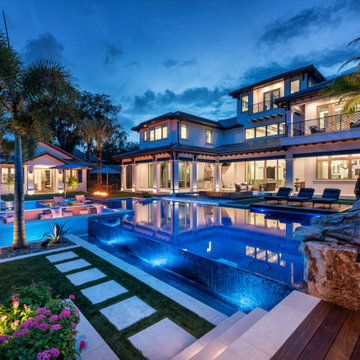
Looking at the home from one of the lounging decks, outdoor living does not end when the sun goes down. A beautiful infinity and all-tile pool and sunken fire pit as well as multiple raised lounge areas allow for enjoyment throughout for all ages.
Photography by Jimi Smith
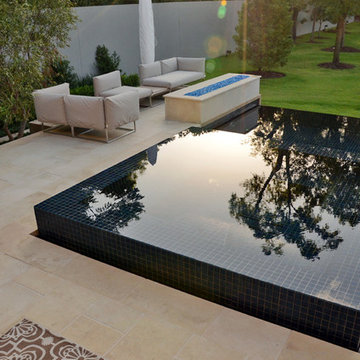
Kleiner, Gefliester Moderner Infinity-Pool hinter dem Haus in individueller Form mit Wasserspiel in Houston
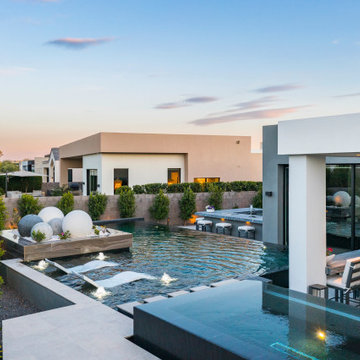
Introducing our sleek and luxurious new backyard design project! This project features:
• Stunning water features
• Gorgeous plantings
• Outdoor kitchen
• Spacious dining area
• Relaxing spa
• Cozy fire feature
• Beautiful modern spheres
Visit the link to get started!
www.lavenderlandscape.com
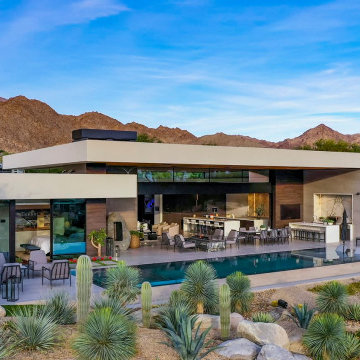
Bighorn Palm Desert modern golf community luxury resort style home. Photo by William MacCollum.
Geräumiger, Gefliester Moderner Infinity-Pool hinter dem Haus in rechteckiger Form mit Pool-Gartenbau in Los Angeles
Geräumiger, Gefliester Moderner Infinity-Pool hinter dem Haus in rechteckiger Form mit Pool-Gartenbau in Los Angeles

At spa edge with swimming pool and surrounding raised Thermory wood deck framing the Oak tree beyond. Lawn retreat below. One can discern the floor level change created by following the natural grade slope of the property: Between the Living Room on left and Gallery / Study on right. Photo by Dan Arnold
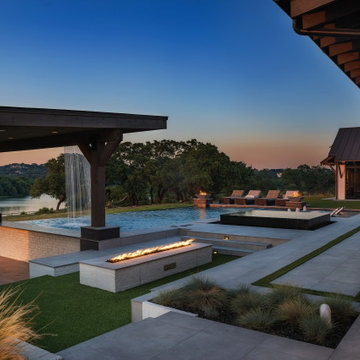
This beautiful, modern lakefront pool features a negative edge perfectly highlighting gorgeous sunset views over the lake water. An over-sized sun shelf with bubblers, negative edge spa, rain curtain in the gazebo, and two fire bowls create a stunning serene space.
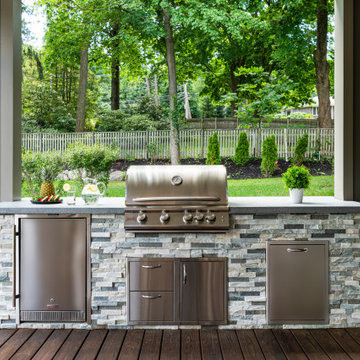
Großer Moderner Infinity-Pool hinter dem Haus in rechteckiger Form mit Pool-Gartenbau und Betonboden in Boston
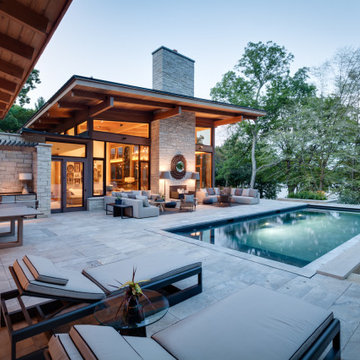
The owners requested a Private Resort that catered to their love for entertaining friends and family, a place where 2 people would feel just as comfortable as 42. Located on the western edge of a Wisconsin lake, the site provides a range of natural ecosystems from forest to prairie to water, allowing the building to have a more complex relationship with the lake - not merely creating large unencumbered views in that direction. The gently sloping site to the lake is atypical in many ways to most lakeside lots - as its main trajectory is not directly to the lake views - allowing for focus to be pushed in other directions such as a courtyard and into a nearby forest.
The biggest challenge was accommodating the large scale gathering spaces, while not overwhelming the natural setting with a single massive structure. Our solution was found in breaking down the scale of the project into digestible pieces and organizing them in a Camp-like collection of elements:
- Main Lodge: Providing the proper entry to the Camp and a Mess Hall
- Bunk House: A communal sleeping area and social space.
- Party Barn: An entertainment facility that opens directly on to a swimming pool & outdoor room.
- Guest Cottages: A series of smaller guest quarters.
- Private Quarters: The owners private space that directly links to the Main Lodge.
These elements are joined by a series green roof connectors, that merge with the landscape and allow the out buildings to retain their own identity. This Camp feel was further magnified through the materiality - specifically the use of Doug Fir, creating a modern Northwoods setting that is warm and inviting. The use of local limestone and poured concrete walls ground the buildings to the sloping site and serve as a cradle for the wood volumes that rest gently on them. The connections between these materials provided an opportunity to add a delicate reading to the spaces and re-enforce the camp aesthetic.
The oscillation between large communal spaces and private, intimate zones is explored on the interior and in the outdoor rooms. From the large courtyard to the private balcony - accommodating a variety of opportunities to engage the landscape was at the heart of the concept.
Overview
Chenequa, WI
Size
Total Finished Area: 9,543 sf
Completion Date
May 2013
Services
Architecture, Landscape Architecture, Interior Design
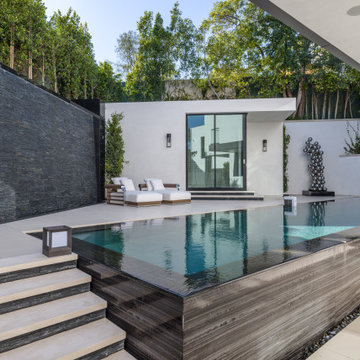
Gefliester, Mittelgroßer Moderner Pool hinter dem Haus in rechteckiger Form in Orange County
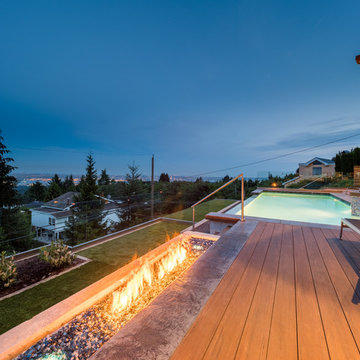
This contemporary patio features ironwood decking and pewter colored cement accents that offsets the crisp white plaster of the centerpiece swimming pool.
Photo credit: Amir Hamzehali of Royal LePage Sussex
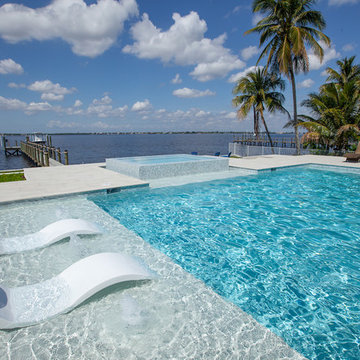
Landscape Architecture to include pool, spa, outdoor kitchen, fireplace, landscaping, driveway design, outdoor furniture.
Mittelgroßer, Gefliester Moderner Pool hinter dem Haus in rechteckiger Form in Miami
Mittelgroßer, Gefliester Moderner Pool hinter dem Haus in rechteckiger Form in Miami
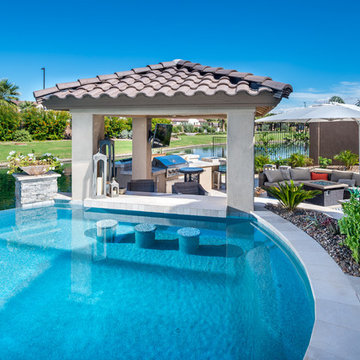
Mittelgroßer, Gefliester Moderner Pool hinter dem Haus in Nierenform in Phoenix
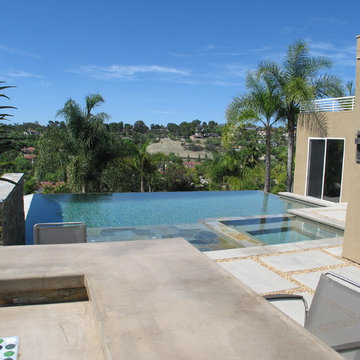
Großer Moderner Infinity-Pool hinter dem Haus in rechteckiger Form mit Betonplatten in San Diego
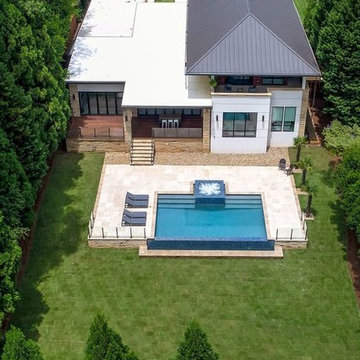
32' x 17' rectangle pool with full length with custom mosaic tile and matching negative edge spa. Ivory travertine patio.
Mittelgroßer Moderner Pool hinter dem Haus in rechteckiger Form mit Natursteinplatten in Atlanta
Mittelgroßer Moderner Pool hinter dem Haus in rechteckiger Form mit Natursteinplatten in Atlanta
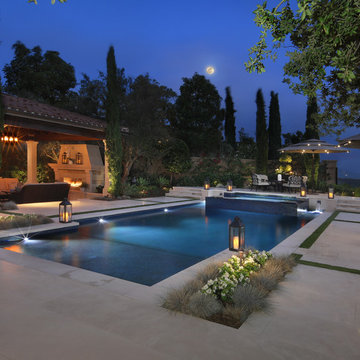
Landscape Design: AMS Landscape Design Studios, Inc. / Photography: Jeri Koegel
Großer Moderner Pool hinter dem Haus in rechteckiger Form mit Natursteinplatten in Orange County
Großer Moderner Pool hinter dem Haus in rechteckiger Form mit Natursteinplatten in Orange County
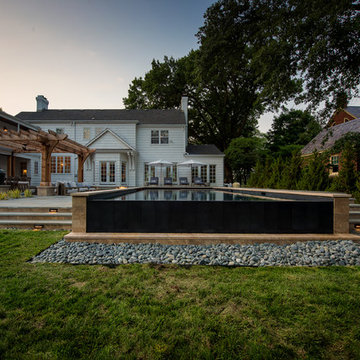
Jimi Smith Photography
Mittelgroßer Moderner Infinity-Pool hinter dem Haus in rechteckiger Form mit Natursteinplatten in Kansas City
Mittelgroßer Moderner Infinity-Pool hinter dem Haus in rechteckiger Form mit Natursteinplatten in Kansas City
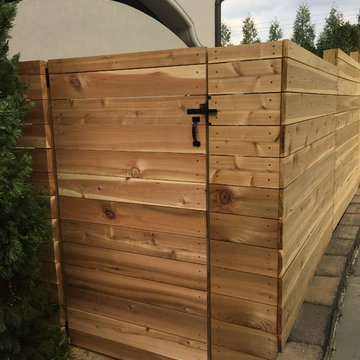
This beautiful horizontal cedar privacy fence surrounds a lovely pool by B&B Pools in Charlotte.
Großer Moderner Pool hinter dem Haus in rechteckiger Form mit Pflastersteinen in Charlotte
Großer Moderner Pool hinter dem Haus in rechteckiger Form mit Pflastersteinen in Charlotte
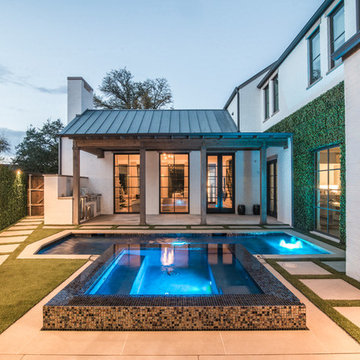
See a Video of this backyard transformation on Scapes Incorpo https://www.youtube.com/watch?v=TQbUvP5TUx0rated You Tube Channel.
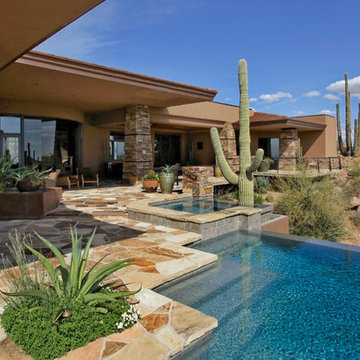
Southwest contemporary patio with infinity pool, hot tub, and flagstone flooring.
Architect: Urban Design Associates
Builder: Manship Builders
Interior Designer: Bess Jones Interiors
Photographer: Thompson Photographic
Moderner Infinity-Pool Ideen und Design
1
