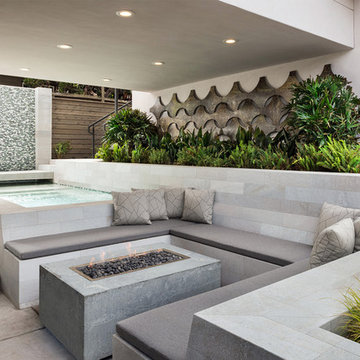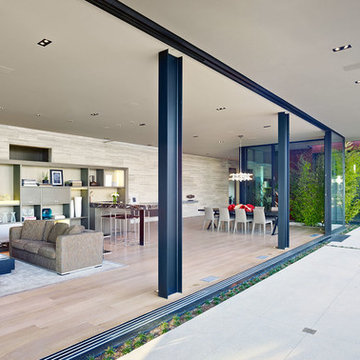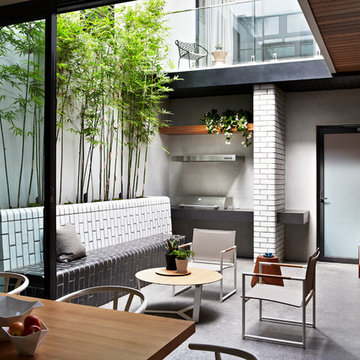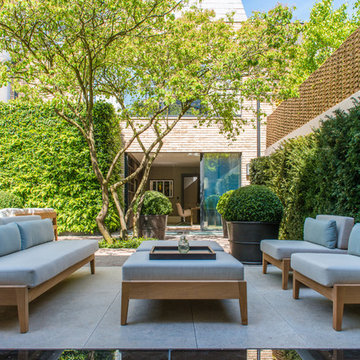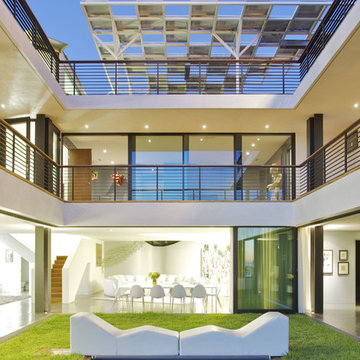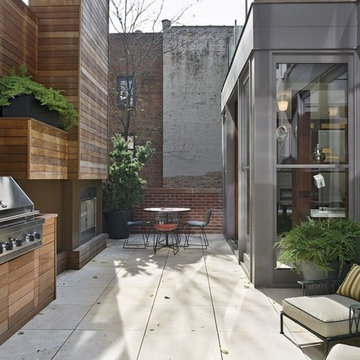Moderner Patio im Innenhof Ideen und Design
Suche verfeinern:
Budget
Sortieren nach:Heute beliebt
1 – 20 von 4.605 Fotos

Neil Michael - Axiom Photography
Kleiner Moderner Patio im Innenhof in Sacramento
Kleiner Moderner Patio im Innenhof in Sacramento

In the evening the garden walls are dramatically lit and the low planting wall transitions into a stone plinth for a soothing stone fountain.
Photo Credit: J. Michael Tucker

Großer, Unbedeckter Moderner Patio im Innenhof mit Feuerstelle und Natursteinplatten in Denver

Designed By: Richard Bustos Photos By: Jeri Koegel
Ron and Kathy Chaisson have lived in many homes throughout Orange County, including three homes on the Balboa Peninsula and one at Pelican Crest. But when the “kind of retired” couple, as they describe their current status, decided to finally build their ultimate dream house in the flower streets of Corona del Mar, they opted not to skimp on the amenities. “We wanted this house to have the features of a resort,” says Ron. “So we designed it to have a pool on the roof, five patios, a spa, a gym, water walls in the courtyard, fire-pits and steam showers.”
To bring that five-star level of luxury to their newly constructed home, the couple enlisted Orange County’s top talent, including our very own rock star design consultant Richard Bustos, who worked alongside interior designer Trish Steel and Patterson Custom Homes as well as Brandon Architects. Together the team created a 4,500 square-foot, five-bedroom, seven-and-a-half-bathroom contemporary house where R&R get top billing in almost every room. Two stories tall and with lots of open spaces, it manages to feel spacious despite its narrow location. And from its third floor patio, it boasts panoramic ocean views.
“Overall we wanted this to be contemporary, but we also wanted it to feel warm,” says Ron. Key to creating that look was Richard, who selected the primary pieces from our extensive portfolio of top-quality furnishings. Richard also focused on clean lines and neutral colors to achieve the couple’s modern aesthetic, while allowing both the home’s gorgeous views and Kathy’s art to take center stage.
As for that mahogany-lined elevator? “It’s a requirement,” states Ron. “With three levels, and lots of entertaining, we need that elevator for keeping the bar stocked up at the cabana, and for our big barbecue parties.” He adds, “my wife wears high heels a lot of the time, so riding the elevator instead of taking the stairs makes life that much better for her.”
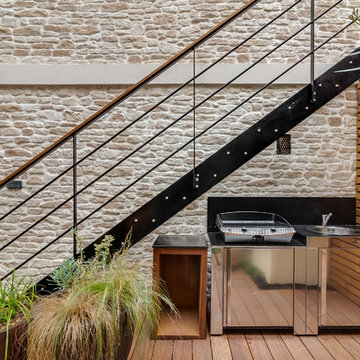
Un projet de patio urbain en pein centre de Nantes. Un petit havre de paix désormais, élégant et dans le soucis du détail. Du bois et de la pierre comme matériaux principaux. Un éclairage différencié mettant en valeur les végétaux est mis en place.
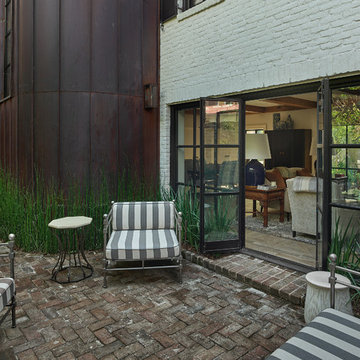
Photos by Holger Obenaus
Kleiner, Unbedeckter Moderner Patio im Innenhof mit Pflastersteinen in Charleston
Kleiner, Unbedeckter Moderner Patio im Innenhof mit Pflastersteinen in Charleston
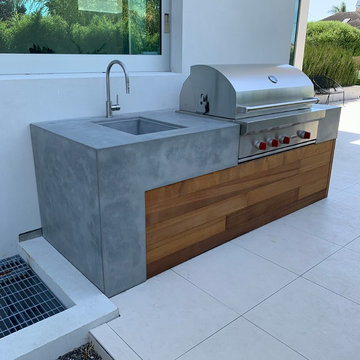
Custom concrete and wood bbq surround.
Mittelgroßer, Gefliester, Unbedeckter Moderner Patio im Innenhof mit Outdoor-Küche in Sonstige
Mittelgroßer, Gefliester, Unbedeckter Moderner Patio im Innenhof mit Outdoor-Küche in Sonstige
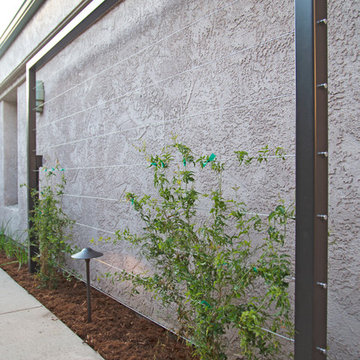
Kleine Moderne Pergola im Innenhof mit Wasserspiel und Betonboden in San Luis Obispo
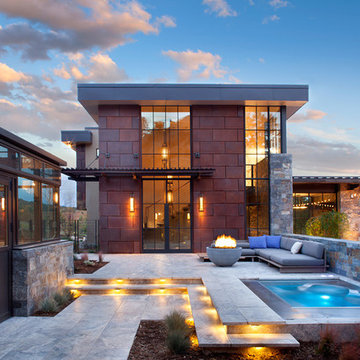
Patio area with hot tub and seating area.
Große, Geflieste Moderne Pergola im Innenhof mit Feuerstelle in Denver
Große, Geflieste Moderne Pergola im Innenhof mit Feuerstelle in Denver
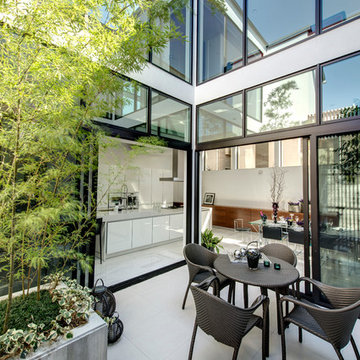
アウトサイドリビングにもなるテラス
Unbedeckter, Mittelgroßer, Gefliester Moderner Patio im Innenhof mit Outdoor-Küche in Tokio
Unbedeckter, Mittelgroßer, Gefliester Moderner Patio im Innenhof mit Outdoor-Küche in Tokio
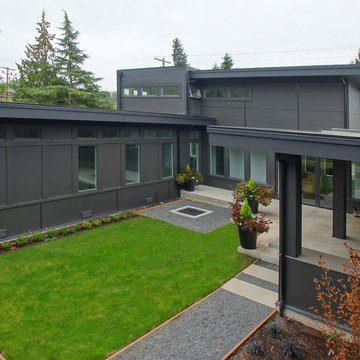
The backyard is designed to take advantage of the abundant space and allows for plenty of outdoor living throughout the year in the beautiful Pacific Northwest.
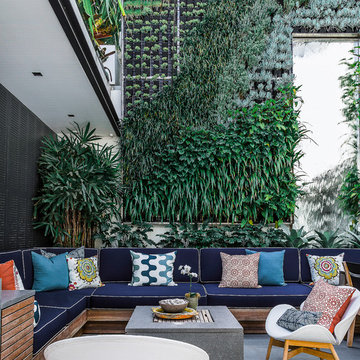
Unbedeckter, Großer Moderner Patio im Innenhof mit Pflanzwand und Betonboden in Sydney
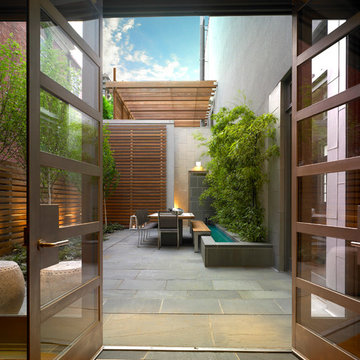
Don Pearse Photographers
Großer, Unbedeckter Moderner Patio im Innenhof mit Wasserspiel und Natursteinplatten in Philadelphia
Großer, Unbedeckter Moderner Patio im Innenhof mit Wasserspiel und Natursteinplatten in Philadelphia
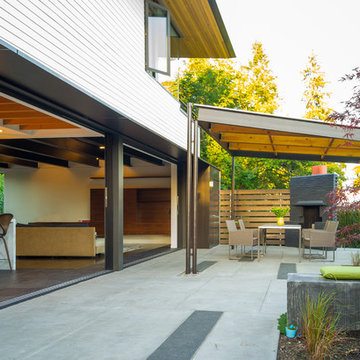
We began with a structurally sound 1950’s home. The owners sought to capture views of mountains and lake with a new second story, along with a complete rethinking of the plan.
Basement walls and three fireplaces were saved, along with the main floor deck. The new second story provides a master suite, and professional home office for him. A small office for her is on the main floor, near three children’s bedrooms. The oldest daughter is in college; her room also functions as a guest bedroom.
A second guest room, plus another bath, is in the lower level, along with a media/playroom and an exercise room. The original carport is down there, too, and just inside there is room for the family to remove shoes, hang up coats, and drop their stuff.
The focal point of the home is the flowing living/dining/family/kitchen/terrace area. The living room may be separated via a large rolling door. Pocketing, sliding glass doors open the family and dining area to the terrace, with the original outdoor fireplace/barbeque. When slid into adjacent wall pockets, the combined opening is 28 feet wide.
Moderner Patio im Innenhof Ideen und Design
1
