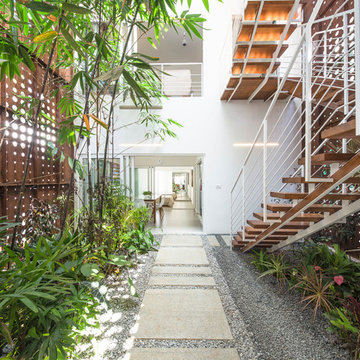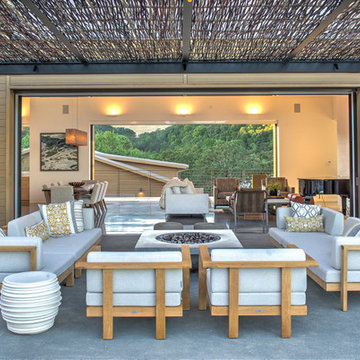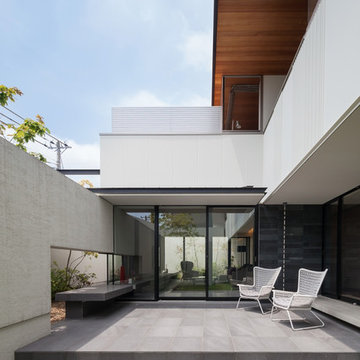Moderner Patio neben dem Haus Ideen und Design
Suche verfeinern:
Budget
Sortieren nach:Heute beliebt
121 – 140 von 2.212 Fotos
1 von 3
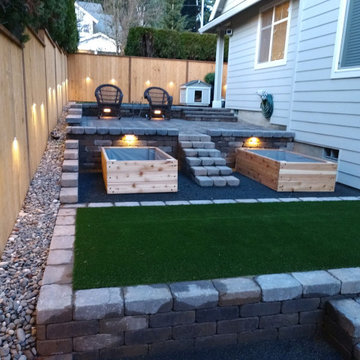
When we met with our customer for the initial consult his biggest concern was having a dog friendly space and utilizing their side yard. We came up with design to give them an entertaining space, garden area with custom made garden boxes and an area for their dog. This was accomplished by using chateau block, Holland pavers, pet turf, Canadian rock, and lighting.
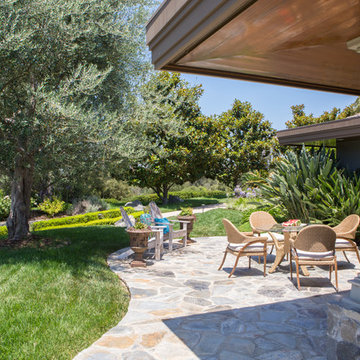
SoCal Contractor Construction
Erika Bierman Photography
Mittelgroßer, Überdachter Moderner Patio neben dem Haus mit Outdoor-Küche und Natursteinplatten in Los Angeles
Mittelgroßer, Überdachter Moderner Patio neben dem Haus mit Outdoor-Küche und Natursteinplatten in Los Angeles
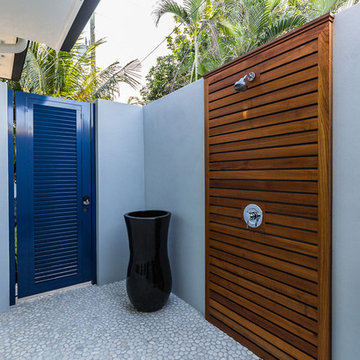
Shelby Halberg Photography
Mittelgroßer, Überdachter Moderner Patio neben dem Haus mit Gartendusche und Natursteinplatten in Miami
Mittelgroßer, Überdachter Moderner Patio neben dem Haus mit Gartendusche und Natursteinplatten in Miami
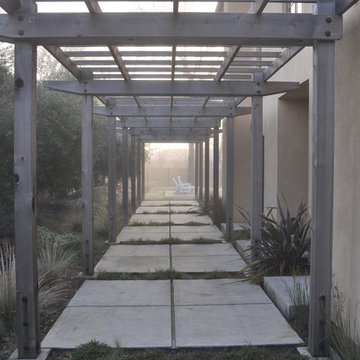
chadbourne + doss architects has created a cedar pergola that runs along the side of the Vineyard Residence and connects the front and back yards. It is bordered by grape vines and olive trees.
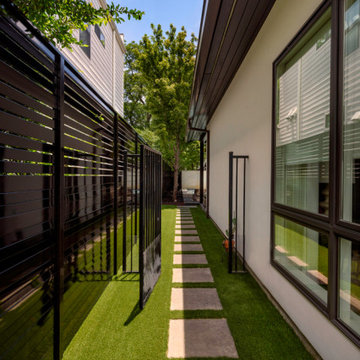
Mittelgroßer, Überdachter Moderner Patio neben dem Haus mit Betonboden in Dallas
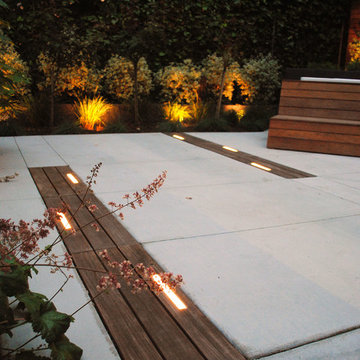
The hot tub patio is designed to provide flexible furnishing options. When open or unfurnished the ground plane details and lighting bring the space alive. This area can also accommodate chaise lounge chairs or larger dining assemblies. The plantings envelop and calm the space.
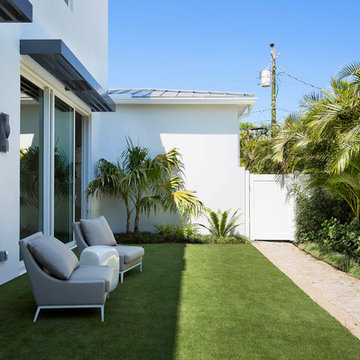
Outdoor Seating
Unbedeckter, Mittelgroßer Moderner Patio neben dem Haus mit Natursteinplatten in Sonstige
Unbedeckter, Mittelgroßer Moderner Patio neben dem Haus mit Natursteinplatten in Sonstige
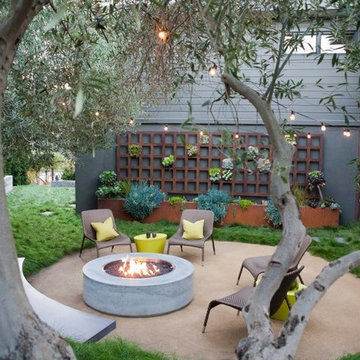
Side garden becomes an outdoor living space with a floating bench, crushed limestone ground cover, concrete fire table by Ernsdorf Design in Los Angeles and a copper succulent planter and art wall.
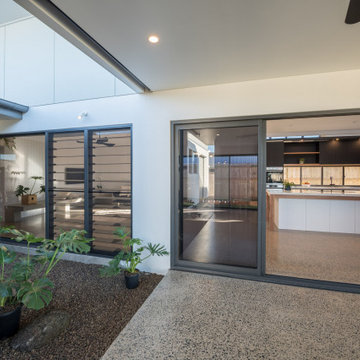
Large sliding doors allow the indoor and outdoor areas to merge. The same exposed aggregate flooring is polished indoors, and slip rated in the outdoor areas.
Natural breezes filter through the louvre windows, whilst sunlight lights the home.
Thoughtful lighting will provide overnight illumination of the patio, feature gardens as well as multiple indoor configurations.
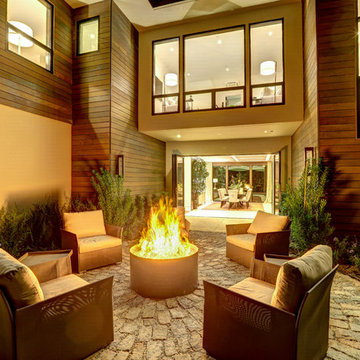
Jason Wells
Großer, Unbedeckter Moderner Patio neben dem Haus mit Feuerstelle und Betonboden in San Francisco
Großer, Unbedeckter Moderner Patio neben dem Haus mit Feuerstelle und Betonboden in San Francisco
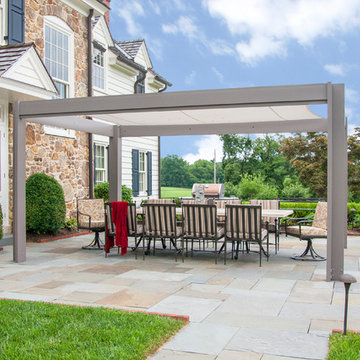
This contemporary aluminum pergola kit design by Brown Jordan Structures offers its exclusive Suncloth fabric providing protection from the suns rays while creating a beautiful outdoor room. A powder coated finish in Titanium and a low maintenance structural aluminum material provides a lifetime of enjoyment and use. Paired with Brown Jordan Furniture, this outdoor dining area is simple yet refined. With this easy to install Serenity-Solis pergola kit you will be ready to enjoy your patio and guests every day.
Unique "L" shaped support posts add a charming subtle accent.
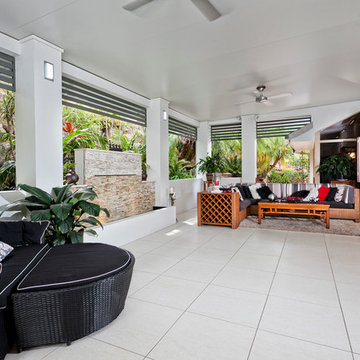
Geräumiger, Gefliester, Überdachter Moderner Patio neben dem Haus mit Wasserspiel in Brisbane
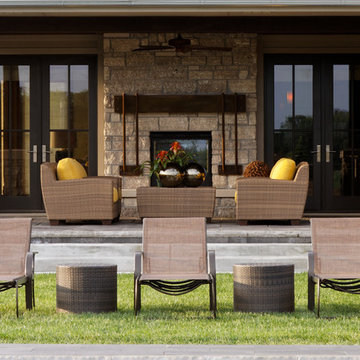
Jeffrey Bebee Photography
Geräumiger, Unbedeckter Moderner Patio neben dem Haus in Omaha
Geräumiger, Unbedeckter Moderner Patio neben dem Haus in Omaha
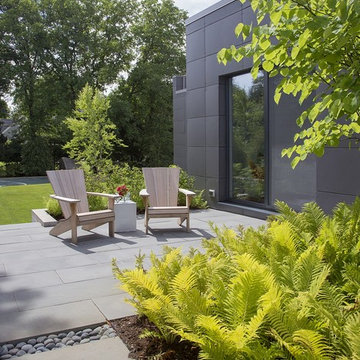
ZeroEnergy Design (ZED) created this modern home for a progressive family in the desirable community of Lexington.
Thoughtful Land Connection. The residence is carefully sited on the infill lot so as to create privacy from the road and neighbors, while cultivating a side yard that captures the southern sun. The terraced grade rises to meet the house, allowing for it to maintain a structured connection with the ground while also sitting above the high water table. The elevated outdoor living space maintains a strong connection with the indoor living space, while the stepped edge ties it back to the true ground plane. Siting and outdoor connections were completed by ZED in collaboration with landscape designer Soren Deniord Design Studio.
Exterior Finishes and Solar. The exterior finish materials include a palette of shiplapped wood siding, through-colored fiber cement panels and stucco. A rooftop parapet hides the solar panels above, while a gutter and site drainage system directs rainwater into an irrigation cistern and dry wells that recharge the groundwater.
Cooking, Dining, Living. Inside, the kitchen, fabricated by Henrybuilt, is located between the indoor and outdoor dining areas. The expansive south-facing sliding door opens to seamlessly connect the spaces, using a retractable awning to provide shade during the summer while still admitting the warming winter sun. The indoor living space continues from the dining areas across to the sunken living area, with a view that returns again to the outside through the corner wall of glass.
Accessible Guest Suite. The design of the first level guest suite provides for both aging in place and guests who regularly visit for extended stays. The patio off the north side of the house affords guests their own private outdoor space, and privacy from the neighbor. Similarly, the second level master suite opens to an outdoor private roof deck.
Light and Access. The wide open interior stair with a glass panel rail leads from the top level down to the well insulated basement. The design of the basement, used as an away/play space, addresses the need for both natural light and easy access. In addition to the open stairwell, light is admitted to the north side of the area with a high performance, Passive House (PHI) certified skylight, covering a six by sixteen foot area. On the south side, a unique roof hatch set flush with the deck opens to reveal a glass door at the base of the stairwell which provides additional light and access from the deck above down to the play space.
Energy. Energy consumption is reduced by the high performance building envelope, high efficiency mechanical systems, and then offset with renewable energy. All windows and doors are made of high performance triple paned glass with thermally broken aluminum frames. The exterior wall assembly employs dense pack cellulose in the stud cavity, a continuous air barrier, and four inches exterior rigid foam insulation. The 10kW rooftop solar electric system provides clean energy production. The final air leakage testing yielded 0.6 ACH 50 - an extremely air tight house, a testament to the well-designed details, progress testing and quality construction. When compared to a new house built to code requirements, this home consumes only 19% of the energy.
Architecture & Energy Consulting: ZeroEnergy Design
Landscape Design: Soren Deniord Design
Paintings: Bernd Haussmann Studio
Photos: Eric Roth Photography
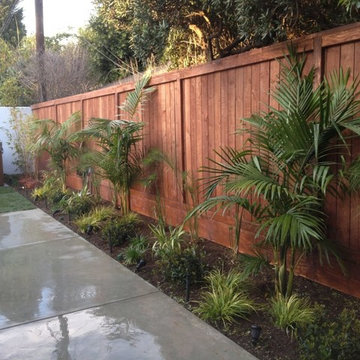
Mittelgroßer, Unbedeckter Moderner Patio neben dem Haus mit Feuerstelle und Betonplatten in Los Angeles
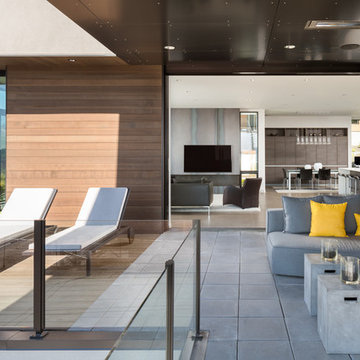
Andrew Pogue Photography
Großer, Überdachter, Gefliester Moderner Patio neben dem Haus in Seattle
Großer, Überdachter, Gefliester Moderner Patio neben dem Haus in Seattle
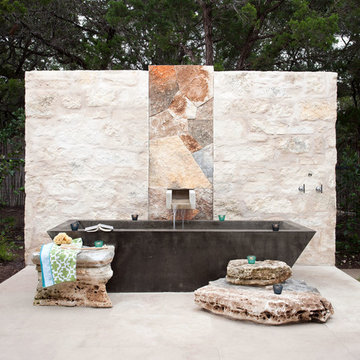
Ryann Ford
Unbedeckter Moderner Patio neben dem Haus mit Wasserspiel und Natursteinplatten in Austin
Unbedeckter Moderner Patio neben dem Haus mit Wasserspiel und Natursteinplatten in Austin
Moderner Patio neben dem Haus Ideen und Design
7
