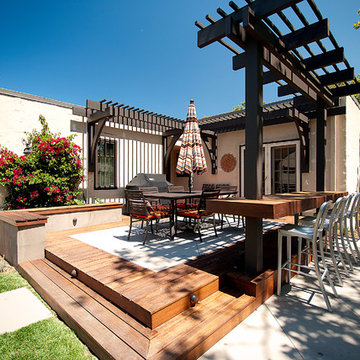Moderner Patio neben dem Haus Ideen und Design
Suche verfeinern:
Budget
Sortieren nach:Heute beliebt
81 – 100 von 2.217 Fotos
1 von 3
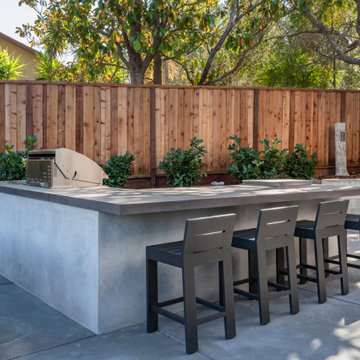
Complete outdoor kitchen with concrete countertops
Großer Moderner Patio neben dem Haus in San Francisco
Großer Moderner Patio neben dem Haus in San Francisco
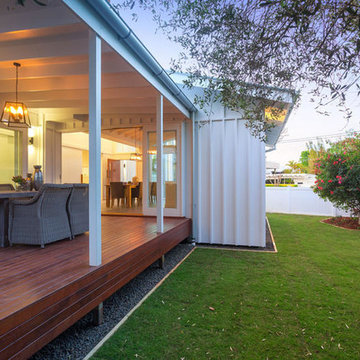
Conceptual design & copyright by ZieglerBuild
Design development & documentation by Urban Design Solutions
Kleiner, Überdachter Moderner Patio neben dem Haus mit Dielen in Brisbane
Kleiner, Überdachter Moderner Patio neben dem Haus mit Dielen in Brisbane
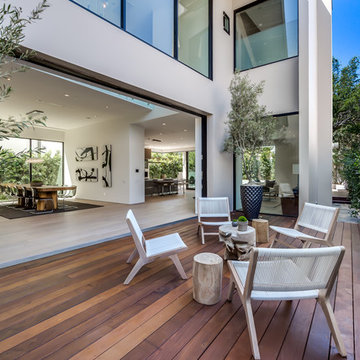
The Sunset Team
Geräumiger, Überdachter Moderner Patio neben dem Haus mit Feuerstelle und Dielen in Los Angeles
Geräumiger, Überdachter Moderner Patio neben dem Haus mit Feuerstelle und Dielen in Los Angeles
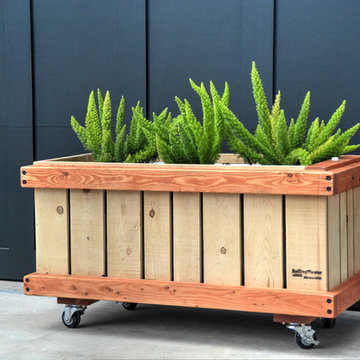
Rolling Planters, Commercial quality raised bed planter boxes made with locking wheels for mobility and for allowing your hardscape to be used for multiple activities. No messes due to tight construction and heavy environmentally friendly liner with drains. Drains / Liner provide water conservation.
Photo: LIz Duer, Red Berm
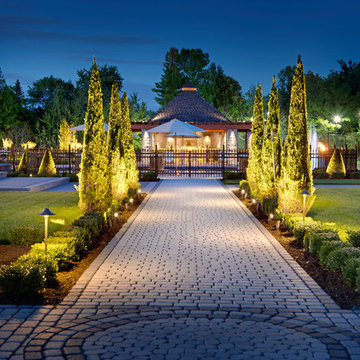
Founded in 1642, Montreal is one of North America’s oldest cities. The centuries-old streets of its bustling historic quarter, with their timeless charm, provided the inspiration for our Villagio pavers, equally charming and durable.
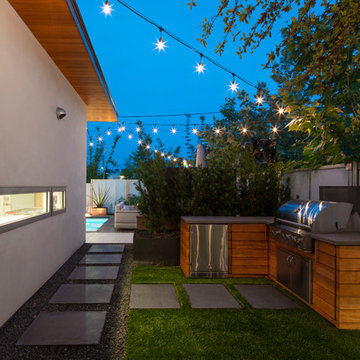
A grill area is sequestered to the side of the pool.
Kleiner, Unbedeckter Moderner Patio neben dem Haus mit Outdoor-Küche und Betonboden in Austin
Kleiner, Unbedeckter Moderner Patio neben dem Haus mit Outdoor-Küche und Betonboden in Austin
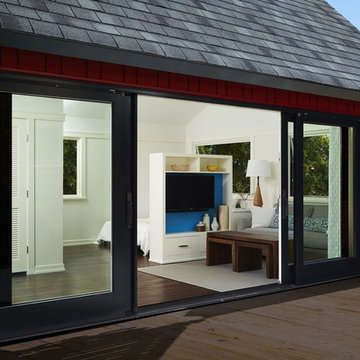
New zoning codes paved the way for building an Accessory Dwelling Unit in this homes Minneapolis location. This new unit allows for independent multi-generational housing within close proximity to a primary residence and serves visiting family, friends, and an occasional Airbnb renter. The strategic use of glass, partitions, and vaulted ceilings create an open and airy interior while keeping the square footage below 400 square feet. Vertical siding and awning windows create a fresh, yet complementary addition.
Christopher Strom was recognized in the “Best Contemporary” category in Marvin Architects Challenge 2017. The judges admired the simple addition that is reminiscent of the traditional red barn, yet uses strategic volume and glass to create a dramatic contemporary living space.
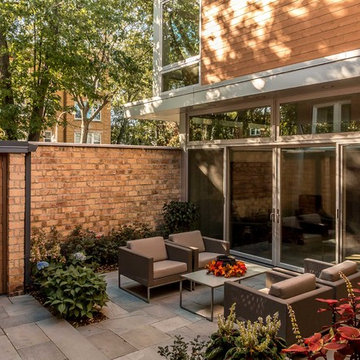
Forecourt
Photo: Van Inwegen Digital Arts
Mittelgroßer, Gefliester, Unbedeckter Moderner Patio neben dem Haus in Chicago
Mittelgroßer, Gefliester, Unbedeckter Moderner Patio neben dem Haus in Chicago
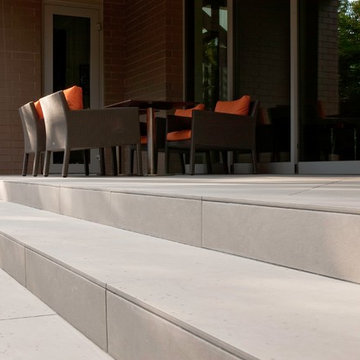
A family in West University contacted us to design a contemporary Houston landscape for them. They live on a double lot, which is large for that neighborhood. They had built a custom home on the property, and they wanted a unique indoor-outdoor living experience that integrated a modern pool into the aesthetic of their home interior.
This was made possible by the design of the home itself. The living room can be fully opened to the yard by sliding glass doors. The pool we built is actually a lap swimming pool that measures a full 65 feet in length. Not only is this pool unique in size and design, but it is also unique in how it ties into the home. The patio literally connects the living room to the edge of the water. There is no coping, so you can literally walk across the patio into the water and start your swim in the heated, lighted interior of the pool.
Even for guests who do not swim, the proximity of the water to the living room makes the entire pool-patio layout part of the exterior design. This is a common theme in modern pool design.
The patio is also notable because it is constructed from stones that fit so tightly together the joints seem to disappear. Although the linear edges of the stones are faintly visible, the surface is one contiguous whole whose linear seamlessness supports both the linearity of the home and the lengthwise expanse of the pool.
While the patio design is strictly linear to tie the form of the home to that of the pool, our modern pool is decorated with a running bond pattern of tile work. Running bond is a design pattern that uses staggered stone, brick, or tile layouts to create something of a linear puzzle board effect that captures the eye. We created this pattern to compliment the brick work of the home exterior wall, thus aesthetically tying fine details of the pool to home architecture.
At the opposite end of the pool, we built a fountain into the side of the home's perimeter wall. The fountain head is actually square, mirroring the bricks in the wall. Unlike a typical fountain, the water here pours out in a horizontal plane which even more reinforces the theme of the quadrilateral geometry and linear movement of the modern pool.
We decorated the front of the home with a custom garden consisting of small ground cover plant species. We had to be very cautious around the trees due to West U’s strict tree preservation policies. In order to avoid damaging tree roots, we had to avoid digging too deep into the earth.
The species used in this garden—Japanese Ardesia, foxtail ferns, and dwarf mondo not only avoid disturbing tree roots, but they are low-growth by nature and highly shade resistant. We also built a gravel driveway that provides natural water drainage and preserves the root zone for trees. Concrete pads cross the driveway to give the homeowners a sure-footing for walking to and from their vehicles.
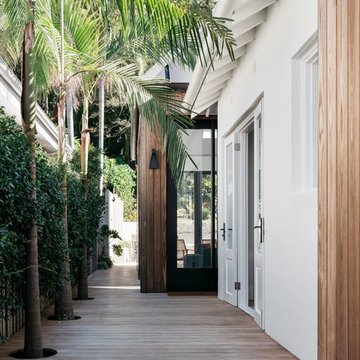
Mittelgroßer, Unbedeckter Moderner Patio neben dem Haus mit Dielen in Sydney
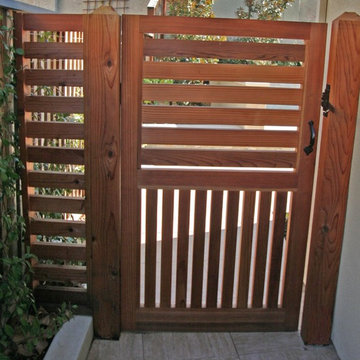
This custom wood gate provides the perfect entry into this Bay Area contemporary garden space.
photo by Tom Minczeski
Vineyard Landscape Construction
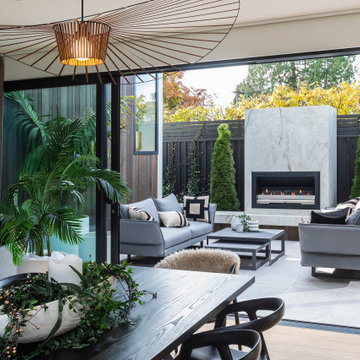
Kleiner, Gefliester, Unbedeckter Moderner Patio neben dem Haus mit Kamin in Christchurch
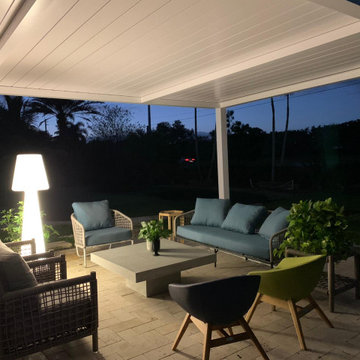
Amazing outdoor Pergola mixing two types of roofing, SHADE and R-Blade with automatic louvers. Completed with beautiful and modern Outdoor Furniture and lighting. Creating an outdoor space for the perfect outdoor living experience.
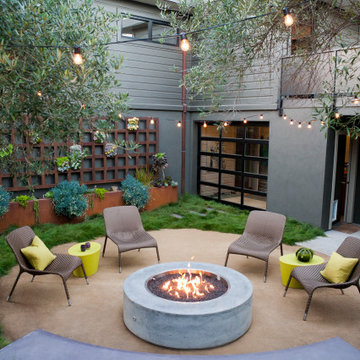
Side garden becomes an outdoor living space with a floating bench, crushed limestone ground cover, concrete fire table by Ernsdorf Design in Los Angeles and a copper succulent planter and art wall.
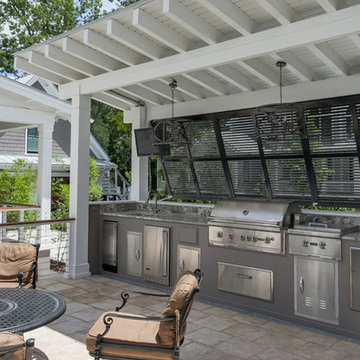
Mittelgroße Moderne Pergola neben dem Haus mit Outdoor-Küche und Natursteinplatten in Charleston
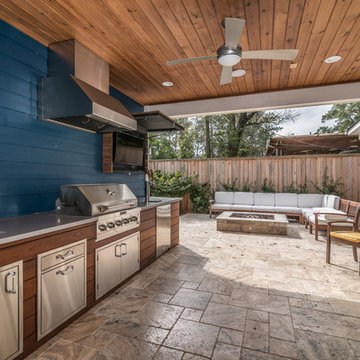
This one story craftsman style home was created with an open-concept living space; built around the family patio/pool area to create a more fluid layout focused on an indoor/outdoor living style. Hardwood floors, vaulted ceilings with wood beams and bright windows give this space a nice airy feel on those warm summer days.
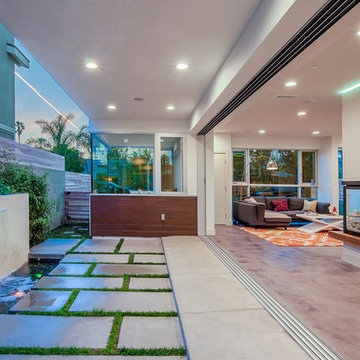
Mittelgroßer, Überdachter Moderner Patio neben dem Haus mit Wasserspiel und Betonplatten in Los Angeles
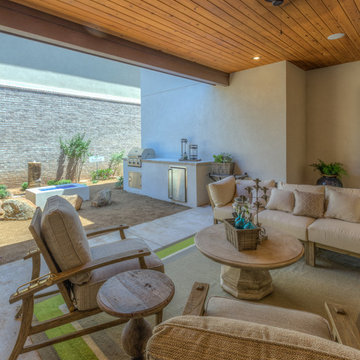
Open space, indoor/outdoor living. Built-in outdoor grilling area.
Moderner Patio mit Kies neben dem Haus mit Outdoor-Küche in Austin
Moderner Patio mit Kies neben dem Haus mit Outdoor-Küche in Austin
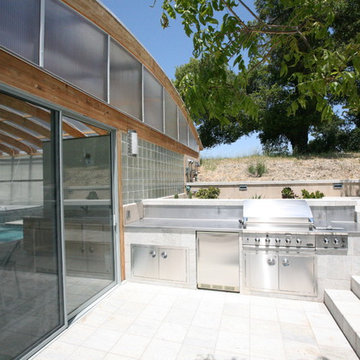
Großer, Unbedeckter Moderner Patio neben dem Haus mit Outdoor-Küche und Betonboden in San Francisco
Moderner Patio neben dem Haus Ideen und Design
5
