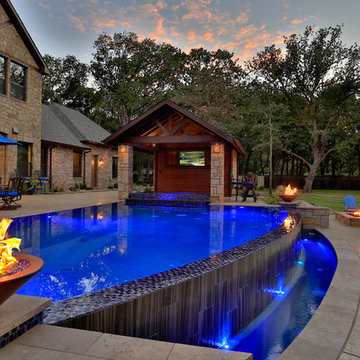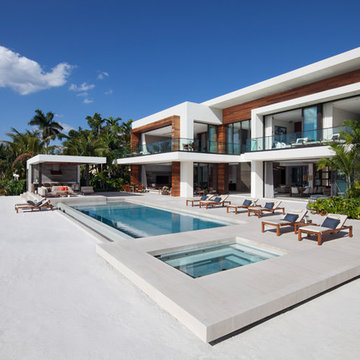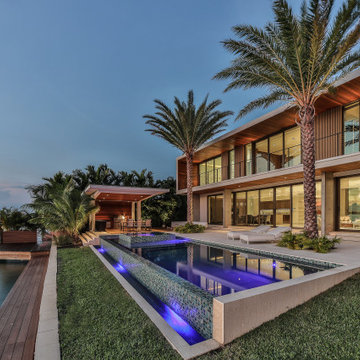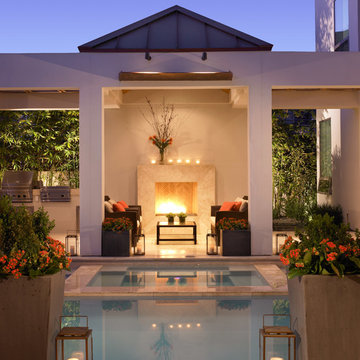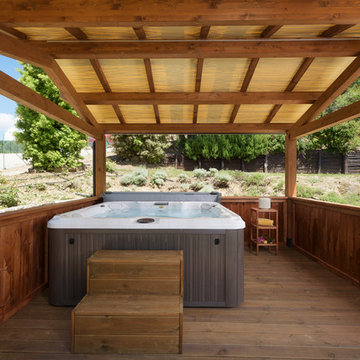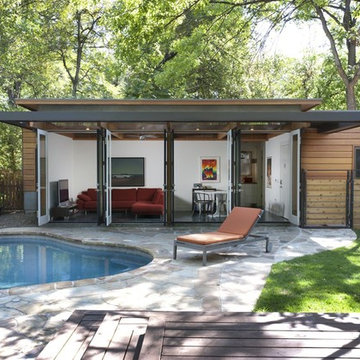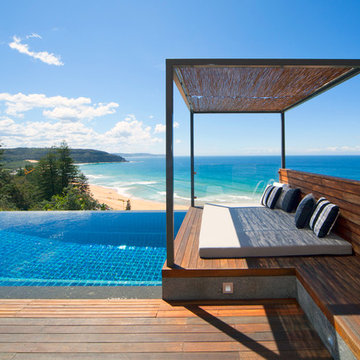Moderner Pool Ideen und Design
Suche verfeinern:
Budget
Sortieren nach:Heute beliebt
1 – 20 von 54 Fotos
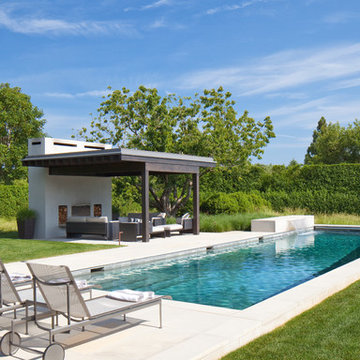
Anthony Crusafulli
Modernes Sportbecken hinter dem Haus in rechteckiger Form mit Wasserspiel in New York
Modernes Sportbecken hinter dem Haus in rechteckiger Form mit Wasserspiel in New York
Finden Sie den richtigen Experten für Ihr Projekt
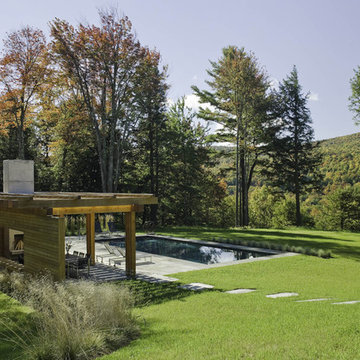
Pool & Pool House
Stowe, Vermont
This mountain top residential site offers spectacular 180 degree views towards adjacent hillsides. The client desired to replace an existing pond with a pool and pool house to be used for both entertaining and family use. The open site is adjacent to the driveway to the north but offered spectacular mountain views to the south. The challenge was to provide privacy at the pool without obstructing the beautiful vista from the entry drive. Working closely with the architect we designed the pool and pool house as one modern element closely linked by proximity, detailing & geometry. In so doing, we used precise placement, careful choice of building & site materials, and minimalist planting. Existing trees were edited to open up selected views to the south. Rows of ornamental grasses provide architectural delineation of outdoor space. Understated stone steps in the lawn loosely connect the pool to the main house.
Architect: Michael Minadeo + Partners
Image Credit: Westphalen Photography
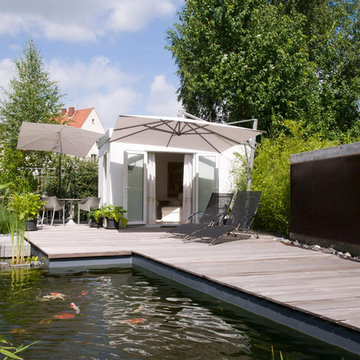
Mittelgroßer Moderner Pool hinter dem Haus in individueller Form mit Dielen in Sonstige
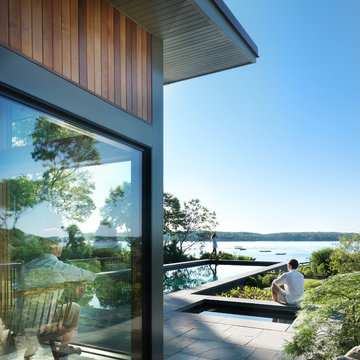
Modern pool and cabana where the granite ledge of Gloucester Harbor meet the manicured grounds of this private residence. The modest-sized building is an overachiever, with its soaring roof and glass walls striking a modern counterpoint to the property’s century-old shingle style home.
Photo by: Nat Rea Photography
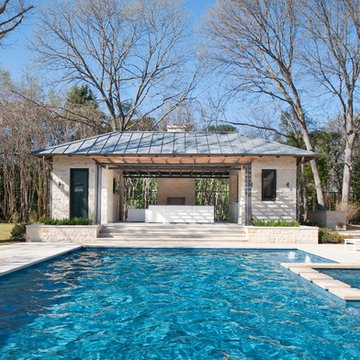
Tatum Brown Custom Homes
{Photo Credit: Danny Piassick}
{Interior Design: Robyn Menter Design Associates}
{Architectural credit: Mark Hoesterey of Stocker Hoesterey Montenegro Architects}
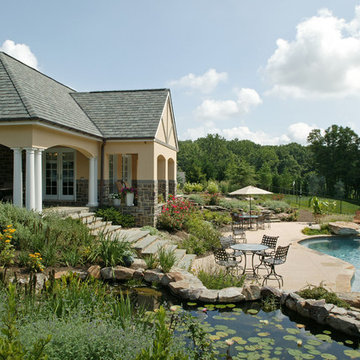
Unable to get away? Destination home. Major changes were made to the landscape of this existing property including the creation of a destination pool house. The materials and building style used for the new structure complemented the architecture of the existing home. The approximately 1,000 SF building included a large outdoor kitchen and dining area, an indoor sitting room and kitchenette, laundry room, and changing areas. A small loft space was added as a playroom for the family’s three young children. The owners also asked the firm to make some changes to the existing house including a new balcony at the master bedroom, a new all-season sun room, and the addition of a heavy timber structure over an existing hot tub for added privacy.
The pool house was featured in the August 2007 issue of Style Magazine.
Photography: Anne Gummerson
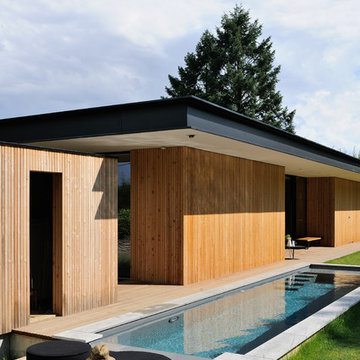
Studio Erick Saillet
Großes Modernes Sportbecken hinter dem Haus in rechteckiger Form mit Dielen in Lyon
Großes Modernes Sportbecken hinter dem Haus in rechteckiger Form mit Dielen in Lyon

Custom Pool with specialized firepit and seating in the center, you walk over raised concrete pavers to reach the sitting area.
Moderner Whirlpool hinter dem Haus in individueller Form mit Betonboden in Tampa
Moderner Whirlpool hinter dem Haus in individueller Form mit Betonboden in Tampa
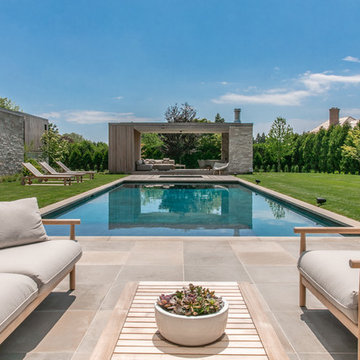
Pool House as viewed across pool with Indiana limestone pavers in foreground.
Großer Moderner Pool hinter dem Haus in rechteckiger Form mit Natursteinplatten in New York
Großer Moderner Pool hinter dem Haus in rechteckiger Form mit Natursteinplatten in New York
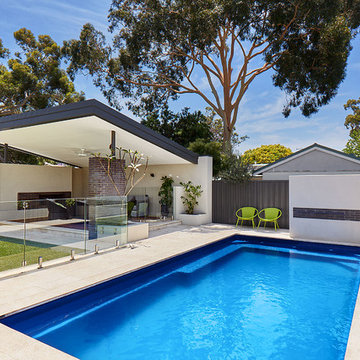
Crib Creative
Mittelgroßer Moderner Pool hinter dem Haus in rechteckiger Form mit Natursteinplatten in Perth
Mittelgroßer Moderner Pool hinter dem Haus in rechteckiger Form mit Natursteinplatten in Perth
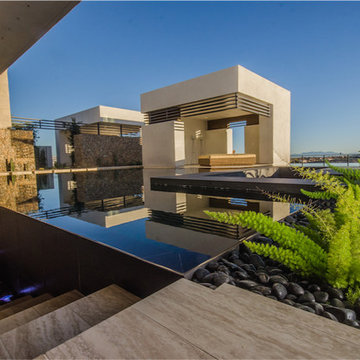
Blue Heron www.blueheronliving.com/
Blue Heron is the Design Build Firm that was selected to design/build The 2013 New American Home Project. The New American Home is the showcase home for the annual International Builders Show by the National Association of Builders. The home features the latest in products donated from leading manufactures in the industry. The home also features the latest in techniques and features used for residential Green Building. Two Trails Green Building Consultants helped this home achieve a LEED Platinum designation by the USGBC & Emerald Certification by the National Green Building Standard.
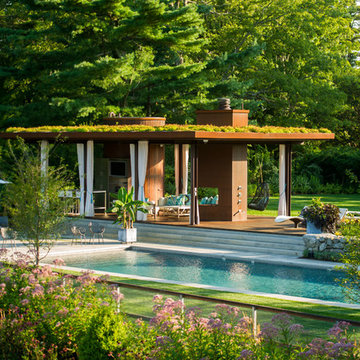
Neil Landino.
Design Credit: Stephen Stimson Associates
Großer Moderner Pool hinter dem Haus in rechteckiger Form mit Natursteinplatten in New York
Großer Moderner Pool hinter dem Haus in rechteckiger Form mit Natursteinplatten in New York
Moderner Pool Ideen und Design

Photo: Narayanan Narayanan, Andrew Petrich
Mittelgroßer Moderner Pool hinter dem Haus in rechteckiger Form mit Dielen in Santa Barbara
Mittelgroßer Moderner Pool hinter dem Haus in rechteckiger Form mit Dielen in Santa Barbara
1
