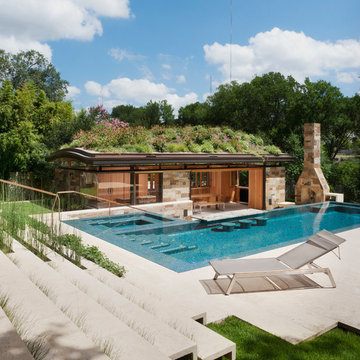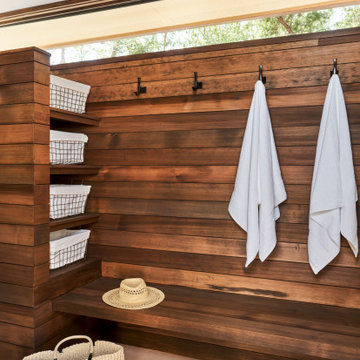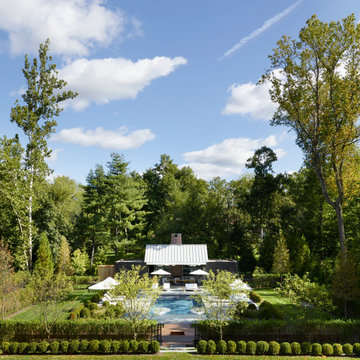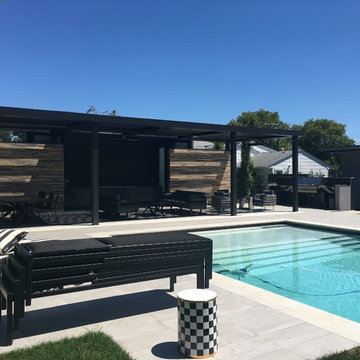Modernes Poolhaus Ideen und Design
Suche verfeinern:
Budget
Sortieren nach:Heute beliebt
1 – 20 von 4.127 Fotos
1 von 3

We were contacted by a family named Pesek who lived near Memorial Drive on the West side of Houston. They lived in a stately home built in the late 1950’s. Many years back, they had contracted a local pool company to install an old lagoon-style pool, which they had since grown tired of. When they initially called us, they wanted to know if we could build them an outdoor room at the far end of the swimming pool. We scheduled a free consultation at a time convenient to them, and we drove out to their residence to take a look at the property.
After a quick survey of the back yard, rear of the home, and the swimming pool, we determined that building an outdoor room as an addition to their existing landscaping design would not bring them the results they expected. The pool was visibly dated with an early “70’s” look, which not only clashed with the late 50’s style of home architecture, but guaranteed an even greater clash with any modern-style outdoor room we constructed. Luckily for the Peseks, we offered an even better landscaping plan than the one they had hoped for.
We proposed the construction of a new outdoor room and an entirely new swimming pool. Both of these new structures would be built around the classical geometry of proportional right angles. This would allow a very modern design to compliment an older home, because basic geometric patterns are universal in many architectural designs used throughout history. In this case, both the swimming pool and the outdoor rooms were designed as interrelated quadrilateral forms with proportional right angles that created the illusion of lengthened distance and a sense of Classical elegance. This proved a perfect complement to a house that had originally been built as a symbolic emblem of a simpler, more rugged and absolute era.
Though reminiscent of classical design and complimentary to the conservative design of the home, the interior of the outdoor room was ultra-modern in its array of comfort and convenience. The Peseks felt this would be a great place to hold birthday parties for their child. With this new outdoor room, the Peseks could take the party outside at any time of day or night, and at any time of year. We also built the structure to be fully functional as an outdoor kitchen as well as an outdoor entertainment area. There was a smoker, a refrigerator, an ice maker, and a water heater—all intended to eliminate any need to return to the house once the party began. Seating and entertainment systems were also added to provide state of the art fun for adults and children alike. We installed a flat-screen plasma TV, and we wired it for cable.
The swimming pool was built between the outdoor room and the rear entrance to the house. We got rid of the old lagoon-pool design which geometrically clashed with the right angles of the house and outdoor room. We then had a completely new pool built, in the shape of a rectangle, with a rather innovative coping design.
We showcased the pool with a coping that rose perpendicular to the ground out of the stone patio surface. This reinforced our blend of contemporary look with classical right angles. We saved the client an enormous amount of money on travertine by setting the coping so that it does not overhang with the tile. Because the ground between the house and the outdoor room gradually dropped in grade, we used the natural slope of the ground to create another perpendicular right angle at the end of the pool. Here, we installed a waterfall which spilled over into a heated spa. Although the spa was fed from within itself, it was built to look as though water was coming from within the pool.
The ultimate result of all of this is a new sense of visual “ebb and flow,” so to speak. When Mr. Pesek sits in his couch facing his house, the earth appears to rise up first into an illuminated pool which leads the way up the steps to his home. When he sits in his spa facing the other direction, the earth rises up like a doorway to his outdoor room, where he can comfortably relax in the water while he watches TV. For more the 20 years Exterior Worlds has specialized in servicing many of Houston's fine neighborhoods.
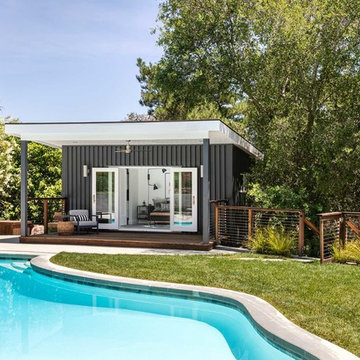
Mittelgroßes Modernes Poolhaus hinter dem Haus in individueller Form mit Betonplatten in Boise

Ryan Gamma Photography
Modernes Poolhaus hinter dem Haus in rechteckiger Form mit Betonplatten in Tampa
Modernes Poolhaus hinter dem Haus in rechteckiger Form mit Betonplatten in Tampa

Photo: Narayanan Narayanan, Andrew Petrich
Mittelgroßer Moderner Pool hinter dem Haus in rechteckiger Form mit Dielen in Santa Barbara
Mittelgroßer Moderner Pool hinter dem Haus in rechteckiger Form mit Dielen in Santa Barbara
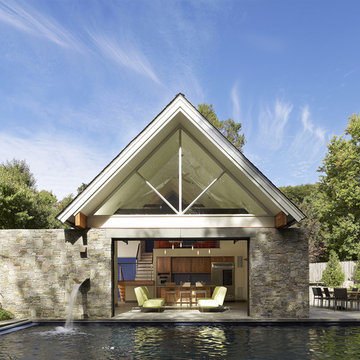
The Pool House was pushed against the pool, preserving the lot and creating a dynamic relationship between the 2 elements. A glass garage door was used to open the interior onto the pool.
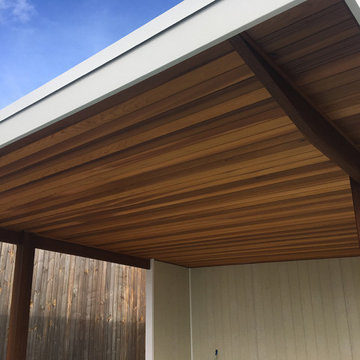
The Cedar Ceiling cladded roof looks fantastic with the Spotted Gum feature beams and posts!
Mittelgroßes Modernes Poolhaus hinter dem Haus in Brisbane
Mittelgroßes Modernes Poolhaus hinter dem Haus in Brisbane
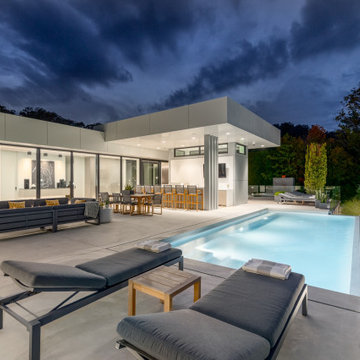
The owners wanted a small 12’ x 20’ pool so it would be easier to maintain. Also, having a shallow depth from 3.5’ to 5’ results in a smaller volume of water to heat, which encourages a longer pool season. The pool’s premium Sky Blue, Pebble Tec interior perfectly complements the Miami South Beach colour palette.
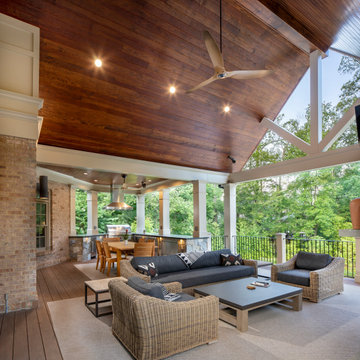
Pool landscaping and hardscape with pergola and covered deck
Mittelgroßes Modernes Poolhaus hinter dem Haus in rechteckiger Form mit Natursteinplatten in Washington, D.C.
Mittelgroßes Modernes Poolhaus hinter dem Haus in rechteckiger Form mit Natursteinplatten in Washington, D.C.
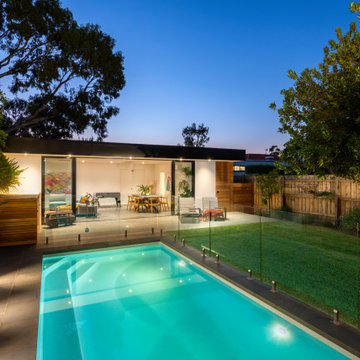
Flat roof pool pavilion to rear of property housing living and dining spaces, bathroom and covered outdoor seating area. Timber slat wall hides pool pumps and equipment, a vertical wall and pool seating/storage units. Rendered retaining walls provide an opportunity for planting within the pool area. Frameless glass pool fence, outdoor/pool lighting. Outdoor and pool lighting.
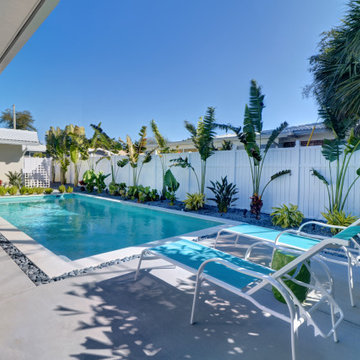
Black river rock and concrete slabs around modern pool with limestone coping
Kleiner Moderner Pool hinter dem Haus mit Stempelbeton in Tampa
Kleiner Moderner Pool hinter dem Haus mit Stempelbeton in Tampa
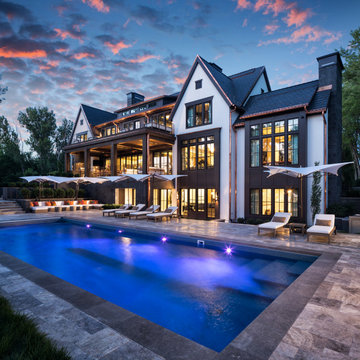
Newly constructed contemporary home on Lake Minnetonka in Orono, MN. This beautifully crafted home featured a custom pool with a travertine stone patio and walkway. The driveway is a combination of pavers in different materials, shapes, and colors.
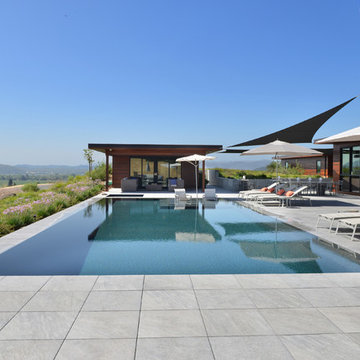
We installed the unseen Buzon roof deck pedestals and the Italian porcelain pavers in this 5,000 sf outdoor roof deck and pool patio.
Großer Moderner Pool in rechteckiger Form in Sonstige
Großer Moderner Pool in rechteckiger Form in Sonstige
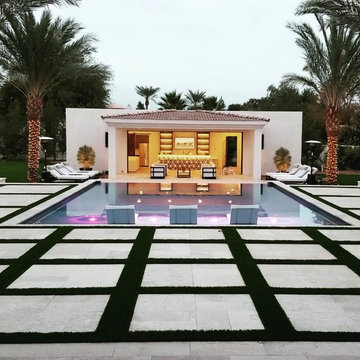
Großer Moderner Pool hinter dem Haus in rechteckiger Form mit Natursteinplatten in Phoenix
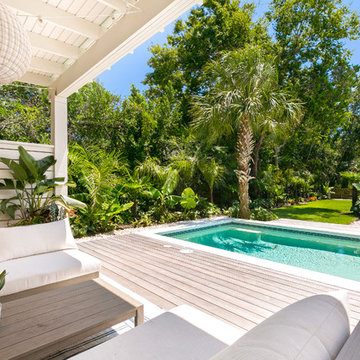
Patrick Brickman
Kleines Modernes Poolhaus hinter dem Haus in rechteckiger Form mit Dielen in Charleston
Kleines Modernes Poolhaus hinter dem Haus in rechteckiger Form mit Dielen in Charleston
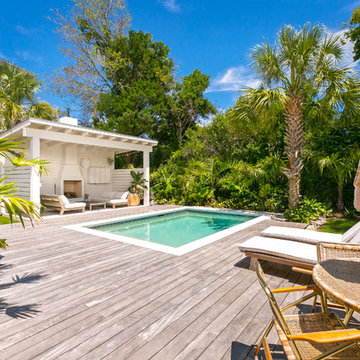
Patrick Brickman
Modernes Poolhaus hinter dem Haus in rechteckiger Form mit Dielen in Charleston
Modernes Poolhaus hinter dem Haus in rechteckiger Form mit Dielen in Charleston
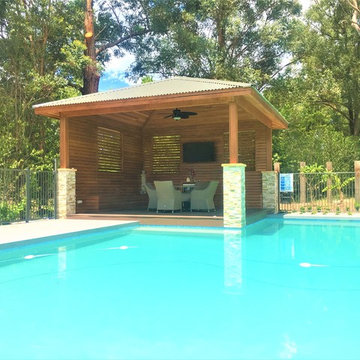
Großer Moderner Pool hinter dem Haus in individueller Form mit Dielen in Sydney
Modernes Poolhaus Ideen und Design
1
