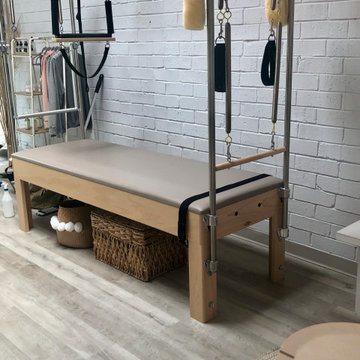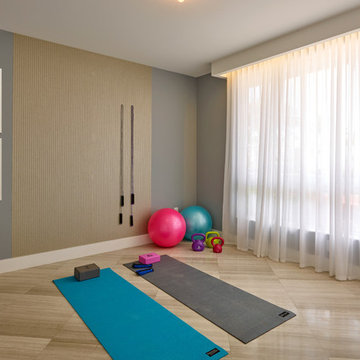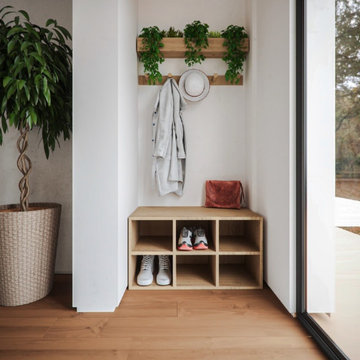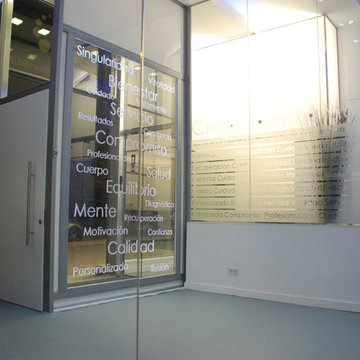Moderner Yogaraum Ideen und Design
Suche verfeinern:
Budget
Sortieren nach:Heute beliebt
101 – 120 von 258 Fotos
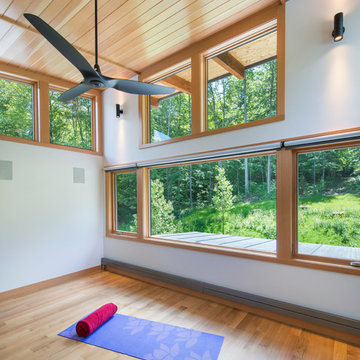
This house is discreetly tucked into its wooded site in the Mad River Valley near the Sugarbush Resort in Vermont. The soaring roof lines complement the slope of the land and open up views though large windows to a meadow planted with native wildflowers. The house was built with natural materials of cedar shingles, fir beams and native stone walls. These materials are complemented with innovative touches including concrete floors, composite exterior wall panels and exposed steel beams. The home is passively heated by the sun, aided by triple pane windows and super-insulated walls.
Photo by: Nat Rea Photography
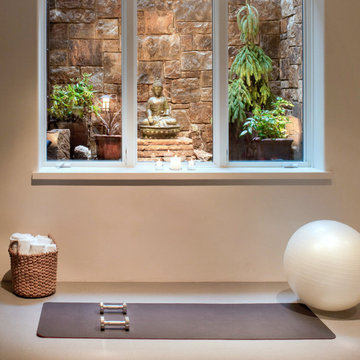
Our Aspen studio designed this classy and sophisticated home with a stunning polished wooden ceiling, statement lighting, and sophisticated furnishing that give the home a luxe feel. We used a lot of wooden tones and furniture to create an organic texture that reflects the beautiful nature outside. The three bedrooms are unique and distinct from each other. The primary bedroom has a magnificent bed with gorgeous furnishings, the guest bedroom has beautiful twin beds with colorful decor, and the kids' room has a playful bunk bed with plenty of storage facilities. We also added a stylish home gym for our clients who love to work out and a library with floor-to-ceiling shelves holding their treasured book collection.
---
Joe McGuire Design is an Aspen and Boulder interior design firm bringing a uniquely holistic approach to home interiors since 2005.
For more about Joe McGuire Design, see here: https://www.joemcguiredesign.com/
To learn more about this project, see here:
https://www.joemcguiredesign.com/willoughby
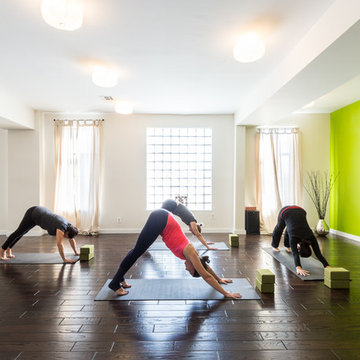
This Jersey City, NJ space was the first permanent ‘home’ for the yoga studio, so it was essential for us to listen well and design a space to serve their needs for years to come. Through our design process, we helped to guide the owners through the fit-out of their new studio location that required minimal demolition and disruption to the existing space.
Together, we converted a space originally used as a preschool into a welcoming, spacious yoga studio for local yogis. We created one main yoga studio by combining four small classrooms into a single larger space with new walls, while all the other program spaces (including designated areas for holistic treatments, massage, and bodywork) were accommodated into pre-existing rooms.
Our team completed all demo, sheetrock, electrical, and painting aspects of the project. (The studio owners did some of the work themselves, and a different company installed the flooring and carpets.) The results speak for themselves: a peaceful, restorative space to facilitate health and healing for the studio’s community.
Looking to renovate your place of business? Contact the Houseplay team; we’ll help make it happen!
Photo Credit: Anne Ruthmann Photography
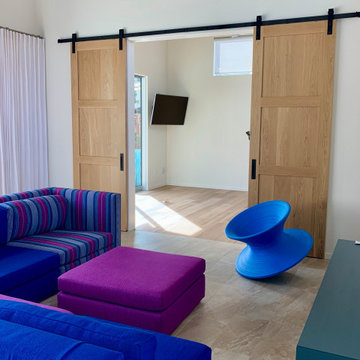
Connected to the Family Room overlooking the pool.
Mittelgroßer Moderner Yogaraum mit weißer Wandfarbe, Vinylboden und beigem Boden in San Francisco
Mittelgroßer Moderner Yogaraum mit weißer Wandfarbe, Vinylboden und beigem Boden in San Francisco
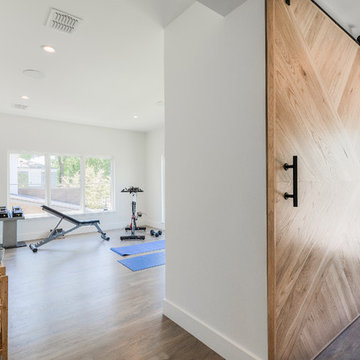
Daniel Martinez Photography
Großer Moderner Yogaraum mit weißer Wandfarbe und hellem Holzboden in Dallas
Großer Moderner Yogaraum mit weißer Wandfarbe und hellem Holzboden in Dallas
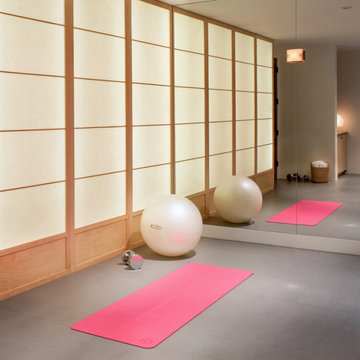
Our Boulder studio designed this classy and sophisticated home with a stunning polished wooden ceiling, statement lighting, and sophisticated furnishing that give the home a luxe feel. We used a lot of wooden tones and furniture to create an organic texture that reflects the beautiful nature outside. The three bedrooms are unique and distinct from each other. The primary bedroom has a magnificent bed with gorgeous furnishings, the guest bedroom has beautiful twin beds with colorful decor, and the kids' room has a playful bunk bed with plenty of storage facilities. We also added a stylish home gym for our clients who love to work out and a library with floor-to-ceiling shelves holding their treasured book collection.
---
Joe McGuire Design is an Aspen and Boulder interior design firm bringing a uniquely holistic approach to home interiors since 2005.
For more about Joe McGuire Design, see here: https://www.joemcguiredesign.com/
To learn more about this project, see here:
https://www.joemcguiredesign.com/willoughby
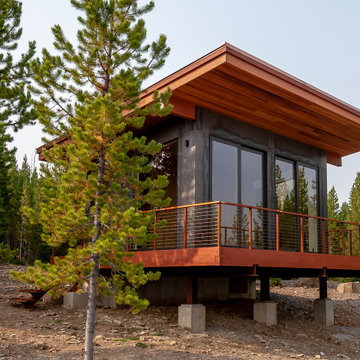
Kleiner Moderner Yogaraum mit weißer Wandfarbe, Korkboden und braunem Boden in Sonstige
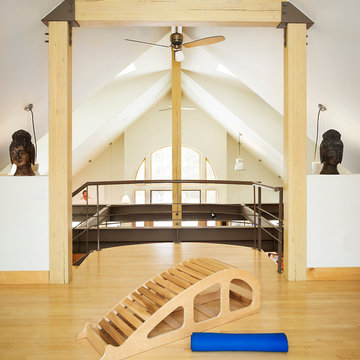
David Patterson for Gerber Berend Design Build, Steamboat Springs, Colorado.
Mittelgroßer Moderner Yogaraum mit weißer Wandfarbe und hellem Holzboden in Denver
Mittelgroßer Moderner Yogaraum mit weißer Wandfarbe und hellem Holzboden in Denver
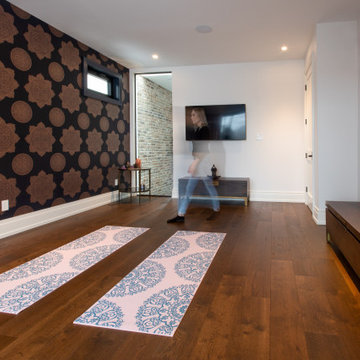
Warmth and stunning wallcoverings make this yoga room perfect!
Großer Moderner Yogaraum mit blauer Wandfarbe, braunem Holzboden und braunem Boden in Toronto
Großer Moderner Yogaraum mit blauer Wandfarbe, braunem Holzboden und braunem Boden in Toronto
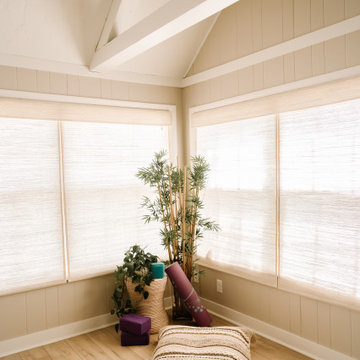
Project by Wiles Design Group. Their Cedar Rapids-based design studio serves the entire Midwest, including Iowa City, Dubuque, Davenport, and Waterloo, as well as North Missouri and St. Louis.
For more about Wiles Design Group, see here: https://wilesdesigngroup.com/
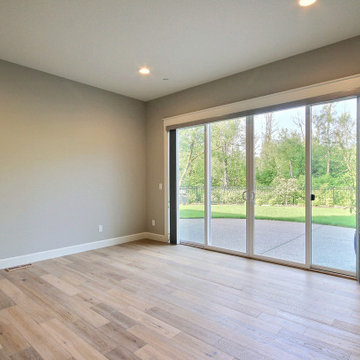
This Modern Multi-Level Home Boasts Master & Guest Suites on The Main Level + Den + Entertainment Room + Exercise Room with 2 Suites Upstairs as Well as Blended Indoor/Outdoor Living with 14ft Tall Coffered Box Beam Ceilings!
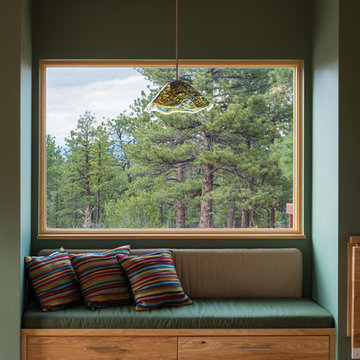
Anthony Rich Photography
Großer Moderner Yogaraum mit grüner Wandfarbe und braunem Holzboden in Denver
Großer Moderner Yogaraum mit grüner Wandfarbe und braunem Holzboden in Denver
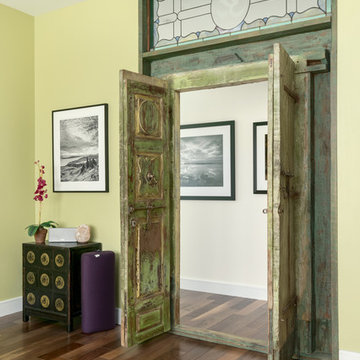
Ryan Gamma Photography
Kleiner Moderner Yogaraum mit grüner Wandfarbe, braunem Holzboden und braunem Boden in Tampa
Kleiner Moderner Yogaraum mit grüner Wandfarbe, braunem Holzboden und braunem Boden in Tampa
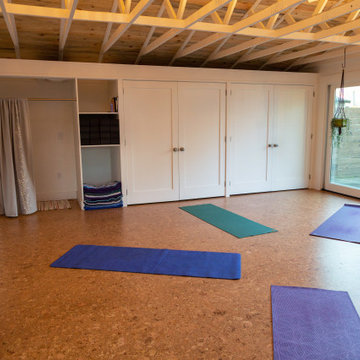
Former two car garage conversion to energy efficient and light filled yoga studio.
Mittelgroßer Moderner Yogaraum mit weißer Wandfarbe, Korkboden und braunem Boden in Portland
Mittelgroßer Moderner Yogaraum mit weißer Wandfarbe, Korkboden und braunem Boden in Portland
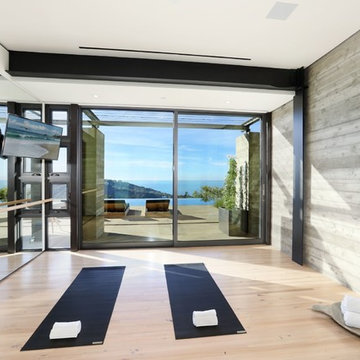
Mittelgroßer Moderner Yogaraum mit grauer Wandfarbe, hellem Holzboden und braunem Boden in Orange County
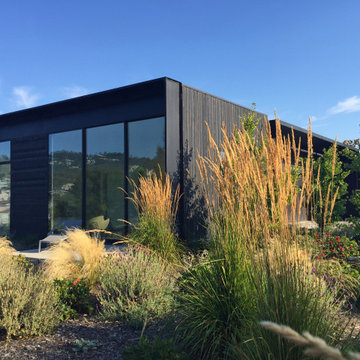
Großer Moderner Yogaraum mit schwarzer Wandfarbe, Betonboden und grauem Boden in San Francisco
Moderner Yogaraum Ideen und Design
6
