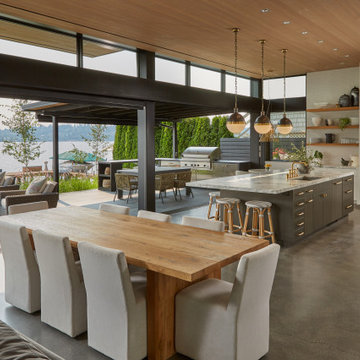Moderne Esszimmer mit Holzdecke Ideen und Design
Suche verfeinern:
Budget
Sortieren nach:Heute beliebt
1 – 20 von 696 Fotos
1 von 3

PNW modern dining room, freshly remodel in 2023. With tongue & groove ceiling detail and shou sugi wood accent this dining room is the quintessential PNW modern design.

Modern Dining Room in an open floor plan, sits between the Living Room, Kitchen and Backyard Patio. The modern electric fireplace wall is finished in distressed grey plaster. Modern Dining Room Furniture in Black and white is paired with a sculptural glass chandelier. Floor to ceiling windows and modern sliding glass doors expand the living space to the outdoors.

Offenes Modernes Esszimmer mit weißer Wandfarbe, hellem Holzboden, beigem Boden, freigelegten Dachbalken, gewölbter Decke und Holzdecke in Austin

Großes, Geschlossenes Modernes Esszimmer mit weißer Wandfarbe, braunem Holzboden, Kamin, Kaminumrandung aus Metall, braunem Boden, freigelegten Dachbalken, gewölbter Decke und Holzdecke in Sonstige

Residential project at Yellowstone Club, Big Sky, MT
Offenes, Geräumiges Modernes Esszimmer mit weißer Wandfarbe, hellem Holzboden, braunem Boden und Holzdecke in Sonstige
Offenes, Geräumiges Modernes Esszimmer mit weißer Wandfarbe, hellem Holzboden, braunem Boden und Holzdecke in Sonstige

With a window opening to the back of this mountainside residence, the dining room is awash in natural light. A custom walnut table by Peter Thomas Designs and glass pendant lighting anchor the space. The painting is by Stephanie Shank.
Project Details // Straight Edge
Phoenix, Arizona
Architecture: Drewett Works
Builder: Sonora West Development
Interior design: Laura Kehoe
Landscape architecture: Sonoran Landesign
Photographer: Laura Moss
Table: Peter Thomas Designs
Painting: Costello Gallery
https://www.drewettworks.com/straight-edge/

In the main volume of the Riverbend residence, the double height kitchen/dining/living area opens in its length to north and south with floor-to-ceiling windows.
Residential architecture and interior design by CLB in Jackson, Wyoming – Bozeman, Montana.

Foto: Michael Voit, Nußdorf
Offenes Modernes Esszimmer mit weißer Wandfarbe, braunem Holzboden, Kaminofen, verputzter Kaminumrandung und Holzdecke in München
Offenes Modernes Esszimmer mit weißer Wandfarbe, braunem Holzboden, Kaminofen, verputzter Kaminumrandung und Holzdecke in München

Modern Dining Room in an open floor plan, sits between the Living Room, Kitchen and Entryway. The modern electric fireplace wall is finished in distressed grey plaster. Modern Dining Room Furniture in Black and white is paired with a sculptural glass chandelier.

Adding a dining space to your great room not only creates a cohesive design, but brings the spaces in your home together.
Offenes Modernes Esszimmer mit weißer Wandfarbe, hellem Holzboden, Tunnelkamin, Kaminumrandung aus Stein und Holzdecke in Salt Lake City
Offenes Modernes Esszimmer mit weißer Wandfarbe, hellem Holzboden, Tunnelkamin, Kaminumrandung aus Stein und Holzdecke in Salt Lake City

Dark brown ring-backed dining chairs are high style, especially underneath a tiered glass chandelier. The heavy, more masculine dining room table and dark chairs are balanced with a copper triptych over the textured wallpaper, vases of greenery, and purple flowers.

Modern Dining Room in an open floor plan, sits between the Living Room, Kitchen and Backyard Patio. The modern electric fireplace wall is finished in distressed grey plaster. Modern Dining Room Furniture in Black and white is paired with a sculptural glass chandelier. Floor to ceiling windows and modern sliding glass doors expand the living space to the outdoors.

The interior of the home is immediately welcoming with the anterior of the home clad in full-height windows, beckoning you into the home with views and light. The open floor plan leads you into the family room, adjoined by the dining room and in-line kitchen. A balcony is immediately off the dining area, providing a quick escape to the outdoor refuge of Whitefish. Glo’s A5 double pane windows were used to create breathtaking views that are the crown jewels of the home’s design. Furthermore, the full height curtain wall windows and 12’ lift and slide doors provide views as well as thermal performance. The argon-filled glazing, multiple air seals, and larger thermal break make these aluminum windows durable and long-lasting.

Großes Modernes Esszimmer mit grauer Wandfarbe, Porzellan-Bodenfliesen, grauem Boden, Holzdecke und Holzwänden in Melbourne
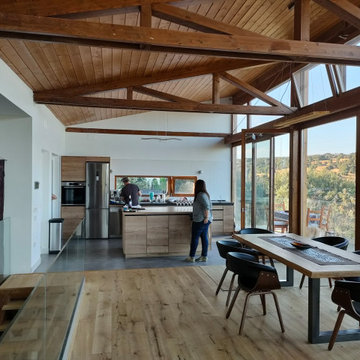
Zonas comunes abiertas y con vistas hacia el parque natural y muy luminosas.
Mittelgroßes Modernes Esszimmer ohne Kamin mit Keramikboden und Holzdecke in Sonstige
Mittelgroßes Modernes Esszimmer ohne Kamin mit Keramikboden und Holzdecke in Sonstige

Full Decoration
Modernes Esszimmer mit Marmorboden, beigem Boden, Holzdecke und Tapetenwänden in Sonstige
Modernes Esszimmer mit Marmorboden, beigem Boden, Holzdecke und Tapetenwänden in Sonstige
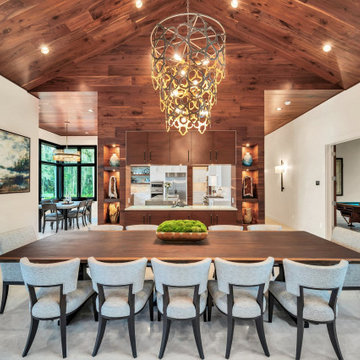
Gorgeous walnut ceiling and marble white floors. Live Edge Dining table with equisite Century chairs. Currey & Co dining room light. RH sconces in hallway. Arteriors Home light for kitchen table.
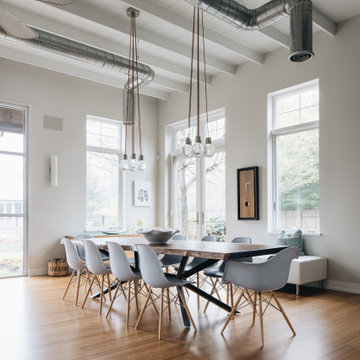
Offenes, Großes Modernes Esszimmer mit grauer Wandfarbe, hellem Holzboden und Holzdecke in Grand Rapids
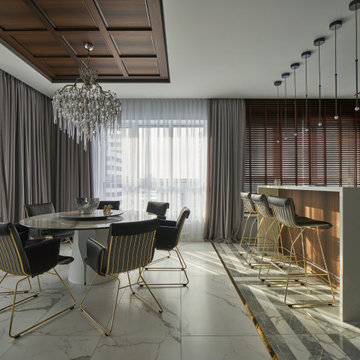
Offenes Modernes Esszimmer mit grauem Boden und Holzdecke in Jekaterinburg
Moderne Esszimmer mit Holzdecke Ideen und Design
1
