Moderne Esszimmer mit Kaminumrandung aus Backstein Ideen und Design
Suche verfeinern:
Budget
Sortieren nach:Heute beliebt
1 – 20 von 663 Fotos
1 von 3
Offenes Modernes Esszimmer mit weißer Wandfarbe, braunem Holzboden, Kamin und Kaminumrandung aus Backstein in New York
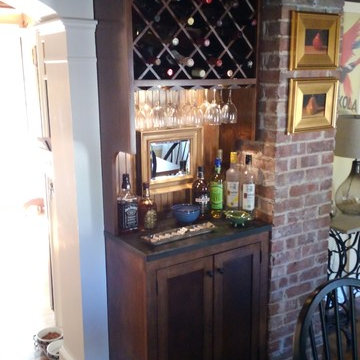
D&L Home Improvement
Geschlossenes, Kleines Modernes Esszimmer mit beiger Wandfarbe, braunem Holzboden, Kamin und Kaminumrandung aus Backstein in Sonstige
Geschlossenes, Kleines Modernes Esszimmer mit beiger Wandfarbe, braunem Holzboden, Kamin und Kaminumrandung aus Backstein in Sonstige

The Malibu Oak from the Alta Vista Collection is such a rich medium toned hardwood floor with longer and wider planks.
PC: Abby Joeilers
Geschlossenes, Großes Modernes Esszimmer ohne Kamin mit beiger Wandfarbe, braunem Holzboden, Kaminumrandung aus Backstein, buntem Boden, gewölbter Decke und Wandpaneelen in Los Angeles
Geschlossenes, Großes Modernes Esszimmer ohne Kamin mit beiger Wandfarbe, braunem Holzboden, Kaminumrandung aus Backstein, buntem Boden, gewölbter Decke und Wandpaneelen in Los Angeles
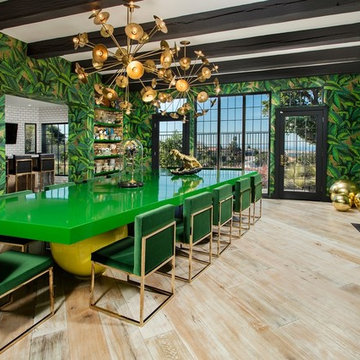
Modernes Esszimmer mit grüner Wandfarbe, hellem Holzboden, Kamin und Kaminumrandung aus Backstein in Orange County

Original art and a contrasting rug shows this room's lovely features.
Offenes, Mittelgroßes Modernes Esszimmer mit weißer Wandfarbe, Laminat, Tunnelkamin, Kaminumrandung aus Backstein, schwarzem Boden und gewölbter Decke in Los Angeles
Offenes, Mittelgroßes Modernes Esszimmer mit weißer Wandfarbe, Laminat, Tunnelkamin, Kaminumrandung aus Backstein, schwarzem Boden und gewölbter Decke in Los Angeles
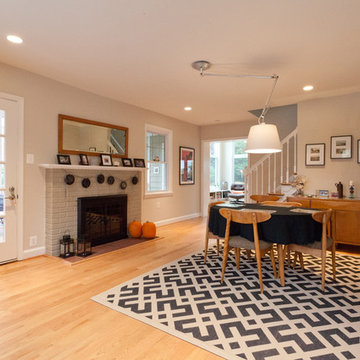
www.sagatovhomes.com
Modernes Esszimmer mit Kaminumrandung aus Backstein in Washington, D.C.
Modernes Esszimmer mit Kaminumrandung aus Backstein in Washington, D.C.

Our Brookmans Park project was a single storey rear extension. The clients wanted to open up the back of the house to create an open plan living space. As it was such a large space we wanted to create something special which felt open but inviting at the same time. We created several zones and added pops of colour in the furniture and accessories. We created a Shoreditch vibe to the space with Crittall doors and a huge central fireplace placed in exposed London brick chimney. We then followed the exposed brick into the glass box zone. We loved the result of this project!
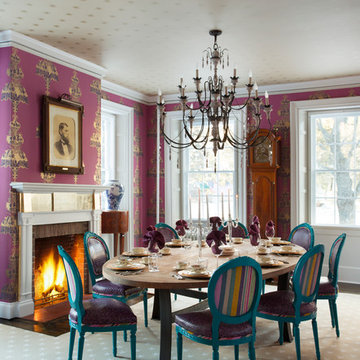
Modernes Esszimmer mit Kamin, Kaminumrandung aus Backstein und rosa Wandfarbe in Boston

Below Buchanan is a basement renovation that feels as light and welcoming as one of our outdoor living spaces. The project is full of unique details, custom woodworking, built-in storage, and gorgeous fixtures. Custom carpentry is everywhere, from the built-in storage cabinets and molding to the private booth, the bar cabinetry, and the fireplace lounge.
Creating this bright, airy atmosphere was no small challenge, considering the lack of natural light and spatial restrictions. A color pallet of white opened up the space with wood, leather, and brass accents bringing warmth and balance. The finished basement features three primary spaces: the bar and lounge, a home gym, and a bathroom, as well as additional storage space. As seen in the before image, a double row of support pillars runs through the center of the space dictating the long, narrow design of the bar and lounge. Building a custom dining area with booth seating was a clever way to save space. The booth is built into the dividing wall, nestled between the support beams. The same is true for the built-in storage cabinet. It utilizes a space between the support pillars that would otherwise have been wasted.
The small details are as significant as the larger ones in this design. The built-in storage and bar cabinetry are all finished with brass handle pulls, to match the light fixtures, faucets, and bar shelving. White marble counters for the bar, bathroom, and dining table bring a hint of Hollywood glamour. White brick appears in the fireplace and back bar. To keep the space feeling as lofty as possible, the exposed ceilings are painted black with segments of drop ceilings accented by a wide wood molding, a nod to the appearance of exposed beams. Every detail is thoughtfully chosen right down from the cable railing on the staircase to the wood paneling behind the booth, and wrapping the bar.
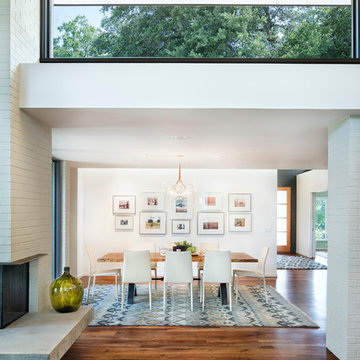
The dining room serves as a transition space between the entry and kitchen/living areas. The hidden transom window above the art wall accentuates the clients' personal photography collection, while the transom window in the foreground adds light to the central living area.
Contemporary rugs were sourced from Oriental Rug Gallery in Austin, TX to add a soft texture over the walnut floors. The existing mid-century brick walls were painted a warm white to tone down the variety of materials found in the space. An open-grain cypress is used on the ceiling. The ivory Linda Chairs from Bontempi also complement the wood tones used in the space, and the translucent glass and leather Bubble Chandelier by Pelle adds light while maintaining the open feeling of the room.
Interior by Allison Burke Interior Design
Architecture by A Parallel
Paul Finkel Photography
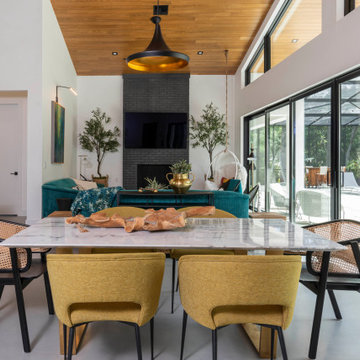
Offenes Modernes Esszimmer mit weißer Wandfarbe, Kamin, Kaminumrandung aus Backstein, grauem Boden und gewölbter Decke in Orlando
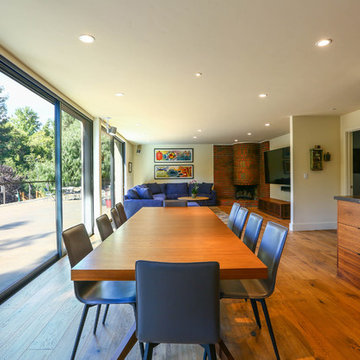
White Oak floor, Walnut Cabinets + a 12' retractable door
Offenes, Großes Modernes Esszimmer mit weißer Wandfarbe, braunem Holzboden, Kamin und Kaminumrandung aus Backstein in San Francisco
Offenes, Großes Modernes Esszimmer mit weißer Wandfarbe, braunem Holzboden, Kamin und Kaminumrandung aus Backstein in San Francisco

Mittelgroße Moderne Frühstücksecke mit weißer Wandfarbe, Marmorboden, Kamin, Kaminumrandung aus Backstein, weißem Boden und Kassettendecke in Sonstige
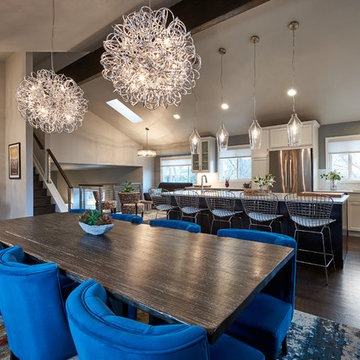
Offenes, Mittelgroßes Modernes Esszimmer mit dunklem Holzboden, grauer Wandfarbe, Kamin, Kaminumrandung aus Backstein und braunem Boden in Denver
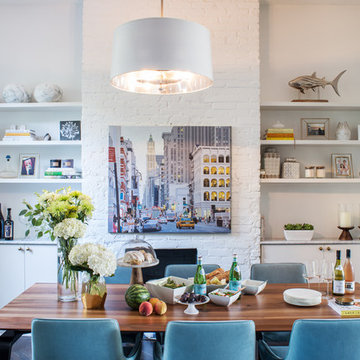
cynthia van elk
Mittelgroße Moderne Wohnküche mit weißer Wandfarbe, dunklem Holzboden, Kamin, Kaminumrandung aus Backstein und schwarzem Boden in New York
Mittelgroße Moderne Wohnküche mit weißer Wandfarbe, dunklem Holzboden, Kamin, Kaminumrandung aus Backstein und schwarzem Boden in New York
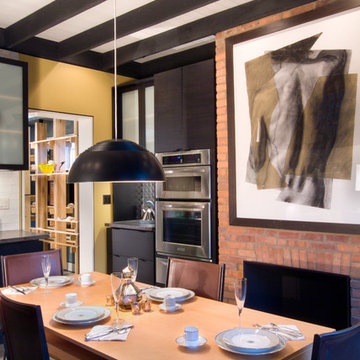
Photography by Nathan Webb, AIA
Moderne Wohnküche mit gelber Wandfarbe, Kamin und Kaminumrandung aus Backstein in Washington, D.C.
Moderne Wohnküche mit gelber Wandfarbe, Kamin und Kaminumrandung aus Backstein in Washington, D.C.

Los clientes me contactaran para realizar una reforma de la área living de su casa porque no se sentían a gusto con los espacios que tenían, ya que eran muy cerrados, obstruyan la luz y no eran prácticos para su estilo de vida.
De este modo, lo primero que sugerimos ha sido tirar las paredes del hall de entrada, eliminar el armario empotrado en esa área que también bloqueaba el espacio y la pared maestra divisoria entre la cocina y salón.
Hemos redistribuido el espacio para una cocina y hall abiertos con una península que comunican con el comedor y salón.
El resultado es un espacio living acogedor donde toda la familia puede convivir en conjunto, sin ninguna barrera. La casa se ha vuelto mas luminosa y comunica también con el espacio exterior. Los clientes nos comentaran que muchas veces dejan la puerta del jardín abierta y pueden estar cocinando y viendo las plantas del exterior, lo que para ellos es un placer.
Los muebles de la cocina se han dibujado à medida y realizado con nuestro carpintero de confianza. Para el color de los armarios se han realizado varias muestras, hasta que conseguimos el tono ideal, ya que era un requisito muy importante. Todos los electrodomésticos se han empotrado y hemos dejado a vista 2 nichos para dar mas ligereza al mueble y poder colocar algo decorativo.
Cada vez más el espacio entre salón y cocina se diluye, entonces dibujamos cocinas que son una extensión de este espacio y le llamamos al conjunto el espacio Living o zona día.
A nivel de materiales, se han utilizado, tiradores de la marca italiana Formani, la encimera y salpicadero son de Porcelanosa Xstone, fregadero de Blanco, grifería de Plados, lámparas de la casa francesa Honoré Deco y papel de pared con hojas tropicales de Casamance.
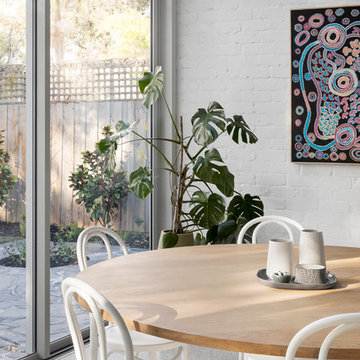
Dylan Lark - Photographer
Offenes, Mittelgroßes Modernes Esszimmer mit weißer Wandfarbe, Betonboden, Kamin und Kaminumrandung aus Backstein in Melbourne
Offenes, Mittelgroßes Modernes Esszimmer mit weißer Wandfarbe, Betonboden, Kamin und Kaminumrandung aus Backstein in Melbourne
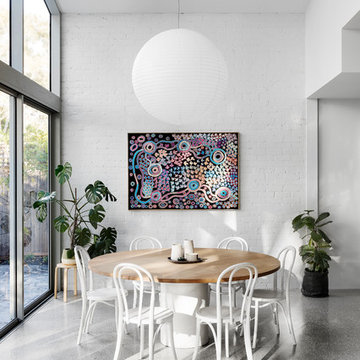
Dylan Lark - Photographer
Offenes, Mittelgroßes Modernes Esszimmer mit weißer Wandfarbe, Betonboden, Kamin und Kaminumrandung aus Backstein in Melbourne
Offenes, Mittelgroßes Modernes Esszimmer mit weißer Wandfarbe, Betonboden, Kamin und Kaminumrandung aus Backstein in Melbourne
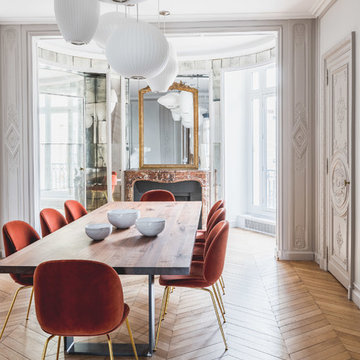
Studio Chevojon
Modernes Esszimmer mit weißer Wandfarbe, braunem Holzboden, Kamin, Kaminumrandung aus Backstein und braunem Boden in Paris
Modernes Esszimmer mit weißer Wandfarbe, braunem Holzboden, Kamin, Kaminumrandung aus Backstein und braunem Boden in Paris
Moderne Esszimmer mit Kaminumrandung aus Backstein Ideen und Design
1