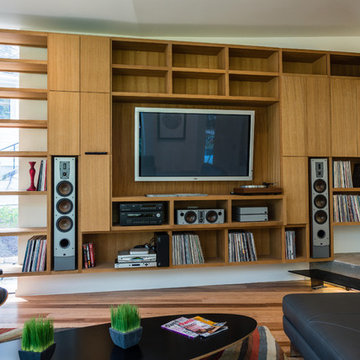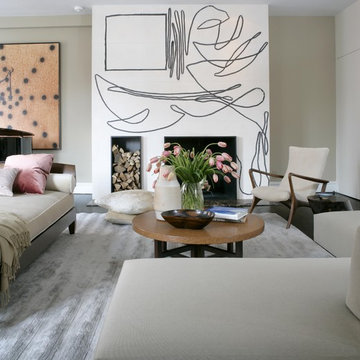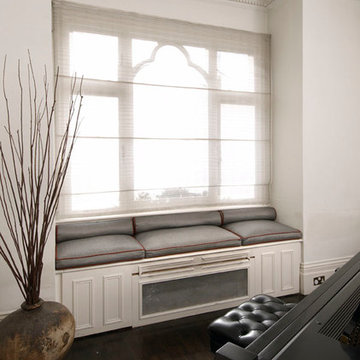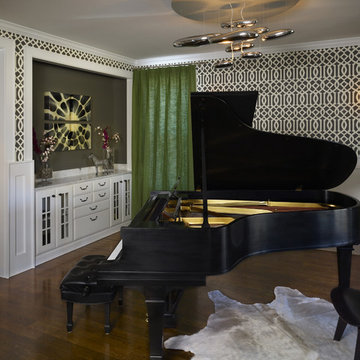Moderne Musikzimmer Ideen und Design
Suche verfeinern:
Budget
Sortieren nach:Heute beliebt
1 – 20 von 3.940 Fotos

Mittelgroßes, Fernseherloses, Abgetrenntes Modernes Musikzimmer ohne Kamin mit grauer Wandfarbe, Betonboden und beigem Boden in Sonstige

La sala da pranzo, tra la cucina e il salotto è anche il primo ambiente che si vede entrando in casa. Un grande tavolo con piano in vetro che riflette la luce e il paesaggio esterno con lampada a sospensione di Vibia.
Un mobile libreria separa fisicamente come un filtro con la zona salotto dove c'è un grande divano ad L e un sistema di proiezione video e audio.
I colori come nel resto della casa giocano con i toni del grigio e elemento naturale del legno,

The new vaulted and high ceiling living room has large aluminum framed windows of the San Francisco bay with see-through glass railings. Owner-sourced artwork, live edge wood and acrylic coffee table, Eames chair and grand piano complete the space.
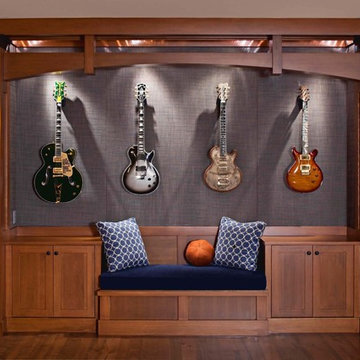
Photo Credit © Sam Van Fleet
Modernes Musikzimmer mit beiger Wandfarbe und dunklem Holzboden in Seattle
Modernes Musikzimmer mit beiger Wandfarbe und dunklem Holzboden in Seattle

Großes Modernes Musikzimmer mit Kamin, Kaminumrandung aus Stein, Eck-TV, grüner Wandfarbe, braunem Holzboden und braunem Boden in London
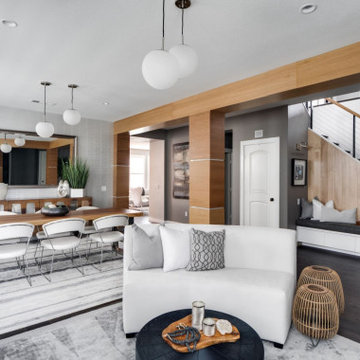
Mittelgroßes, Offenes Modernes Musikzimmer mit grauer Wandfarbe, dunklem Holzboden, braunem Boden, freigelegten Dachbalken und Tapetenwänden in Orange County

This new house is located in a quiet residential neighborhood developed in the 1920’s, that is in transition, with new larger homes replacing the original modest-sized homes. The house is designed to be harmonious with its traditional neighbors, with divided lite windows, and hip roofs. The roofline of the shingled house steps down with the sloping property, keeping the house in scale with the neighborhood. The interior of the great room is oriented around a massive double-sided chimney, and opens to the south to an outdoor stone terrace and garden. Photo by: Nat Rea Photography

From CDK Architects:
This is a new home that replaced an existing 1949 home in Rosedale. The design concept for the new house is “Mid Century Modern Meets Modern.” This is clearly a new home, but we wanted to give reverence to the neighborhood and its roots.
It was important to us to re-purpose the old home. Rather than demolishing it, we worked with our contractor to disassemble the house piece by piece, eventually donating about 80% of the home to Habitat for Humanity. The wood floors were salvaged and reused on the new fireplace wall.
The home contains 3 bedrooms, 2.5 baths, plus a home office and a music studio, totaling 2,650 square feet. One of the home’s most striking features is its large vaulted ceiling in the Living/Dining/Kitchen area. Substantial clerestory windows provide treetop views and bring dappled light into the space from high above. There’s natural light in every room in the house. Balancing the desire for natural light and privacy was very important, as was the connection to nature.
What we hoped to achieve was a fun, flexible home with beautiful light and a nice balance of public and private spaces. We also wanted a home that would adapt to a growing family but would still fit our needs far into the future. The end result is a home with a calming, organic feel to it.
Built by R Builders LLC (General Contractor)
Interior Design by Becca Stephens Interiors
Landscape Design by Seedlings Gardening
Photos by Reagen Taylor Photography
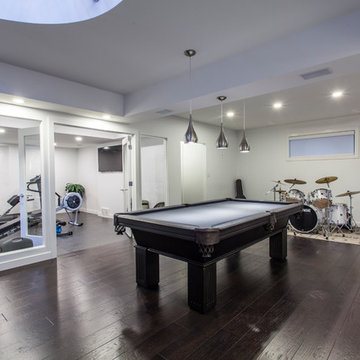
Joshua Kehler Photography
Modernes Musikzimmer mit weißer Wandfarbe und dunklem Holzboden in Edmonton
Modernes Musikzimmer mit weißer Wandfarbe und dunklem Holzboden in Edmonton
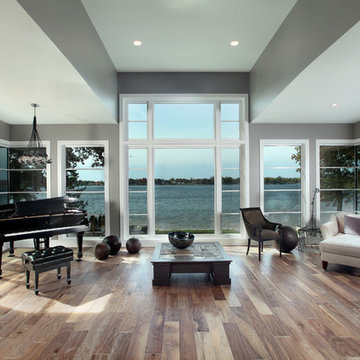
The Hasserton is a sleek take on the waterfront home. This multi-level design exudes modern chic as well as the comfort of a family cottage. The sprawling main floor footprint offers homeowners areas to lounge, a spacious kitchen, a formal dining room, access to outdoor living, and a luxurious master bedroom suite. The upper level features two additional bedrooms and a loft, while the lower level is the entertainment center of the home. A curved beverage bar sits adjacent to comfortable sitting areas. A guest bedroom and exercise facility are also located on this floor.
A hand-knotted silk rug is the ;primary pattern in the room. The custom 6' cocktail table is a combination of 2" plexiglass legs and a wood top. The reverse beveled top is 2" thick. The effect is a very large cocktail table that "floats"!

This moody formal family room creates moments throughout the space for conversation and coziness.
Mittelgroßes, Abgetrenntes Modernes Musikzimmer mit schwarzer Wandfarbe, hellem Holzboden, Kamin, Kaminumrandung aus Backstein und beigem Boden in Minneapolis
Mittelgroßes, Abgetrenntes Modernes Musikzimmer mit schwarzer Wandfarbe, hellem Holzboden, Kamin, Kaminumrandung aus Backstein und beigem Boden in Minneapolis
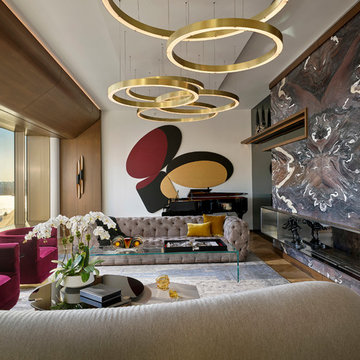
Fernseherloses Modernes Musikzimmer mit Gaskamin in New York
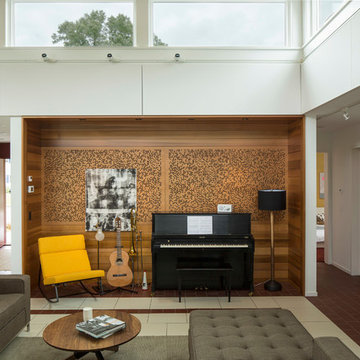
Troy Thies Photography
Modernes Musikzimmer mit weißer Wandfarbe in Minneapolis
Modernes Musikzimmer mit weißer Wandfarbe in Minneapolis

This elegant expression of a modern Colorado style home combines a rustic regional exterior with a refined contemporary interior. The client's private art collection is embraced by a combination of modern steel trusses, stonework and traditional timber beams. Generous expanses of glass allow for view corridors of the mountains to the west, open space wetlands towards the south and the adjacent horse pasture on the east.
Builder: Cadre General Contractors
http://www.cadregc.com
Interior Design: Comstock Design
http://comstockdesign.com
Photograph: Ron Ruscio Photography
http://ronrusciophotography.com/
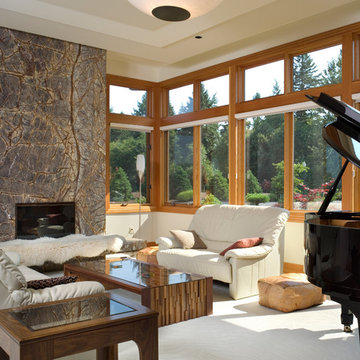
Photos by Bob Greenspan
Modernes Musikzimmer mit beiger Wandfarbe, Teppichboden, Kamin und Kaminumrandung aus Stein in Portland
Modernes Musikzimmer mit beiger Wandfarbe, Teppichboden, Kamin und Kaminumrandung aus Stein in Portland
Moderne Musikzimmer Ideen und Design
1



