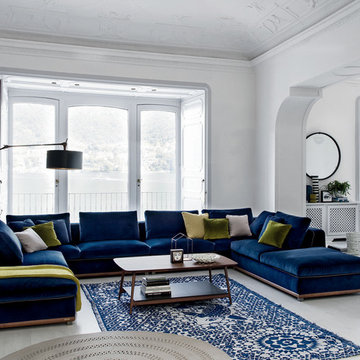Moderne Wohnen mit hellem Holzboden Ideen und Design
Suche verfeinern:
Budget
Sortieren nach:Heute beliebt
1 – 20 von 61.692 Fotos
1 von 3

Lounge area directly connected to the bedrooms. The room is warm and colourful to inspire the inhabitants.
Kleine, Offene Moderne Bibliothek ohne Kamin mit weißer Wandfarbe, hellem Holzboden, TV-Wand und beigem Boden in Berlin
Kleine, Offene Moderne Bibliothek ohne Kamin mit weißer Wandfarbe, hellem Holzboden, TV-Wand und beigem Boden in Berlin
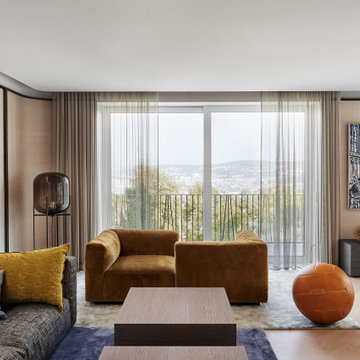
Offenes Modernes Wohnzimmer mit hellem Holzboden in Stuttgart
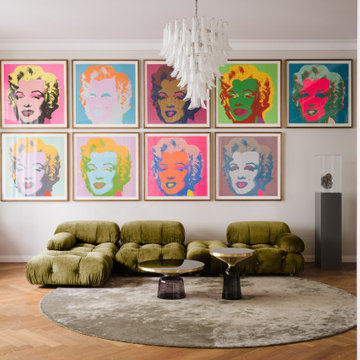
Große, Abgetrennte Moderne Bibliothek mit grauer Wandfarbe und hellem Holzboden in Berlin

Offenes Modernes Wohnzimmer mit weißer Wandfarbe, hellem Holzboden und beigem Boden in Frankfurt am Main
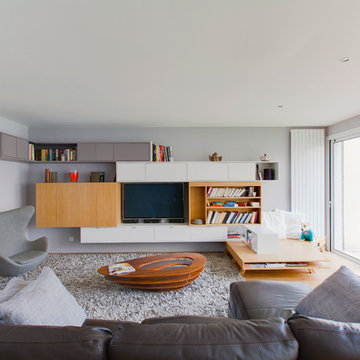
Offenes, Großes Modernes Wohnzimmer ohne Kamin mit grauer Wandfarbe, hellem Holzboden und verstecktem TV in Paris

Offenes Modernes Wohnzimmer mit weißer Wandfarbe, hellem Holzboden, Gaskamin, verputzter Kaminumrandung, TV-Wand, beigem Boden und freigelegten Dachbalken in Phoenix

Mittelgroßes, Repräsentatives, Offenes, Fernseherloses Modernes Wohnzimmer mit beiger Wandfarbe, hellem Holzboden, Gaskamin, Kaminumrandung aus Holz und braunem Boden in Cedar Rapids
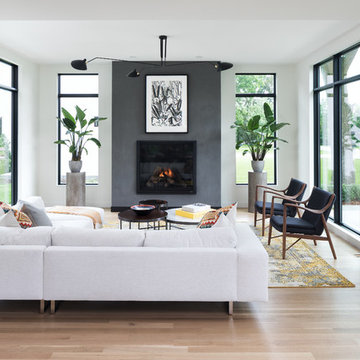
Landmark Photography
Repräsentatives, Abgetrenntes Modernes Wohnzimmer mit weißer Wandfarbe, hellem Holzboden, Kamin und beigem Boden in Minneapolis
Repräsentatives, Abgetrenntes Modernes Wohnzimmer mit weißer Wandfarbe, hellem Holzboden, Kamin und beigem Boden in Minneapolis

Beautiful white modern open concept living room.
Großes, Offenes Modernes Wohnzimmer mit weißer Wandfarbe, hellem Holzboden, Gaskamin, TV-Wand und beigem Boden in Los Angeles
Großes, Offenes Modernes Wohnzimmer mit weißer Wandfarbe, hellem Holzboden, Gaskamin, TV-Wand und beigem Boden in Los Angeles

This couple purchased a second home as a respite from city living. Living primarily in downtown Chicago the couple desired a place to connect with nature. The home is located on 80 acres and is situated far back on a wooded lot with a pond, pool and a detached rec room. The home includes four bedrooms and one bunkroom along with five full baths.
The home was stripped down to the studs, a total gut. Linc modified the exterior and created a modern look by removing the balconies on the exterior, removing the roof overhang, adding vertical siding and painting the structure black. The garage was converted into a detached rec room and a new pool was added complete with outdoor shower, concrete pavers, ipe wood wall and a limestone surround.
Living Room Details:
Two-story space open to the kitchen features a cultured cut stone fireplace and wood niche. The niche exposes the existing stone prior to the renovation.
-Large picture windows
-Sofa, Interior Define
-Poof, Luminaire
-Artwork, Linc Thelen (Oil on Canvas)
-Sconces, Lighting NY
-Coffe table, Restoration Hardware
-Rug, Crate and Barrel
-Floor lamp, Restoration Hardware
-Storage beneath the painting, custom by Linc in his shop.
-Side table, Mater
-Lamp, Gantri
-White shiplap ceiling with white oak beams
-Flooring is rough wide plank white oak and distressed

Anice Hoachlander, Judy Davis; HDPhoto
Moderne Bibliothek mit weißer Wandfarbe, hellem Holzboden, Kamin und Kaminumrandung aus Stein in Washington, D.C.
Moderne Bibliothek mit weißer Wandfarbe, hellem Holzboden, Kamin und Kaminumrandung aus Stein in Washington, D.C.
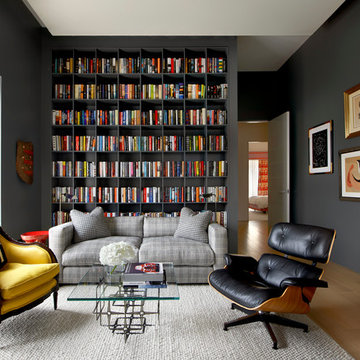
Library
Interiors: Britt Taner Design
Photography: Tony Soluri Photography
Abgetrennte Moderne Bibliothek mit grauer Wandfarbe und hellem Holzboden in Chicago
Abgetrennte Moderne Bibliothek mit grauer Wandfarbe und hellem Holzboden in Chicago

Offenes Modernes Wohnzimmer mit hellem Holzboden, Gaskamin, verstecktem TV, braunem Boden und Holzdecke in Los Angeles

Architect: Richard Warner
General Contractor: Allen Construction
Photo Credit: Jim Bartsch
Award Winner: Master Design Awards, Best of Show
Fernseherloses, Mittelgroßes, Offenes Modernes Wohnzimmer mit Kamin, verputzter Kaminumrandung, weißer Wandfarbe und hellem Holzboden in Santa Barbara
Fernseherloses, Mittelgroßes, Offenes Modernes Wohnzimmer mit Kamin, verputzter Kaminumrandung, weißer Wandfarbe und hellem Holzboden in Santa Barbara

Offenes, Mittelgroßes Modernes Wohnzimmer mit weißer Wandfarbe, hellem Holzboden, Kamin, verputzter Kaminumrandung, Multimediawand und Holzwänden in Los Angeles

This space combines the elements of wood and sleek lines to give this mountain home modern look. The dark leather cushion seats stand out from the wood slat divider behind them. A long table sits in front of a beautiful fireplace with a dark hardwood accent wall. The stairway acts as an additional divider that breaks one space from the other seamlessly.
Built by ULFBUILT. Contact us today to learn more.

Praised for its visually appealing, modern yet comfortable design, this Scottsdale residence took home the gold in the 2014 Design Awards from Professional Builder magazine. Built by Calvis Wyant Luxury Homes, the 5,877-square-foot residence features an open floor plan that includes Western Window Systems’ multi-slide pocket doors to allow for optimal inside-to-outside flow. Tropical influences such as covered patios, a pool, and reflecting ponds give the home a lush, resort-style feel.
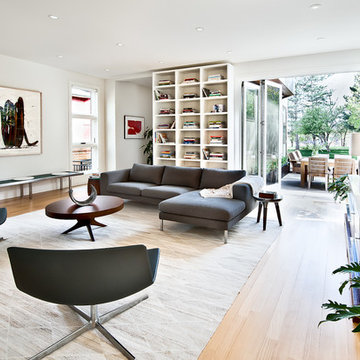
This rustic modern home was purchased by an art collector that needed plenty of white wall space to hang his collection. The furnishings were kept neutral to allow the art to pop and warm wood tones were selected to keep the house from becoming cold and sterile. Published in Modern In Denver | The Art of Living.
Daniel O'Connor Photography

Living room fireplace wall with bookshelves on either side.
Photographed by Eric Rorer
Mittelgroßes, Fernseherloses, Offenes Modernes Wohnzimmer mit Kamin, verputzter Kaminumrandung, weißer Wandfarbe und hellem Holzboden in Seattle
Mittelgroßes, Fernseherloses, Offenes Modernes Wohnzimmer mit Kamin, verputzter Kaminumrandung, weißer Wandfarbe und hellem Holzboden in Seattle
Moderne Wohnen mit hellem Holzboden Ideen und Design
1



