Gehobene Multifunktionaler Fitnessraum Ideen und Design
Suche verfeinern:
Budget
Sortieren nach:Heute beliebt
1 – 20 von 775 Fotos

This beautiful MossCreek custom designed home is very unique in that it features the rustic styling that MossCreek is known for, while also including stunning midcentury interior details and elements. The clients wanted a mountain home that blended in perfectly with its surroundings, but also served as a reminder of their primary residence in Florida. Perfectly blended together, the result is another MossCreek home that accurately reflects a client's taste.
Custom Home Design by MossCreek.
Construction by Rick Riddle.
Photography by Dustin Peck Photography.

This basement remodeling project involved transforming a traditional basement into a multifunctional space, blending a country club ambience and personalized decor with modern entertainment options.
This entertainment/workout space is a sophisticated retreat reminiscent of a country club. We reorganized the layout, utilizing a larger area for the golf tee and workout equipment and a smaller area for the teenagers to play video games. We also added personal touches, like a family photo collage with a chunky custom frame and a photo mural of a favorite golf course.
---
Project completed by Wendy Langston's Everything Home interior design firm, which serves Carmel, Zionsville, Fishers, Westfield, Noblesville, and Indianapolis.
For more about Everything Home, see here: https://everythinghomedesigns.com/
To learn more about this project, see here: https://everythinghomedesigns.com/portfolio/carmel-basement-renovation
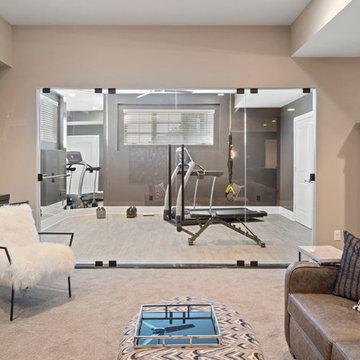
A fully outfitted gym just off the seating area is the perfect spot to work out.
Multifunktionaler, Mittelgroßer Klassischer Fitnessraum mit brauner Wandfarbe und hellem Holzboden in Cincinnati
Multifunktionaler, Mittelgroßer Klassischer Fitnessraum mit brauner Wandfarbe und hellem Holzboden in Cincinnati

This fitness center designed by our Long Island studio is all about making workouts fun - featuring abundant sunlight, a clean palette, and durable multi-hued flooring.
---
Project designed by Long Island interior design studio Annette Jaffe Interiors. They serve Long Island including the Hamptons, as well as NYC, the tri-state area, and Boca Raton, FL.
---
For more about Annette Jaffe Interiors, click here:
https://annettejaffeinteriors.com/
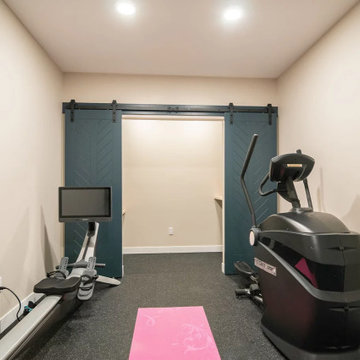
A blank slate and open minds are a perfect recipe for creative design ideas. The homeowner's brother is a custom cabinet maker who brought our ideas to life and then Landmark Remodeling installed them and facilitated the rest of our vision. We had a lot of wants and wishes, and were to successfully do them all, including a gym, fireplace, hidden kid's room, hobby closet, and designer touches.

We designed a small addition to the rear of an old stone house, connected to a renovated kitchen. The addition has a breakfast room and a new mudroom entrance with stairs down to this basement-level gym. The gym leads to the existing basement family room/TV room, with a renovated bath, kitchenette, and laundry.
Photo: (c) Jeffrey Totaro 2020

The client had a finished basement space that was not functioning for the entire family. He spent a lot of time in his gym, which was not large enough to accommodate all his equipment and did not offer adequate space for aerobic activities. To appeal to the client's entertaining habits, a bar, gaming area, and proper theater screen needed to be added. There were some ceiling and lolly column restraints that would play a significant role in the layout of our new design, but the Gramophone Team was able to create a space in which every detail appeared to be there from the beginning. Rustic wood columns and rafters, weathered brick, and an exposed metal support beam all add to this design effect becoming real.
Maryland Photography Inc.
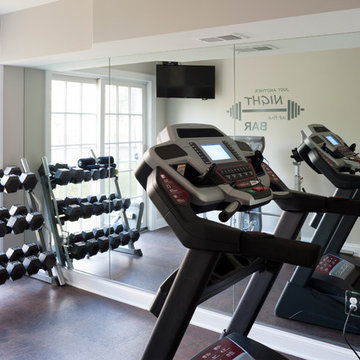
Multifunktionaler, Kleiner Klassischer Fitnessraum mit beiger Wandfarbe, braunem Boden und Korkboden in Washington, D.C.
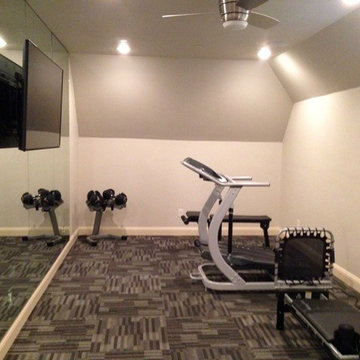
This home gym was added onto the second floor of a Frisco home built in the 2000's, creating the perfect space for working out and keeping equipment in a central location.
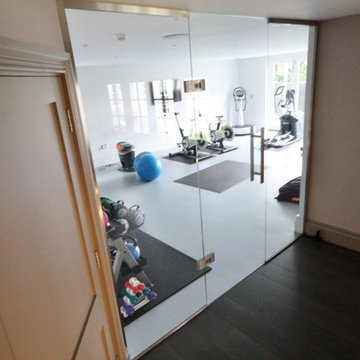
Glass screens with glass hung door to home gym.
Multifunktionaler Moderner Fitnessraum mit Linoleum in Essex
Multifunktionaler Moderner Fitnessraum mit Linoleum in Essex
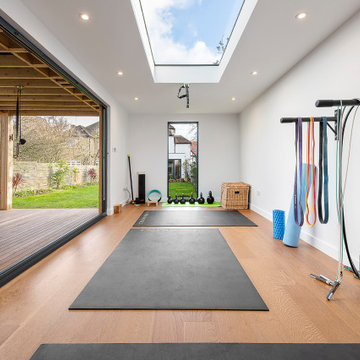
Multifunktionaler, Großer Moderner Fitnessraum mit weißer Wandfarbe, hellem Holzboden und schwarzem Boden in London

The interior of The Bunker has exposed framing and great natural light from the three skylights. With the barn doors open it is a great place to workout.
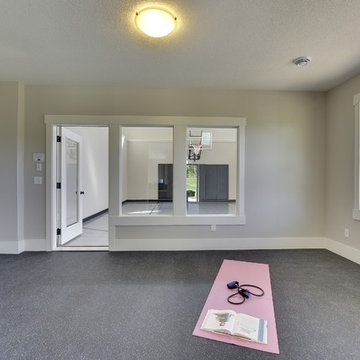
Spacecrafting
Großer, Multifunktionaler Klassischer Fitnessraum mit grauer Wandfarbe und grauem Boden in Minneapolis
Großer, Multifunktionaler Klassischer Fitnessraum mit grauer Wandfarbe und grauem Boden in Minneapolis
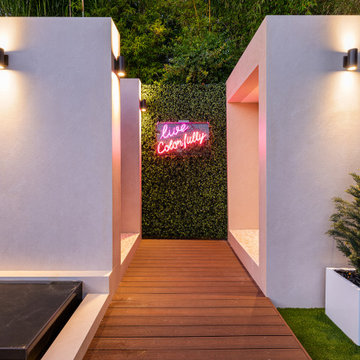
The outdoor space features an outdoor bathroom and sauna as an extension of the pool and gym area.
Multifunktionaler, Kleiner Moderner Fitnessraum mit beiger Wandfarbe, hellem Holzboden und braunem Boden in Miami
Multifunktionaler, Kleiner Moderner Fitnessraum mit beiger Wandfarbe, hellem Holzboden und braunem Boden in Miami

Photo: David Papazian
Mittelgroßer, Multifunktionaler Moderner Fitnessraum mit weißer Wandfarbe, Teppichboden und grauem Boden in Portland
Mittelgroßer, Multifunktionaler Moderner Fitnessraum mit weißer Wandfarbe, Teppichboden und grauem Boden in Portland
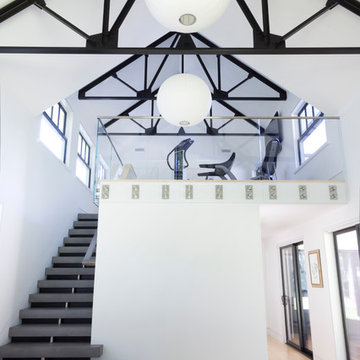
Multifunktionaler, Großer Moderner Fitnessraum mit weißer Wandfarbe und hellem Holzboden in New York
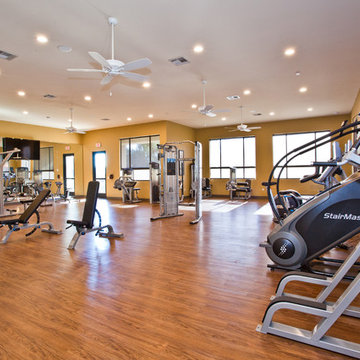
Henri Sagalow
Ted Cordingly
Multifunktionaler, Großer Moderner Fitnessraum mit gelber Wandfarbe in Las Vegas
Multifunktionaler, Großer Moderner Fitnessraum mit gelber Wandfarbe in Las Vegas

In transforming their Aspen retreat, our clients sought a departure from typical mountain decor. With an eclectic aesthetic, we lightened walls and refreshed furnishings, creating a stylish and cosmopolitan yet family-friendly and down-to-earth haven.
The gym area features wooden accents in equipment and a stylish accent wall, complemented by striking artwork, creating a harmonious blend of functionality and aesthetic appeal.
---Joe McGuire Design is an Aspen and Boulder interior design firm bringing a uniquely holistic approach to home interiors since 2005.
For more about Joe McGuire Design, see here: https://www.joemcguiredesign.com/
To learn more about this project, see here:
https://www.joemcguiredesign.com/earthy-mountain-modern

Architect: Teal Architecture
Builder: Nicholson Company
Interior Designer: D for Design
Photographer: Josh Bustos Photography
Multifunktionaler, Großer Moderner Fitnessraum mit weißer Wandfarbe, braunem Holzboden und beigem Boden in Orange County
Multifunktionaler, Großer Moderner Fitnessraum mit weißer Wandfarbe, braunem Holzboden und beigem Boden in Orange County

The guest room serves as a home gym too! What better way is there to work out at home, than the Pelaton with a view of the city in this spacious condominium! Belltown Design LLC, Luma Condominiums, High Rise Residential Building, Seattle, WA. Photography by Julie Mannell
Gehobene Multifunktionaler Fitnessraum Ideen und Design
1