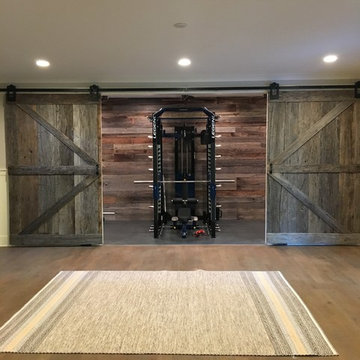Multifunktionaler Fitnessraum Ideen und Design
Suche verfeinern:
Budget
Sortieren nach:Heute beliebt
1 – 20 von 2.955 Fotos
1 von 2

Double Arrow Residence by Locati Architects, Interior Design by Locati Interiors, Photography by Roger Wade
Multifunktionaler Uriger Fitnessraum mit dunklem Holzboden in Sonstige
Multifunktionaler Uriger Fitnessraum mit dunklem Holzboden in Sonstige
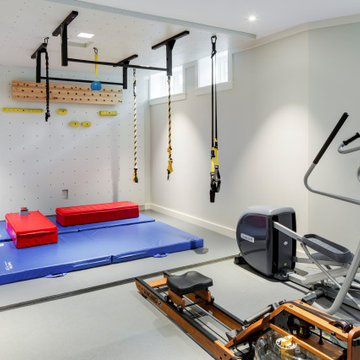
TEAM
Architect: LDa Architecture & Interiors
Interior Design: Nina Farmer Interior Design
Builder: F.H. Perry
Landscape Architect: MSC Landscape Construction
Photographer: Greg Premru Photography

We are excited to share the grand reveal of this fantastic home gym remodel we recently completed. What started as an unfinished basement transformed into a state-of-the-art home gym featuring stunning design elements including hickory wood accents, dramatic charcoal and gold wallpaper, and exposed black ceilings. With all the equipment needed to create a commercial gym experience at home, we added a punching column, rubber flooring, dimmable LED lighting, a ceiling fan, and infrared sauna to relax in after the workout!

We designed a small addition to the rear of an old stone house, connected to a renovated kitchen. The addition has a breakfast room and a new mudroom entrance with stairs down to this basement-level gym. The gym leads to the existing basement family room/TV room, with a renovated bath, kitchenette, and laundry.
Photo: (c) Jeffrey Totaro 2020

Multifunktionaler Klassischer Fitnessraum mit beiger Wandfarbe, dunklem Holzboden und braunem Boden in Washington, D.C.

Walls are removed and a small bedroom is converted into an exercise room with mirror walls, ballet bar, yoga space and plenty of room for fitness equipment.
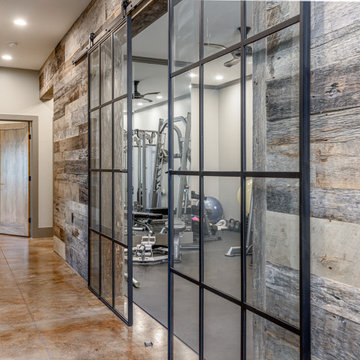
Multifunktionaler, Mittelgroßer Moderner Fitnessraum mit grauer Wandfarbe und grauem Boden in Sonstige
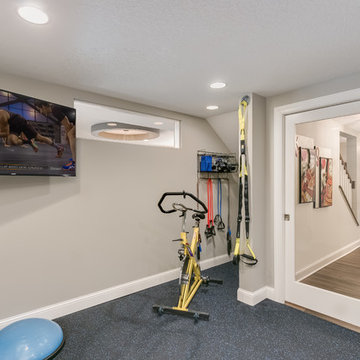
Multifunktionaler, Mittelgroßer Klassischer Fitnessraum mit grauer Wandfarbe, Korkboden und blauem Boden in Minneapolis
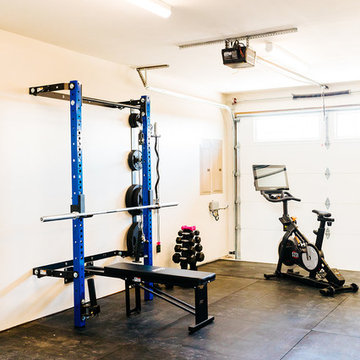
Snap Chic Photography
Multifunktionaler, Mittelgroßer Landhausstil Fitnessraum mit weißer Wandfarbe und schwarzem Boden in Austin
Multifunktionaler, Mittelgroßer Landhausstil Fitnessraum mit weißer Wandfarbe und schwarzem Boden in Austin

Striking and Sophisticated. This new residence offers the very best of contemporary design brought to life with the finest execution and attention to detail. Designed by notable Washington D.C architect. The 7,200 SQ FT main residence with separate guest house is set on 5+ acres of private property. Conveniently located in the Greenwich countryside and just minutes from the charming town of Armonk.
Enter the residence and step into a dramatic atrium Living Room with 22’ floor to ceiling windows, overlooking expansive grounds. At the heart of the house is a spacious gourmet kitchen featuring Italian made cabinetry with an ancillary catering kitchen. There are two master bedrooms, one at each end of the house and an additional three generously sized bedrooms each with en suite baths. There is a 1,200 sq ft. guest cottage to complete the compound.
A progressive sensibility merges with city sophistication in a pristine country setting. Truly special.

Multifunktionaler, Mittelgroßer Moderner Fitnessraum mit brauner Wandfarbe und schwarzem Boden in Minneapolis
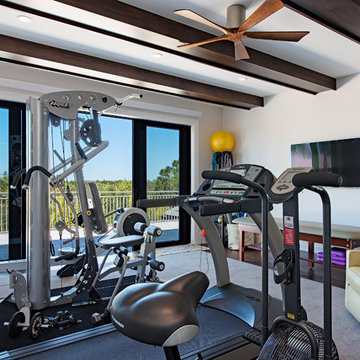
Multifunktionaler Klassischer Fitnessraum mit weißer Wandfarbe, dunklem Holzboden und braunem Boden in Miami
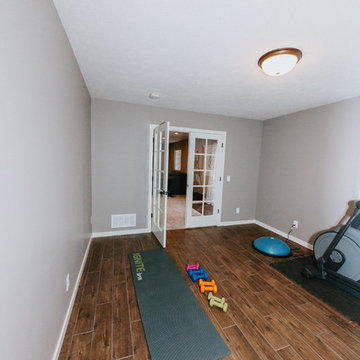
Multifunktionaler, Mittelgroßer Klassischer Fitnessraum mit grauer Wandfarbe, braunem Holzboden und braunem Boden in Omaha

Mittelgroßer, Multifunktionaler Klassischer Fitnessraum mit grauem Boden und grauer Wandfarbe in Cleveland
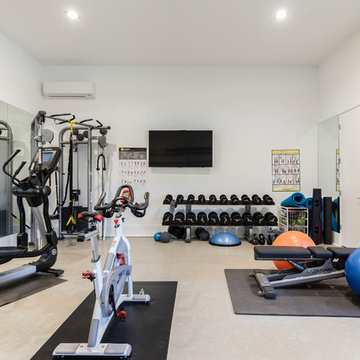
Multifunktionaler, Mittelgroßer Moderner Fitnessraum mit weißer Wandfarbe und grauem Boden in Orlando
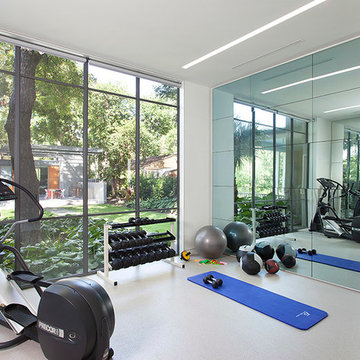
Rehme Steel Windows & Doors
Poteet Architects
Rubiola Construction Company
Multifunktionaler Mid-Century Fitnessraum mit weißer Wandfarbe in Austin
Multifunktionaler Mid-Century Fitnessraum mit weißer Wandfarbe in Austin
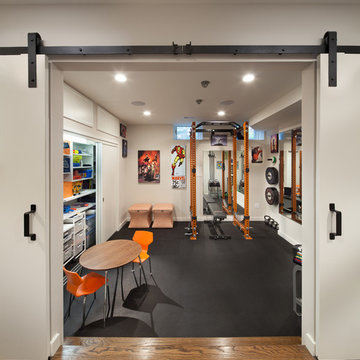
Multifunktionaler, Mittelgroßer Stilmix Fitnessraum mit weißer Wandfarbe und schwarzem Boden in Washington, D.C.
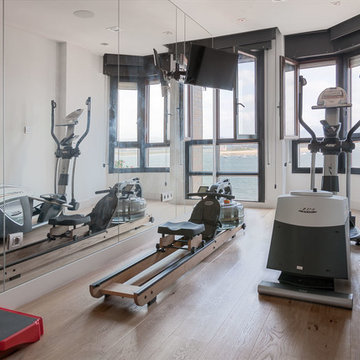
Multifunktionaler, Kleiner Moderner Fitnessraum mit weißer Wandfarbe und braunem Holzboden in Bilbao
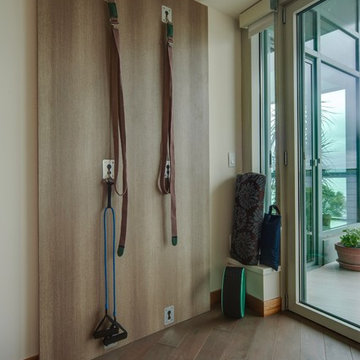
Joe De Maio Photography
Multifunktionaler Moderner Fitnessraum mit braunem Holzboden in Sonstige
Multifunktionaler Moderner Fitnessraum mit braunem Holzboden in Sonstige
Multifunktionaler Fitnessraum Ideen und Design
1
