Multifunktionaler Fitnessraum mit Betonboden Ideen und Design
Suche verfeinern:
Budget
Sortieren nach:Heute beliebt
1 – 20 von 114 Fotos
1 von 3

Modern Landscape Design, Indianapolis, Butler-Tarkington Neighborhood - Hara Design LLC (designer) - Christopher Short, Derek Mills, Paul Reynolds, Architects, HAUS Architecture + WERK | Building Modern - Construction Managers - Architect Custom Builders
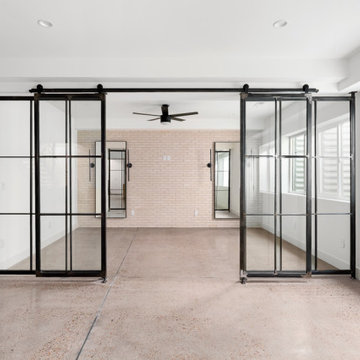
Multifunktionaler Moderner Fitnessraum mit weißer Wandfarbe, Betonboden und grauem Boden in Denver
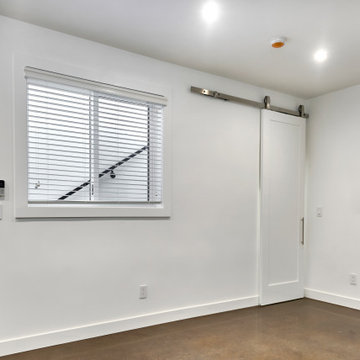
The sliding barn door leads to a storage area, cleverly taking advantage of the space beneath the exterior staircase. Polished concrete flooring stays cool and is easy to clean.
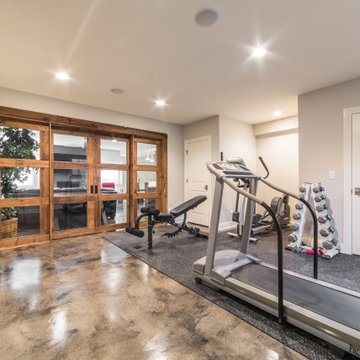
Multifunktionaler, Mittelgroßer Uriger Fitnessraum mit Betonboden und buntem Boden in Chicago

Multifunktionaler, Mittelgroßer Klassischer Fitnessraum mit grauer Wandfarbe, Betonboden und grauem Boden in St. Louis

Multifunktionaler, Großer Moderner Fitnessraum mit beiger Wandfarbe, Betonboden und braunem Boden in San Francisco
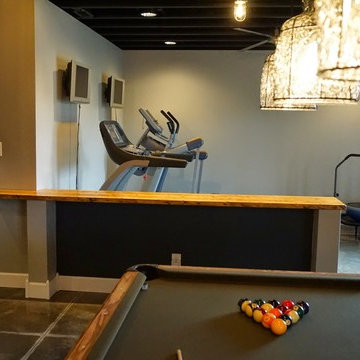
Self
Multifunktionaler, Kleiner Moderner Fitnessraum mit grauer Wandfarbe und Betonboden in Louisville
Multifunktionaler, Kleiner Moderner Fitnessraum mit grauer Wandfarbe und Betonboden in Louisville
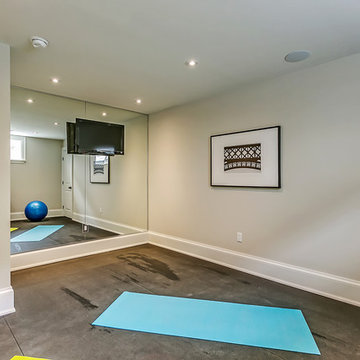
Multifunktionaler, Mittelgroßer Klassischer Fitnessraum mit beiger Wandfarbe, Betonboden und grauem Boden in Toronto
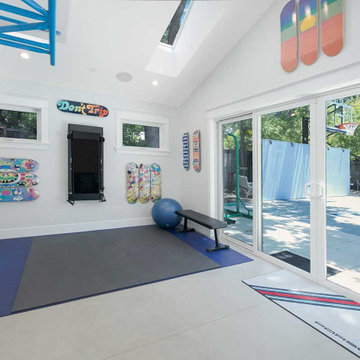
This ADU home gym enjoys plenty of natural light with skylights and large sliding doors.
Multifunktionaler, Großer Klassischer Fitnessraum mit weißer Wandfarbe, Betonboden, grauem Boden und gewölbter Decke in San Francisco
Multifunktionaler, Großer Klassischer Fitnessraum mit weißer Wandfarbe, Betonboden, grauem Boden und gewölbter Decke in San Francisco
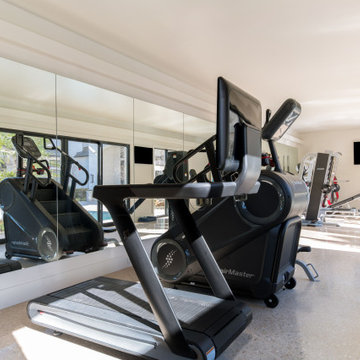
Gorgeous remodeled home gym area.
Multifunktionaler, Kleiner Moderner Fitnessraum mit beiger Wandfarbe, Betonboden und grauem Boden in Dallas
Multifunktionaler, Kleiner Moderner Fitnessraum mit beiger Wandfarbe, Betonboden und grauem Boden in Dallas

Home gym with workout equipment, concrete wall and flooring and bright blue accent.
Multifunktionaler Landhausstil Fitnessraum mit Betonboden und grauem Boden in Austin
Multifunktionaler Landhausstil Fitnessraum mit Betonboden und grauem Boden in Austin

Multifunktionaler, Großer Klassischer Fitnessraum mit grauer Wandfarbe, Betonboden und grauem Boden in Sonstige

This modern, industrial basement renovation includes a conversation sitting area and game room, bar, pool table, large movie viewing area, dart board and large, fully equipped exercise room. The design features stained concrete floors, feature walls and bar fronts of reclaimed pallets and reused painted boards, bar tops and counters of reclaimed pine planks and stripped existing steel columns. Decor includes industrial style furniture from Restoration Hardware, track lighting and leather club chairs of different colors. The client added personal touches of favorite album covers displayed on wall shelves, a multicolored Buzz mascott from Georgia Tech and a unique grid of canvases with colors of all colleges attended by family members painted by the family. Photos are by the architect.
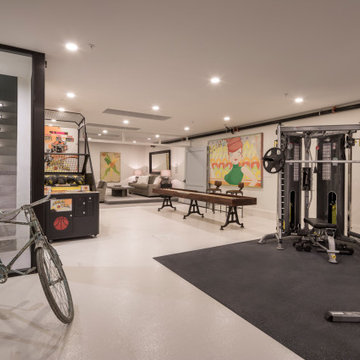
Multifunktionaler, Großer Moderner Fitnessraum mit weißer Wandfarbe, Betonboden, grauem Boden und gewölbter Decke in Los Angeles
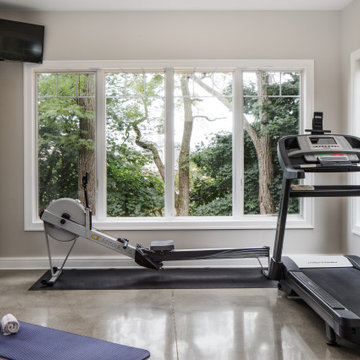
This workout room is located in the lower level of the home. Patio doors open to a covered walkout patio. Large windows outline the space.
Multifunktionaler, Mittelgroßer Klassischer Fitnessraum mit grauer Wandfarbe, Betonboden und grauem Boden in Milwaukee
Multifunktionaler, Mittelgroßer Klassischer Fitnessraum mit grauer Wandfarbe, Betonboden und grauem Boden in Milwaukee
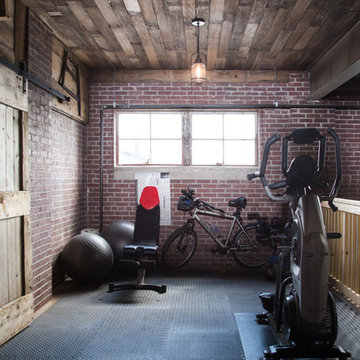
Multifunktionaler, Großer Industrial Fitnessraum mit roter Wandfarbe, Betonboden und grauem Boden in Sonstige

The interior of The Bunker has exposed framing and great natural light from the three skylights. With the barn doors open it is a great place to workout.

Multifunktionaler, Großer Moderner Fitnessraum mit grauem Boden, weißer Wandfarbe, Betonboden und gewölbter Decke in Los Angeles
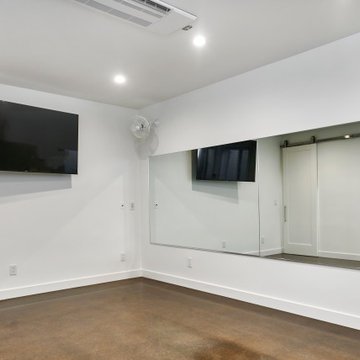
A wall of mirrors offers feedback during a workout, and reflects light from the opposite windows. Wall mounted fans circulate the air, and a wall-mounted tv offers distraction from a cardio workout.
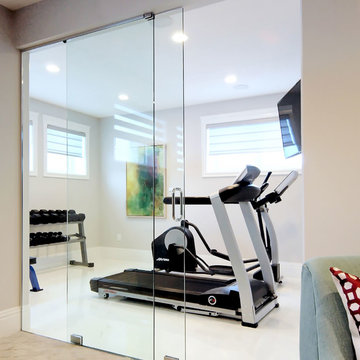
Stonebuilt was thrilled to build Grande Prairie's 2016 Rotary Dream Home. This home is an elegantly styled, fully developed bungalow featuring a barrel vaulted ceiling, stunning central staircase, grand master suite, and a sports lounge and bar downstairs - all built and finished with Stonerbuilt’s first class craftsmanship.
Robyn Salyers Photography
Multifunktionaler Fitnessraum mit Betonboden Ideen und Design
1