Gehobene Musikzimmer Ideen und Design
Suche verfeinern:
Budget
Sortieren nach:Heute beliebt
1 – 20 von 2.924 Fotos

Großes, Offenes Nordisches Musikzimmer mit grauer Wandfarbe, Bambusparkett, Hängekamin, Kaminumrandung aus Metall, TV-Wand, braunem Boden, Tapetendecke und Tapetenwänden in Düsseldorf

Mittelgroßes, Fernseherloses, Abgetrenntes Modernes Musikzimmer ohne Kamin mit grauer Wandfarbe, Betonboden und beigem Boden in Sonstige

Geräumiges, Fernseherloses, Offenes Stilmix Musikzimmer mit grauer Wandfarbe, hellem Holzboden, Kamin, Kaminumrandung aus Beton und gewölbter Decke in Orange County

Mittelgroßes, Fernseherloses Mid-Century Musikzimmer ohne Kamin, im Loft-Stil mit weißer Wandfarbe, Betonboden, Kaminumrandung aus Backstein, grauem Boden und Ziegelwänden in New York

Mittelgroßes, Fernseherloses Klassisches Musikzimmer mit grüner Wandfarbe und hellem Holzboden in Sonstige
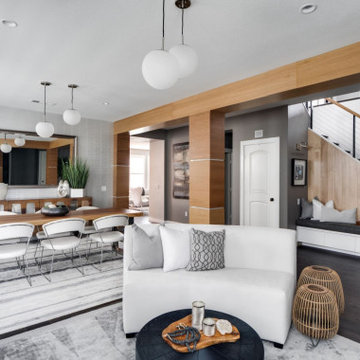
Mittelgroßes, Offenes Modernes Musikzimmer mit grauer Wandfarbe, dunklem Holzboden, braunem Boden, freigelegten Dachbalken und Tapetenwänden in Orange County

Thermally treated Ash-clad bedroom wing passes through the living space at architectural stair - Architecture/Interiors: HAUS | Architecture For Modern Lifestyles - Construction Management: WERK | Building Modern - Photography: The Home Aesthetic

Photography by MPKelley.com
Fernseherloses, Abgetrenntes, Geräumiges Stilmix Musikzimmer mit lila Wandfarbe, Kamin, dunklem Holzboden und Kaminumrandung aus Stein in Los Angeles
Fernseherloses, Abgetrenntes, Geräumiges Stilmix Musikzimmer mit lila Wandfarbe, Kamin, dunklem Holzboden und Kaminumrandung aus Stein in Los Angeles
A hand-knotted silk rug is the ;primary pattern in the room. The custom 6' cocktail table is a combination of 2" plexiglass legs and a wood top. The reverse beveled top is 2" thick. The effect is a very large cocktail table that "floats"!
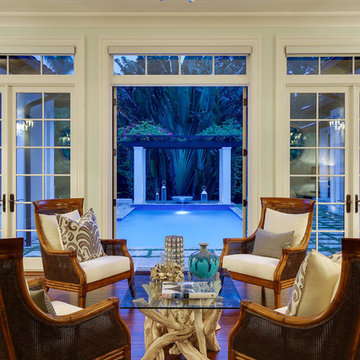
A custom designed and constructed 3,800 sf AC home designed to maximize outdoor livability, with architectural cues from the British west indies style architecture.

Only a few minutes from the project to the Right (Another Minnetonka Finished Basement) this space was just as cluttered, dark, and underutilized.
Done in tandem with Landmark Remodeling, this space had a specific aesthetic: to be warm, with stained cabinetry, a gas fireplace, and a wet bar.
They also have a musically inclined son who needed a place for his drums and piano. We had ample space to accommodate everything they wanted.
We decided to move the existing laundry to another location, which allowed for a true bar space and two-fold, a dedicated laundry room with folding counter and utility closets.
The existing bathroom was one of the scariest we've seen, but we knew we could save it.
Overall the space was a huge transformation!
Photographer- Height Advantages

Keeping the original fireplace and darkening the floors created the perfect complement to the white walls.
Mittelgroßes, Offenes Retro Musikzimmer mit dunklem Holzboden, Tunnelkamin, Kaminumrandung aus Stein, schwarzem Boden und Holzdecke in New York
Mittelgroßes, Offenes Retro Musikzimmer mit dunklem Holzboden, Tunnelkamin, Kaminumrandung aus Stein, schwarzem Boden und Holzdecke in New York

This moody formal family room creates moments throughout the space for conversation and coziness.
Mittelgroßes, Abgetrenntes Modernes Musikzimmer mit schwarzer Wandfarbe, hellem Holzboden, Kamin, Kaminumrandung aus Backstein und beigem Boden in Minneapolis
Mittelgroßes, Abgetrenntes Modernes Musikzimmer mit schwarzer Wandfarbe, hellem Holzboden, Kamin, Kaminumrandung aus Backstein und beigem Boden in Minneapolis

View of Living Room, and Family Room beyond.
Mittelgroßes, Abgetrenntes Klassisches Musikzimmer mit weißer Wandfarbe, braunem Holzboden, Kamin, Kaminumrandung aus Stein, braunem Boden und Holzwänden in Sonstige
Mittelgroßes, Abgetrenntes Klassisches Musikzimmer mit weißer Wandfarbe, braunem Holzboden, Kamin, Kaminumrandung aus Stein, braunem Boden und Holzwänden in Sonstige

Großes, Abgetrenntes Klassisches Musikzimmer ohne Kamin mit weißer Wandfarbe, Travertin und beigem Boden in San Francisco
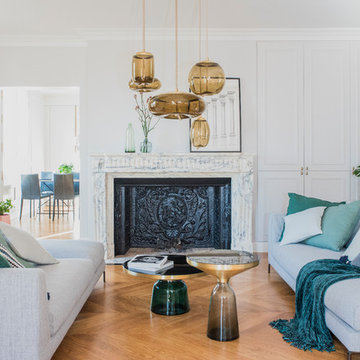
Confort et élégance sont de mise pour le salon. Le verre est un matériau omniprésent délicatement intégré par KAST DESIGN, aussi bien pour les luminaires que pour certaines pièces de mobilier.
Les canapés et fauteuil BB Italia encadrent deux tables basses en verre translucide bleu et doré BELL TABLE qui rappellent l’omniprésence de délicats luminaires en verre déclinés dans toutes les pièces de l’appartement, dont Kast Design connait parfaitement les meilleurs fabricants parmi lesquels : Schwung, Vibia, Brookis, Gubi.
INA MALEC PHOTOGRAPHIE
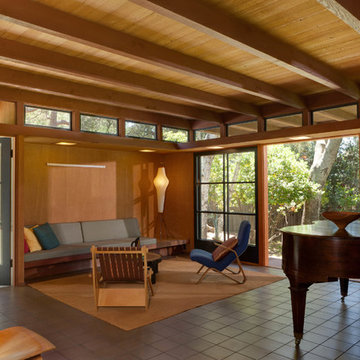
New living room has exposed beams that cantilever to cover south-facing terrace. Continuous soffit sets height for doors and sofa alcove with clerestory windows above. Walls are all rough sawn fir plywood. Dual sliding glass doors open onto terrace. Scott Mayoral photo
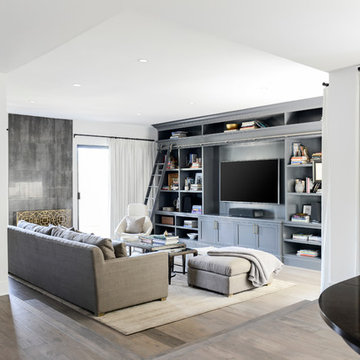
This elegant 2600 sf home epitomizes swank city living in the heart of Los Angeles. Originally built in the late 1970's, this Century City home has a lovely vintage style which we retained while streamlining and updating. The lovely bold bones created an architectural dream canvas to which we created a new open space plan that could easily entertain high profile guests and family alike.
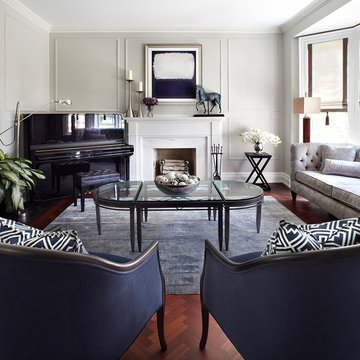
Lisa Petrole
Fernseherloses, Abgetrenntes, Mittelgroßes Klassisches Musikzimmer mit dunklem Holzboden, Kamin, grauer Wandfarbe und Kaminumrandung aus Stein in Paris
Fernseherloses, Abgetrenntes, Mittelgroßes Klassisches Musikzimmer mit dunklem Holzboden, Kamin, grauer Wandfarbe und Kaminumrandung aus Stein in Paris

This elegant expression of a modern Colorado style home combines a rustic regional exterior with a refined contemporary interior. The client's private art collection is embraced by a combination of modern steel trusses, stonework and traditional timber beams. Generous expanses of glass allow for view corridors of the mountains to the west, open space wetlands towards the south and the adjacent horse pasture on the east.
Builder: Cadre General Contractors
http://www.cadregc.com
Interior Design: Comstock Design
http://comstockdesign.com
Photograph: Ron Ruscio Photography
http://ronrusciophotography.com/
Gehobene Musikzimmer Ideen und Design
1