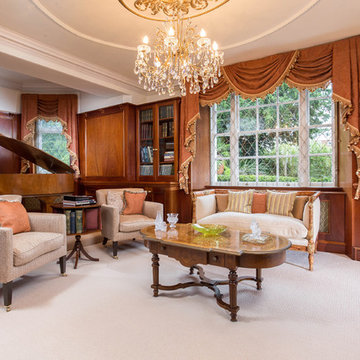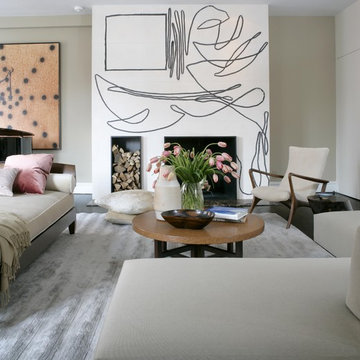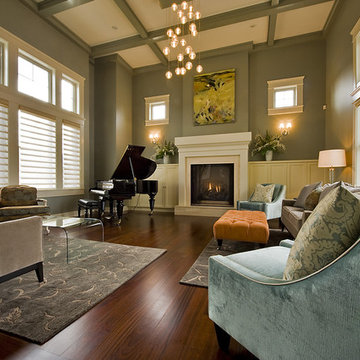Musikzimmer Ideen und Design
Suche verfeinern:
Budget
Sortieren nach:Heute beliebt
21 – 40 von 10.989 Fotos
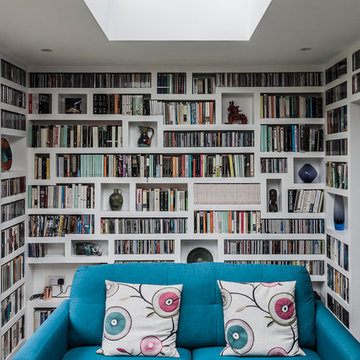
We are happy to share the filmed video with the home owners, sharing their experience developing this project. We are very pleased to invite you to join us in this journey : https://www.youtube.com/watch?v=D56flZzqKZA London Dream Building Team, PAVZO Photography and film
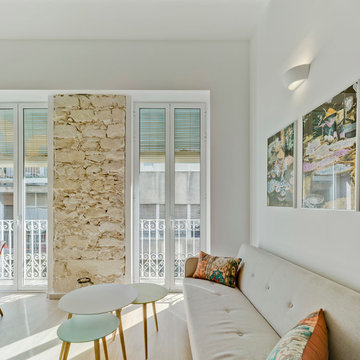
David Frutos
Kleines Mediterranes Musikzimmer im Loft-Stil mit weißer Wandfarbe, hellem Holzboden und TV-Wand in Alicante-Costa Blanca
Kleines Mediterranes Musikzimmer im Loft-Stil mit weißer Wandfarbe, hellem Holzboden und TV-Wand in Alicante-Costa Blanca
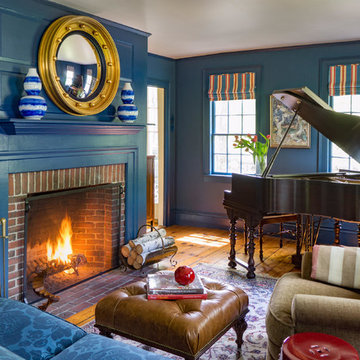
Photography by Eric Roth. In collaboration with Home Glow Design.
Klassisches Musikzimmer mit blauer Wandfarbe, braunem Holzboden, Kamin und Kaminumrandung aus Backstein in Boston
Klassisches Musikzimmer mit blauer Wandfarbe, braunem Holzboden, Kamin und Kaminumrandung aus Backstein in Boston
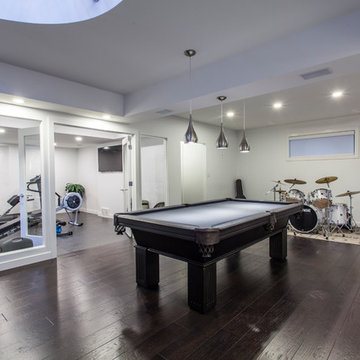
Joshua Kehler Photography
Modernes Musikzimmer mit weißer Wandfarbe und dunklem Holzboden in Edmonton
Modernes Musikzimmer mit weißer Wandfarbe und dunklem Holzboden in Edmonton

Offenes, Großes Klassisches Musikzimmer mit beiger Wandfarbe, Kamin, TV-Wand, dunklem Holzboden und Kaminumrandung aus Holz in Edmonton
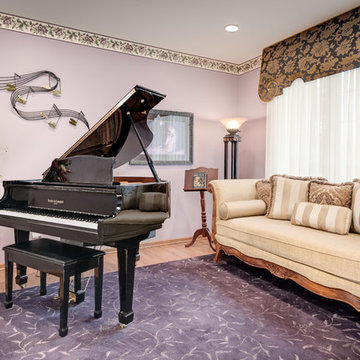
Jeff Bara
Kleines, Fernseherloses, Abgetrenntes Klassisches Musikzimmer ohne Kamin mit lila Wandfarbe und hellem Holzboden in Detroit
Kleines, Fernseherloses, Abgetrenntes Klassisches Musikzimmer ohne Kamin mit lila Wandfarbe und hellem Holzboden in Detroit
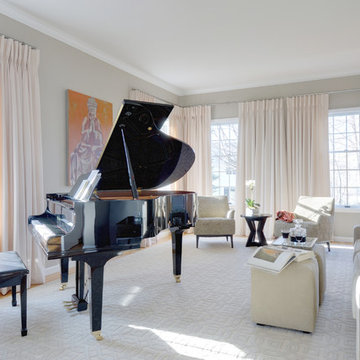
Yale Wagner
Fernseherloses, Mittelgroßes, Offenes Klassisches Musikzimmer ohne Kamin mit hellem Holzboden, beigem Boden und beiger Wandfarbe in New York
Fernseherloses, Mittelgroßes, Offenes Klassisches Musikzimmer ohne Kamin mit hellem Holzboden, beigem Boden und beiger Wandfarbe in New York
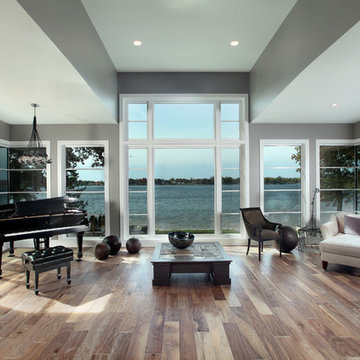
The Hasserton is a sleek take on the waterfront home. This multi-level design exudes modern chic as well as the comfort of a family cottage. The sprawling main floor footprint offers homeowners areas to lounge, a spacious kitchen, a formal dining room, access to outdoor living, and a luxurious master bedroom suite. The upper level features two additional bedrooms and a loft, while the lower level is the entertainment center of the home. A curved beverage bar sits adjacent to comfortable sitting areas. A guest bedroom and exercise facility are also located on this floor.

Photography by MPKelley.com
Fernseherloses, Abgetrenntes, Geräumiges Stilmix Musikzimmer mit lila Wandfarbe, Kamin, dunklem Holzboden und Kaminumrandung aus Stein in Los Angeles
Fernseherloses, Abgetrenntes, Geräumiges Stilmix Musikzimmer mit lila Wandfarbe, Kamin, dunklem Holzboden und Kaminumrandung aus Stein in Los Angeles
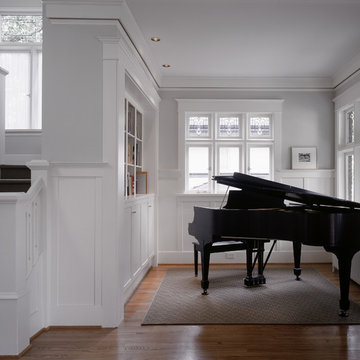
Music room with baby grand piano.
Photo by Benjamin Benschneider.
Kleines Klassisches Musikzimmer in Seattle
Kleines Klassisches Musikzimmer in Seattle
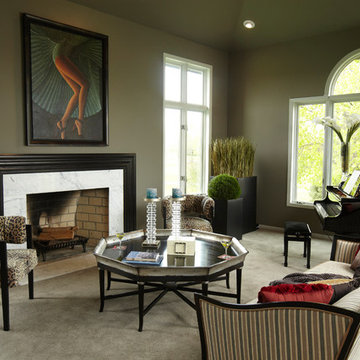
Jaque Bethke for PURE Design Environments Inc.@ PURE Design Environments, Inc.
Klassisches Musikzimmer mit grauer Wandfarbe, Teppichboden und Kamin in Minneapolis
Klassisches Musikzimmer mit grauer Wandfarbe, Teppichboden und Kamin in Minneapolis
A hand-knotted silk rug is the ;primary pattern in the room. The custom 6' cocktail table is a combination of 2" plexiglass legs and a wood top. The reverse beveled top is 2" thick. The effect is a very large cocktail table that "floats"!
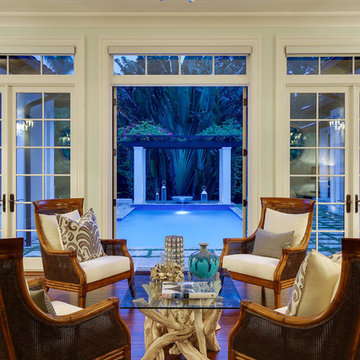
A custom designed and constructed 3,800 sf AC home designed to maximize outdoor livability, with architectural cues from the British west indies style architecture.
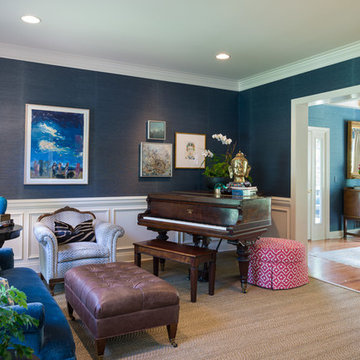
We turned one open space into two distinct spaces. The home owner opted to have the pianist face away from the room in order to allow for more seating. The goal was to enhance the home owners suite of inherited wood furniture by adding color and art. Interior Design by AJ Margulis Interiors. Photos by Paul Bartholomew

Music room wallpaper is Chiraco Serandite by Romo, with built-ins in Laurel Woods by Sherwin WIlliams (SW7749), a cadet blue and brass chandelier by Arteriors, and custom pillows and roman shades designed by Elle Du Monde.

Only a few minutes from the project to the Right (Another Minnetonka Finished Basement) this space was just as cluttered, dark, and underutilized.
Done in tandem with Landmark Remodeling, this space had a specific aesthetic: to be warm, with stained cabinetry, a gas fireplace, and a wet bar.
They also have a musically inclined son who needed a place for his drums and piano. We had ample space to accommodate everything they wanted.
We decided to move the existing laundry to another location, which allowed for a true bar space and two-fold, a dedicated laundry room with folding counter and utility closets.
The existing bathroom was one of the scariest we've seen, but we knew we could save it.
Overall the space was a huge transformation!
Photographer- Height Advantages

Keeping the original fireplace and darkening the floors created the perfect complement to the white walls.
Mittelgroßes, Offenes Retro Musikzimmer mit dunklem Holzboden, Tunnelkamin, Kaminumrandung aus Stein, schwarzem Boden und Holzdecke in New York
Mittelgroßes, Offenes Retro Musikzimmer mit dunklem Holzboden, Tunnelkamin, Kaminumrandung aus Stein, schwarzem Boden und Holzdecke in New York
Musikzimmer Ideen und Design
2
