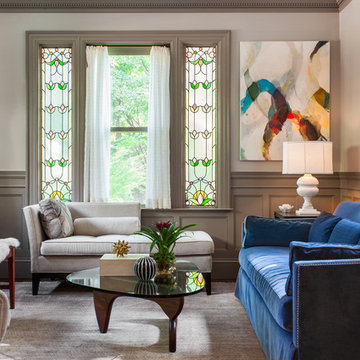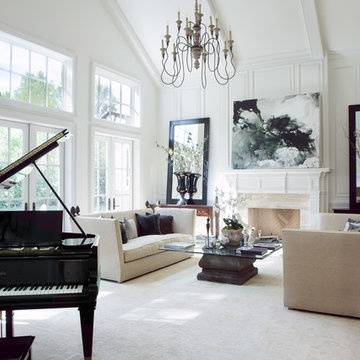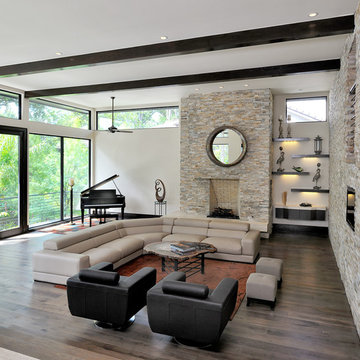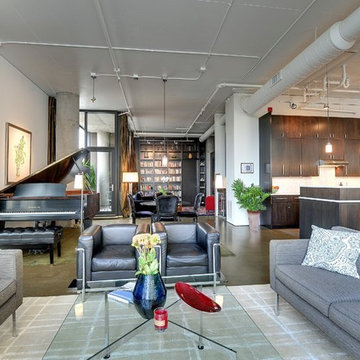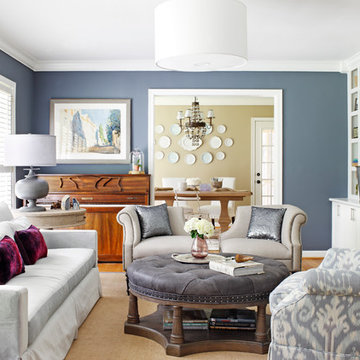Musikzimmer Ideen und Design
Suche verfeinern:
Budget
Sortieren nach:Heute beliebt
1 – 20 von 2.153 Fotos
1 von 3

OVERVIEW
Set into a mature Boston area neighborhood, this sophisticated 2900SF home offers efficient use of space, expression through form, and myriad of green features.
MULTI-GENERATIONAL LIVING
Designed to accommodate three family generations, paired living spaces on the first and second levels are architecturally expressed on the facade by window systems that wrap the front corners of the house. Included are two kitchens, two living areas, an office for two, and two master suites.
CURB APPEAL
The home includes both modern form and materials, using durable cedar and through-colored fiber cement siding, permeable parking with an electric charging station, and an acrylic overhang to shelter foot traffic from rain.
FEATURE STAIR
An open stair with resin treads and glass rails winds from the basement to the third floor, channeling natural light through all the home’s levels.
LEVEL ONE
The first floor kitchen opens to the living and dining space, offering a grand piano and wall of south facing glass. A master suite and private ‘home office for two’ complete the level.
LEVEL TWO
The second floor includes another open concept living, dining, and kitchen space, with kitchen sink views over the green roof. A full bath, bedroom and reading nook are perfect for the children.
LEVEL THREE
The third floor provides the second master suite, with separate sink and wardrobe area, plus a private roofdeck.
ENERGY
The super insulated home features air-tight construction, continuous exterior insulation, and triple-glazed windows. The walls and basement feature foam-free cavity & exterior insulation. On the rooftop, a solar electric system helps offset energy consumption.
WATER
Cisterns capture stormwater and connect to a drip irrigation system. Inside the home, consumption is limited with high efficiency fixtures and appliances.
TEAM
Architecture & Mechanical Design – ZeroEnergy Design
Contractor – Aedi Construction
Photos – Eric Roth Photography
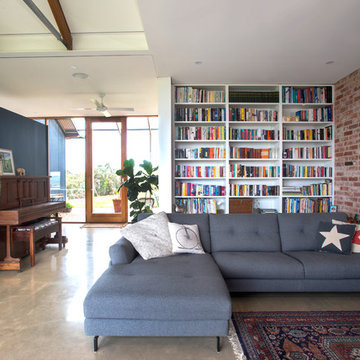
Long Shot Images
Modernes Musikzimmer mit grauer Wandfarbe, Betonboden und grauem Boden in Adelaide
Modernes Musikzimmer mit grauer Wandfarbe, Betonboden und grauem Boden in Adelaide
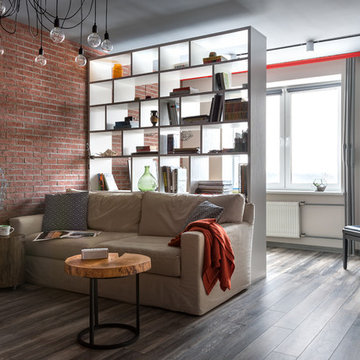
фотограф Антон Лихторович
Mittelgroßes, Offenes Modernes Musikzimmer mit grauer Wandfarbe, Laminat und grauem Boden in Moskau
Mittelgroßes, Offenes Modernes Musikzimmer mit grauer Wandfarbe, Laminat und grauem Boden in Moskau

Stilmix Musikzimmer ohne Kamin mit schwarzer Wandfarbe, braunem Boden und dunklem Holzboden in New York

Open Kids' Loft for lounging, studying by the fire, playing guitar and more. Photo by Vance Fox
Großes, Fernseherloses, Offenes Modernes Musikzimmer mit weißer Wandfarbe, Teppichboden, Kamin, Kaminumrandung aus Beton und beigem Boden in Sacramento
Großes, Fernseherloses, Offenes Modernes Musikzimmer mit weißer Wandfarbe, Teppichboden, Kamin, Kaminumrandung aus Beton und beigem Boden in Sacramento

The new vaulted and high ceiling living room has large aluminum framed windows of the San Francisco bay with see-through glass railings. Owner-sourced artwork, live edge wood and acrylic coffee table, Eames chair and grand piano complete the space.
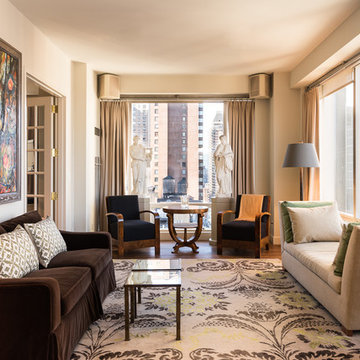
Mid Century Modern Design. Hip, elegant, refined, with great art setting the accents. Club Chairs & Table: Hungarian Art Deco.
Photo Credit: Laura S. Wilson www.lauraswilson.com

Großes, Offenes, Fernseherloses Modernes Musikzimmer mit Betonboden, weißer Wandfarbe, Kamin, Kaminumrandung aus Metall und grauem Boden in New York

Formal Living Room with custom refined sisal area rug, antique French wall sconces, furnishings in a mix of textures within a neutral palate.
Fernseherloses Musikzimmer mit beiger Wandfarbe und braunem Holzboden in Houston
Fernseherloses Musikzimmer mit beiger Wandfarbe und braunem Holzboden in Houston
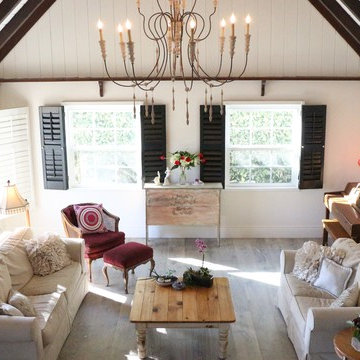
Großes, Fernseherloses, Abgetrenntes Stilmix Musikzimmer ohne Kamin mit weißer Wandfarbe und Vinylboden in Los Angeles
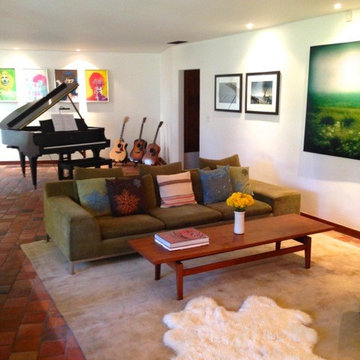
Modern living room / den in Laurel Canyon
Mittelgroßes, Fernseherloses, Abgetrenntes Retro Musikzimmer ohne Kamin mit weißer Wandfarbe und Terrakottaboden in Los Angeles
Mittelgroßes, Fernseherloses, Abgetrenntes Retro Musikzimmer ohne Kamin mit weißer Wandfarbe und Terrakottaboden in Los Angeles
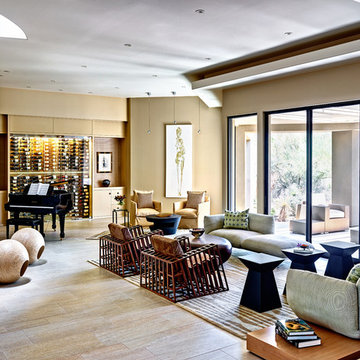
Werner Segarra Photography
Fernseherloses, Offenes Modernes Musikzimmer ohne Kamin mit beiger Wandfarbe und hellem Holzboden in Los Angeles
Fernseherloses, Offenes Modernes Musikzimmer ohne Kamin mit beiger Wandfarbe und hellem Holzboden in Los Angeles
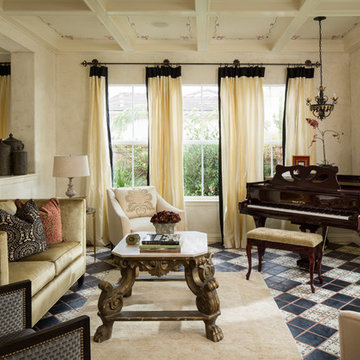
Serenade guests from this light-filled music and living room space.
Mediterranes Musikzimmer mit beiger Wandfarbe in Los Angeles
Mediterranes Musikzimmer mit beiger Wandfarbe in Los Angeles
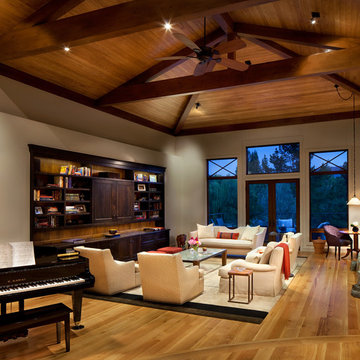
Gibeon Photography
Geräumiges Modernes Musikzimmer mit Kamin und verstecktem TV in Sonstige
Geräumiges Modernes Musikzimmer mit Kamin und verstecktem TV in Sonstige

Custom drapery panels at the bay window add a layer of fabric for visual interest that also frames the view. The addition of the sofa table vignette located in the bay window footprint brings the eye back into the room giving the effect of greater space in this small room. The small clean arms and back of this sofa means there is more seating room area. The addition of the 3rd fabric encourages your eyes to move from pillow to view to draperies making the room seem larger and inviting. joanne jakab interior design
Musikzimmer Ideen und Design
1
