Musikzimmer mit hellem Holzboden Ideen und Design
Suche verfeinern:
Budget
Sortieren nach:Heute beliebt
1 – 20 von 1.987 Fotos

From CDK Architects:
This is a new home that replaced an existing 1949 home in Rosedale. The design concept for the new house is “Mid Century Modern Meets Modern.” This is clearly a new home, but we wanted to give reverence to the neighborhood and its roots.
It was important to us to re-purpose the old home. Rather than demolishing it, we worked with our contractor to disassemble the house piece by piece, eventually donating about 80% of the home to Habitat for Humanity. The wood floors were salvaged and reused on the new fireplace wall.
The home contains 3 bedrooms, 2.5 baths, plus a home office and a music studio, totaling 2,650 square feet. One of the home’s most striking features is its large vaulted ceiling in the Living/Dining/Kitchen area. Substantial clerestory windows provide treetop views and bring dappled light into the space from high above. There’s natural light in every room in the house. Balancing the desire for natural light and privacy was very important, as was the connection to nature.
What we hoped to achieve was a fun, flexible home with beautiful light and a nice balance of public and private spaces. We also wanted a home that would adapt to a growing family but would still fit our needs far into the future. The end result is a home with a calming, organic feel to it.
Built by R Builders LLC (General Contractor)
Interior Design by Becca Stephens Interiors
Landscape Design by Seedlings Gardening
Photos by Reagen Taylor Photography
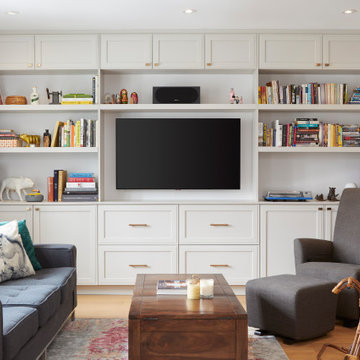
Mittelgroßes, Offenes Klassisches Musikzimmer mit beiger Wandfarbe, hellem Holzboden, Multimediawand und gelbem Boden in Toronto
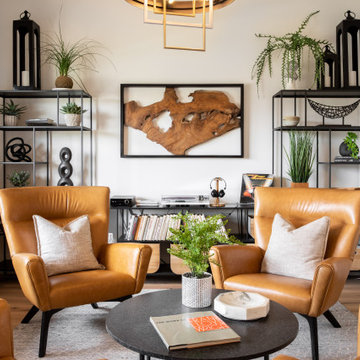
Midcentury living room with vintage stereo and wood wall art
Mittelgroßes, Fernseherloses, Abgetrenntes Modernes Musikzimmer mit weißer Wandfarbe, hellem Holzboden und braunem Boden in Portland
Mittelgroßes, Fernseherloses, Abgetrenntes Modernes Musikzimmer mit weißer Wandfarbe, hellem Holzboden und braunem Boden in Portland
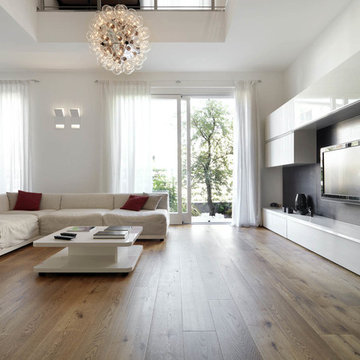
Großes, Offenes Modernes Musikzimmer ohne Kamin mit weißer Wandfarbe, hellem Holzboden, TV-Wand und braunem Boden in Orange County
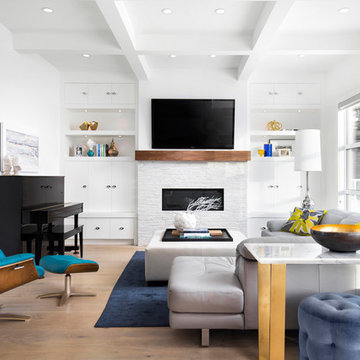
TV Installation Above The Fireplace.
Mittelgroßes Modernes Musikzimmer mit weißer Wandfarbe, Gaskamin, Kaminumrandung aus Stein, TV-Wand und hellem Holzboden in Calgary
Mittelgroßes Modernes Musikzimmer mit weißer Wandfarbe, Gaskamin, Kaminumrandung aus Stein, TV-Wand und hellem Holzboden in Calgary

While the bathroom portion of this project has received press and accolades, the other aspects of this renovation are just as spectacular. Unique and colorful elements reside throughout this home, along with stark paint contrasts and patterns galore.

Kleines, Fernseherloses, Abgetrenntes Eklektisches Musikzimmer ohne Kamin mit grauer Wandfarbe, hellem Holzboden und beigem Boden in Miami
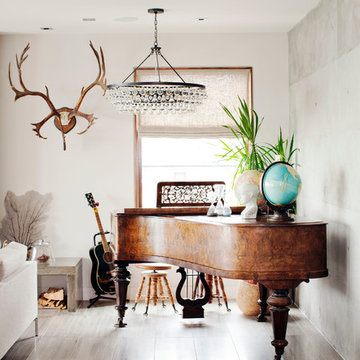
Großes Eklektisches Musikzimmer ohne Kamin mit hellem Holzboden, beiger Wandfarbe und braunem Boden in Vancouver

View of Music Room at front of house.
Eric Roth Photography
Fernseherloses, Abgetrenntes Klassisches Musikzimmer mit grauer Wandfarbe, hellem Holzboden, Kamin und Kaminumrandung aus Backstein in Boston
Fernseherloses, Abgetrenntes Klassisches Musikzimmer mit grauer Wandfarbe, hellem Holzboden, Kamin und Kaminumrandung aus Backstein in Boston
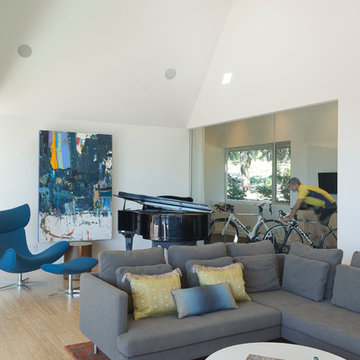
No that's not a bicycle in the living room. You're seeing the sweat room off the living room separated by butt-glazed glass. This wall of glass allows the rider to enjoy the view through the living room and out to the pool as they train for hours at a time. A wall of Knoll fabric curtain can by pulled shut to close off the sweat room when not in use. Skylights are sprinkled across the ceiling to allow light to play across the flooring.
Photo by Paul Bardagjy

Il soggiorno vede protagonista la struttura che ospita il camino al bioetanolo e la tv, con una rifinitura decorativa.
Le tre ampie finestre che troviamo lungo la parete esposta ad est, garantiscono un'ampia illuminazione naturale durante tutto l'arco della giornata.
Di notevole interesse gli arredi vintage originali di proprietà del committente a cui sono state affiancate due poltroncine di Gio Ponti.
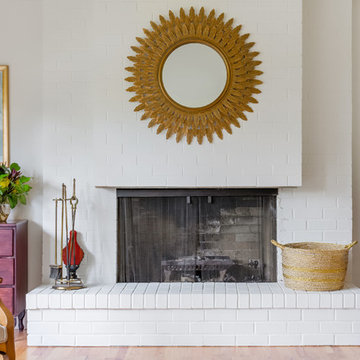
WE Studio Photography
Mittelgroßes, Fernseherloses, Abgetrenntes Eklektisches Musikzimmer mit weißer Wandfarbe, hellem Holzboden, Kamin, Kaminumrandung aus Backstein und braunem Boden in Seattle
Mittelgroßes, Fernseherloses, Abgetrenntes Eklektisches Musikzimmer mit weißer Wandfarbe, hellem Holzboden, Kamin, Kaminumrandung aus Backstein und braunem Boden in Seattle
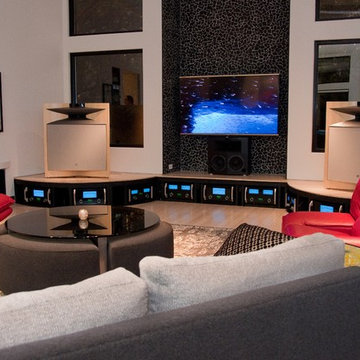
Großes, Abgetrenntes Musikzimmer ohne Kamin mit weißer Wandfarbe, hellem Holzboden und Multimediawand in Dallas
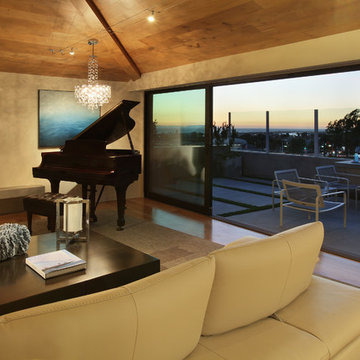
Photography by Aidin Mariscal
Mittelgroßes, Offenes Modernes Musikzimmer mit weißer Wandfarbe, hellem Holzboden, Gaskamin, Kaminumrandung aus Stein und braunem Boden in Orange County
Mittelgroßes, Offenes Modernes Musikzimmer mit weißer Wandfarbe, hellem Holzboden, Gaskamin, Kaminumrandung aus Stein und braunem Boden in Orange County
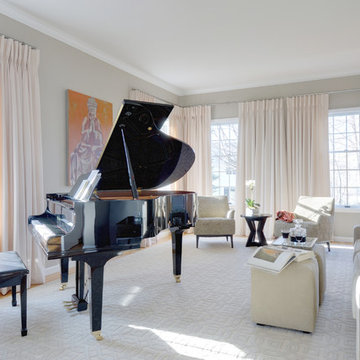
Yale Wagner
Fernseherloses, Mittelgroßes, Offenes Klassisches Musikzimmer ohne Kamin mit hellem Holzboden, beigem Boden und beiger Wandfarbe in New York
Fernseherloses, Mittelgroßes, Offenes Klassisches Musikzimmer ohne Kamin mit hellem Holzboden, beigem Boden und beiger Wandfarbe in New York

Großes, Offenes Klassisches Musikzimmer mit rosa Wandfarbe, hellem Holzboden, Kaminofen, Kaminumrandung aus Stein, beigem Boden und gewölbter Decke in Sussex

Cabin inspired living room with stone fireplace, dark olive green wainscoting walls, a brown velvet couch, twin blue floral oversized chairs, plaid rug, a dark wood coffee table, and antique chandelier lighting.
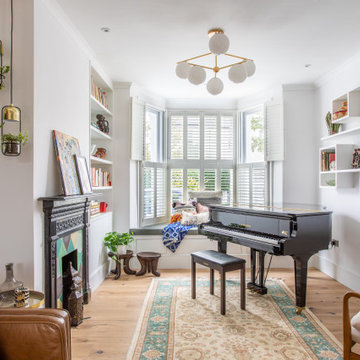
Mittelgroßes, Abgetrenntes, Fernseherloses Modernes Musikzimmer mit grauer Wandfarbe, hellem Holzboden, Kamin und beigem Boden in London
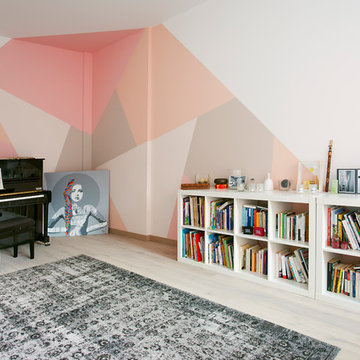
Pochi tocchi (nuovo pavimento e tinteggiatura pareti) per dare nuova vita all'appartamento. Prima pesanti colori spatolati, ora un parquet chiaro e colori pastello con forme geometriche che alleggeriscono gli spazi.
L'angolo della musica è stato caratterizzato con una decorazione geometrica sui colori pastello, nelle tonalità del rosa, del pesca e dei beige.
Progetto: Emanuele Bugli |architetto & Martina Rigoni |architetto
Photo: Martina Rigoni |architetto
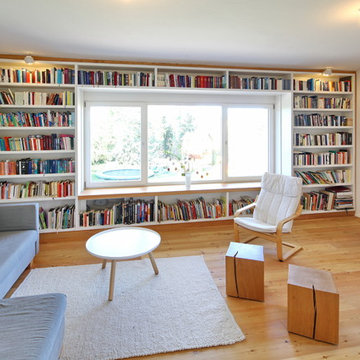
info@location-image.com
Mittelgroßes, Fernseherloses, Abgetrenntes Modernes Musikzimmer ohne Kamin mit weißer Wandfarbe und hellem Holzboden in Köln
Mittelgroßes, Fernseherloses, Abgetrenntes Modernes Musikzimmer ohne Kamin mit weißer Wandfarbe und hellem Holzboden in Köln
Musikzimmer mit hellem Holzboden Ideen und Design
1