Nähzimmer mit dunklem Holzboden Ideen und Design
Suche verfeinern:
Budget
Sortieren nach:Heute beliebt
1 – 20 von 316 Fotos

Klassisches Nähzimmer mit dunklem Holzboden und Einbau-Schreibtisch in Sonstige
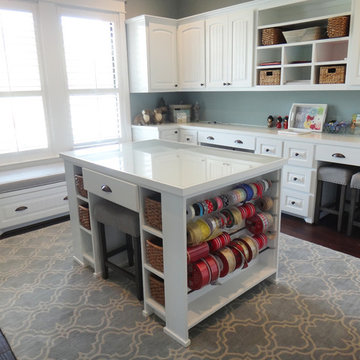
The craft room features custom designed mill work, including a window seat and a table with seating, storage, and dowel racks for wrapping paper and ribbon dispensing.
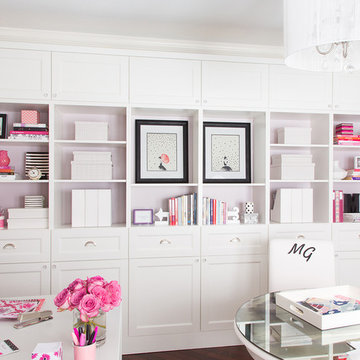
Bookcases Marker Girl's Studio Home Office
Großes Modernes Nähzimmer mit dunklem Holzboden und rosa Wandfarbe in Houston
Großes Modernes Nähzimmer mit dunklem Holzboden und rosa Wandfarbe in Houston
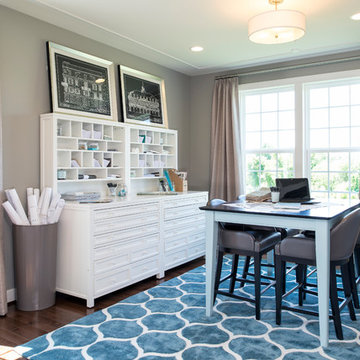
Maxine Schnitzer Photography
Klassisches Nähzimmer mit grauer Wandfarbe, dunklem Holzboden und freistehendem Schreibtisch in Washington, D.C.
Klassisches Nähzimmer mit grauer Wandfarbe, dunklem Holzboden und freistehendem Schreibtisch in Washington, D.C.
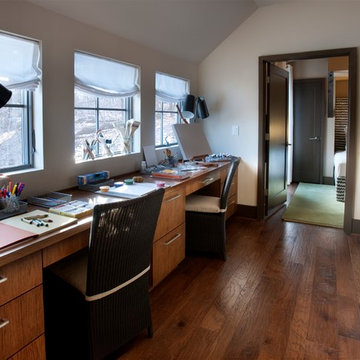
Photos copyright 2012 Scripps Network, LLC. Used with permission, all rights reserved.
Mittelgroßes Klassisches Nähzimmer ohne Kamin mit Einbau-Schreibtisch, braunem Boden, beiger Wandfarbe und dunklem Holzboden in Atlanta
Mittelgroßes Klassisches Nähzimmer ohne Kamin mit Einbau-Schreibtisch, braunem Boden, beiger Wandfarbe und dunklem Holzboden in Atlanta
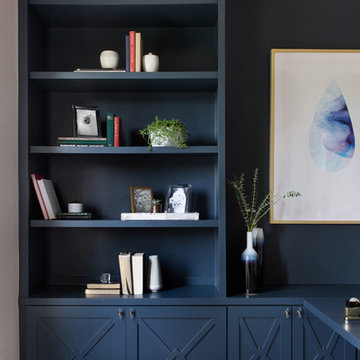
Rich colors, minimalist lines, and plenty of natural materials were implemented to this Austin home.
Project designed by Sara Barney’s Austin interior design studio BANDD DESIGN. They serve the entire Austin area and its surrounding towns, with an emphasis on Round Rock, Lake Travis, West Lake Hills, and Tarrytown.
For more about BANDD DESIGN, click here: https://bandddesign.com/
To learn more about this project, click here: https://bandddesign.com/dripping-springs-family-retreat/
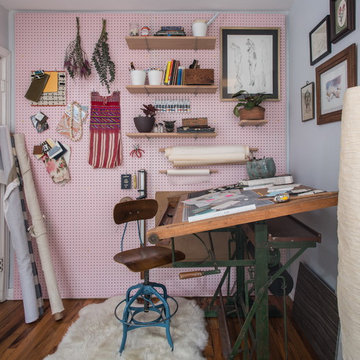
Skandinavisches Nähzimmer mit dunklem Holzboden, freistehendem Schreibtisch und braunem Boden in Austin
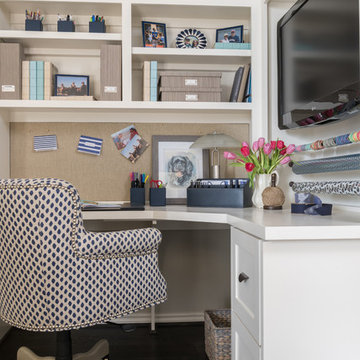
Client downsizing into an 80's hi-rise condo hired designer to convert the small sitting room between the master bedroom & bathroom to her Home Office. Although the client, a female executive, was retiring, her many obligations & interests required an efficient space for her active future. Interior Design by Dona Rosene Interiors. Photos by Michael Hunter
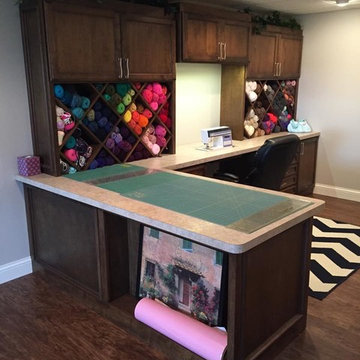
Großes Modernes Nähzimmer ohne Kamin mit beiger Wandfarbe, dunklem Holzboden und Einbau-Schreibtisch in San Diego
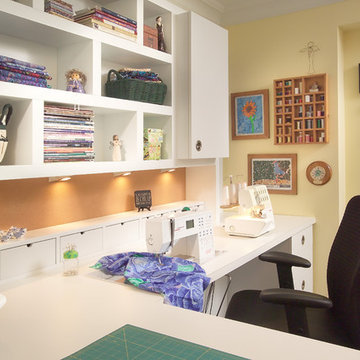
An existing spare room was used to create a sewing room. By creating a contemporary and very functional design we also created organization and enough space to spread out and work on projects. An existing closet was outfitted with cedar lining to organize and store all fabric. We centrally located the client’s sewing machine with a cut-out in the countertop for hydraulic lift hardware. Extra deep work surface and lots of space on either side was provided with knee space below the whole area. The peninsula with soft edges is easy to work around while sitting down or standing. Storage for large items was provided in deep base drawers and for small items in easily accessible small drawers along the backsplash. Wall units project proud of shallower shelving to create visual interest and variations in depth for functional storage. Peg board on the walls is for hanging storage of threads (easily visible) and cork board on the backsplash. Backsplash lighting was included for the work area. We chose a Chemsurf laminate countertop for durability and the white colour was chosen so as to not interfere/ distract from true fabric and thread colours. Simple cabinetry with slab doors include recessed round metal hardware, so fabric does not snag. Finally, we chose a feminine colour scheme.
Donna Griffith Photography
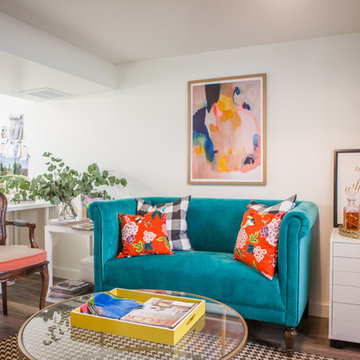
Mittelgroßes Modernes Nähzimmer mit weißer Wandfarbe, dunklem Holzboden, freistehendem Schreibtisch und braunem Boden in Denver
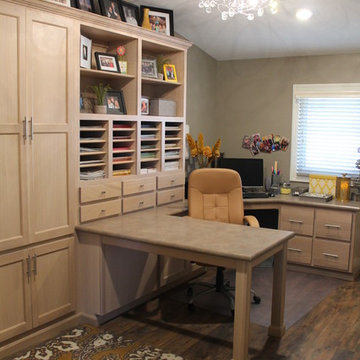
This is a craft room to die for! Find everything you need quickly. This custom space has everything you need for every project!
Großes Klassisches Nähzimmer mit beiger Wandfarbe, dunklem Holzboden und Einbau-Schreibtisch in Sonstige
Großes Klassisches Nähzimmer mit beiger Wandfarbe, dunklem Holzboden und Einbau-Schreibtisch in Sonstige
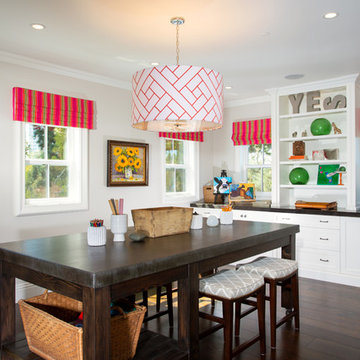
Legacy Custom Homes, Inc
Toblesky-Green Architects
Kelly Nutt Designs
Großes Klassisches Nähzimmer ohne Kamin mit beiger Wandfarbe, dunklem Holzboden, freistehendem Schreibtisch und braunem Boden in Orange County
Großes Klassisches Nähzimmer ohne Kamin mit beiger Wandfarbe, dunklem Holzboden, freistehendem Schreibtisch und braunem Boden in Orange County
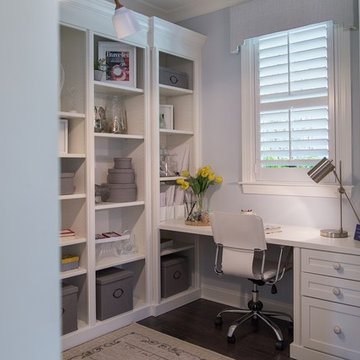
Sunburst's Polywood window shutters are absolutely perfect for your home. Our Polywood shutters are custom fitted for your windows with a variety of finishes, shapes and colors to complement any decor.Polywood shutters offers style and value to your home and with reliability; they are UL and UV tested so you can be sure your shutters will last...
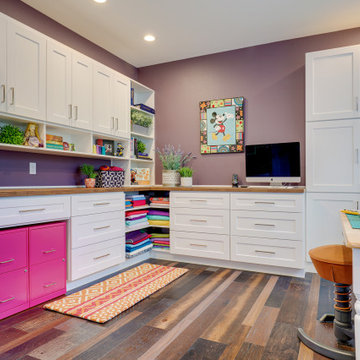
Großes Klassisches Nähzimmer ohne Kamin mit lila Wandfarbe, dunklem Holzboden, Einbau-Schreibtisch und braunem Boden in Seattle
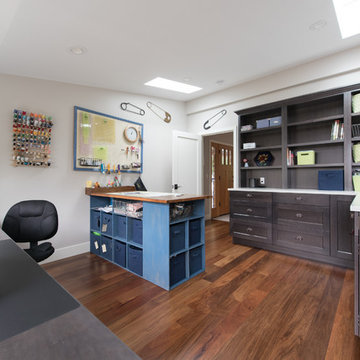
Jeff Beck Photography
Mittelgroßes Retro Nähzimmer mit beiger Wandfarbe, dunklem Holzboden, Einbau-Schreibtisch und braunem Boden in Seattle
Mittelgroßes Retro Nähzimmer mit beiger Wandfarbe, dunklem Holzboden, Einbau-Schreibtisch und braunem Boden in Seattle
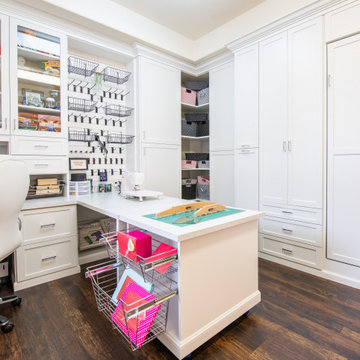
A bright, white, multipurpose guestroom/craft room/office with shaker style doors and drawers an storage in every corner. This room was custom built for the client to include storage for every craft /office item and still provide space for the occasional guest with a moveable/rolling island workspace.
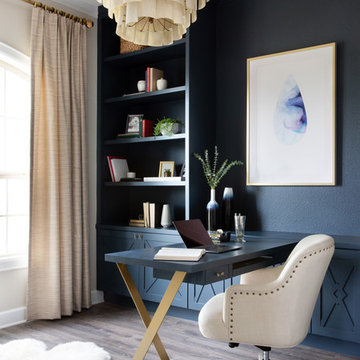
Rich colors, minimalist lines, and plenty of natural materials were implemented to this Austin home.
Project designed by Sara Barney’s Austin interior design studio BANDD DESIGN. They serve the entire Austin area and its surrounding towns, with an emphasis on Round Rock, Lake Travis, West Lake Hills, and Tarrytown.
For more about BANDD DESIGN, click here: https://bandddesign.com/
To learn more about this project, click here: https://bandddesign.com/dripping-springs-family-retreat/
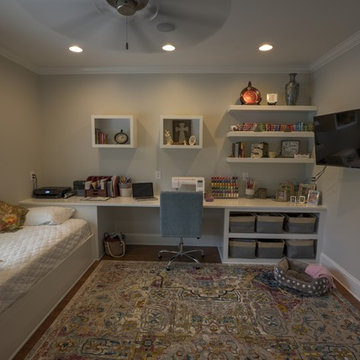
JR Rhodenizer
Großes Klassisches Nähzimmer mit grauer Wandfarbe, dunklem Holzboden und Einbau-Schreibtisch in Atlanta
Großes Klassisches Nähzimmer mit grauer Wandfarbe, dunklem Holzboden und Einbau-Schreibtisch in Atlanta
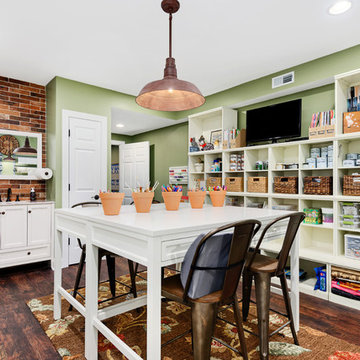
Craft Room
Landhaus Nähzimmer mit grüner Wandfarbe, dunklem Holzboden und freistehendem Schreibtisch in Chicago
Landhaus Nähzimmer mit grüner Wandfarbe, dunklem Holzboden und freistehendem Schreibtisch in Chicago
Nähzimmer mit dunklem Holzboden Ideen und Design
1