Neutrale Ankleidezimmer mit Ankleidebereich Ideen und Design
Suche verfeinern:
Budget
Sortieren nach:Heute beliebt
1 – 20 von 5.067 Fotos
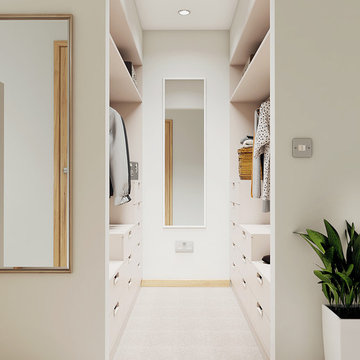
Walk-in his and hers with variety of storage. Part of Master bedroom transformation.
Kleines, Neutrales Modernes Ankleidezimmer mit flächenbündigen Schrankfronten, weißen Schränken, Teppichboden und Ankleidebereich in Cambridgeshire
Kleines, Neutrales Modernes Ankleidezimmer mit flächenbündigen Schrankfronten, weißen Schränken, Teppichboden und Ankleidebereich in Cambridgeshire
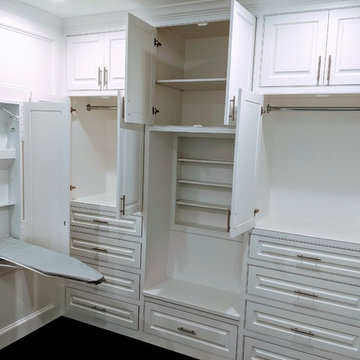
Mater walk-in closet with hide away ironing board, soft close doors/drawers, & Flush inset with raised-panel doors/drawers
Großes, Neutrales Modernes Ankleidezimmer mit profilierten Schrankfronten, Ankleidebereich, weißen Schränken, dunklem Holzboden, braunem Boden und gewölbter Decke in Houston
Großes, Neutrales Modernes Ankleidezimmer mit profilierten Schrankfronten, Ankleidebereich, weißen Schränken, dunklem Holzboden, braunem Boden und gewölbter Decke in Houston
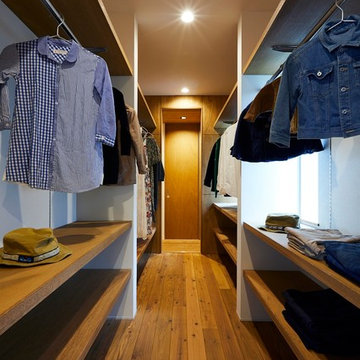
(夫婦+子供1+犬1)4人家族のための新築住宅
photos by Katsumi Simada
Mittelgroßes, Neutrales Modernes Ankleidezimmer mit Ankleidebereich, offenen Schränken, braunen Schränken, dunklem Holzboden und braunem Boden in Sonstige
Mittelgroßes, Neutrales Modernes Ankleidezimmer mit Ankleidebereich, offenen Schränken, braunen Schränken, dunklem Holzboden und braunem Boden in Sonstige

Modern Farmhouse Custom Home Design by Purser Architectural. Photography by White Orchid Photography. Granbury, Texas
Mittelgroßes, Neutrales Country Ankleidezimmer mit Ankleidebereich, Schrankfronten im Shaker-Stil, weißen Schränken, Keramikboden und weißem Boden in Dallas
Mittelgroßes, Neutrales Country Ankleidezimmer mit Ankleidebereich, Schrankfronten im Shaker-Stil, weißen Schränken, Keramikboden und weißem Boden in Dallas
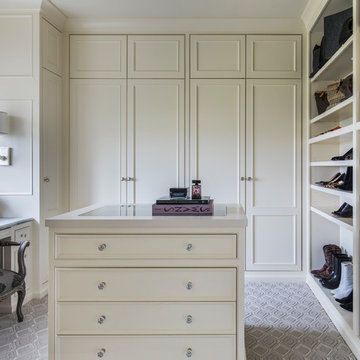
Interior Design by Maison Inc.
Remodel by Charter Construction
Photos by David Papazian
Großes, Neutrales Klassisches Ankleidezimmer mit Kassettenfronten, weißen Schränken, Teppichboden, grauem Boden und Ankleidebereich in Portland
Großes, Neutrales Klassisches Ankleidezimmer mit Kassettenfronten, weißen Schränken, Teppichboden, grauem Boden und Ankleidebereich in Portland
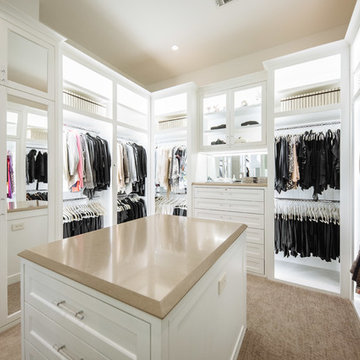
This stunning white closet is outfitted with LED lighting throughout. Three built in dressers, a double sided island and a glass enclosed cabinet for handbags provide plenty of storage.
Photography by Kathy Tran
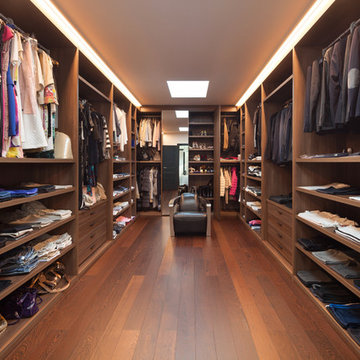
This stunning wood closet turned out amazing. It's all in the details!
Großes, Neutrales Modernes Ankleidezimmer mit Ankleidebereich, flächenbündigen Schrankfronten, hellbraunen Holzschränken, braunem Holzboden und braunem Boden in Los Angeles
Großes, Neutrales Modernes Ankleidezimmer mit Ankleidebereich, flächenbündigen Schrankfronten, hellbraunen Holzschränken, braunem Holzboden und braunem Boden in Los Angeles
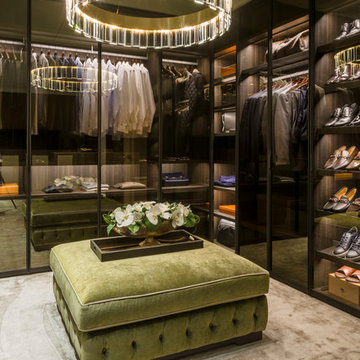
Gareth Gardner
Neutrales Modernes Ankleidezimmer mit Ankleidebereich, Glasfronten, schwarzen Schränken, Teppichboden und beigem Boden in Hertfordshire
Neutrales Modernes Ankleidezimmer mit Ankleidebereich, Glasfronten, schwarzen Schränken, Teppichboden und beigem Boden in Hertfordshire
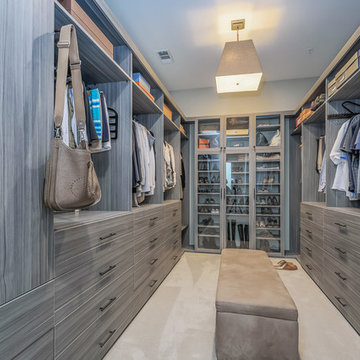
Großes, Neutrales Modernes Ankleidezimmer mit Ankleidebereich, flächenbündigen Schrankfronten, Teppichboden, beigem Boden und grauen Schränken in San Francisco

Traditional master bathroom remodel featuring a custom wooden vanity with single basin and makeup counter, high-end bronze plumbing fixtures, a porcelain, marble and glass custom walk-in shower, custom master closet with reclaimed wood barn door. photo by Exceptional Frames.
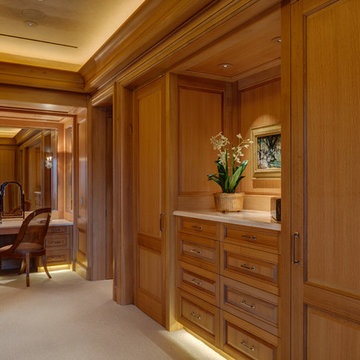
The millwork in the VIP Guest Bedroom and Dressing Room in slip matched rift and quartersawn white oak is an extraordinary example of the millworks art.
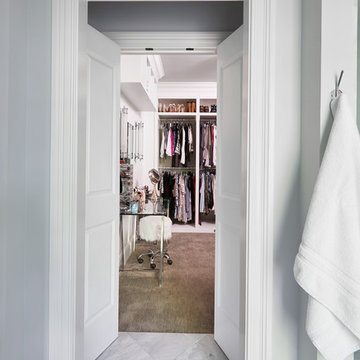
Mittelgroßes, Neutrales Klassisches Ankleidezimmer mit Ankleidebereich, profilierten Schrankfronten, weißen Schränken und grauem Boden in Nashville
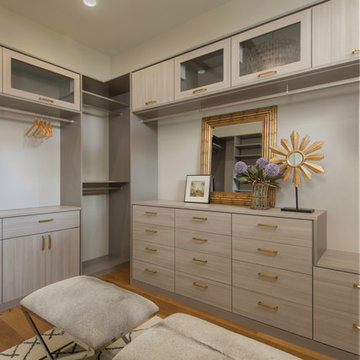
Neutrales Klassisches Ankleidezimmer mit Ankleidebereich, flächenbündigen Schrankfronten, hellen Holzschränken und braunem Holzboden in Austin
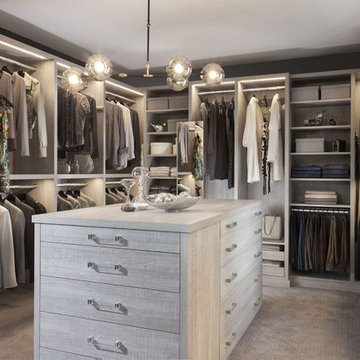
When you first walk into this dressing room, it’s the lighting that jumps out at you first. Each shelf is illuminated to show the brilliant colors and texture of the clothing. Light even pours through the big windows and draws your eye across the rooftops of Brooklyn to see the NYC skyline. It creates a feeling of brightness and positivity that energizes and enlivens. It’s a dressing room where you can look and feel your best as you begin your day.
Featured in a modern Italian Melamine and tastefully accented with complementing Matte Nickel hardware and Clear Acrylic handle pulls, this Chic Brooklyn Dressing Room proves to be not only stylish, but functional too.
This custom closet combines both high and low hanging sections, which afford you enough room to organize items based on size. This type of mechanism offers more depth than a standard hanging system.
The open shelving offers a substantial amount of depth, so you have plenty of space to personalize your room with mementos, collectibles and home decor. Adjustable shelves also give you the freedom to store items of all sizes from large shoe and boot boxes to smaller collectibles and scarves.
A functional key to closet design is being able to visualize and conveniently access items. There’s also something very appealing about having your items neatly displayed - especially when it comes to shoes. Our wide shoe shelves were purposely installed on a slant for easy access, allowing you to identify and grab your favorite footwear quickly and easily.
A spacious center island provides a place to relax while spreading out accessories and visualizing more possibilities. This center island was designed with extra drawer storage that includes a velvet lined jewelry drawer. Double jewelry drawers can add a sleek and useful dimension to any dressing room. An organized system will prevent tarnishing and with a designated spot for every piece, your jewelry stays organized and in perfect condition.
The space is maximized with smart storage features like an Elite Belt Rack and hook as well as Elite Valet Rods and a pull-out mirror. The unit also includes a Deluxe Pant Rack in a Matte Nickel finish. Thanks to the full-extension ball-bearing slides, everything is in complete view. This means you no longer have to waste time desperately hunting for something you know is hiding somewhere in your closet.
Lighting played a huge role in the design of this dressing room. In order to make the contents of the closet fully visible, we integrated a combination of energy efficient lighting options, including LED strip lights and touch dimmers as well as under-mounted shelf lights and sensor activated drawer lights. Efficient lighting options will put your wardrobe in full view early in the mornings and in the evenings when dressing rooms are used most.
Dressing rooms act as a personal sanctuary for mixing and matching the perfect ensemble. Your closet should cater to your personal needs, whether it’s top shelving or extra boot and hat storage. A well designed space can make dressing much easier - even on rushed mornings.
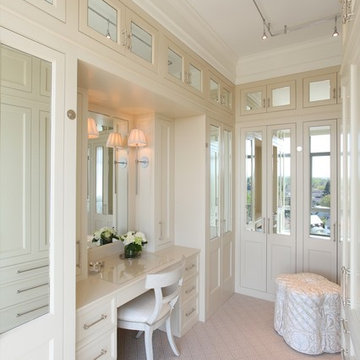
Custom designed closets for the master bedroom dressing area.
Photography: Marc Anthony Studios
Großes, Neutrales Modernes Ankleidezimmer mit Ankleidebereich, Schrankfronten mit vertiefter Füllung, weißen Schränken und Teppichboden in Washington, D.C.
Großes, Neutrales Modernes Ankleidezimmer mit Ankleidebereich, Schrankfronten mit vertiefter Füllung, weißen Schränken und Teppichboden in Washington, D.C.

This 1930's Barrington Hills farmhouse was in need of some TLC when it was purchased by this southern family of five who planned to make it their new home. The renovation taken on by Advance Design Studio's designer Scott Christensen and master carpenter Justin Davis included a custom porch, custom built in cabinetry in the living room and children's bedrooms, 2 children's on-suite baths, a guest powder room, a fabulous new master bath with custom closet and makeup area, a new upstairs laundry room, a workout basement, a mud room, new flooring and custom wainscot stairs with planked walls and ceilings throughout the home.
The home's original mechanicals were in dire need of updating, so HVAC, plumbing and electrical were all replaced with newer materials and equipment. A dramatic change to the exterior took place with the addition of a quaint standing seam metal roofed farmhouse porch perfect for sipping lemonade on a lazy hot summer day.
In addition to the changes to the home, a guest house on the property underwent a major transformation as well. Newly outfitted with updated gas and electric, a new stacking washer/dryer space was created along with an updated bath complete with a glass enclosed shower, something the bath did not previously have. A beautiful kitchenette with ample cabinetry space, refrigeration and a sink was transformed as well to provide all the comforts of home for guests visiting at the classic cottage retreat.
The biggest design challenge was to keep in line with the charm the old home possessed, all the while giving the family all the convenience and efficiency of modern functioning amenities. One of the most interesting uses of material was the porcelain "wood-looking" tile used in all the baths and most of the home's common areas. All the efficiency of porcelain tile, with the nostalgic look and feel of worn and weathered hardwood floors. The home’s casual entry has an 8" rustic antique barn wood look porcelain tile in a rich brown to create a warm and welcoming first impression.
Painted distressed cabinetry in muted shades of gray/green was used in the powder room to bring out the rustic feel of the space which was accentuated with wood planked walls and ceilings. Fresh white painted shaker cabinetry was used throughout the rest of the rooms, accentuated by bright chrome fixtures and muted pastel tones to create a calm and relaxing feeling throughout the home.
Custom cabinetry was designed and built by Advance Design specifically for a large 70” TV in the living room, for each of the children’s bedroom’s built in storage, custom closets, and book shelves, and for a mudroom fit with custom niches for each family member by name.
The ample master bath was fitted with double vanity areas in white. A generous shower with a bench features classic white subway tiles and light blue/green glass accents, as well as a large free standing soaking tub nestled under a window with double sconces to dim while relaxing in a luxurious bath. A custom classic white bookcase for plush towels greets you as you enter the sanctuary bath.
Joe Nowak
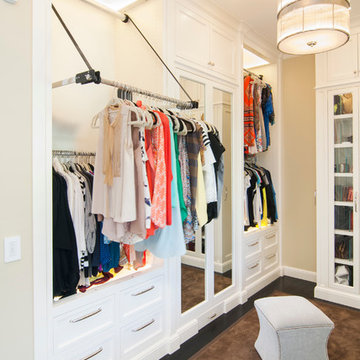
Mittelgroßes, Neutrales Klassisches Ankleidezimmer mit Ankleidebereich, Schrankfronten mit vertiefter Füllung, weißen Schränken und dunklem Holzboden in San Francisco
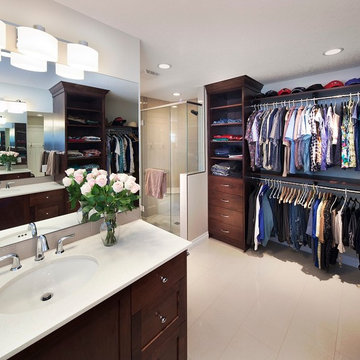
Fire Ant Contracting Ltd.
We converted an underused second bedroom into a beautiful multi-use bathroom AND walk in closet. We used custom stained maple to create both bathroom and closet cabinetry. A water closet is in a separate room and a custom shower opens onto a heated tile floor. Ample handing, shelving and drawer space.
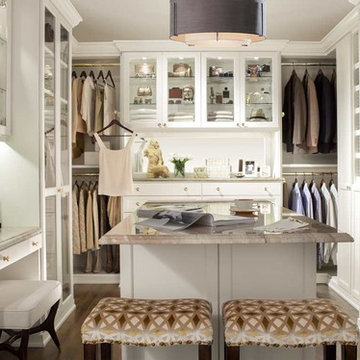
This custom walk-in dressing room featured in white painted maple wood and polished brass hardware, delivers tons of functional and accessible space.
Interior and under cabinet LED lighting conveniently illuminates your dressing room so you can see your whole wardrobe in full detail. High and low hanging space allows enough room to organize items based on size. Our glass shelving behind glass door inserts provides a great space to store your exclusive handbags. This traditional hutch with mirror backing can be personalized with photos and home décor.
Slanted shoe shelves offer tons of room to organize and display your favorite footwear. Center Island with overhanging marble countertop can be a place to relax with extra drawer storage including our felt lined double jewelry drawer. This design also includes tilt-out removable hampers, pants rack, tie rack and accessory rack.
transFORM’s custom designed walk-in closets, organize and showcase your belongings, creating your sanctuary to mix and match the perfect ensemble.
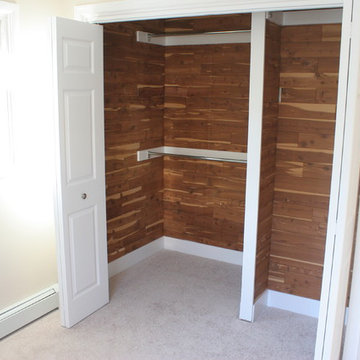
Brian Wolf Photography
J.Mast - interior staging
Kleines, Neutrales Modernes Ankleidezimmer mit Ankleidebereich und Teppichboden in Baltimore
Kleines, Neutrales Modernes Ankleidezimmer mit Ankleidebereich und Teppichboden in Baltimore
Neutrale Ankleidezimmer mit Ankleidebereich Ideen und Design
1