Neutrale Ankleidezimmer mit weißen Schränken Ideen und Design
Suche verfeinern:
Budget
Sortieren nach:Heute beliebt
1 – 20 von 14.128 Fotos
1 von 3

Utility closets are most commonly used to house your practical day-to-day appliances and supplies. Featured in a prefinished maple and white painted oak, this layout is a perfect blend of style and function.
transFORM’s bifold hinge decorative doors, fold at the center, taking up less room when opened than conventional style doors.
Thanks to a generous amount of shelving, this tall and slim unit allows you to store everyday household items in a smart and organized way.
Top shelves provide enough depth to hold your extra towels and bulkier linens. Cleaning supplies are easy to locate and arrange with our pull-out trays. Our sliding chrome basket not only matches the cabinet’s finishes but also serves as a convenient place to store your dirty dusting cloths until laundry day.
The space is maximized with smart storage features like an Elite Broom Hook, which is designed to keep long-handled items upright and out of the way.
An organized utility closet is essential to keeping things in order during your day-to-day chores. transFORM’s custom closets can provide you with an efficient layout that places everything you need within reach.
Photography by Ken Stabile

Built right below the pitched roof line, we turned this challenging closet into a beautiful walk-in sanctuary. It features tall custom cabinetry with a shaker profile, built in shoe units behind glass inset doors and two handbag display cases. A long island with 15 drawers and another built-in dresser provide plenty of storage. A steamer unit is built behind a mirrored door.
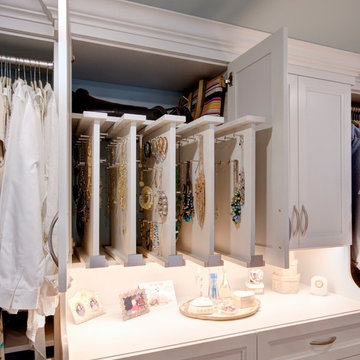
Stunning textured melamine walk in closet with 2 drawer hutch sections, an island with drawers on 2 sides and custom LED lighting, mirrored doors and more.
Photos by Denis

Photo Courtesy of California Closets.
Neutraler Moderner Begehbarer Kleiderschrank mit flächenbündigen Schrankfronten, weißen Schränken und hellem Holzboden in Los Angeles
Neutraler Moderner Begehbarer Kleiderschrank mit flächenbündigen Schrankfronten, weißen Schränken und hellem Holzboden in Los Angeles

White melamine with bullnose drawer faces and doors with matte Lucite inserts, toe stop fences, round brushed rods and melamine molding
Großer, Neutraler Rustikaler Begehbarer Kleiderschrank mit flächenbündigen Schrankfronten und weißen Schränken in Los Angeles
Großer, Neutraler Rustikaler Begehbarer Kleiderschrank mit flächenbündigen Schrankfronten und weißen Schränken in Los Angeles

Emo Media
Mittelgroßer, Neutraler Moderner Begehbarer Kleiderschrank mit weißen Schränken, Teppichboden und Schrankfronten im Shaker-Stil in Houston
Mittelgroßer, Neutraler Moderner Begehbarer Kleiderschrank mit weißen Schränken, Teppichboden und Schrankfronten im Shaker-Stil in Houston

Architect: Carol Sundstrom, AIA
Contractor: Adams Residential Contracting
Photography: © Dale Lang, 2010
EIngebautes, Mittelgroßes, Neutrales Klassisches Ankleidezimmer mit Schrankfronten mit vertiefter Füllung, weißen Schränken und hellem Holzboden in Seattle
EIngebautes, Mittelgroßes, Neutrales Klassisches Ankleidezimmer mit Schrankfronten mit vertiefter Füllung, weißen Schränken und hellem Holzboden in Seattle

Project photographer-Therese Hyde This photo features the master walk in closet
Mittelgroßer, Neutraler Landhausstil Begehbarer Kleiderschrank mit offenen Schränken, weißen Schränken, braunem Holzboden und braunem Boden in Los Angeles
Mittelgroßer, Neutraler Landhausstil Begehbarer Kleiderschrank mit offenen Schränken, weißen Schränken, braunem Holzboden und braunem Boden in Los Angeles

This master walk-in closet was completed in antique white with lots shelving, hanging space and pullout laundry hampers to accompany the washer and dryer incorporated into the space for this busy mom. A large island with raised panel drawer fronts and oil rubbed bronze hardware was designed for laundry time in mind. This picture was taken before the island counter top was installed.
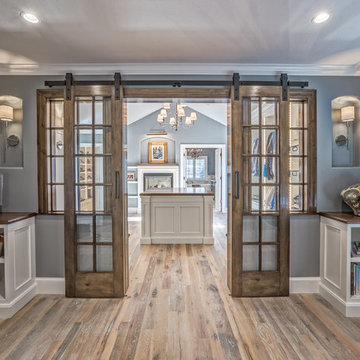
Teri Fotheringham Photography
Geräumiges, Neutrales Klassisches Ankleidezimmer mit Ankleidebereich, weißen Schränken und hellem Holzboden in Denver
Geräumiges, Neutrales Klassisches Ankleidezimmer mit Ankleidebereich, weißen Schränken und hellem Holzboden in Denver
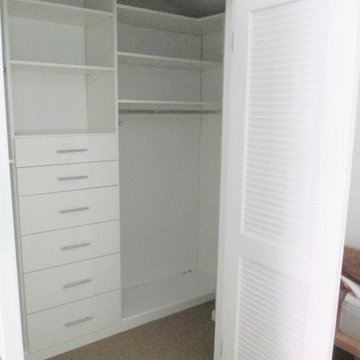
The challenge here was to get this small closet space to be functional for the new owner of the condo. Plenty of shelving, drawers and hanging space packed into a small area. And there's still ample room to access all areas of the closet.
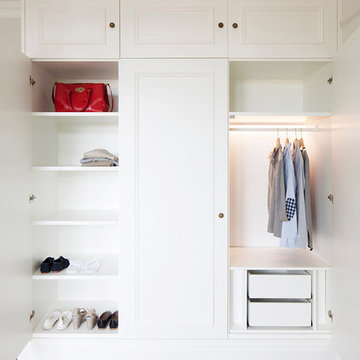
Custom made in-built wardrobes with decorative mouldings
Neutrales Klassisches Ankleidezimmer mit weißen Schränken, braunem Holzboden und Schrankfronten mit vertiefter Füllung in London
Neutrales Klassisches Ankleidezimmer mit weißen Schränken, braunem Holzboden und Schrankfronten mit vertiefter Füllung in London

Closet Storage Solutions with double pole and shelves
EIngebautes, Mittelgroßes, Neutrales Klassisches Ankleidezimmer mit offenen Schränken, weißen Schränken, braunem Holzboden und braunem Boden in San Francisco
EIngebautes, Mittelgroßes, Neutrales Klassisches Ankleidezimmer mit offenen Schränken, weißen Schränken, braunem Holzboden und braunem Boden in San Francisco
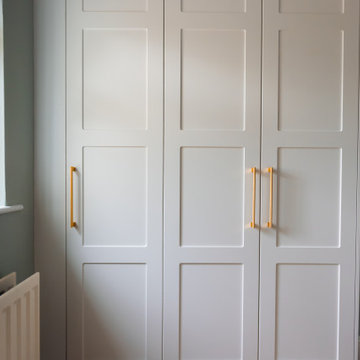
Autograph is a range that ads a touch of personality to any space. With many styles of shaker doors, & a refined selection of colours… we’re confident you’ll love your new wardrobes!
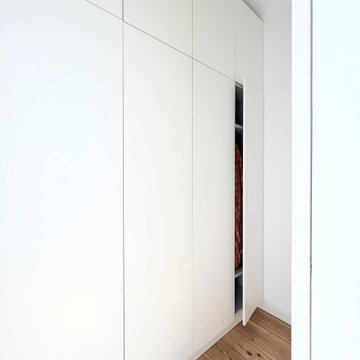
Kleines, Neutrales Modernes Ankleidezimmer mit Einbauschrank, flächenbündigen Schrankfronten, weißen Schränken, hellem Holzboden und braunem Boden in Berlin
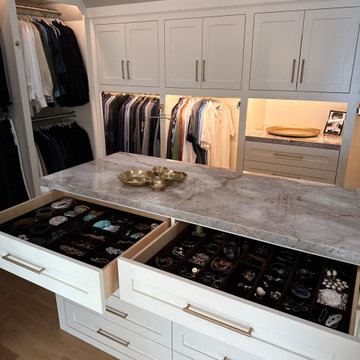
Built right below the pitched roof line, we turned this challenging closet into a beautiful walk-in sanctuary. It features tall custom cabinetry with a shaker profile, built in shoe units behind glass inset doors and two handbag display cases. A long island with 15 drawers and another built-in dresser provide plenty of storage. A steamer unit is built behind a mirrored door.
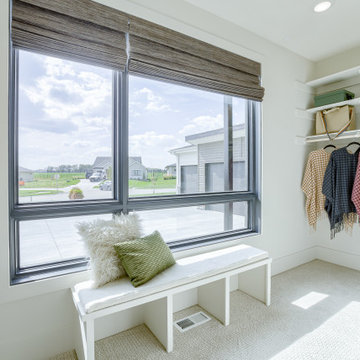
Neutraler Moderner Begehbarer Kleiderschrank mit flächenbündigen Schrankfronten, weißen Schränken und Teppichboden in Omaha

We updated this bedroom, considering closet space. we added a walk-in closet and it was a fantastic investment because it adds storage and extra space. We painted this bedroom white and make it look bigger. We used engineered wood flooring made of plywood with stable dimensions and a hardwood veneer. which adds beauty and makes them feel safe and comfortable in the bedroom.
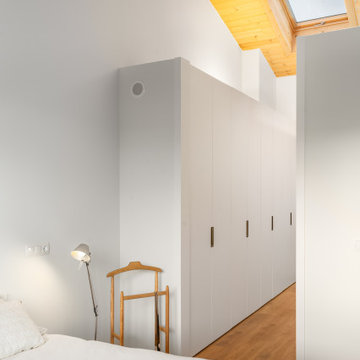
Großes, Neutrales Modernes Ankleidezimmer mit Ankleidebereich, flächenbündigen Schrankfronten, weißen Schränken und Holzdecke in Sonstige
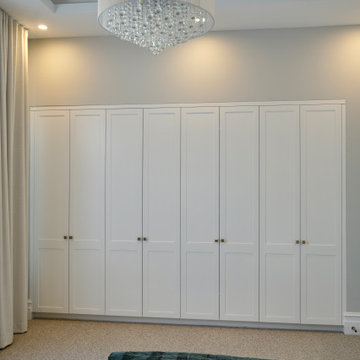
GRAND OPULANCE
- Tall custom designed and manufactured cabinetry, built in to wall
- White satin 'shaker' doors
- Blum hardware
Sheree Bounassif, Kitchens by Emanuel
Neutrale Ankleidezimmer mit weißen Schränken Ideen und Design
1