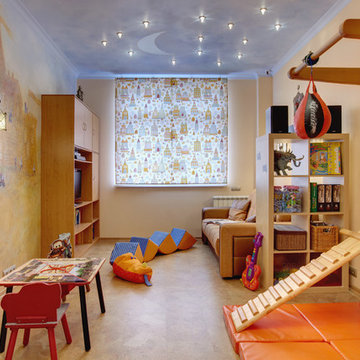Neutrale Braune Kinderzimmer Ideen und Design
Suche verfeinern:
Budget
Sortieren nach:Heute beliebt
1 – 20 von 3.615 Fotos
1 von 3
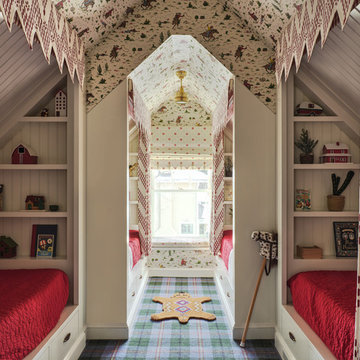
Photographer: Angie Seckinger |
Interior: Cameron Ruppert Interiors |
Builder: Thorsen Construction
Neutrales Klassisches Kinderzimmer mit Schlafplatz, weißer Wandfarbe, Teppichboden und buntem Boden in Washington, D.C.
Neutrales Klassisches Kinderzimmer mit Schlafplatz, weißer Wandfarbe, Teppichboden und buntem Boden in Washington, D.C.

Reclaimed flooring by Reclaimed DesignWorks. Photos by Emily Minton Redfield Photography.
Neutrales, Kleines Modernes Kinderzimmer mit Schlafplatz, weißer Wandfarbe, braunem Holzboden und braunem Boden in Denver
Neutrales, Kleines Modernes Kinderzimmer mit Schlafplatz, weißer Wandfarbe, braunem Holzboden und braunem Boden in Denver
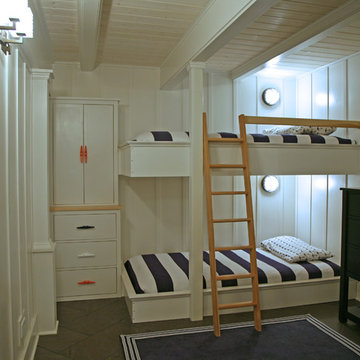
With the lower ceilings in this cottage basement we had to figure out how to maximize the bunk space without banging heads. This box mount on the floor solution did the trick. The column adds support and makes the bunks appear to be floating. The stained wood ladders that become safety rails are just one more detail that the builder and his sons added to the mix.

Neutrales, Mittelgroßes Uriges Jugendzimmer mit Schlafplatz, Teppichboden, brauner Wandfarbe und grauem Boden in Denver

Architectural advisement, Interior Design, Custom Furniture Design & Art Curation by Chango & Co.
Architecture by Crisp Architects
Construction by Structure Works Inc.
Photography by Sarah Elliott
See the feature in Domino Magazine
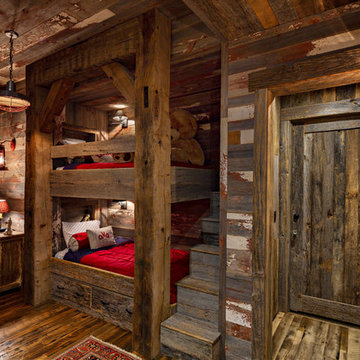
Lower level kids bunk quarters.
©ThompsonPhotographic.com 2018
Neutrales Uriges Kinderzimmer mit Schlafplatz und dunklem Holzboden in Sonstige
Neutrales Uriges Kinderzimmer mit Schlafplatz und dunklem Holzboden in Sonstige
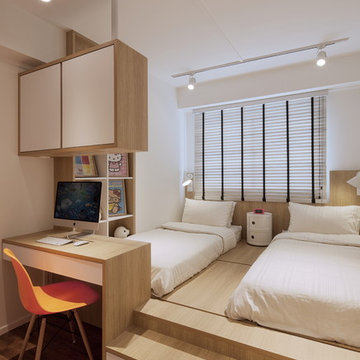
Posh Home
Neutrales Modernes Kinderzimmer mit Schlafplatz, weißer Wandfarbe, braunem Holzboden und braunem Boden in Singapur
Neutrales Modernes Kinderzimmer mit Schlafplatz, weißer Wandfarbe, braunem Holzboden und braunem Boden in Singapur
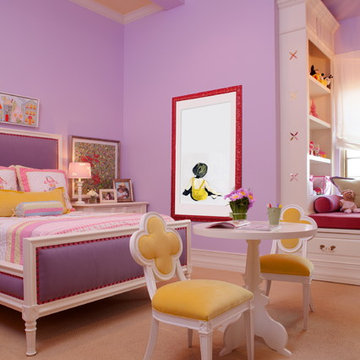
Mittelgroßes, Neutrales Klassisches Kinderzimmer mit Schlafplatz, lila Wandfarbe, Teppichboden und beigem Boden in Miami
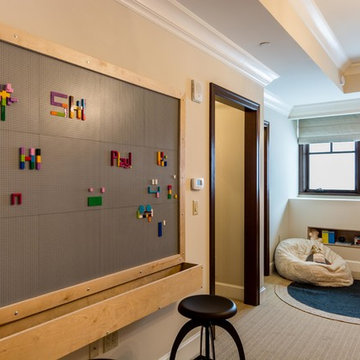
Mittelgroßes, Neutrales Klassisches Kinderzimmer mit Schlafplatz, beiger Wandfarbe, Teppichboden und beigem Boden in Salt Lake City
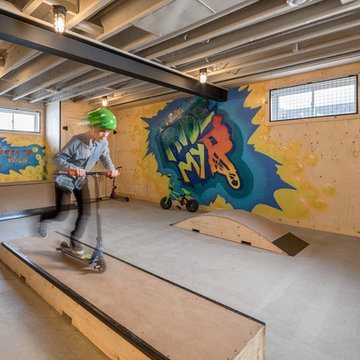
Industrial style basement skate / scooter park for kids and Mom and Dad alike. Black industrial steel accents throughout with exposed concrete floors and painted exposed joists above. Mobile trick boxes in the centre of the space and fixed ramps either side. Graffiti and custom black window cages drive the concept home.
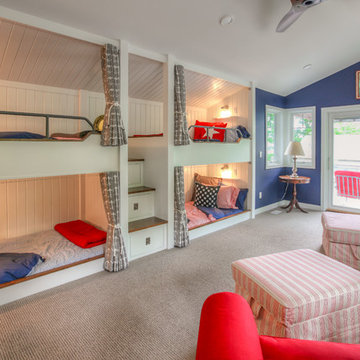
Großes, Neutrales Landhaus Kinderzimmer mit blauer Wandfarbe, Teppichboden und Schlafplatz in Grand Rapids
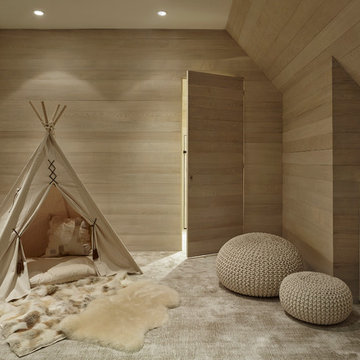
Mittelgroßes, Neutrales Klassisches Kinderzimmer mit Spielecke, beiger Wandfarbe, Teppichboden und beigem Boden in New York
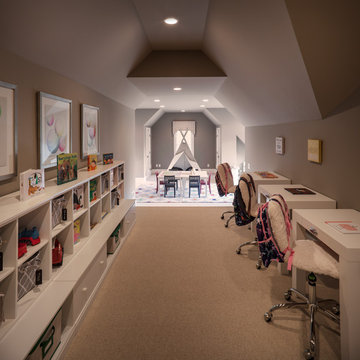
Joe Ciarlante
Neutrales, Mittelgroßes Klassisches Kinderzimmer mit Spielecke, Teppichboden, grauer Wandfarbe und beigem Boden in Charlotte
Neutrales, Mittelgroßes Klassisches Kinderzimmer mit Spielecke, Teppichboden, grauer Wandfarbe und beigem Boden in Charlotte
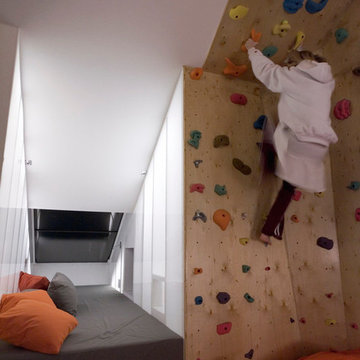
Großes, Neutrales Stilmix Kinderzimmer mit Spielecke, weißer Wandfarbe und Teppichboden in New York
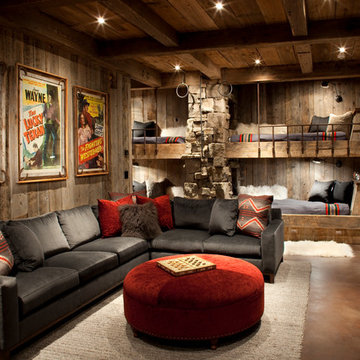
Mittelgroßes, Neutrales Rustikales Jugendzimmer mit Schlafplatz, brauner Wandfarbe, Betonboden und braunem Boden in Sonstige
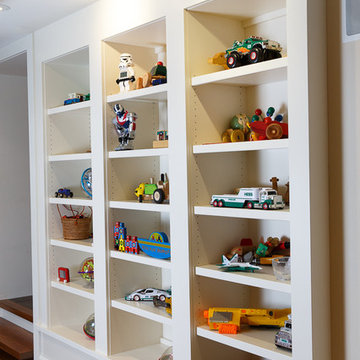
Simple yet refined white lacquered cabinets recessed into the wall. Homeowner need a way to conceal large steel columns supporting beam above. The wide spacing between each section hides those beams while integrating adjustable shelving in the playroom.
Photo by Touch Studio
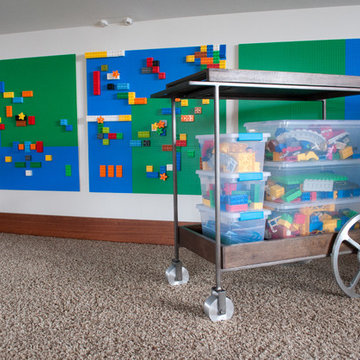
The goal for this light filled finished attic was to create a play space where two young boys could nurture and develop their creative and imaginative selves. A neutral tone was selected for the walls as a foundation for the bright pops of color added in furnishings, area rug and accessories throughout the room. We took advantage of the room’s interesting angles and created a custom chalk board that followed the lines of the ceiling. Magnetic circles from Land of Nod add a playful pop of color and perfect spot for magnetic wall play. A ‘Space Room’ behind the bike print fabric curtain is a favorite hideaway with a glow in the dark star filled ceiling and a custom litebrite wall. Custom Lego baseplate removable wall boards were designed and built to create a Flexible Lego Wall. The family was interested in the concept of a Lego wall but wanted to keep the space flexible for the future. The boards (designed by Jennifer Gardner Design) can be moved to the floor for Lego play and then easily hung back on the wall with a cleat system to display their 3-dimensional Lego creations! This room was great fun to design and we hope it will provide creative and imaginative play inspiration in the years to come!
Designed by: Jennifer Gardner Design
Photography by: Marcella Winspear

Daniel Shea
Neutrales, Großes Modernes Kinderzimmer mit Spielecke, schwarzer Wandfarbe, hellem Holzboden und beigem Boden in New York
Neutrales, Großes Modernes Kinderzimmer mit Spielecke, schwarzer Wandfarbe, hellem Holzboden und beigem Boden in New York

Photo by Firewater Photography. Designed during previous position as Residential Studio Director and Project Architect at LS3P Associates Ltd.
Großes, Neutrales Rustikales Kinderzimmer mit beiger Wandfarbe, Teppichboden und Schlafplatz in Sonstige
Großes, Neutrales Rustikales Kinderzimmer mit beiger Wandfarbe, Teppichboden und Schlafplatz in Sonstige
Neutrale Braune Kinderzimmer Ideen und Design
1
