Neutrale Eklektische Ankleidezimmer Ideen und Design
Suche verfeinern:
Budget
Sortieren nach:Heute beliebt
1 – 20 von 284 Fotos
1 von 3
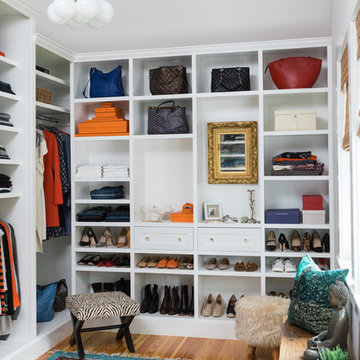
Großer, Neutraler Eklektischer Begehbarer Kleiderschrank mit Schrankfronten im Shaker-Stil, weißen Schränken und braunem Holzboden in Boston
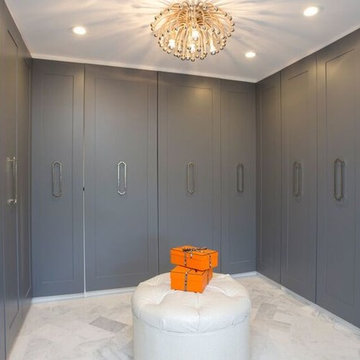
Großer, Neutraler Stilmix Begehbarer Kleiderschrank mit Schrankfronten im Shaker-Stil, grauen Schränken und Marmorboden in Los Angeles
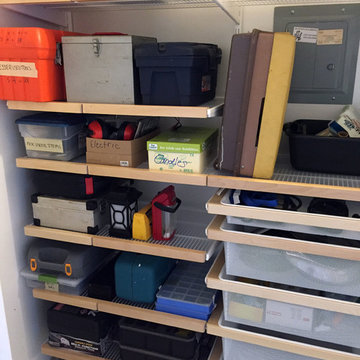
ELFA drawers and shelving allowed us to maximize space with flexible design.
EIngebautes, Kleines, Neutrales Stilmix Ankleidezimmer in Tampa
EIngebautes, Kleines, Neutrales Stilmix Ankleidezimmer in Tampa
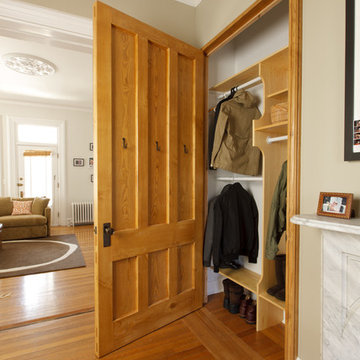
Alexander nesbitt photography
EIngebautes, Neutrales Stilmix Ankleidezimmer mit braunem Holzboden in Providence
EIngebautes, Neutrales Stilmix Ankleidezimmer mit braunem Holzboden in Providence
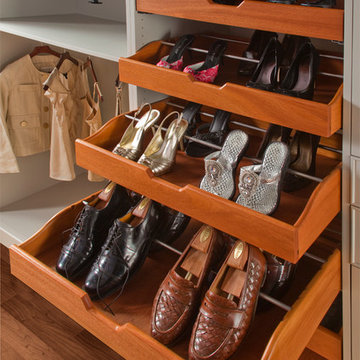
Bergen County, NJ - Cabinet Storage Ideas Designed by The Hammer & Nail Inc.
http://thehammerandnail.com
#BartLidsky #HNdesigns #KitchenDesign #KitchenStorage

The dressing had to be spacious and, of course, with plenty of storage. Since we dressed all wardrobes in the house, we chose to dress this dressing room as well.
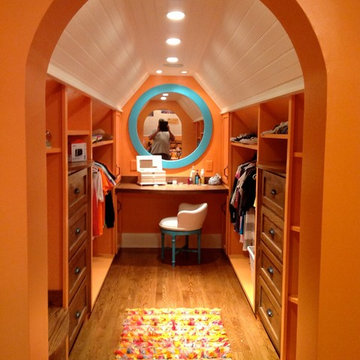
Mark Frateschi
Mittelgroßes, Neutrales Eklektisches Ankleidezimmer mit Ankleidebereich, Schrankfronten im Shaker-Stil, hellbraunen Holzschränken und hellem Holzboden in New York
Mittelgroßes, Neutrales Eklektisches Ankleidezimmer mit Ankleidebereich, Schrankfronten im Shaker-Stil, hellbraunen Holzschränken und hellem Holzboden in New York
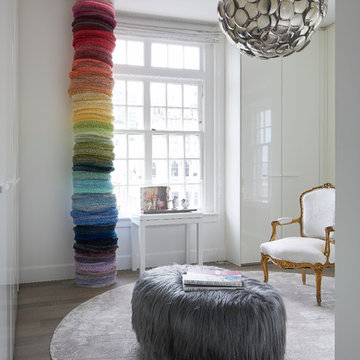
A dressing room to die for! White Poliform closets floor to ceiling.
Photos by:Jonathan Mitchell
Großer, Neutraler Eklektischer Begehbarer Kleiderschrank mit flächenbündigen Schrankfronten, weißen Schränken, dunklem Holzboden und braunem Boden in San Francisco
Großer, Neutraler Eklektischer Begehbarer Kleiderschrank mit flächenbündigen Schrankfronten, weißen Schränken, dunklem Holzboden und braunem Boden in San Francisco
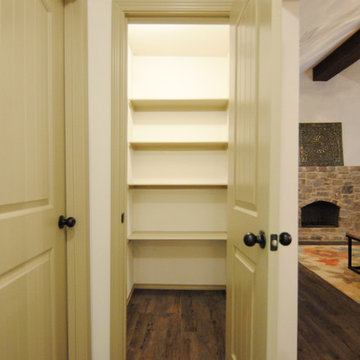
Hall storage closet.
Mittelgroßer, Neutraler Eklektischer Begehbarer Kleiderschrank mit beigen Schränken und Vinylboden in Austin
Mittelgroßer, Neutraler Eklektischer Begehbarer Kleiderschrank mit beigen Schränken und Vinylboden in Austin
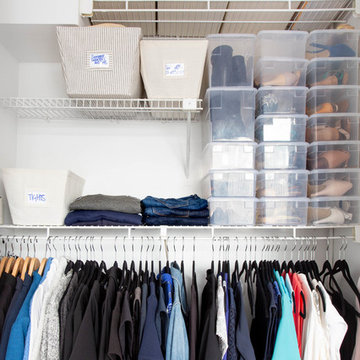
EIngebautes, Mittelgroßes, Neutrales Stilmix Ankleidezimmer mit hellem Holzboden und beigem Boden in New York
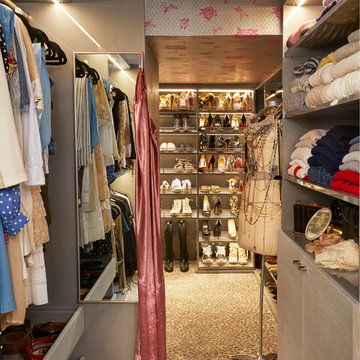
This year, transFORM designed, manufactured and installed a custom walk-in closet / dressing room for Real Housewives of New York star, Carole Radziwill.
The unit was made with High Gloss Silver, High Gloss Graphite and a combination of custom, textured finishes. These artistically inspired elements work together to create a beautiful appearance, stunning depth of look, and smooth, touchable feel that exceeds expectations. The juxtaposition of soft gray finishes, and eclectic, globally-influenced accessories makes for a charming, sophisticated sanctuary.
There are two sections of floor-to-ceiling shoe shelves with Matte Nickel shoe fences, which were purposely installed on a slant to provide easy access. Clean lines, both elegant and refined, allow Carole to locate her beloved pair of Jimmy Choos while emerging from an early morning haze.
Innovative details and contemporary technique come together in a seamless and harmonious way. High and low hanging sections afford Carole enough room to organize her items based on size. This type of mechanism offers more depth than a standard hanging system. Open, adjustable shelving also adds a substantial amount of space to display bulky sweaters, smaller collectibles and exclusive handbags.
transFORM integrated a lovely combination of energy efficient lighting options throughout the unit. The recessed LED strip lights pulse through the Metal, Swarovski Crystal hardware and create an even higher level of awareness and perception. This effect makes the space look more unique, user-friendly and accommodating.
Behind closed doors, we have an elite scarf rack and sliding pant rack, both in a Matte Nickel finish. Additionally, an elegant full-length mirror that pivots and slides was added in Matte Aluminum.
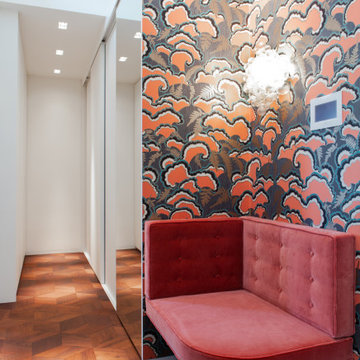
Mittelgroßer, Neutraler Stilmix Begehbarer Kleiderschrank mit flächenbündigen Schrankfronten, weißen Schränken, braunem Holzboden, braunem Boden und Tapetendecke in Hamburg
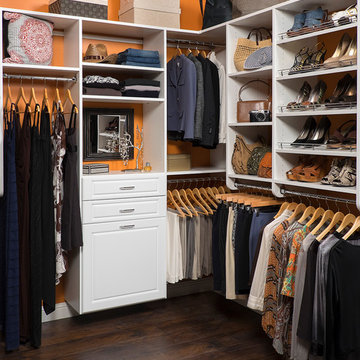
Mittelgroßer, Neutraler Stilmix Begehbarer Kleiderschrank mit offenen Schränken, weißen Schränken und dunklem Holzboden in Orange County
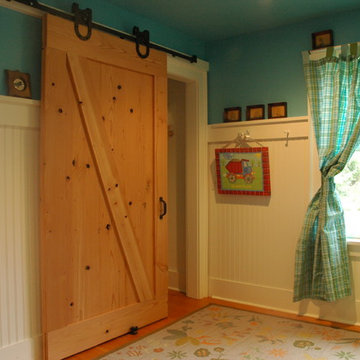
Set on Lake Raponda in southern Vermont, this mountain home embodies many aspects of the "cabin home"
Neutrales Eklektisches Ankleidezimmer mit hellem Holzboden in New York
Neutrales Eklektisches Ankleidezimmer mit hellem Holzboden in New York
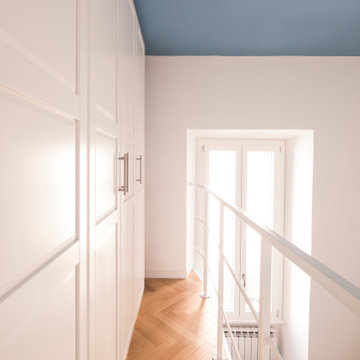
Una ringhiera in ferro molto leggera protegge questo spazio sopraelevato. Il soffitto color pastello caratterizza lo spazio.
EIngebautes, Kleines, Neutrales Eklektisches Ankleidezimmer mit Schrankfronten mit vertiefter Füllung, weißen Schränken und hellem Holzboden in Rom
EIngebautes, Kleines, Neutrales Eklektisches Ankleidezimmer mit Schrankfronten mit vertiefter Füllung, weißen Schränken und hellem Holzboden in Rom
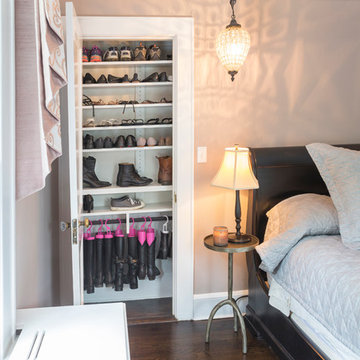
Shallow Shoe Closet
Margaret Ferrec
EIngebautes, Kleines, Neutrales Stilmix Ankleidezimmer mit dunklem Holzboden in New York
EIngebautes, Kleines, Neutrales Stilmix Ankleidezimmer mit dunklem Holzboden in New York
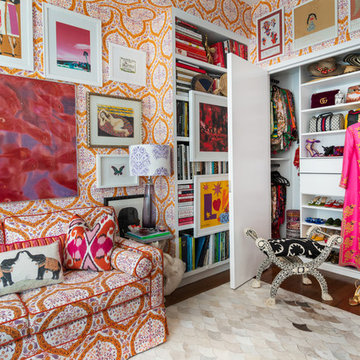
Stefan Radtke
EIngebautes, Mittelgroßes, Neutrales Stilmix Ankleidezimmer mit offenen Schränken, weißen Schränken, dunklem Holzboden und braunem Boden in New York
EIngebautes, Mittelgroßes, Neutrales Stilmix Ankleidezimmer mit offenen Schränken, weißen Schränken, dunklem Holzboden und braunem Boden in New York
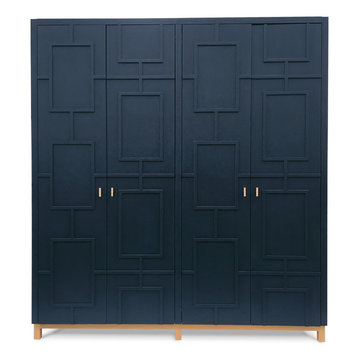
We were initially contacted by our clients to design and make a large fitted wardrobe, however after several discussions we realised that a free standing wardrobe would work better for their needs. We created the large freestanding wardrobe with four patterned doors in relief and titled it Relish. It has now been added to our range of freestanding furniture and available through Andrew Carpenter Design.
The inside of the wardrobe has rails shelves and four drawers that all fitted on concealed soft close runners. At 7 cm deep the top drawer is shallower than the others and can be used for jewellery and small items of clothing, whilst the three deeper drawers are a generous 14.5 cm deep.
The interior of the freestanding wardrobe is made from Finnish birch plywood with a solid oak frame underneath all finished in a hard wearing white oil to lighten the timber tone.
The exterior is hand brushed in deep blue.
Width 200 cm, depth: 58 cm, height: 222 cm.
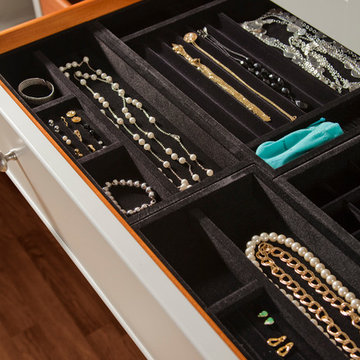
Bergen County, NJ - Cabinet Storage Ideas Designed by The Hammer & Nail Inc.
http://thehammerandnail.com
#BartLidsky #HNdesigns #KitchenDesign #KitchenStorage
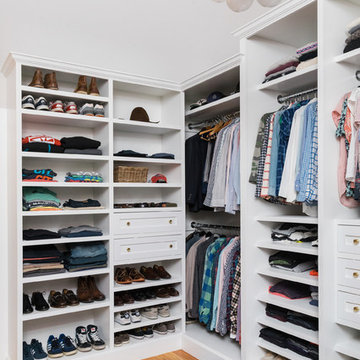
Großer, Neutraler Stilmix Begehbarer Kleiderschrank mit Schrankfronten im Shaker-Stil, weißen Schränken und braunem Holzboden in Boston
Neutrale Eklektische Ankleidezimmer Ideen und Design
1