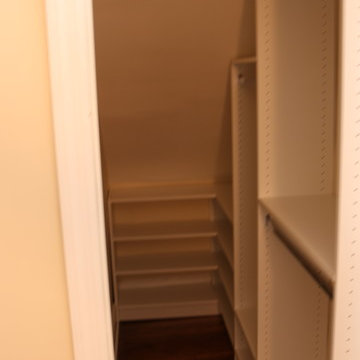Neutrale Holzfarbene Ankleidezimmer Ideen und Design
Suche verfeinern:
Budget
Sortieren nach:Heute beliebt
1 – 20 von 508 Fotos
1 von 3

The Island cabinet features solid Oak drawers internally with the top drawers lit for ease of use. Some clever storage here for Dressing room favourites.
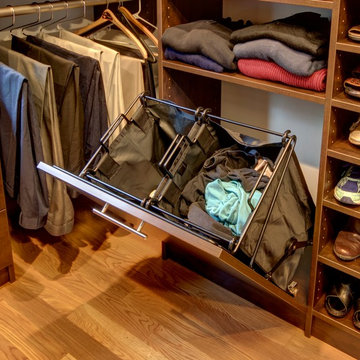
Large walk in closet with makeup built in, shoe storage, necklace cabinet, drawer hutch built ins and more.
Photos by Denis
Großer, Neutraler Klassischer Begehbarer Kleiderschrank mit flächenbündigen Schrankfronten, dunklen Holzschränken, braunem Holzboden und braunem Boden in Sonstige
Großer, Neutraler Klassischer Begehbarer Kleiderschrank mit flächenbündigen Schrankfronten, dunklen Holzschränken, braunem Holzboden und braunem Boden in Sonstige
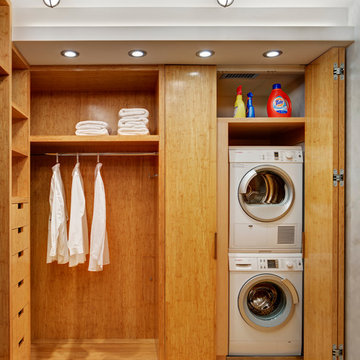
© Francis Dzikowski/2016
Kleiner, Neutraler Moderner Begehbarer Kleiderschrank mit offenen Schränken, hellen Holzschränken und Bambusparkett in New York
Kleiner, Neutraler Moderner Begehbarer Kleiderschrank mit offenen Schränken, hellen Holzschränken und Bambusparkett in New York

Alan Barley, AIA
This soft hill country contemporary family home is nestled in a surrounding live oak sanctuary in Spicewood, Texas. A screened-in porch creates a relaxing and welcoming environment while the large windows flood the house with natural lighting. The large overhangs keep the hot Texas heat at bay. Energy efficient appliances and site specific open house plan allows for a spacious home while taking advantage of the prevailing breezes which decreases energy consumption.
screened in porch, austin luxury home, austin custom home, barleypfeiffer architecture, barleypfeiffer, wood floors, sustainable design, soft hill contemporary, sleek design, pro work, modern, low voc paint, live oaks sanctuary, live oaks, interiors and consulting, house ideas, home planning, 5 star energy, hill country, high performance homes, green building, fun design, 5 star applance, find a pro, family home, elegance, efficient, custom-made, comprehensive sustainable architects, barley & pfeiffer architects,
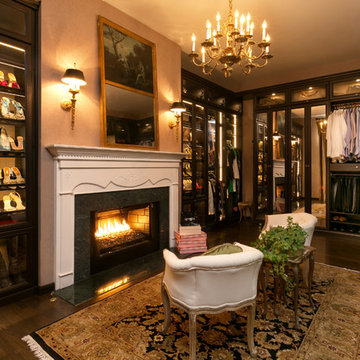
Colin Grey Voigt
Mittelgroßer, Neutraler Klassischer Begehbarer Kleiderschrank mit Schrankfronten mit vertiefter Füllung, dunklen Holzschränken, dunklem Holzboden und braunem Boden in Charleston
Mittelgroßer, Neutraler Klassischer Begehbarer Kleiderschrank mit Schrankfronten mit vertiefter Füllung, dunklen Holzschränken, dunklem Holzboden und braunem Boden in Charleston
This terrific walk-through closet (accessible from either end of this space) was designed with jewellery drawers, laundry hampers, belt and tie storage, plenty of hanging space, and even big deep drawers below the window seat for bulky items like extra blankets and pillows, luggage, or bulky sweaters!

This project was the remodel of a master suite in San Francisco’s Noe Valley neighborhood. The house is an Edwardian that had a story added by a developer. The master suite was done functional yet without any personal touches. The owners wanted to personalize all aspects of the master suite: bedroom, closets and bathroom for an enhanced experience of modern luxury.
The bathroom was gutted and with an all new layout, a new shower, toilet and vanity were installed along with all new finishes.
The design scope in the bedroom was re-facing the bedroom cabinets and drawers as well as installing custom floating nightstands made of toasted bamboo. The fireplace got a new gas burning insert and was wrapped in stone mosaic tile.
The old closet was a cramped room which was removed and replaced with two-tone bamboo door closet cabinets. New lighting was installed throughout.
General Contractor:
Brad Doran
http://www.dcdbuilding.com
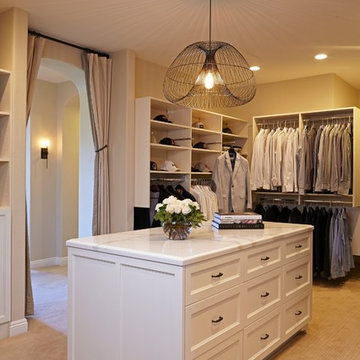
Doug Hill Photography
Großer, Neutraler Mediterraner Begehbarer Kleiderschrank mit weißen Schränken, Teppichboden und offenen Schränken in Los Angeles
Großer, Neutraler Mediterraner Begehbarer Kleiderschrank mit weißen Schränken, Teppichboden und offenen Schränken in Los Angeles

Built from the ground up on 80 acres outside Dallas, Oregon, this new modern ranch house is a balanced blend of natural and industrial elements. The custom home beautifully combines various materials, unique lines and angles, and attractive finishes throughout. The property owners wanted to create a living space with a strong indoor-outdoor connection. We integrated built-in sky lights, floor-to-ceiling windows and vaulted ceilings to attract ample, natural lighting. The master bathroom is spacious and features an open shower room with soaking tub and natural pebble tiling. There is custom-built cabinetry throughout the home, including extensive closet space, library shelving, and floating side tables in the master bedroom. The home flows easily from one room to the next and features a covered walkway between the garage and house. One of our favorite features in the home is the two-sided fireplace – one side facing the living room and the other facing the outdoor space. In addition to the fireplace, the homeowners can enjoy an outdoor living space including a seating area, in-ground fire pit and soaking tub.

White and dark wood dressing room with burnished brass and crystal cabinet hardware. Spacious island with marble countertops.
Neutraler Klassischer Begehbarer Kleiderschrank mit Schrankfronten mit vertiefter Füllung, weißen Schränken und braunem Holzboden in Boston
Neutraler Klassischer Begehbarer Kleiderschrank mit Schrankfronten mit vertiefter Füllung, weißen Schränken und braunem Holzboden in Boston
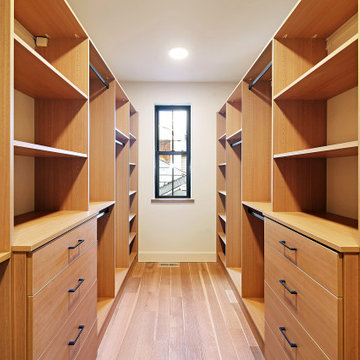
Beautifully designed master bedroom walk in closet with ample storage and built in shelving.
Großer, Neutraler Skandinavischer Begehbarer Kleiderschrank mit flächenbündigen Schrankfronten, hellbraunen Holzschränken, braunem Holzboden und braunem Boden in Seattle
Großer, Neutraler Skandinavischer Begehbarer Kleiderschrank mit flächenbündigen Schrankfronten, hellbraunen Holzschränken, braunem Holzboden und braunem Boden in Seattle

Mittelgroßes, Neutrales Modernes Ankleidezimmer mit Sperrholzboden, braunem Boden und offenen Schränken in Sonstige
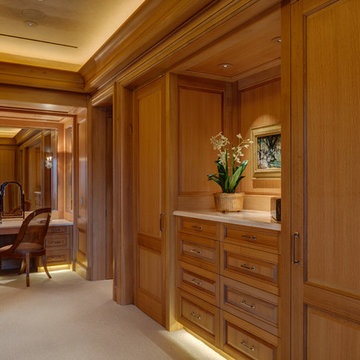
The millwork in the VIP Guest Bedroom and Dressing Room in slip matched rift and quartersawn white oak is an extraordinary example of the millworks art.

Großer, Neutraler Moderner Begehbarer Kleiderschrank mit flächenbündigen Schrankfronten, hellbraunen Holzschränken, hellem Holzboden und beigem Boden in Los Angeles
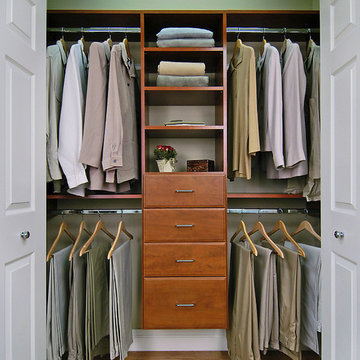
Mittelgroßes, Neutrales, EIngebautes Klassisches Ankleidezimmer mit offenen Schränken, braunem Boden und Laminat in Burlington
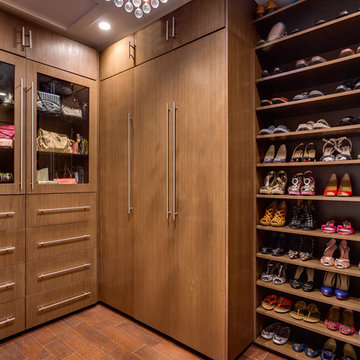
Neutraler Moderner Begehbarer Kleiderschrank mit hellbraunen Holzschränken, dunklem Holzboden, flächenbündigen Schrankfronten und braunem Boden in Miami
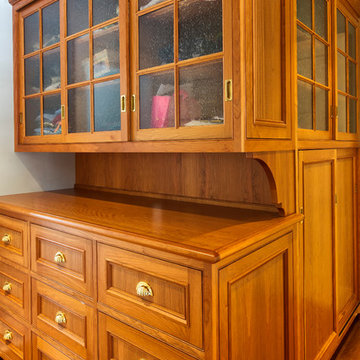
Oak cabinet in master dressing room with drawers and sliding doors.
Pete Weigley
Neutraler Klassischer Begehbarer Kleiderschrank mit Kassettenfronten, hellbraunen Holzschränken und braunem Holzboden in New York
Neutraler Klassischer Begehbarer Kleiderschrank mit Kassettenfronten, hellbraunen Holzschränken und braunem Holzboden in New York
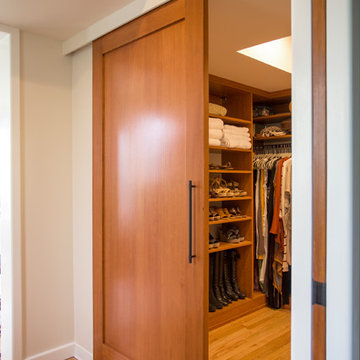
Alex Strazzanti
Großes, Neutrales Modernes Ankleidezimmer mit Ankleidebereich, flächenbündigen Schrankfronten, hellbraunen Holzschränken und hellem Holzboden in Seattle
Großes, Neutrales Modernes Ankleidezimmer mit Ankleidebereich, flächenbündigen Schrankfronten, hellbraunen Holzschränken und hellem Holzboden in Seattle
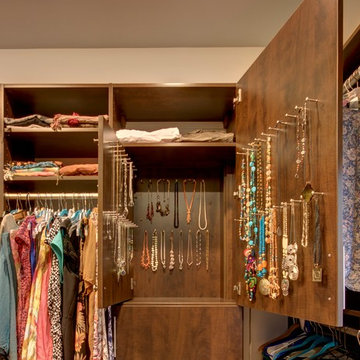
Large walk in closet with makeup built in, shoe storage, necklace cabinet, drawer hutch built ins and more.
Photos by Denis
Großer, Neutraler Klassischer Begehbarer Kleiderschrank mit flächenbündigen Schrankfronten, dunklen Holzschränken, braunem Holzboden und braunem Boden in Sonstige
Großer, Neutraler Klassischer Begehbarer Kleiderschrank mit flächenbündigen Schrankfronten, dunklen Holzschränken, braunem Holzboden und braunem Boden in Sonstige
Neutrale Holzfarbene Ankleidezimmer Ideen und Design
1
