Neutrale Kinderzimmer mit beiger Wandfarbe Ideen und Design
Suche verfeinern:
Budget
Sortieren nach:Heute beliebt
81 – 100 von 2.394 Fotos
1 von 3
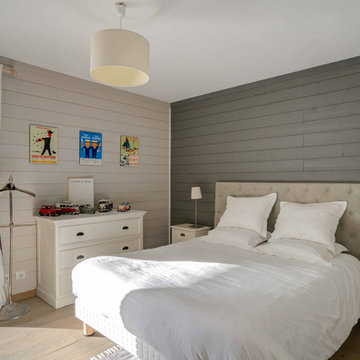
Neutrales Maritimes Kinderzimmer mit Schlafplatz, beiger Wandfarbe, hellem Holzboden und beigem Boden in Brest
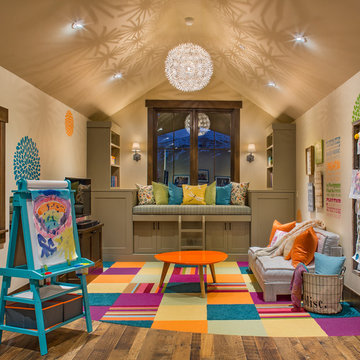
photo © Marie-Dominique Verdier
Neutrales Rustikales Kinderzimmer mit Spielecke, beiger Wandfarbe und dunklem Holzboden
Neutrales Rustikales Kinderzimmer mit Spielecke, beiger Wandfarbe und dunklem Holzboden
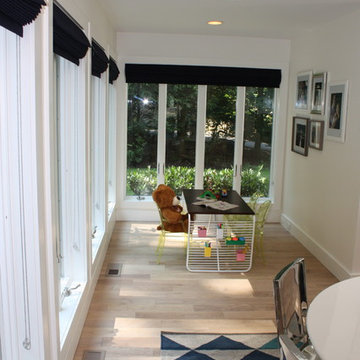
PRIME
Kleines, Neutrales Modernes Kinderzimmer mit Spielecke, beiger Wandfarbe und hellem Holzboden in New York
Kleines, Neutrales Modernes Kinderzimmer mit Spielecke, beiger Wandfarbe und hellem Holzboden in New York
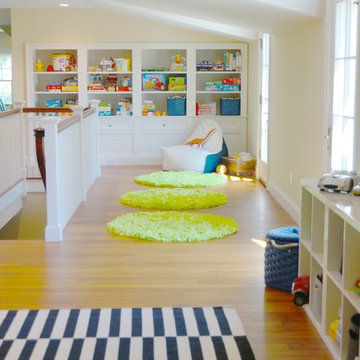
Neutrales, Mittelgroßes Klassisches Kinderzimmer mit Spielecke, beiger Wandfarbe, hellem Holzboden und beigem Boden in New York
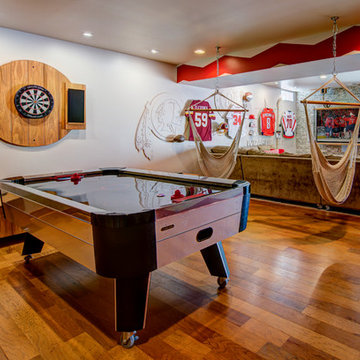
This energetic and inviting space offers entertainment, relaxation, quiet comfort or spirited revelry for the whole family. The fan wall proudly and safely displays treasures from favorite teams adding life and energy to the space while bringing the whole room together.
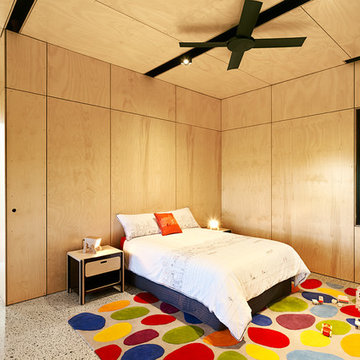
Bedroom. Photography by Emma Cross
Großes, Neutrales Modernes Kinderzimmer mit beiger Wandfarbe, Betonboden und Schlafplatz in Melbourne
Großes, Neutrales Modernes Kinderzimmer mit beiger Wandfarbe, Betonboden und Schlafplatz in Melbourne
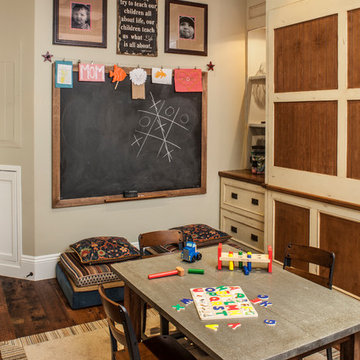
Neutrales Maritimes Kinderzimmer mit Spielecke, dunklem Holzboden und beiger Wandfarbe in Los Angeles
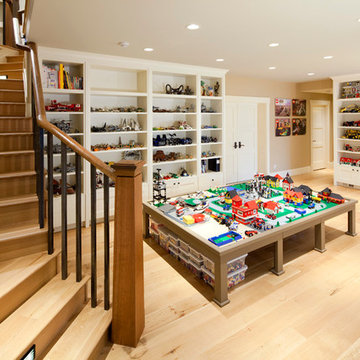
Großes, Neutrales Klassisches Kinderzimmer mit Spielecke, beiger Wandfarbe und hellem Holzboden in Calgary
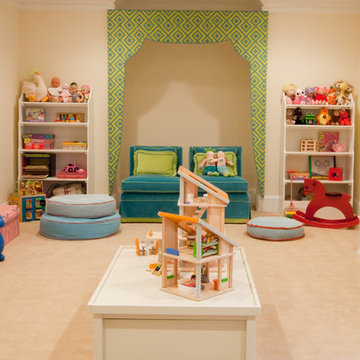
Neutrales Stilmix Kinderzimmer mit Spielecke, Teppichboden und beiger Wandfarbe in Baltimore
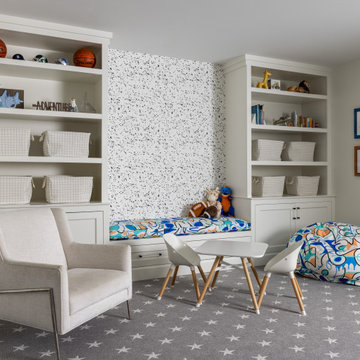
This transitional playroom and sports area was created in the lower level as an area where the kids can grow. While this photo shows the carpeted area, the other half of the playroom is laid with vinyl flooring and has basketball hoops on either end.
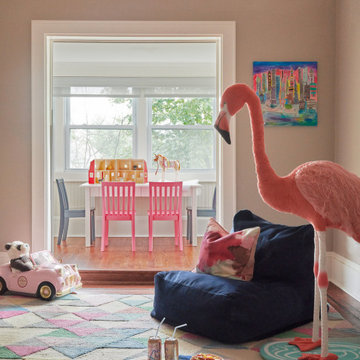
Playful and relaxed, honoring classical Victorian elements with contemporary living for a modern young family.
Neutrales Klassisches Kinderzimmer mit Spielecke, beiger Wandfarbe, dunklem Holzboden und braunem Boden in New York
Neutrales Klassisches Kinderzimmer mit Spielecke, beiger Wandfarbe, dunklem Holzboden und braunem Boden in New York
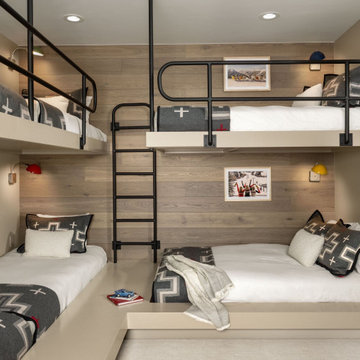
In transforming their Aspen retreat, our clients sought a departure from typical mountain decor. With an eclectic aesthetic, we lightened walls and refreshed furnishings, creating a stylish and cosmopolitan yet family-friendly and down-to-earth haven.
Comfort meets modern design in this inviting bedroom, which features bunk beds adorned with plush bedding. Beige walls complement a light wooden accent, while black railings add striking contrast.
---Joe McGuire Design is an Aspen and Boulder interior design firm bringing a uniquely holistic approach to home interiors since 2005.
For more about Joe McGuire Design, see here: https://www.joemcguiredesign.com/
To learn more about this project, see here:
https://www.joemcguiredesign.com/earthy-mountain-modern
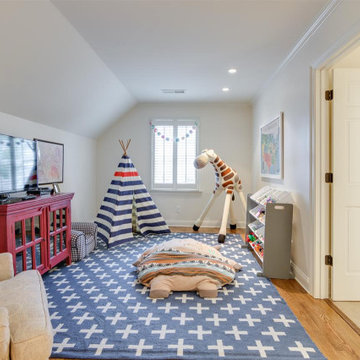
Mittelgroßes, Neutrales Modernes Kinderzimmer mit Spielecke, beiger Wandfarbe, hellem Holzboden und braunem Boden in Sonstige
Neutrales Klassisches Kinderzimmer mit Spielecke, beiger Wandfarbe, dunklem Holzboden und grauem Boden in Phoenix
![Bartan Project [Minnesota Private Residence]](https://st.hzcdn.com/fimgs/pictures/kids-rooms/bartan-project-minnesota-private-residence-lappin-lighting-img~6ed1951e0bb793f9_9939-1-b080b89-w360-h360-b0-p0.jpg)
Neutrales Maritimes Kinderzimmer mit Schlafplatz, beiger Wandfarbe, Teppichboden und beigem Boden in Minneapolis
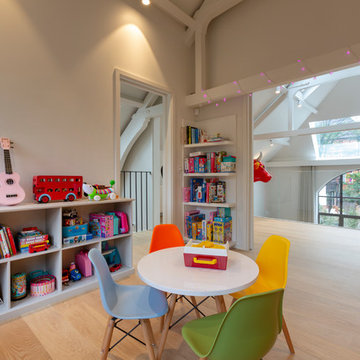
Mittelgroßes, Neutrales Modernes Kinderzimmer mit Spielecke, beiger Wandfarbe, hellem Holzboden und beigem Boden in London
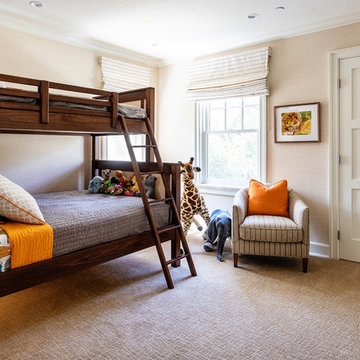
Mittelgroßes, Neutrales Klassisches Kinderzimmer mit Schlafplatz, beiger Wandfarbe, Teppichboden und beigem Boden in Los Angeles
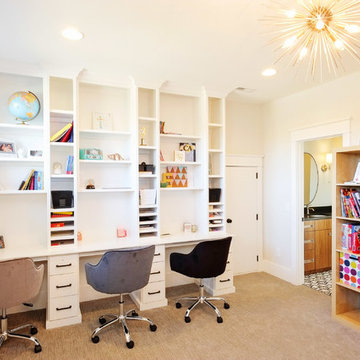
Neutrales Klassisches Kinderzimmer mit Arbeitsecke, beiger Wandfarbe, Teppichboden und braunem Boden in Sonstige

This 6,000sf luxurious custom new construction 5-bedroom, 4-bath home combines elements of open-concept design with traditional, formal spaces, as well. Tall windows, large openings to the back yard, and clear views from room to room are abundant throughout. The 2-story entry boasts a gently curving stair, and a full view through openings to the glass-clad family room. The back stair is continuous from the basement to the finished 3rd floor / attic recreation room.
The interior is finished with the finest materials and detailing, with crown molding, coffered, tray and barrel vault ceilings, chair rail, arched openings, rounded corners, built-in niches and coves, wide halls, and 12' first floor ceilings with 10' second floor ceilings.
It sits at the end of a cul-de-sac in a wooded neighborhood, surrounded by old growth trees. The homeowners, who hail from Texas, believe that bigger is better, and this house was built to match their dreams. The brick - with stone and cast concrete accent elements - runs the full 3-stories of the home, on all sides. A paver driveway and covered patio are included, along with paver retaining wall carved into the hill, creating a secluded back yard play space for their young children.
Project photography by Kmieick Imagery.
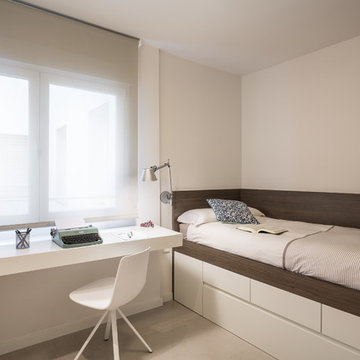
FOTO: Germán Cabo (germancabo.com)
Para las habitaciones juveniles hemos optado por un ambiente más fresco con el color blanco como elemento común combinado con madera de roble natural, para una de las habitaciones, –en un caso- y con acabados en antracita –en el otro-. Las reformas de estos dos dormitorios tenía un objetivo claro: crear zonas de estudio y descanso. Por eso hemos diseñado camas nido a medida con espacios de almacenamiento y cajoneras suficientes para que todo mantenga el orden necesario.
Neutrale Kinderzimmer mit beiger Wandfarbe Ideen und Design
5