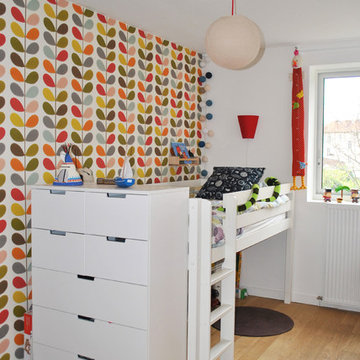Neutrale Mid-Century Kinderzimmer Ideen und Design
Suche verfeinern:
Budget
Sortieren nach:Heute beliebt
1 – 20 von 226 Fotos

Emily Hagopian Photography
Neutrales Retro Kinderzimmer mit weißer Wandfarbe, hellem Holzboden, Spielecke und beigem Boden in San Francisco
Neutrales Retro Kinderzimmer mit weißer Wandfarbe, hellem Holzboden, Spielecke und beigem Boden in San Francisco
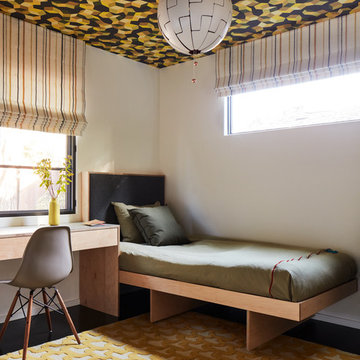
John Merkl
Neutrales Mid-Century Jugendzimmer mit Schlafplatz, weißer Wandfarbe und schwarzem Boden in San Francisco
Neutrales Mid-Century Jugendzimmer mit Schlafplatz, weißer Wandfarbe und schwarzem Boden in San Francisco
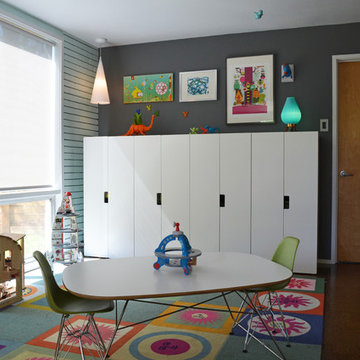
Photo: Sarah Greenman © 2013 Houzz
Neutrales Retro Kinderzimmer mit Spielecke und grauer Wandfarbe in Dallas
Neutrales Retro Kinderzimmer mit Spielecke und grauer Wandfarbe in Dallas
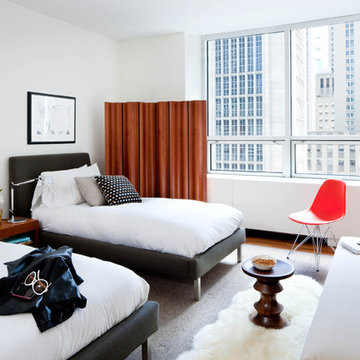
Renovation of a condo in the renowned Museum Tower bldg for a second generation owner looking to update the space for their young family. They desired a look that was comfortable, creating multi functioning spaces for all family members to enjoy, combining the iconic style of mid century modern designs and family heirlooms.
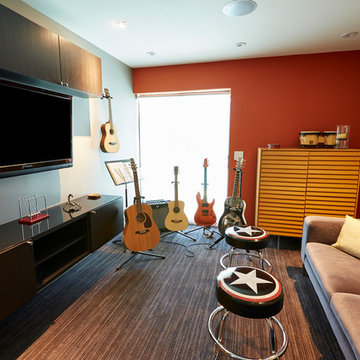
Music room with sound rated wall assembly makes the perfect place for any young rock star to practice.
Steve Craft Photography
Kleines, Neutrales Retro Jugendzimmer mit Spielecke, Teppichboden und bunten Wänden in Phoenix
Kleines, Neutrales Retro Jugendzimmer mit Spielecke, Teppichboden und bunten Wänden in Phoenix
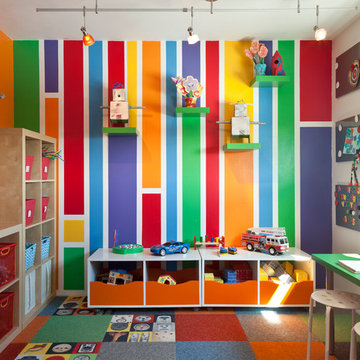
Mark Lohman
Neutrales Mid-Century Kinderzimmer mit Spielecke und Teppichboden in Sonstige
Neutrales Mid-Century Kinderzimmer mit Spielecke und Teppichboden in Sonstige
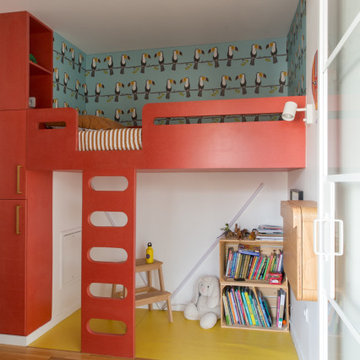
Kleines, Neutrales Retro Kinderzimmer mit Schlafplatz, weißer Wandfarbe, Linoleum, gelbem Boden und Tapetenwänden in Paris
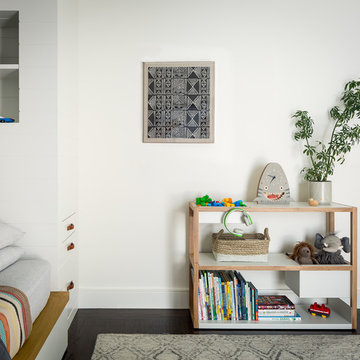
Scott Hargis
Mittelgroßes, Neutrales Mid-Century Kinderzimmer mit Schlafplatz und Teppichboden in San Francisco
Mittelgroßes, Neutrales Mid-Century Kinderzimmer mit Schlafplatz und Teppichboden in San Francisco
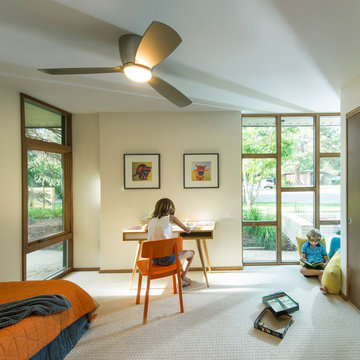
Front Bedroom - Original Floor Plan
LaCasse Photography
Neutrales Mid-Century Kinderzimmer mit Schlafplatz, weißer Wandfarbe und Teppichboden in Denver
Neutrales Mid-Century Kinderzimmer mit Schlafplatz, weißer Wandfarbe und Teppichboden in Denver
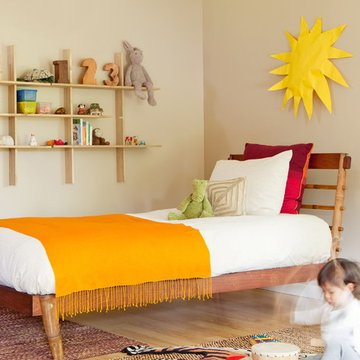
Mittelgroßes, Neutrales Retro Kinderzimmer mit Schlafplatz, beiger Wandfarbe und hellem Holzboden in Seattle
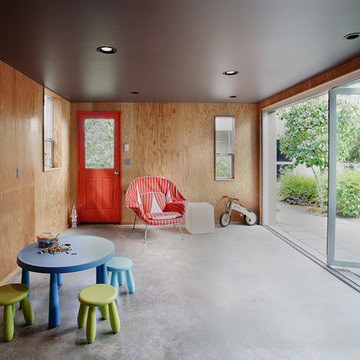
Mittelgroßes, Neutrales Mid-Century Kinderzimmer mit Spielecke und Betonboden in Seattle
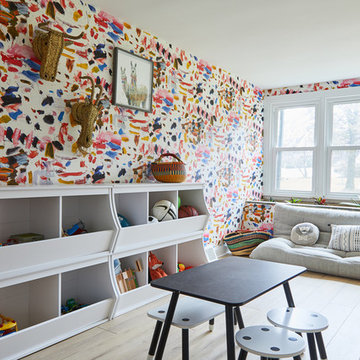
Neutrales Retro Kinderzimmer mit Spielecke, bunten Wänden, hellem Holzboden und beigem Boden in Philadelphia
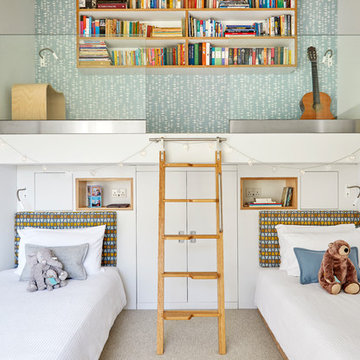
Anna Stathaki
Mittelgroßes, Neutrales Retro Kinderzimmer mit weißer Wandfarbe, Teppichboden, Schlafplatz und beigem Boden in Surrey
Mittelgroßes, Neutrales Retro Kinderzimmer mit weißer Wandfarbe, Teppichboden, Schlafplatz und beigem Boden in Surrey
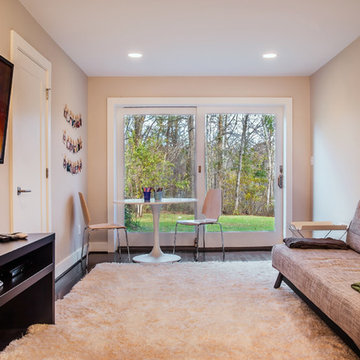
Bradley Jones
Kleines, Neutrales Retro Kinderzimmer mit Spielecke, beiger Wandfarbe und dunklem Holzboden in Washington, D.C.
Kleines, Neutrales Retro Kinderzimmer mit Spielecke, beiger Wandfarbe und dunklem Holzboden in Washington, D.C.
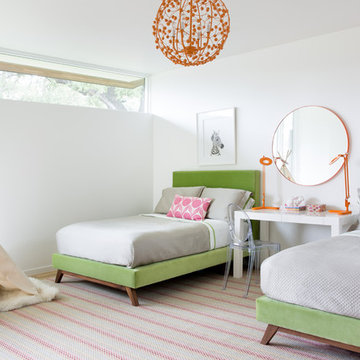
Molly Culver Photography
Neutrales Retro Kinderzimmer mit weißer Wandfarbe, braunem Holzboden und braunem Boden in Austin
Neutrales Retro Kinderzimmer mit weißer Wandfarbe, braunem Holzboden und braunem Boden in Austin

Klopf Architecture and Outer space Landscape Architects designed a new warm, modern, open, indoor-outdoor home in Los Altos, California. Inspired by mid-century modern homes but looking for something completely new and custom, the owners, a couple with two children, bought an older ranch style home with the intention of replacing it.
Created on a grid, the house is designed to be at rest with differentiated spaces for activities; living, playing, cooking, dining and a piano space. The low-sloping gable roof over the great room brings a grand feeling to the space. The clerestory windows at the high sloping roof make the grand space light and airy.
Upon entering the house, an open atrium entry in the middle of the house provides light and nature to the great room. The Heath tile wall at the back of the atrium blocks direct view of the rear yard from the entry door for privacy.
The bedrooms, bathrooms, play room and the sitting room are under flat wing-like roofs that balance on either side of the low sloping gable roof of the main space. Large sliding glass panels and pocketing glass doors foster openness to the front and back yards. In the front there is a fenced-in play space connected to the play room, creating an indoor-outdoor play space that could change in use over the years. The play room can also be closed off from the great room with a large pocketing door. In the rear, everything opens up to a deck overlooking a pool where the family can come together outdoors.
Wood siding travels from exterior to interior, accentuating the indoor-outdoor nature of the house. Where the exterior siding doesn’t come inside, a palette of white oak floors, white walls, walnut cabinetry, and dark window frames ties all the spaces together to create a uniform feeling and flow throughout the house. The custom cabinetry matches the minimal joinery of the rest of the house, a trim-less, minimal appearance. Wood siding was mitered in the corners, including where siding meets the interior drywall. Wall materials were held up off the floor with a minimal reveal. This tight detailing gives a sense of cleanliness to the house.
The garage door of the house is completely flush and of the same material as the garage wall, de-emphasizing the garage door and making the street presentation of the house kinder to the neighborhood.
The house is akin to a custom, modern-day Eichler home in many ways. Inspired by mid-century modern homes with today’s materials, approaches, standards, and technologies. The goals were to create an indoor-outdoor home that was energy-efficient, light and flexible for young children to grow. This 3,000 square foot, 3 bedroom, 2.5 bathroom new house is located in Los Altos in the heart of the Silicon Valley.
Klopf Architecture Project Team: John Klopf, AIA, and Chuang-Ming Liu
Landscape Architect: Outer space Landscape Architects
Structural Engineer: ZFA Structural Engineers
Staging: Da Lusso Design
Photography ©2018 Mariko Reed
Location: Los Altos, CA
Year completed: 2017
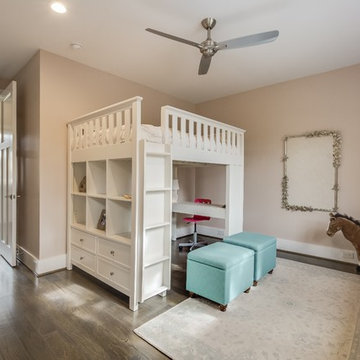
A modern mid century custom home design from exterior to interior has a focus on liveability while creating inviting spaces throughout the home. The Master suite beckons you to spend time in the spa-like oasis, while the kitchen, dining and living room areas are open and inviting.
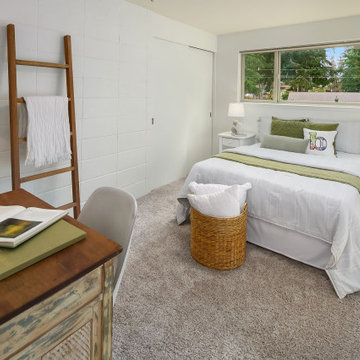
Chic, bright and airy teenage bedroom with green accents.
Mittelgroßes, Neutrales Mid-Century Jugendzimmer mit Schlafplatz, weißer Wandfarbe, Teppichboden und grauem Boden in Seattle
Mittelgroßes, Neutrales Mid-Century Jugendzimmer mit Schlafplatz, weißer Wandfarbe, Teppichboden und grauem Boden in Seattle
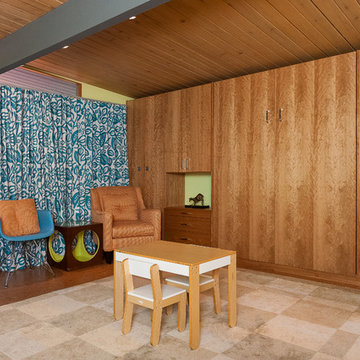
Portland closet
murphy bed, cork floor, Milgard aluminum, wood ceiling,
Mittelgroßes, Neutrales Retro Kinderzimmer mit grüner Wandfarbe, Korkboden, Schlafplatz und Holzdecke in Portland
Mittelgroßes, Neutrales Retro Kinderzimmer mit grüner Wandfarbe, Korkboden, Schlafplatz und Holzdecke in Portland
Neutrale Mid-Century Kinderzimmer Ideen und Design
1
