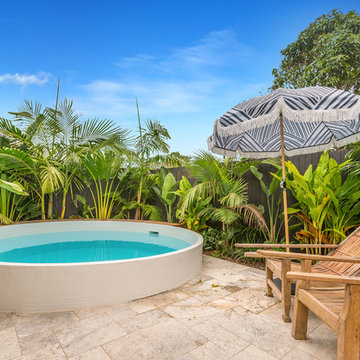Oberirdischer Pool hinter dem Haus Ideen und Design
Suche verfeinern:
Budget
Sortieren nach:Heute beliebt
1 – 20 von 3.351 Fotos
1 von 3
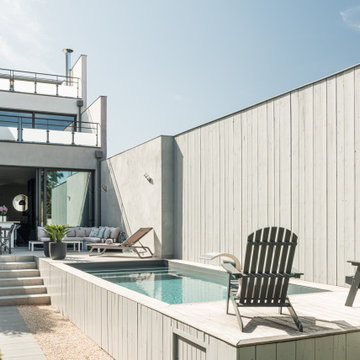
Oberirdischer, Mittelgroßer Moderner Pool hinter dem Haus in rechteckiger Form mit Wasserspiel und Natursteinplatten in Paris
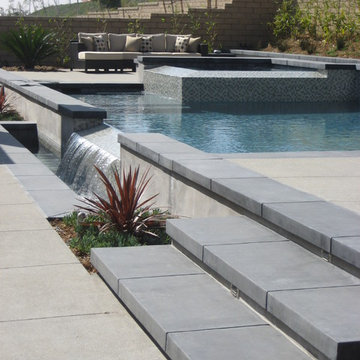
An aboveground pool and spa along with a water feature creates an amazing view from the interior of the home. The cascading water from the pool and spa provides auditory and visual interest.

This property has a wonderful juxtaposition of modern and traditional elements, which are unified by a natural planting scheme. Although the house is traditional, the client desired some contemporary elements, enabling us to introduce rusted steel fences and arbors, black granite for the barbeque counter, and black African slate for the main terrace. An existing brick retaining wall was saved and forms the backdrop for a long fountain with two stone water sources. Almost an acre in size, the property has several destinations. A winding set of steps takes the visitor up the hill to a redwood hot tub, set in a deck amongst walls and stone pillars, overlooking the property. Another winding path takes the visitor to the arbor at the end of the property, furnished with Emu chaises, with relaxing views back to the house, and easy access to the adjacent vegetable garden.
Photos: Simmonds & Associates, Inc.
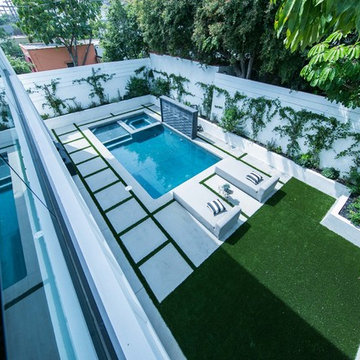
Oberirdischer, Mittelgroßer Country Whirlpool hinter dem Haus in L-Form mit Betonboden in Los Angeles
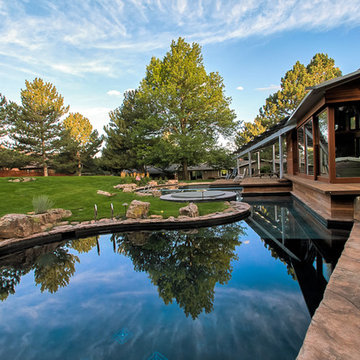
Beautiful pool house with large sliding glass doors and windows overlooks a contemporary pool. Pool covers automatically wind down into the bottom of the pool, leaving behind a glassy surface of water. Serenity at it's finest. Professionally landscaped area complements the sharp angles of the pool house.
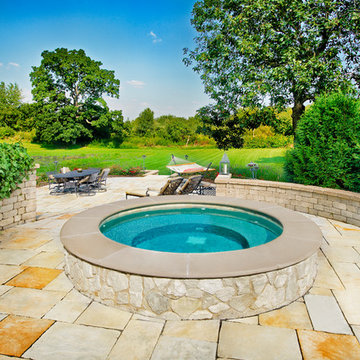
Request Free Quote
This custom raised hot tub is the perfect antidote to the winter blues! Measuring 8'0" in diameter, it is raised 18" to provide easy ingress and egress for the whole family. Capped with Indiana Limesone coping, and clad with an irregular oakfield flagstone fascia, the spa emanates subdued elegance. Surrounded by ample Yorkstone manufactured paver decking, and collared by a Yorkstone paver block seating wall, this space provides the perfect safe haven for rest and relaxation. outvision photography
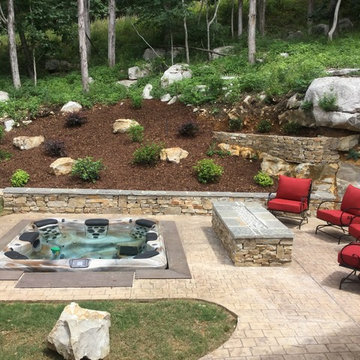
Mittelgroßer, Oberirdischer Klassischer Whirlpool hinter dem Haus in rechteckiger Form mit Pflastersteinen in Sonstige
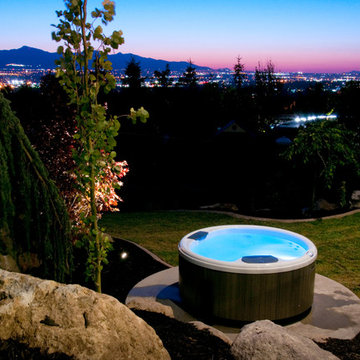
Mittelgroßer, Oberirdischer Moderner Whirlpool hinter dem Haus in runder Form mit Betonplatten in Sonstige
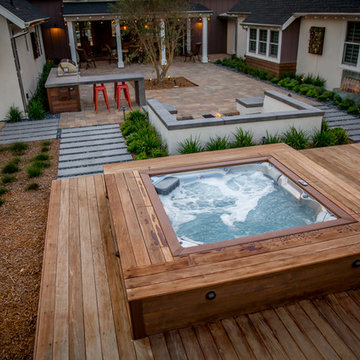
Oberirdischer, Kleiner Moderner Whirlpool hinter dem Haus in rechteckiger Form mit Dielen in Tampa
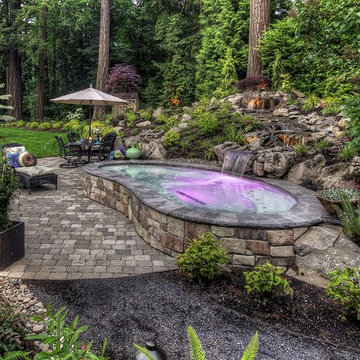
Oberirdischer, Kleiner Klassischer Pool hinter dem Haus in Nierenform mit Wasserspiel und Natursteinplatten in Orange County
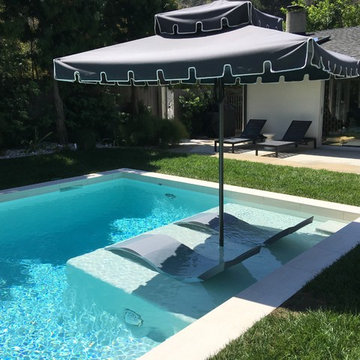
Oberirdischer, Mittelgroßer Moderner Whirlpool hinter dem Haus in rechteckiger Form in Los Angeles
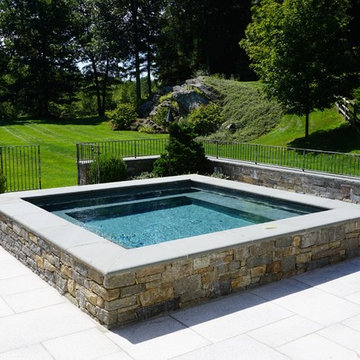
Oberirdischer, Kleiner Moderner Whirlpool hinter dem Haus in rechteckiger Form mit Natursteinplatten in New York
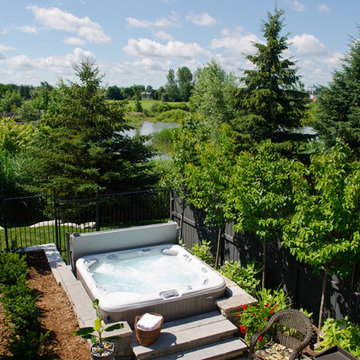
Oberirdischer, Mittelgroßer Klassischer Whirlpool hinter dem Haus in individueller Form mit Betonboden in Sonstige
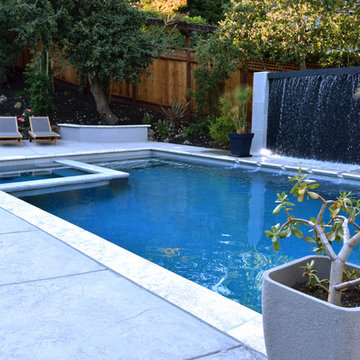
Designed By SDG Architects
Built by Pacific Crest Builders
Photo by Maria Zichil
Oberirdischer, Großer Landhausstil Pool hinter dem Haus in rechteckiger Form mit Wasserspiel und Betonplatten in San Francisco
Oberirdischer, Großer Landhausstil Pool hinter dem Haus in rechteckiger Form mit Wasserspiel und Betonplatten in San Francisco
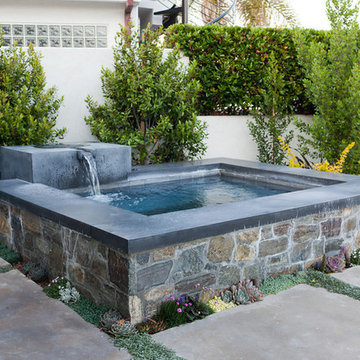
Nic Gingold
Oberirdischer, Mittelgroßer Retro Whirlpool hinter dem Haus in individueller Form mit Betonplatten in Orange County
Oberirdischer, Mittelgroßer Retro Whirlpool hinter dem Haus in individueller Form mit Betonplatten in Orange County
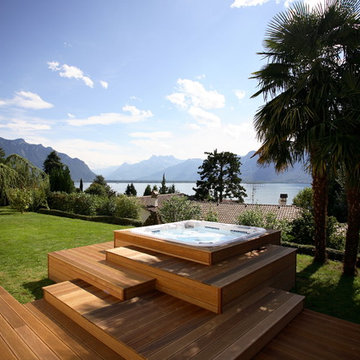
Dupree Bay with an AquaFit Sport Swim Spa. Great combination!
Oberirdischer, Großer Moderner Whirlpool hinter dem Haus in rechteckiger Form mit Dielen in San Diego
Oberirdischer, Großer Moderner Whirlpool hinter dem Haus in rechteckiger Form mit Dielen in San Diego
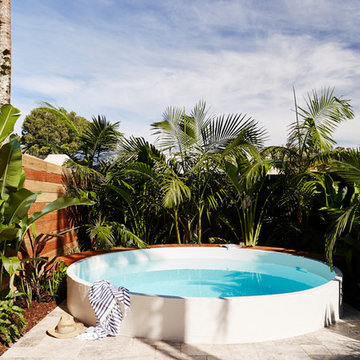
The Barefoot Bay Cottage is the first-holiday house to be designed and built for boutique accommodation business, Barefoot Escapes (www.barefootescapes.com.au). Working with many of The Designory’s favourite brands, it has been designed with an overriding luxe Australian coastal style synonymous with Sydney based team. The newly renovated three bedroom cottage is a north facing home which has been designed to capture the sun and the cooling summer breeze. Inside, the home is light-filled, open plan and imbues instant calm with a luxe palette of coastal and hinterland tones. The contemporary styling includes layering of earthy, tribal and natural textures throughout providing a sense of cohesiveness and instant tranquillity allowing guests to prioritise rest and rejuvenation.
Images captured by Jessie Prince
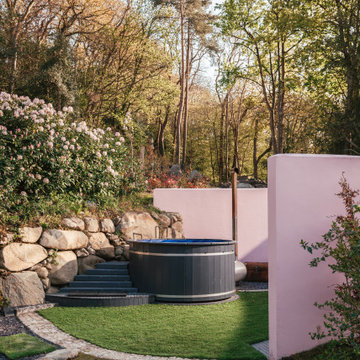
Oberirdischer, Mittelgroßer Eklektischer Whirlpool hinter dem Haus in runder Form mit Natursteinplatten in Sonstige
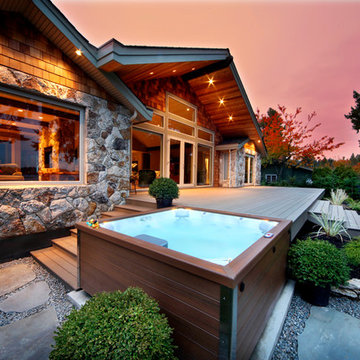
Oberirdischer, Kleiner Uriger Whirlpool hinter dem Haus in rechteckiger Form mit Dielen in Tampa
Oberirdischer Pool hinter dem Haus Ideen und Design
1
