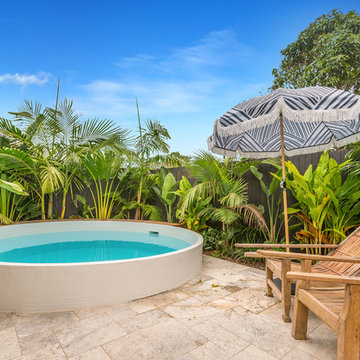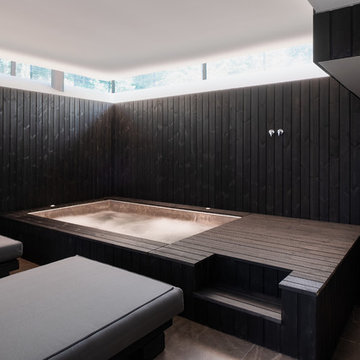Oberirdischer Pool Ideen und Design
Suche verfeinern:
Budget
Sortieren nach:Heute beliebt
1 – 20 von 4.512 Fotos
1 von 3
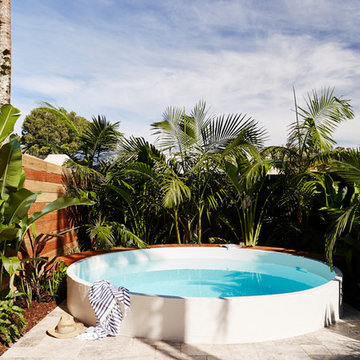
The Barefoot Bay Cottage is the first-holiday house to be designed and built for boutique accommodation business, Barefoot Escapes (www.barefootescapes.com.au). Working with many of The Designory’s favourite brands, it has been designed with an overriding luxe Australian coastal style synonymous with Sydney based team. The newly renovated three bedroom cottage is a north facing home which has been designed to capture the sun and the cooling summer breeze. Inside, the home is light-filled, open plan and imbues instant calm with a luxe palette of coastal and hinterland tones. The contemporary styling includes layering of earthy, tribal and natural textures throughout providing a sense of cohesiveness and instant tranquillity allowing guests to prioritise rest and rejuvenation.
Images captured by Jessie Prince
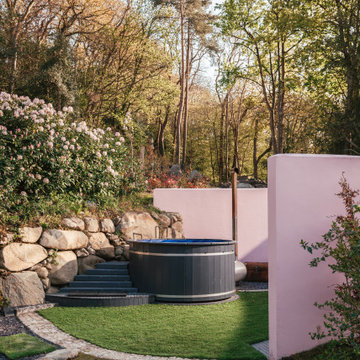
Oberirdischer, Mittelgroßer Eklektischer Whirlpool hinter dem Haus in runder Form mit Natursteinplatten in Sonstige

The front-facing pool and elevated courtyard becomes the epicenter of the entry experience and the focal point of the living spaces.
Oberirdisches, Mittelgroßes Modernes Pool im Vorgarten in rechteckiger Form mit Wasserspiel und Betonboden in Tampa
Oberirdisches, Mittelgroßes Modernes Pool im Vorgarten in rechteckiger Form mit Wasserspiel und Betonboden in Tampa
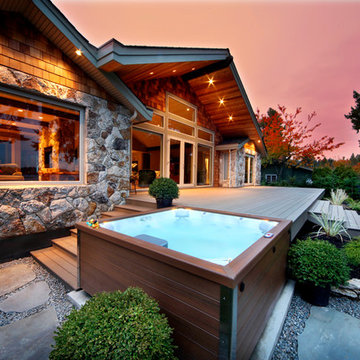
Oberirdischer, Kleiner Uriger Whirlpool hinter dem Haus in rechteckiger Form mit Dielen in Tampa
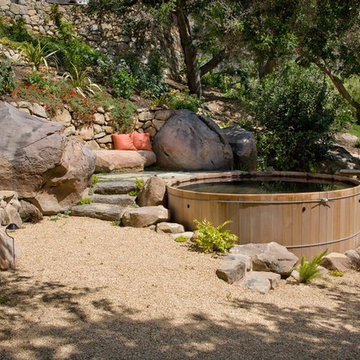
Grace Design Associates
Oberirdisches Mediterranes Pool mit Kies in runder Form mit Wasserspiel in Santa Barbara
Oberirdisches Mediterranes Pool mit Kies in runder Form mit Wasserspiel in Santa Barbara
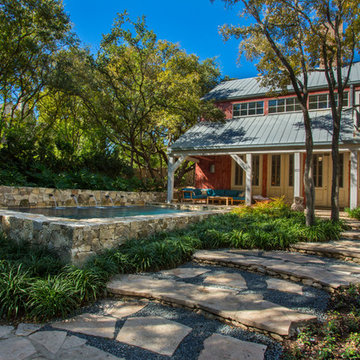
Oberirdischer Landhaus Pool in rechteckiger Form mit Wasserspiel in Austin
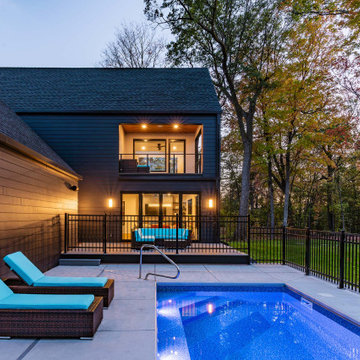
Simple Modern Scandinavian inspired gable home in the woods of Minnesota
Oberirdischer, Mittelgroßer Skandinavischer Pool hinter dem Haus in rechteckiger Form mit Sichtschutz und Betonplatten in Minneapolis
Oberirdischer, Mittelgroßer Skandinavischer Pool hinter dem Haus in rechteckiger Form mit Sichtschutz und Betonplatten in Minneapolis
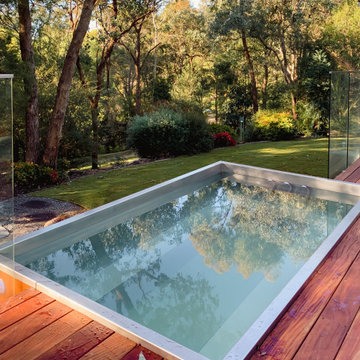
Woodland views are enjoyed in this hot/cold plunge pool. Connection to the Modern Mid Century Residence was created by connecting the existing stone terrace adjacent to living rooms by a deck that encircles half of the above ground plunge pool. Views of the newly landscaped gardens can be enjoyed too complete with expansive lawns and garden beds and a fire pit area.
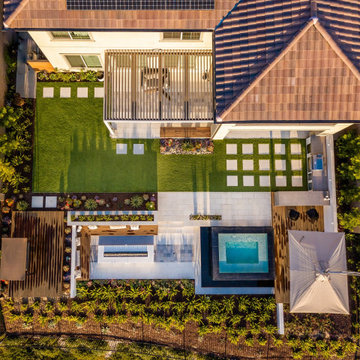
This spa features an infinity edge, black porcelain tile, and view. Other surrounding features consist of raised hardwood decks, cantilevered umbrella, BBQ island, fire pit, covered patio, and drought tolerant landscaping.
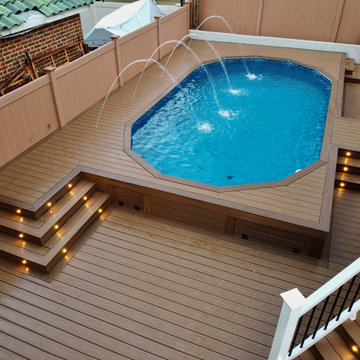
Oberirdischer, Großer Klassischer Pool hinter dem Haus in individueller Form mit Wasserspiel und Dielen in New York
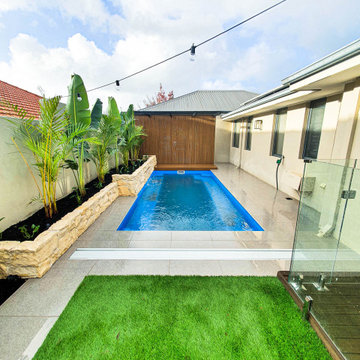
Oberirdischer, Kleiner Pool hinter dem Haus in rechteckiger Form mit Pool-Gartenbau und Natursteinplatten in Perth
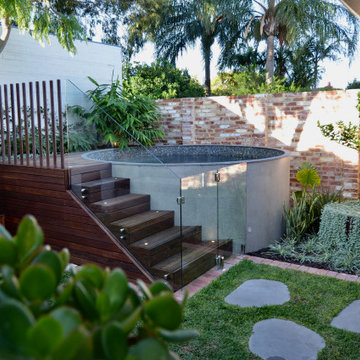
Oberirdischer, Kleiner Moderner Pool hinter dem Haus in runder Form mit Pool-Gartenbau und Natursteinplatten in Perth
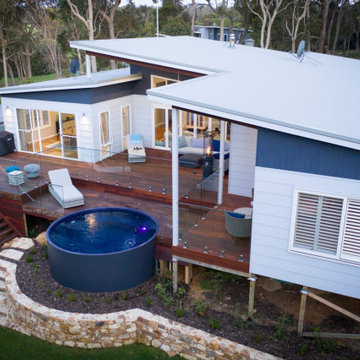
Circular precast plunge pool , 3480mm wide x 1430mm tall, fully tiled concrete pool
Oberirdischer, Kleiner Landhaus Pool hinter dem Haus in runder Form mit Dielen in Perth
Oberirdischer, Kleiner Landhaus Pool hinter dem Haus in runder Form mit Dielen in Perth
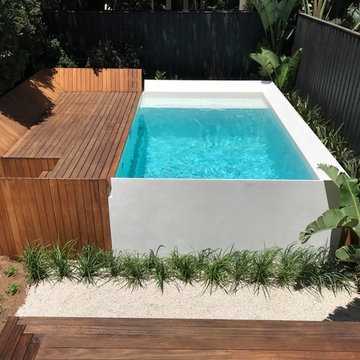
Oberirdischer, Mittelgroßer Moderner Pool hinter dem Haus in rechteckiger Form in Sydney
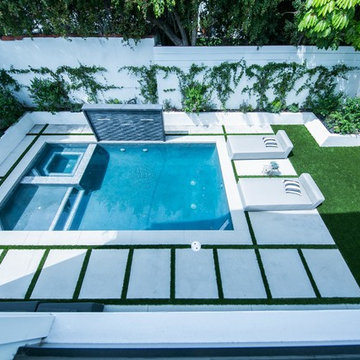
Oberirdischer, Mittelgroßer Landhaus Whirlpool hinter dem Haus in L-Form mit Betonboden in Los Angeles
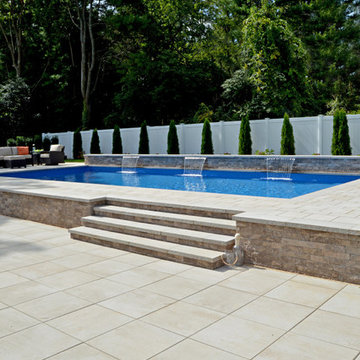
Evoking a sense of calm and equilibrium for all who visit, this symmetrical poolscape provides a haven in a Hauppauge, NY backyard. Unilock Beacon Hill Smooth pavers, with custom-made 2'x2' slabs, provide a smooth transition from the side walkway and up the stairs to the elevated, geometric pool. As guests and family gather on the expansive poolside patio, they can take in plenty of sun while listening to the calming rush of three nearby waterfalls. The stone-like design weaves its way around the property, leading right up to the front door for ultimate curb appeal and elegance. From the front yard to the back patio, clean lines and a delicate balance encompass both the paver and pool design, while incorporating lush gardens and symmetrical hedges.
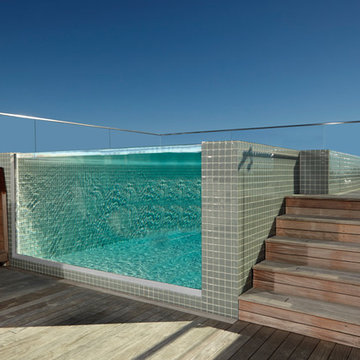
Rooftop stainless steel pool finished in gray tile. The pool features an acrylic viewing window, fire feature, infinity edge and bench seating.
Oberirdischer, Kleiner Maritimer Pool auf dem Dach in rechteckiger Form mit Dielen in Sonstige
Oberirdischer, Kleiner Maritimer Pool auf dem Dach in rechteckiger Form mit Dielen in Sonstige
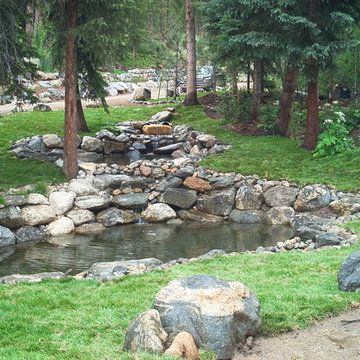
Outdoor water hole, the gathering place, captured natural water shed from Peak 10 in Breckenridge, Colorado, overflows into the Blue River. A.T. Sipes
Oberirdischer Pool Ideen und Design
1
