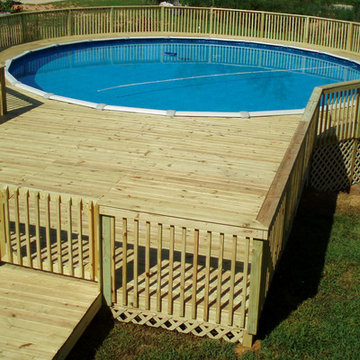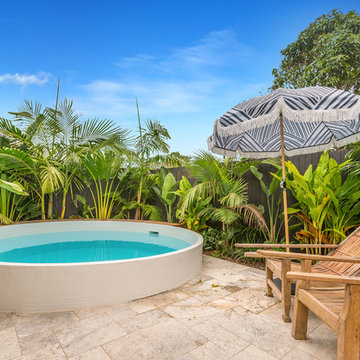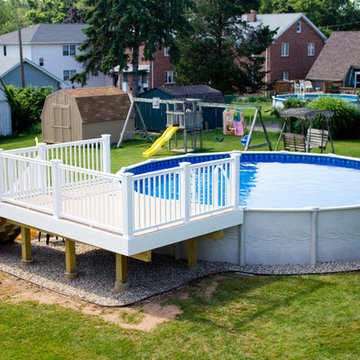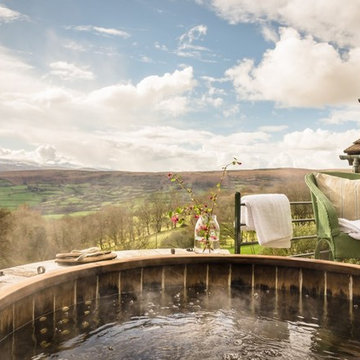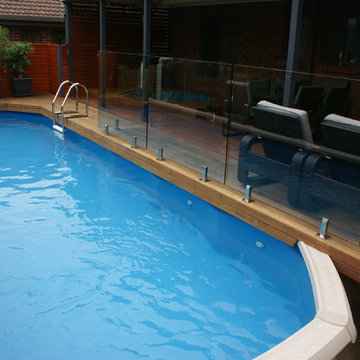Oberirdischer Pool in runder Form Ideen und Design
Suche verfeinern:
Budget
Sortieren nach:Heute beliebt
1 – 20 von 337 Fotos
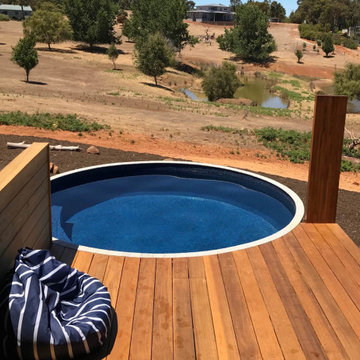
Concrete fully tiled pool, installed above ground as part of an architecturally designed home by Lurie Concepts. Tiled in Blue Green mosaics 23mm, and a light grey granite coping
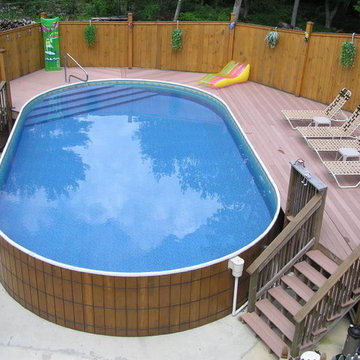
18' x 33' Oval Pool with Left Offset Walk-In-Stair, Massachusetts
Oberirdischer Mediterraner Pool hinter dem Haus in runder Form mit Betonplatten in New York
Oberirdischer Mediterraner Pool hinter dem Haus in runder Form mit Betonplatten in New York
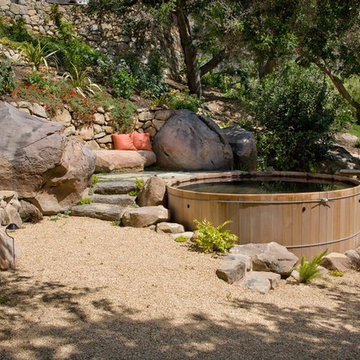
Grace Design Associates
Oberirdisches Mediterranes Pool mit Kies in runder Form mit Wasserspiel in Santa Barbara
Oberirdisches Mediterranes Pool mit Kies in runder Form mit Wasserspiel in Santa Barbara
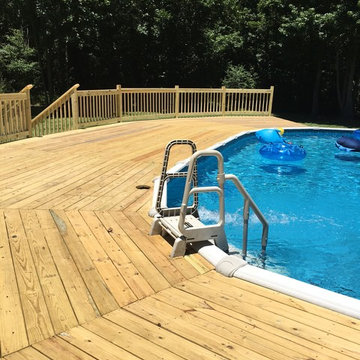
Oberirdischer, Mittelgroßer Klassischer Pool hinter dem Haus in runder Form mit Dielen in Jackson
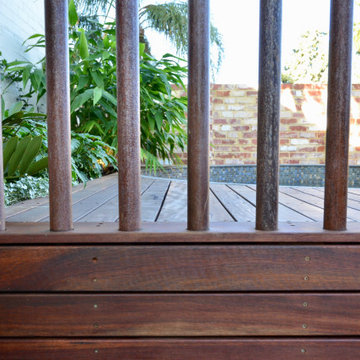
Oberirdischer, Kleiner Moderner Pool hinter dem Haus in runder Form mit Pool-Gartenbau und Dielen in Perth
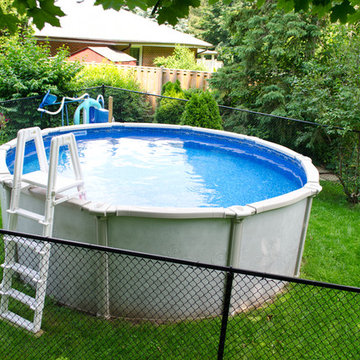
Oberirdischer, Mittelgroßer Klassischer Pool hinter dem Haus in runder Form in Toronto
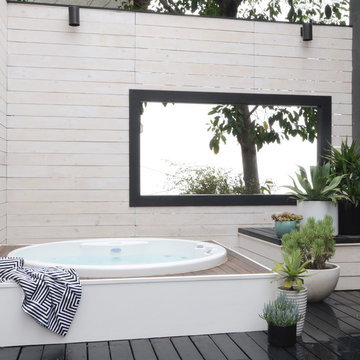
MJLID
Oberirdischer, Kleiner Moderner Whirlpool hinter dem Haus in runder Form mit Dielen in Los Angeles
Oberirdischer, Kleiner Moderner Whirlpool hinter dem Haus in runder Form mit Dielen in Los Angeles
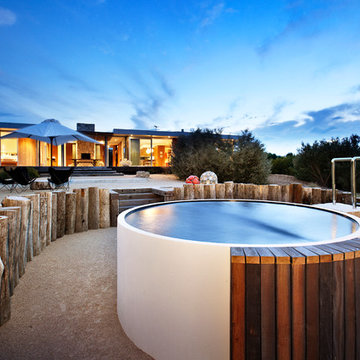
Urban Angles
Oberirdischer, Kleiner Moderner Whirlpool hinter dem Haus in runder Form in Melbourne
Oberirdischer, Kleiner Moderner Whirlpool hinter dem Haus in runder Form in Melbourne
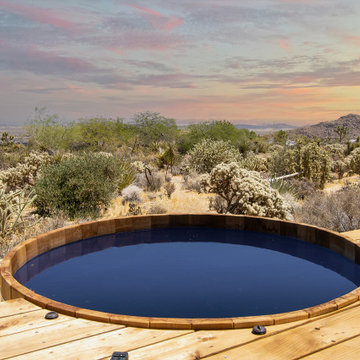
Red oak deck with integrated cedar tub overlooking the vast desert landscape.
Oberirdischer, Mittelgroßer Mediterraner Whirlpool hinter dem Haus in runder Form mit Dielen in Los Angeles
Oberirdischer, Mittelgroßer Mediterraner Whirlpool hinter dem Haus in runder Form mit Dielen in Los Angeles
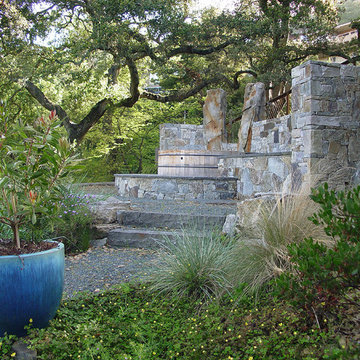
This property has a wonderful juxtaposition of modern and traditional elements, which are unified by a natural planting scheme. Although the house is traditional, the client desired some contemporary elements, enabling us to introduce rusted steel fences and arbors, black granite for the barbeque counter, and black African slate for the main terrace. An existing brick retaining wall was saved and forms the backdrop for a long fountain with two stone water sources. Almost an acre in size, the property has several destinations. A winding set of steps takes the visitor up the hill to a redwood hot tub, set in a deck amongst walls and stone pillars, overlooking the property. Another winding path takes the visitor to the arbor at the end of the property, furnished with Emu chaises, with relaxing views back to the house, and easy access to the adjacent vegetable garden.
Photos: Simmonds & Associates, Inc.
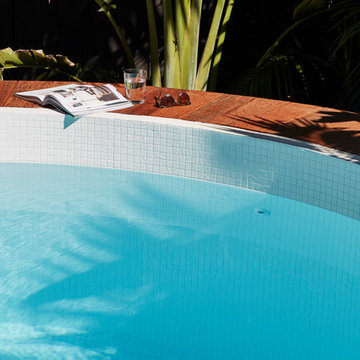
The Barefoot Bay Cottage is the first-holiday house to be designed and built for boutique accommodation business, Barefoot Escapes (www.barefootescapes.com.au). Working with many of The Designory’s favourite brands, it has been designed with an overriding luxe Australian coastal style synonymous with Sydney based team. The newly renovated three bedroom cottage is a north facing home which has been designed to capture the sun and the cooling summer breeze. Inside, the home is light-filled, open plan and imbues instant calm with a luxe palette of coastal and hinterland tones. The contemporary styling includes layering of earthy, tribal and natural textures throughout providing a sense of cohesiveness and instant tranquillity allowing guests to prioritise rest and rejuvenation.
Images captured by Jessie Prince
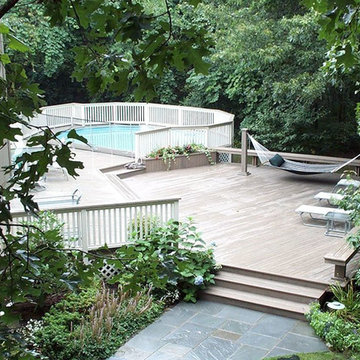
Sitescapes Landscape Design
Oberirdischer, Mittelgroßer Klassischer Pool hinter dem Haus in runder Form mit Dielen in New York
Oberirdischer, Mittelgroßer Klassischer Pool hinter dem Haus in runder Form mit Dielen in New York
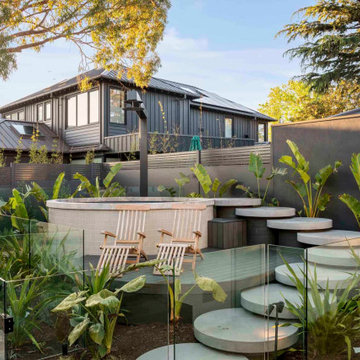
The Block 2023's Kyle and Leslie opted for a Plungie Arena in Mediterranean Blue. Above-ground installation was a great choice for this backyard as it allowed the round shape of the pool to be truly appreciated. House 1’s landscape design is a great example of how the Arena can enhance lifestyle and property value without sacrificing too much backyard space.
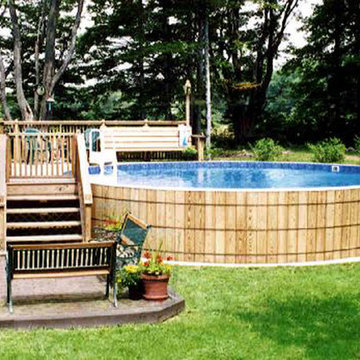
24' Round Pool, Pennsylvania
Oberirdischer Klassischer Pool hinter dem Haus in runder Form mit Betonplatten in New York
Oberirdischer Klassischer Pool hinter dem Haus in runder Form mit Betonplatten in New York
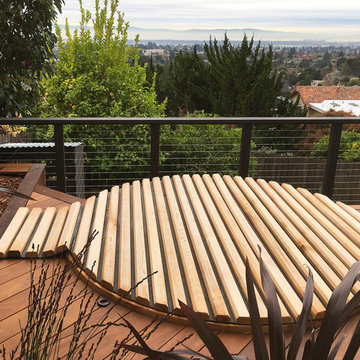
Cedar Hot Tub with Wood Roll Cover and Ipe Decking.
Oberirdischer, Kleiner Moderner Whirlpool hinter dem Haus in runder Form mit Dielen in San Francisco
Oberirdischer, Kleiner Moderner Whirlpool hinter dem Haus in runder Form mit Dielen in San Francisco
Oberirdischer Pool in runder Form Ideen und Design
1
