Oberirdischer Pool mit Sichtschutz Ideen und Design
Suche verfeinern:
Budget
Sortieren nach:Heute beliebt
1 – 20 von 46 Fotos
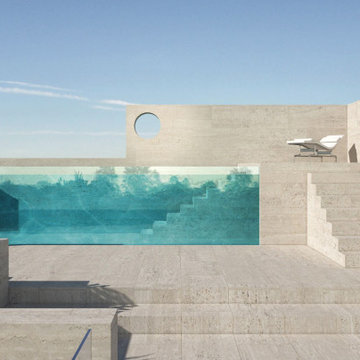
Oberirdischer, Großer, Gefliester Moderner Pool auf dem Dach in rechteckiger Form mit Sichtschutz in Madrid
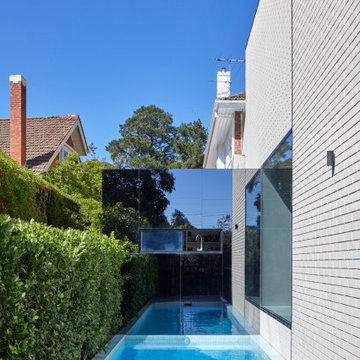
Vertically and horizontally laid bricks are placed side-by-side to create interesting lines and shadows across this large wall that flanks the pool. A mirror wall at the pool's end conjures the visual illusion of a much longer pool in this tight and narrow space.
Photo by Dave Kulesza.
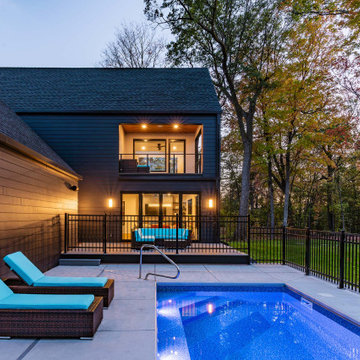
Simple Modern Scandinavian inspired gable home in the woods of Minnesota
Oberirdischer, Mittelgroßer Skandinavischer Pool hinter dem Haus in rechteckiger Form mit Sichtschutz und Betonplatten in Minneapolis
Oberirdischer, Mittelgroßer Skandinavischer Pool hinter dem Haus in rechteckiger Form mit Sichtschutz und Betonplatten in Minneapolis
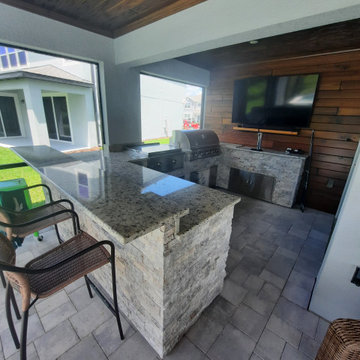
Completely custom welded aluminum frames, with stacked stone, Custom granite, Blaze grills, stainless doors and A LOT of storage! Beer Tap! Outdoor Kitchen completed!!
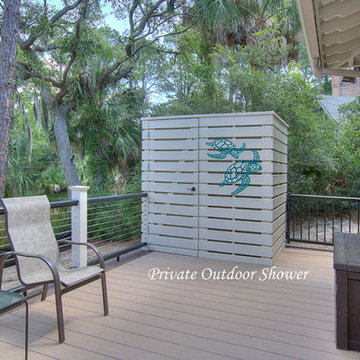
We extended the pool deck out toward the lagoon, in order to gain more floor space around the pool. We created a number of new sitting and sunning areas. We provided spots that have shade, as well as designing a new covered pool pavilion with an outside bar and grill. The pavilion was designed to match elements of the main house. We wanted to retain the existing palm trees, so the new Timbertech decking was custom cut to allow the trees to grow. A pool changing area and shower were added along with the wire / cable rail system. This is a view of the new changing area and outdoor shower.
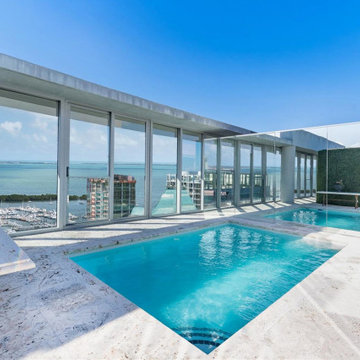
Oberirdischer, Großer Moderner Pool auf dem Dach in rechteckiger Form mit Sichtschutz und Natursteinplatten in Miami
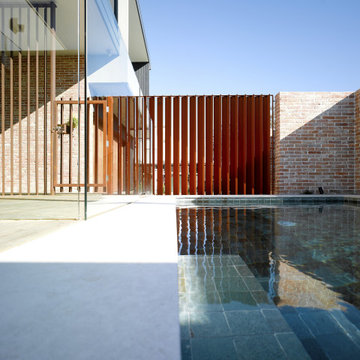
Oberirdischer, Kleiner Industrial Pool hinter dem Haus in rechteckiger Form mit Sichtschutz und Natursteinplatten in Gold Coast - Tweed
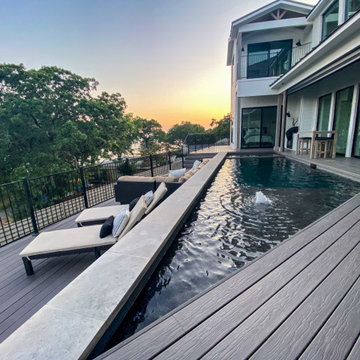
Slice of Heaven Lake View Pool Project in Flower Mound designed by Mike Farley. FarleyPoolDesigns.com
Oberirdischer, Kleiner Landhausstil Pool auf dem Dach in individueller Form mit Sichtschutz und Dielen in Dallas
Oberirdischer, Kleiner Landhausstil Pool auf dem Dach in individueller Form mit Sichtschutz und Dielen in Dallas
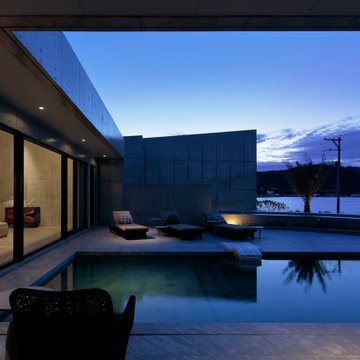
Oberirdisches, Großes Modernes Pool im Vorgarten in individueller Form mit Sichtschutz und Natursteinplatten in Sonstige
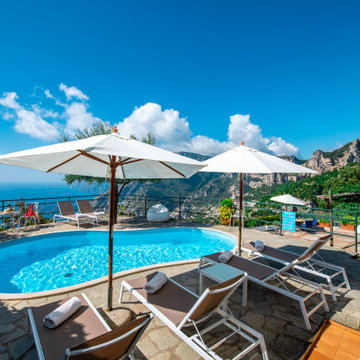
Foto: Vito Fusco
Oberirdisches, Großes Mediterranes Pool im Innehof in individueller Form mit Sichtschutz und Natursteinplatten in Sonstige
Oberirdisches, Großes Mediterranes Pool im Innehof in individueller Form mit Sichtschutz und Natursteinplatten in Sonstige
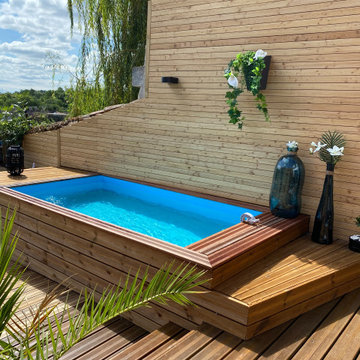
Cette ancienne terrasse asse vétuste avait 2 pistes exploitables.
une vue dégagée et pas de vis à vis à cette endroit.
Il a fallu intégrer cette piscine hors sol,la créer sur mesure pour s adapter aux espaces et la complexité du terrain.
Réalisation happyhouse ??
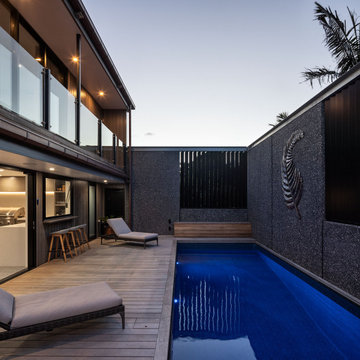
This new house by Rogan Nash Architects, sits on the Cockle Bay waterfront, adjoining a park. It is a family home generous family home, spread over three levels. It is primarily concrete construction – which add a beautiful texture to the exterior and interior.
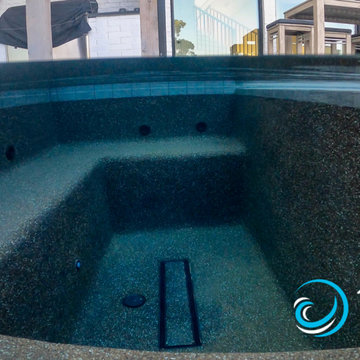
Underwater shot of the spa with inflow cleaning and a slot drain. Slice of Heaven Lake View Pool Project in Flower Mound designed by Mike Farley. FarleyPoolDesigns.com
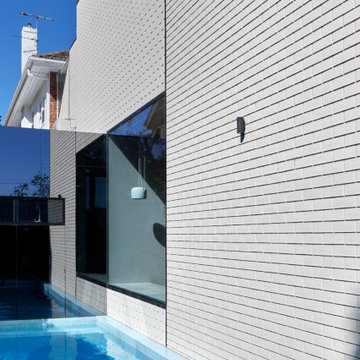
Vertically and horizontally laid bricks are placed side-by-side to create interesting lines and shadows across this large wall that flanks the pool. A mirror wall at the pool's end conjures the visual illusion of a much longer pool in this tight and narrow space.
Photo by Dave Kulesza.
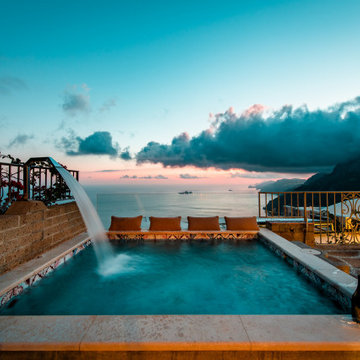
Foto: Vito Fusco
Oberirdischer, Großer, Gefliester Mediterraner Pool in rechteckiger Form mit Sichtschutz in Sonstige
Oberirdischer, Großer, Gefliester Mediterraner Pool in rechteckiger Form mit Sichtschutz in Sonstige
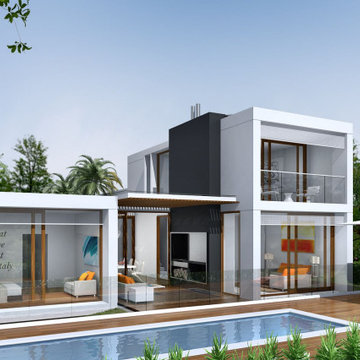
This view shows the two wings joined by the indoor / outdoor dining room that connects to the rear garden and pool. An outdoor fireplace and BBQ is integrated into the black chimney element. Each form is bounded by a thick edge band to emphasise the sculptural concept.
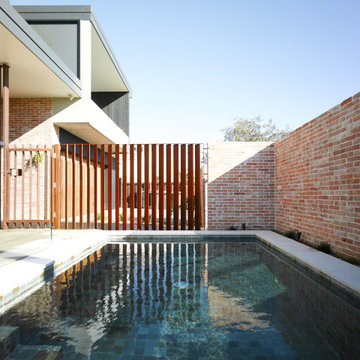
Oberirdischer, Kleiner Industrial Pool hinter dem Haus in rechteckiger Form mit Sichtschutz und Natursteinplatten in Gold Coast - Tweed
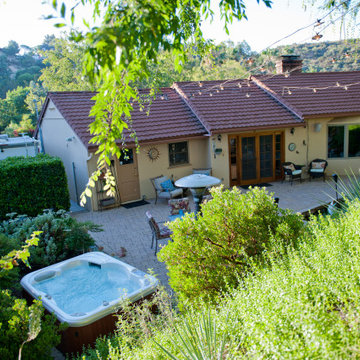
Deep tree canopy also adds privacy from the neighboring property at the top of the slope. When enjoying the spa or brunch al fresco, the garden wraps the space and the home in verdant, varied, blooming greenery.
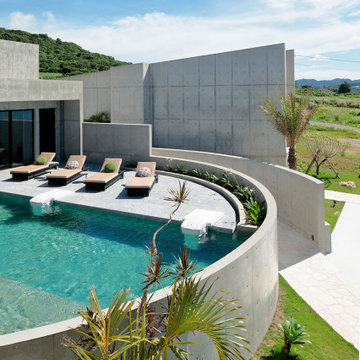
Oberirdisches, Großes Modernes Pool im Vorgarten in individueller Form mit Sichtschutz und Natursteinplatten in Sonstige
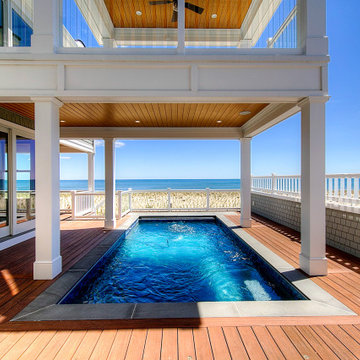
Oberirdischer Maritimer Pool neben dem Haus in rechteckiger Form mit Sichtschutz und Dielen in New York
Oberirdischer Pool mit Sichtschutz Ideen und Design
1