Oberirdischer Schwimmteich Ideen und Design
Suche verfeinern:
Budget
Sortieren nach:Heute beliebt
1 – 20 von 28.379 Fotos
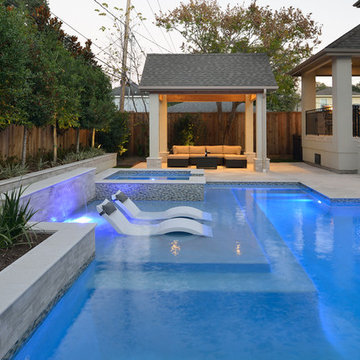
Outdoor Elements maximized the available space in this beautiful yard with a contemporary, rectangular pool complete with a large tanning deck and swim jet system. Mosaic glass-tile accents the spa and a shell stone deck and coping add to the contemporary feel. Behind the tanning deck, a large, up-lit, sheer-descent waterfall adds variety and elegance to the design. A lighted gazebo makes a comfortable seating area protected from the sun while a functional outdoor kitchen is nestled near the backdoor of the residence. Raised planters and screening trees add the right amount of greenery to the space.

A new pool house structure for a young family, featuring a space for family gatherings and entertaining. The highlight of the structure is the featured 2 sliding glass walls, which opens the structure directly to the adjacent pool deck. The space also features a fireplace, indoor kitchen, and bar seating with additional flip-up windows.
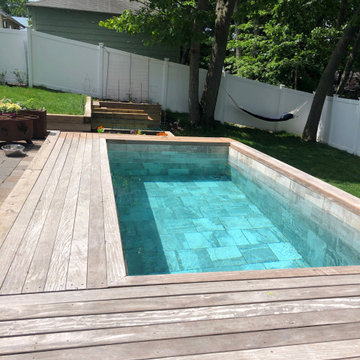
Soake Pool project complete! This is one of our favorites. The customer had a super tight space with a walk out patio that was about 4' above ground. Pool was installed above ground and a wood deck was built up to and around it. Great use of space and super appealing!
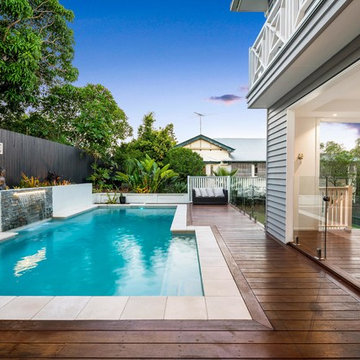
Klassischer Schwimmteich hinter dem Haus in rechteckiger Form mit Wasserspiel und Dielen in Brisbane
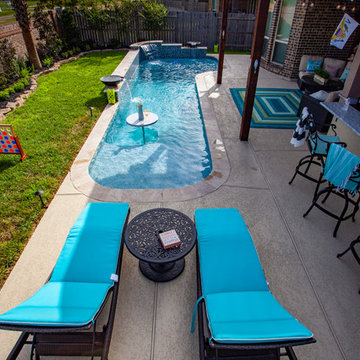
Beautiful resort-like cocktail pool with a cocktail table. Includes three water features and glass tile. Custom outdoor kitchen with a Big Green Egg and a cozy covered seating area.
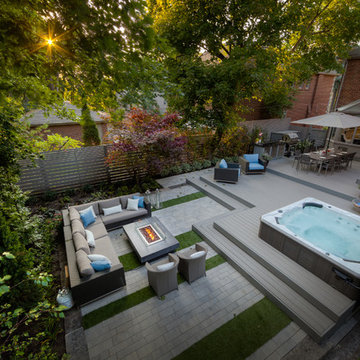
Oberirdischer, Großer Moderner Whirlpool hinter dem Haus in rechteckiger Form mit Dielen in Toronto

Jim Bartsch Photography
Großer Retro Schwimmteich hinter dem Haus in rechteckiger Form mit Stempelbeton in Santa Barbara
Großer Retro Schwimmteich hinter dem Haus in rechteckiger Form mit Stempelbeton in Santa Barbara
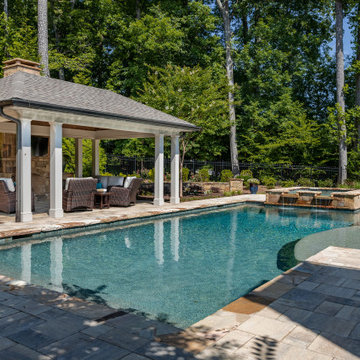
This active family invited us into their Milton home to help create a poolside paradise that would serve as a multifunctional outdoor living space that could be used for year-round enjoyment.
The stunning rectangular swimming pool anchors the center of the backyard and features a raised spa with dual cascading waterfalls and a large tanning ledge perfect for cooling off during those lazy days of summer. The classic style covered cabana sits poolside and houses an impressive, outdoor, stacked stone, wood burning fireplace with mounted tv, a vaulted tongue and groove ceiling and an outdoor living room perfect for hosting family and friends.
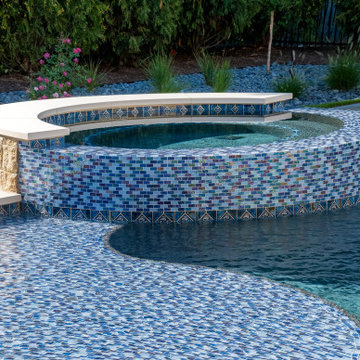
Request Free Quote
This project features a 20’0” x 47’0” freeform swimming pool, 3’6” to 6’0” deep, and a 7’6” x 9’0” oval hot tub. The pool also features a 176 square foot freeform sunshelf. Pool and Hot Tub tile are all Oyster Blue Deco accent tiles. The glass tile on the sunshelf, pool steps, hot tub spillover and wall going into the pool is Lake Blue Blend glass tile. Both the pool and the hot tub feature Valders Wisconsin Limestone coping. The pool also features an in-floor automatic pool cleaning system. The pool and hot tub interior finish is Wet Edge Prism Matrix Deep Sea Blue color. The pool decking is mortar-set full range Bluestone. The pool features 6 deck jets water features. Both the pool and the hot tub feature LED color-changing lights. There is also a raised water fall feature with 3 scuppers. The Retaining wall features Rosetta Belvedere with capstone. Photos by e3 Photography.
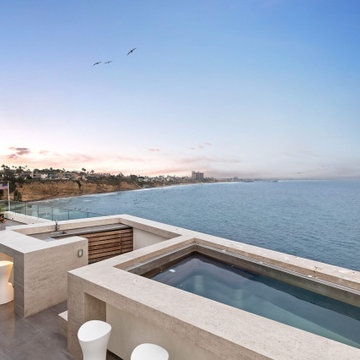
Oberirdischer, Kleiner, Gefliester Moderner Whirlpool auf dem Dach in individueller Form in San Diego
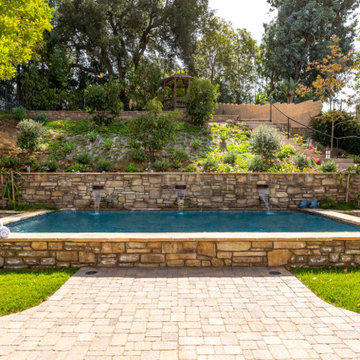
After many phases of a whole remodel and addition, our clients were delighted to get started on the exterior renovation. They once again secured the Design/Build services of JRP Design & Remodel to help them fully reimagine the exterior of their home, match the aesthetic of the interior, and add the amenities they had desired for years.
The existing landscaping was worn with a mix of grass, hedges, and a patio that was smaller than our clients wanted. The retaining walls and hillside were both in need of a major rework.
The JRP design team provided a new vision starting with a regrade of the hillside and new retaining walls further back into the hill, allowing room for a new pool/spa and entertaining space. A large outdoor kitchen and bar area fully equipped with a BBQ, prep sink, and beverage fridge was made to encourage conviviality. A new free-standing fireplace was added to enjoy evenings outside and the “spool“- a stunning focal point in this Spanish/Mediterranean feel backyard that brings a soothing ambiance to space.
Photographer: Open House VC
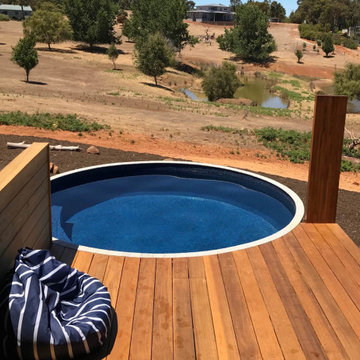
Concrete fully tiled pool, installed above ground as part of an architecturally designed home by Lurie Concepts. Tiled in Blue Green mosaics 23mm, and a light grey granite coping
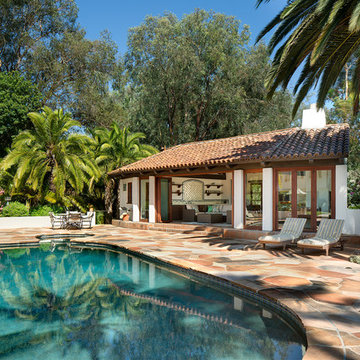
Mediterraner Pool hinter dem Haus in runder Form mit Natursteinplatten in San Diego
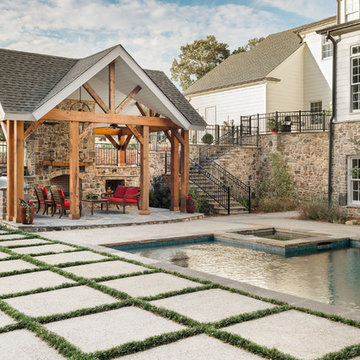
Old Farm Project - Pergola & Pool - Athens Building Company
Mittelgroßer Klassischer Pool hinter dem Haus in rechteckiger Form in Sonstige
Mittelgroßer Klassischer Pool hinter dem Haus in rechteckiger Form in Sonstige
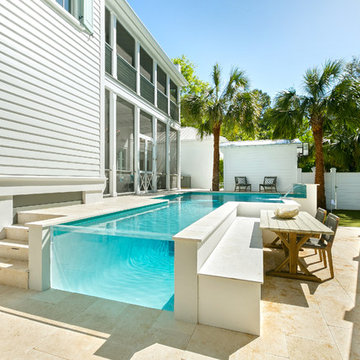
Oberirdischer, Gefliester Maritimer Pool hinter dem Haus in individueller Form mit Wasserspiel in Charleston
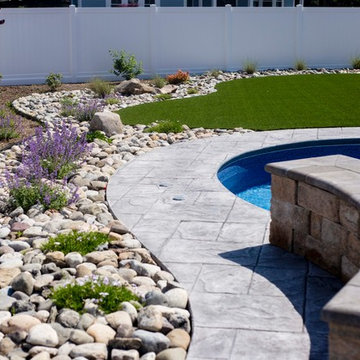
The synthetic turf was laid down to keep debris and maintenance to a minimum around the pool. The homeowner wanted a variety of textures and colors to bring their backyard together.
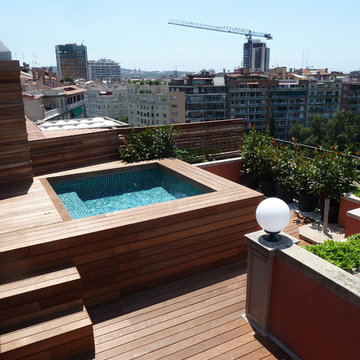
Esta piscina de 3mx3m tiene las dimensiones perfectas para ampliar el espacio visual de este ático de Barcelona. Revestida interiormente en color verde y realizada la coronación y playa de la piscina en madera de Ipe. Iluminación mediante focos de LED que crean un ambiente acogedor.
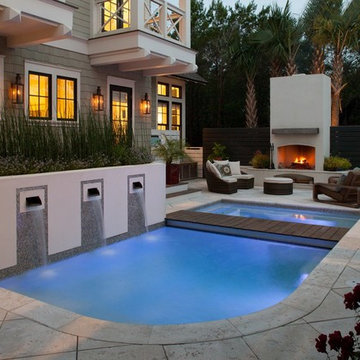
Cottage charm with transitional, custom details complete with glowing gas lanterns.
Featured Lighting: http://ow.ly/bnIM30nCrWv
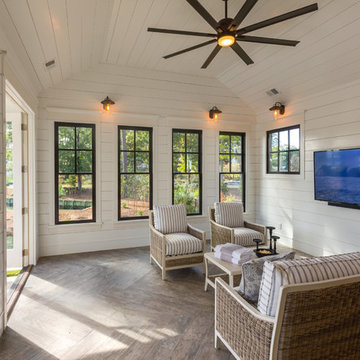
Jonathan Edwards Media
Großer Moderner Pool hinter dem Haus in individueller Form mit Natursteinplatten in Sonstige
Großer Moderner Pool hinter dem Haus in individueller Form mit Natursteinplatten in Sonstige
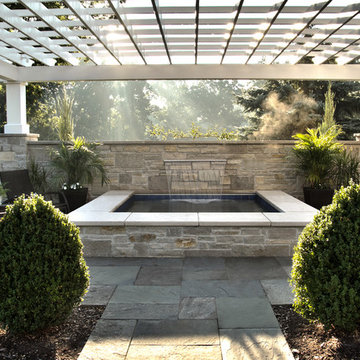
Request Free Quote
This lovely hot tub in Sugar Grove, IL measures 8'0" x 8'0" and is raised 18" above the deck. Featuring a 4'0" sheer waterfall feature, automatic safety cover with custom stone lid, LED lights and custom stone coping and fascia. The custom Pergola provides a stunning architectural element for this tub. Photos by Rockit Project.
Oberirdischer Schwimmteich Ideen und Design
1