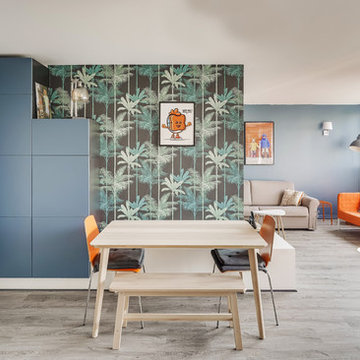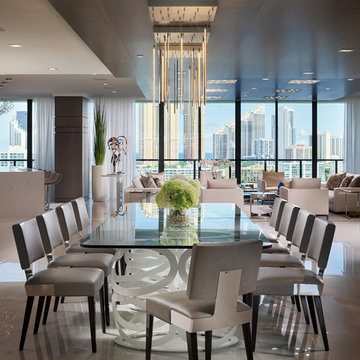Offene Esszimmer Ideen und Design
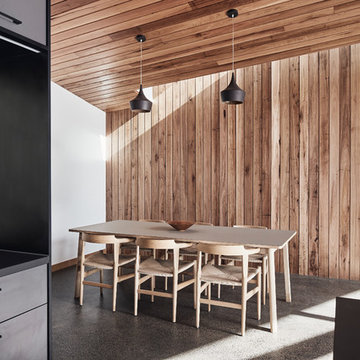
The dining area is adjacent to the kitchen and living areas. The area is articulated with a hardwood feature wall and washed with natural light from the skylight above.
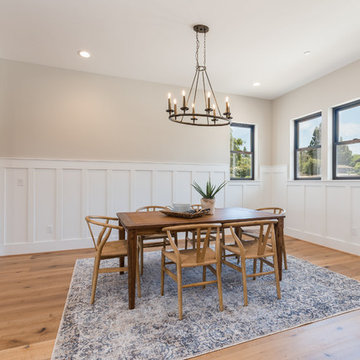
Designer: Honeycomb Home Design
Photographer: Marcel Alain
This new home features open beam ceilings and a ranch style feel with contemporary elements.
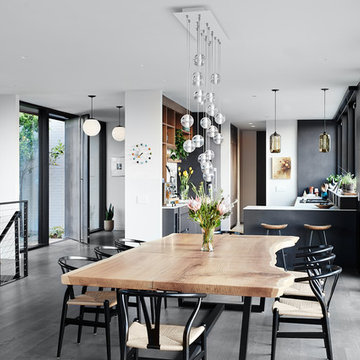
Offenes Mid-Century Esszimmer mit weißer Wandfarbe und grauem Boden in San Francisco
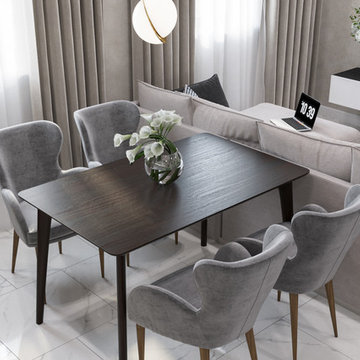
Offenes, Mittelgroßes Modernes Esszimmer mit beiger Wandfarbe, weißem Boden und Keramikboden in Sonstige
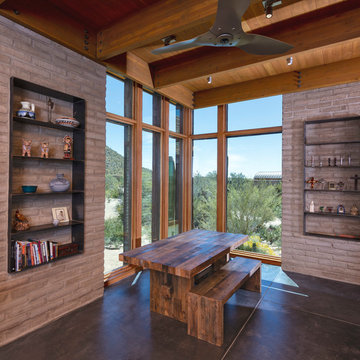
18” adobe bricks serve as structure and interior/ exterior finish. The client requested that this ancient building material be updated to a modern aesthetic, so we designed using tall, narrow openings with steel lintels and left the natural, coarse texture. Antiques and art from the area (both old and new) are showcased throughout the property. Art niches made of steel are integrated into the adobe walls.
Steven Meckler Photographer
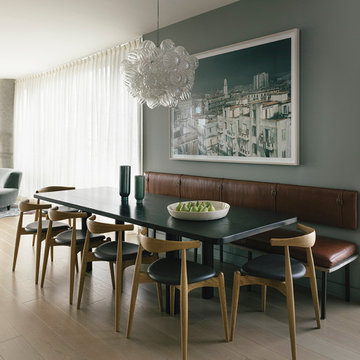
Notable decor elements include: Fort Standard Column dining table, CH20 Elbow chairs by Hans Wegner from Design Within Reach, Custom banquette by Custom Interiors Shop upholstered in Moore and Giles Diablo leather, Photograph by Tria Giovan from Clic Gallery, Glazed stoneware bowl from March.
Photography by Sharon Radisch

Our client had been living in her beautiful lakeside retreat for about 3 years. All around were stunning views of the lake and mountains, but the view from inside was minimal. It felt dark and closed off from the gorgeous waterfront mere feet away. She desired a bigger kitchen, natural light, and a contemporary look. Referred to JRP by a subcontractor our client walked into the showroom one day, took one look at the modern kitchen in our design center, and was inspired!
After talking about the frustrations of dark spaces and limitations when entertaining groups of friends, the homeowner and the JRP design team emerged with a new vision. Two walls between the living room and kitchen would be eliminated and structural revisions were needed for a common wall shared a wall with a neighbor. With the wall removals and the addition of multiple slider doors, the main level now has an open layout.
Everything in the home went from dark to luminous as sunlight could now bounce off white walls to illuminate both spaces. Our aim was to create a beautiful modern kitchen which fused the necessities of a functional space with the elegant form of the contemporary aesthetic. The kitchen playfully mixes frameless white upper with horizontal grain oak lower cabinets and a fun diagonal white tile backsplash. Gorgeous grey Cambria quartz with white veining meets them both in the middle. The large island with integrated barstool area makes it functional and a great entertaining space.
The master bedroom received a mini facelift as well. White never fails to give your bedroom a timeless look. The beautiful, bright marble shower shows what's possible when mixing tile shape, size, and color. The marble mosaic tiles in the shower pan are especially bold paired with black matte plumbing fixtures and gives the shower a striking visual.
Layers, light, consistent intention, and fun! - paired with beautiful, unique designs and a personal touch created this beautiful home that does not go unnoticed.
PROJECT DETAILS:
• Style: Contemporary
• Colors: Neutrals
• Countertops: Cambria Quartz, Luxury Series, Queen Anne
• Kitchen Cabinets: Slab, Overlay Frameless
Uppers: Blanco
Base: Horizontal Grain Oak
• Hardware/Plumbing Fixture Finish: Kitchen – Stainless Steel
• Lighting Fixtures:
• Flooring:
Hardwood: Siberian Oak with Fossil Stone finish
• Tile/Backsplash:
Kitchen Backsplash: White/Clear Glass
Master Bath Floor: Ann Sacks Benton Mosaics Marble
Master Bath Surround: Ann Sacks White Thassos Marble
Photographer: Andrew – Open House VC
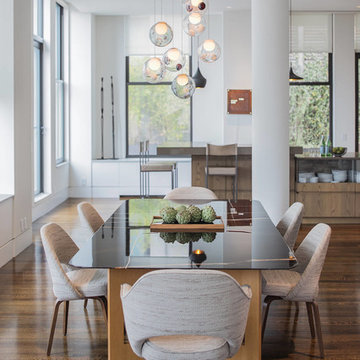
Adriana Solmson Interiors
Offenes, Großes Modernes Esszimmer mit weißer Wandfarbe, braunem Holzboden und braunem Boden in New York
Offenes, Großes Modernes Esszimmer mit weißer Wandfarbe, braunem Holzboden und braunem Boden in New York
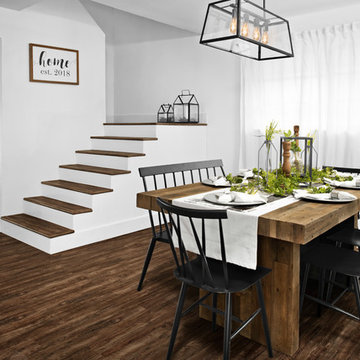
Home by Lina! A special home in the heart of Miami decorated by Lina @home_with_lina Bright, open, and inviting. This place definitely feels like home.
Photography by Pryme Production: https://www.prymeproduction.com/
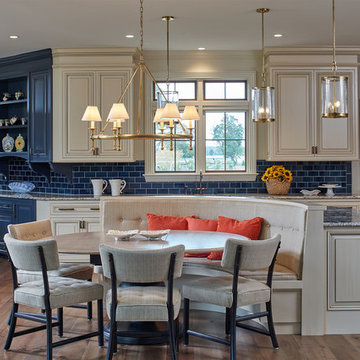
Offenes Klassisches Esszimmer mit beiger Wandfarbe, braunem Holzboden und braunem Boden in Baltimore

Trevor Trondro
Offenes Retro Esszimmer ohne Kamin mit weißer Wandfarbe und grauem Boden in New York
Offenes Retro Esszimmer ohne Kamin mit weißer Wandfarbe und grauem Boden in New York

Mittelgroßes, Offenes Country Esszimmer mit weißer Wandfarbe, braunem Holzboden und braunem Boden in Salt Lake City
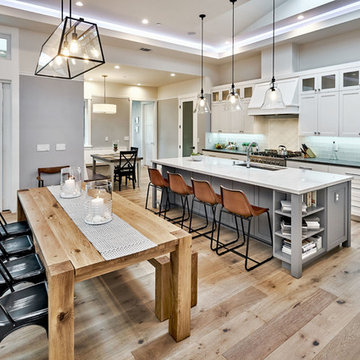
Offenes, Mittelgroßes Landhaus Esszimmer ohne Kamin mit grauer Wandfarbe, hellem Holzboden und braunem Boden in San Francisco
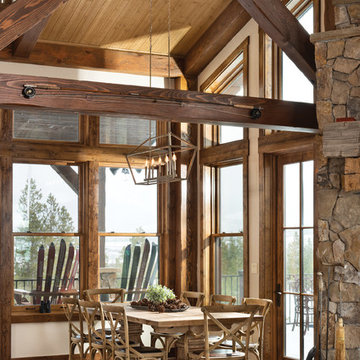
Metal fixtures add a modern touch to this sun-drenched dining area.
Produced By: PrecisionCraft Log & Timber Homes
Photos By: Longviews Studios, Inc.
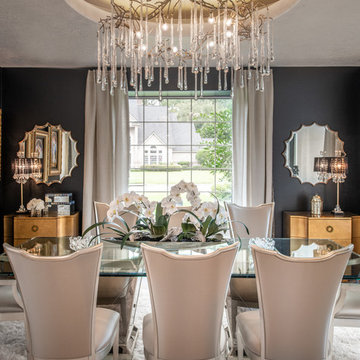
Offenes, Mittelgroßes Modernes Esszimmer mit schwarzer Wandfarbe, Porzellan-Bodenfliesen und weißem Boden in Houston
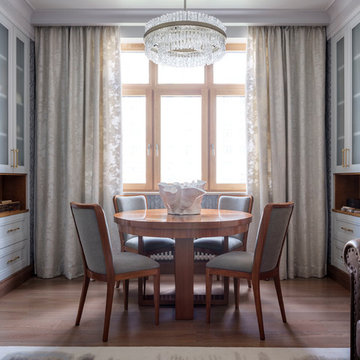
Фотограф Евгений Кулибаба
Mittelgroßes, Offenes Klassisches Esszimmer ohne Kamin mit braunem Holzboden in Moskau
Mittelgroßes, Offenes Klassisches Esszimmer ohne Kamin mit braunem Holzboden in Moskau
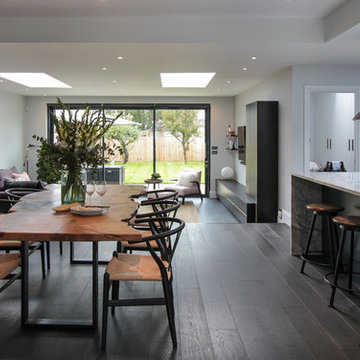
Großes, Offenes Modernes Esszimmer ohne Kamin mit weißer Wandfarbe, dunklem Holzboden und braunem Boden in London

Offenes, Großes Modernes Esszimmer mit weißer Wandfarbe, dunklem Holzboden und braunem Boden in Sacramento
Offene Esszimmer Ideen und Design
4
