Offene Esszimmer mit freigelegten Dachbalken Ideen und Design
Suche verfeinern:
Budget
Sortieren nach:Heute beliebt
1 – 20 von 1.328 Fotos

Offenes, Mittelgroßes Industrial Esszimmer mit weißer Wandfarbe, hellem Holzboden, Kamin, Kaminumrandung aus Beton, braunem Boden, freigelegten Dachbalken und Ziegelwänden in Sydney

Offenes, Großes Mediterranes Esszimmer mit weißer Wandfarbe, Travertin, Kamin, Kaminumrandung aus Stein, beigem Boden und freigelegten Dachbalken in Marseille

Joinery Banquet Seating to dining area of Kitchen
Offenes, Mittelgroßes Klassisches Esszimmer mit hellem Holzboden, braunem Boden und freigelegten Dachbalken in Sussex
Offenes, Mittelgroßes Klassisches Esszimmer mit hellem Holzboden, braunem Boden und freigelegten Dachbalken in Sussex
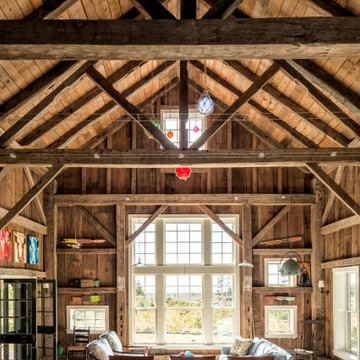
A summer house built around salvaged barn beams.
Not far from the beach, the secluded site faces south to the ocean and views.
The large main barn room embraces the main living spaces, including the kitchen. The barn room is anchored on the north with a stone fireplace and on the south with a large bay window. The wing to the east organizes the entry hall and sleeping rooms.
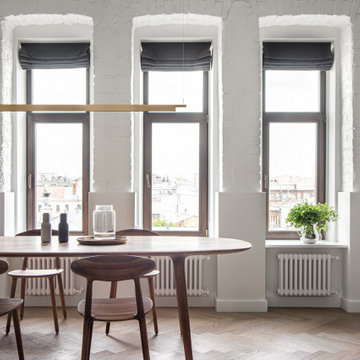
Offenes, Mittelgroßes Modernes Esszimmer mit weißer Wandfarbe, braunem Holzboden, braunem Boden und freigelegten Dachbalken in Moskau

Offenes Modernes Esszimmer mit grauer Wandfarbe, grauem Boden und freigelegten Dachbalken in Salt Lake City

What started as a kitchen and two-bathroom remodel evolved into a full home renovation plus conversion of the downstairs unfinished basement into a permitted first story addition, complete with family room, guest suite, mudroom, and a new front entrance. We married the midcentury modern architecture with vintage, eclectic details and thoughtful materials.

Large open-concept dining room featuring a black and gold chandelier, wood dining table, mid-century dining chairs, hardwood flooring, black windows, and shiplap walls.

Lauren Smyth designs over 80 spec homes a year for Alturas Homes! Last year, the time came to design a home for herself. Having trusted Kentwood for many years in Alturas Homes builder communities, Lauren knew that Brushed Oak Whisker from the Plateau Collection was the floor for her!
She calls the look of her home ‘Ski Mod Minimalist’. Clean lines and a modern aesthetic characterizes Lauren's design style, while channeling the wild of the mountains and the rivers surrounding her hometown of Boise.

Post and beam wedding venue great room with vaulted ceilings
Offenes, Geräumiges Rustikales Esszimmer mit weißer Wandfarbe, Betonboden, grauem Boden und freigelegten Dachbalken
Offenes, Geräumiges Rustikales Esszimmer mit weißer Wandfarbe, Betonboden, grauem Boden und freigelegten Dachbalken

Offenes Modernes Esszimmer mit weißer Wandfarbe, hellem Holzboden, beigem Boden, freigelegten Dachbalken, gewölbter Decke und Holzdecke in Austin

Offenes, Mittelgroßes Klassisches Esszimmer mit weißer Wandfarbe, Terrakottaboden, Kamin, Kaminumrandung aus Stein, rosa Boden und freigelegten Dachbalken in Le Havre
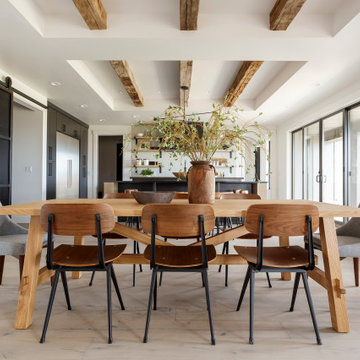
Offenes Modernes Esszimmer mit weißer Wandfarbe, hellem Holzboden, beigem Boden, freigelegten Dachbalken und eingelassener Decke in Boise

Offenes Modernes Esszimmer mit hellem Holzboden, Kamin, Kaminumrandung aus Stein, freigelegten Dachbalken und Ziegelwänden in Phoenix
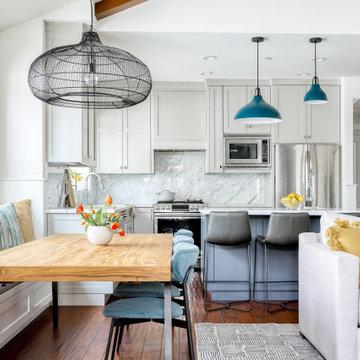
Offenes Klassisches Esszimmer mit weißer Wandfarbe, braunem Holzboden, braunem Boden, freigelegten Dachbalken und gewölbter Decke in Orange County

Offenes, Mittelgroßes Modernes Esszimmer mit brauner Wandfarbe, Betonboden, grauem Boden, freigelegten Dachbalken und vertäfelten Wänden in Newcastle - Maitland

Offenes, Mittelgroßes Skandinavisches Esszimmer mit Betonboden, grauem Boden, freigelegten Dachbalken und Ziegelwänden in London

Designed from a “high-tech, local handmade” philosophy, this house was conceived with the selection of locally sourced materials as a starting point. Red brick is widely produced in San Pedro Cholula, making it the stand-out material of the house.
An artisanal arrangement of each brick, following a non-perpendicular modular repetition, allowed expressivity for both material and geometry-wise while maintaining a low cost.
The house is an introverted one and incorporates design elements that aim to simultaneously bring sufficient privacy, light and natural ventilation: a courtyard and interior-facing terrace, brick-lattices and windows that open up to selected views.
In terms of the program, the said courtyard serves to articulate and bring light and ventilation to two main volumes: The first one comprised of a double-height space containing a living room, dining room and kitchen on the first floor, and bedroom on the second floor. And a second one containing a smaller bedroom and service areas on the first floor, and a large terrace on the second.
Various elements such as wall lamps and an electric meter box (among others) were custom-designed and crafted for the house.

Offenes, Geräumiges Country Esszimmer mit weißer Wandfarbe, braunem Holzboden, Kamin, Kaminumrandung aus Stein, braunem Boden, freigelegten Dachbalken und Holzdielenwänden in Santa Barbara
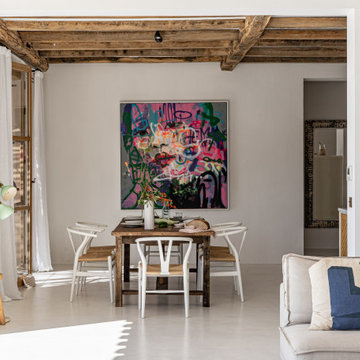
Offenes, Großes Mediterranes Esszimmer mit Betonboden, weißem Boden und freigelegten Dachbalken in Nizza
Offene Esszimmer mit freigelegten Dachbalken Ideen und Design
1