Offene Esszimmer mit Holzdielendecke Ideen und Design
Suche verfeinern:
Budget
Sortieren nach:Heute beliebt
1 – 20 von 248 Fotos
1 von 3

Offenes Country Esszimmer mit weißer Wandfarbe, dunklem Holzboden, braunem Boden, Holzdielendecke und Holzdielenwänden in Sonstige

Offenes Landhaus Esszimmer mit weißer Wandfarbe, braunem Holzboden, braunem Boden, Holzdielendecke, gewölbter Decke und Holzdielenwänden in Orange County

Offenes, Mittelgroßes Mid-Century Esszimmer mit weißer Wandfarbe, hellem Holzboden, braunem Boden, Holzdielendecke und Ziegelwänden in Brisbane

Offenes Maritimes Esszimmer ohne Kamin mit weißer Wandfarbe, braunem Holzboden, braunem Boden, Holzdielendecke, gewölbter Decke und Holzdielenwänden in Providence
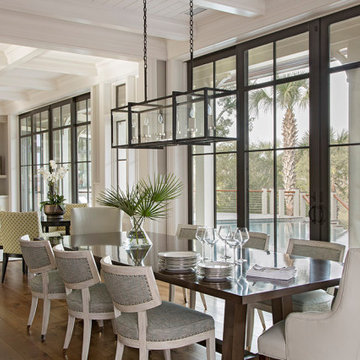
Offenes Maritimes Esszimmer ohne Kamin mit braunem Holzboden und Holzdielendecke in Charleston

Offenes, Großes Retro Esszimmer mit gelber Wandfarbe, hellem Holzboden, Tunnelkamin, Kaminumrandung aus Backstein, Holzdielendecke und Holzdielenwänden in Los Angeles

After the second fallout of the Delta Variant amidst the COVID-19 Pandemic in mid 2021, our team working from home, and our client in quarantine, SDA Architects conceived Japandi Home.
The initial brief for the renovation of this pool house was for its interior to have an "immediate sense of serenity" that roused the feeling of being peaceful. Influenced by loneliness and angst during quarantine, SDA Architects explored themes of escapism and empathy which led to a “Japandi” style concept design – the nexus between “Scandinavian functionality” and “Japanese rustic minimalism” to invoke feelings of “art, nature and simplicity.” This merging of styles forms the perfect amalgamation of both function and form, centred on clean lines, bright spaces and light colours.
Grounded by its emotional weight, poetic lyricism, and relaxed atmosphere; Japandi Home aesthetics focus on simplicity, natural elements, and comfort; minimalism that is both aesthetically pleasing yet highly functional.
Japandi Home places special emphasis on sustainability through use of raw furnishings and a rejection of the one-time-use culture we have embraced for numerous decades. A plethora of natural materials, muted colours, clean lines and minimal, yet-well-curated furnishings have been employed to showcase beautiful craftsmanship – quality handmade pieces over quantitative throwaway items.
A neutral colour palette compliments the soft and hard furnishings within, allowing the timeless pieces to breath and speak for themselves. These calming, tranquil and peaceful colours have been chosen so when accent colours are incorporated, they are done so in a meaningful yet subtle way. Japandi home isn’t sparse – it’s intentional.
The integrated storage throughout – from the kitchen, to dining buffet, linen cupboard, window seat, entertainment unit, bed ensemble and walk-in wardrobe are key to reducing clutter and maintaining the zen-like sense of calm created by these clean lines and open spaces.
The Scandinavian concept of “hygge” refers to the idea that ones home is your cosy sanctuary. Similarly, this ideology has been fused with the Japanese notion of “wabi-sabi”; the idea that there is beauty in imperfection. Hence, the marriage of these design styles is both founded on minimalism and comfort; easy-going yet sophisticated. Conversely, whilst Japanese styles can be considered “sleek” and Scandinavian, “rustic”, the richness of the Japanese neutral colour palette aids in preventing the stark, crisp palette of Scandinavian styles from feeling cold and clinical.
Japandi Home’s introspective essence can ultimately be considered quite timely for the pandemic and was the quintessential lockdown project our team needed.

Offenes, Mittelgroßes Modernes Esszimmer ohne Kamin mit weißer Wandfarbe, Sperrholzboden, beigem Boden, Holzdielendecke und Holzdielenwänden in Yokohama

ダイニングキッチン
路地や庭に開放的な1階に対して、2、3階は大屋根に包まれたプライベートなスペースとしました。2階には大きなテーブルのある広いダイニングキッチンと、腰掛けたり寝転んだりできる「こあがり」、1段下がった「こさがり」、北庭に面した出窓ベンチといった緑を望める小さな居場所が分散しています。
写真:西川公朗

Offenes, Mittelgroßes Country Esszimmer mit weißer Wandfarbe, Laminat, braunem Boden, Holzdielendecke und Holzdielenwänden in Minneapolis

Offenes, Großes Maritimes Esszimmer mit hellem Holzboden, Holzdielendecke und Holzdielenwänden in Charleston

Offenes, Großes Modernes Esszimmer mit Keramikboden, grauem Boden, Holzdielendecke und Holzwänden in Melbourne
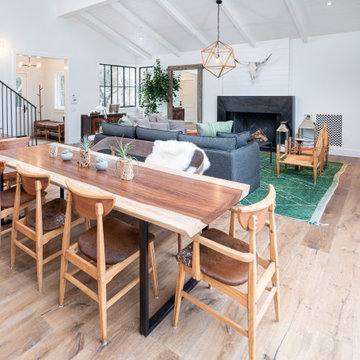
This is a light rustic European White Oak hardwood floor.
Offenes, Mittelgroßes Modernes Esszimmer mit weißer Wandfarbe, braunem Holzboden, Kamin, verputzter Kaminumrandung, braunem Boden und Holzdielendecke in Santa Barbara
Offenes, Mittelgroßes Modernes Esszimmer mit weißer Wandfarbe, braunem Holzboden, Kamin, verputzter Kaminumrandung, braunem Boden und Holzdielendecke in Santa Barbara

Dining room looking through front entry and down into bedroom hallway.
Very few pieces of loose furniture or rugs are required due to the integrated nature of the architecture and interior design. The pieces that are needed are select and spectacular, mixing incredibly special European designer items with beautifully crafted, locally designed and made pieces.
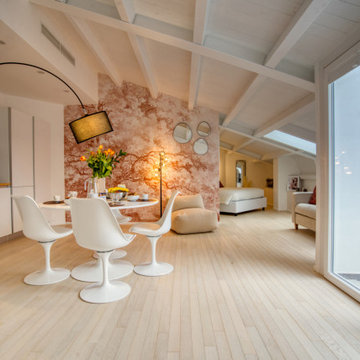
Restyling e Homestaging per valorizzazione immobiliare - Direzione artistica per la scelta di finiture e materiali, selezione e composizione kit arredo, gestione acquisti, allestimenti e homestaging

Offenes, Geräumiges Country Esszimmer mit weißer Wandfarbe, braunem Holzboden, Kamin, Kaminumrandung aus gestapelten Steinen, braunem Boden, Holzdielendecke und Holzdielenwänden in San Francisco
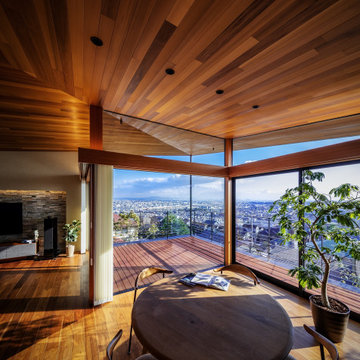
Offenes, Großes Modernes Esszimmer mit grauer Wandfarbe, Sperrholzboden, braunem Boden, Holzdielendecke und Holzwänden in Osaka
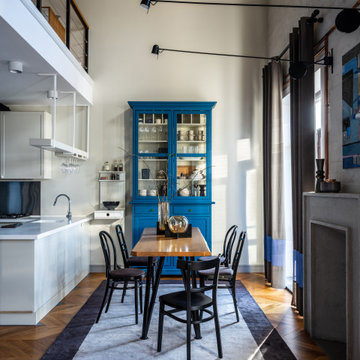
Offenes Modernes Esszimmer mit weißer Wandfarbe, braunem Holzboden, braunem Boden und Holzdielendecke in Sonstige

Offenes Klassisches Esszimmer mit blauer Wandfarbe, dunklem Holzboden, Kamin, Kaminumrandung aus Backstein, braunem Boden, Holzdielendecke und gewölbter Decke in Seattle
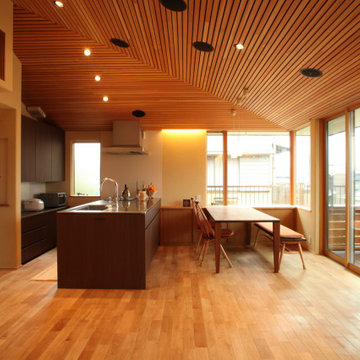
Offenes, Mittelgroßes Modernes Esszimmer ohne Kamin mit weißer Wandfarbe, braunem Holzboden, beigem Boden und Holzdielendecke in Sonstige
Offene Esszimmer mit Holzdielendecke Ideen und Design
1