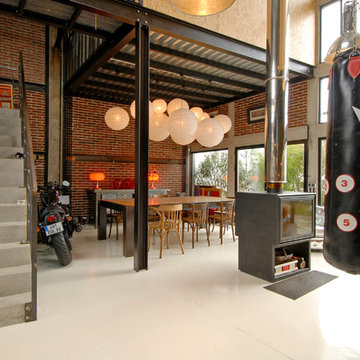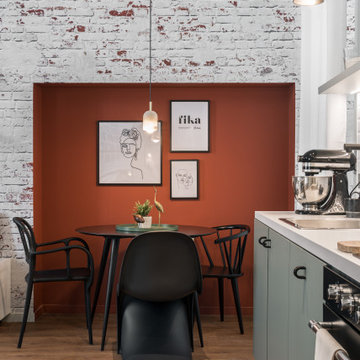Offene Esszimmer mit roter Wandfarbe Ideen und Design
Suche verfeinern:
Budget
Sortieren nach:Heute beliebt
1 – 20 von 431 Fotos
1 von 3
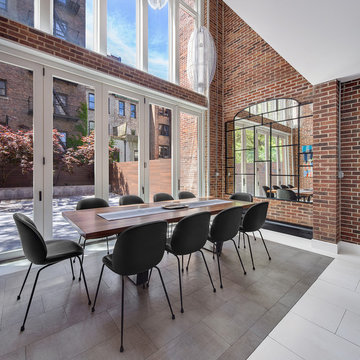
Offenes Industrial Esszimmer ohne Kamin mit roter Wandfarbe und grauem Boden in New York

A sensitive remodelling of a Victorian warehouse apartment in Clerkenwell. The design juxtaposes historic texture with contemporary interventions to create a rich and layered dwelling.
Our clients' brief was to reimagine the apartment as a warm, inviting home while retaining the industrial character of the building.
We responded by creating a series of contemporary interventions that are distinct from the existing building fabric. Each intervention contains a new domestic room: library, dressing room, bathroom, ensuite and pantry. These spaces are conceived as independent elements, lined with bespoke timber joinery and ceramic tiling to create a distinctive atmosphere and identity to each.
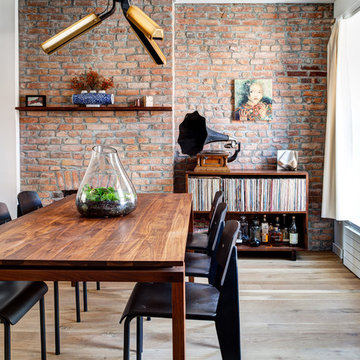
Along the fireplace, the existing brick is exposed to save on finishes, but also add a rustic texture to the space, in contrast with the clean, modern white finishes. To warm up the space, warm walnut furnishings are introduced.
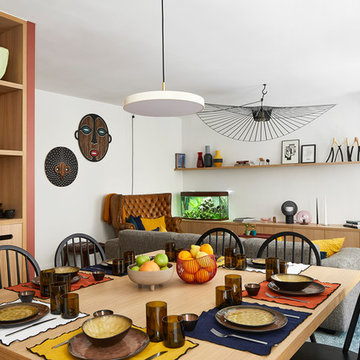
Offenes, Mittelgroßes Nordisches Esszimmer mit roter Wandfarbe und hellem Holzboden in Paris
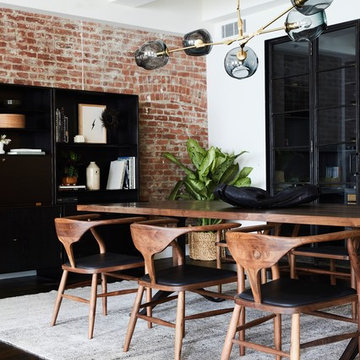
Nicole Franzen
Offenes Skandinavisches Esszimmer ohne Kamin mit roter Wandfarbe und dunklem Holzboden in New York
Offenes Skandinavisches Esszimmer ohne Kamin mit roter Wandfarbe und dunklem Holzboden in New York

Offenes, Mittelgroßes Modernes Esszimmer mit roter Wandfarbe, braunem Holzboden, Tunnelkamin, Kaminumrandung aus Holz und braunem Boden in St. Louis
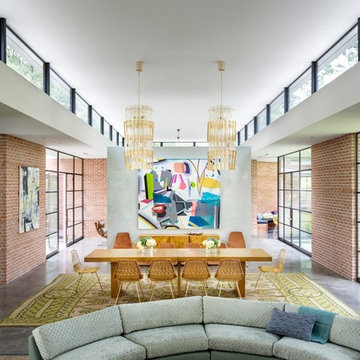
Scott Frances
Offenes Retro Esszimmer mit roter Wandfarbe, Betonboden und grauem Boden in Houston
Offenes Retro Esszimmer mit roter Wandfarbe, Betonboden und grauem Boden in Houston
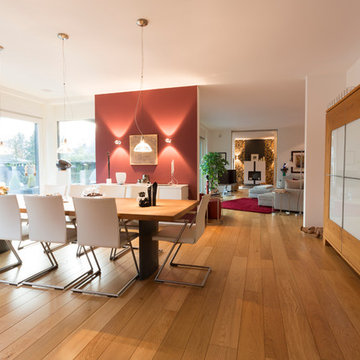
Essbereich mit Zugang zum Garten und Wohnzimmer.
Massivholz Esstisch für 10 Personen gepaart mit weißen Lederstühlen. Anknüpfend an die Essgruppe,ein Massivholzschrank mit weißen Applikationen.
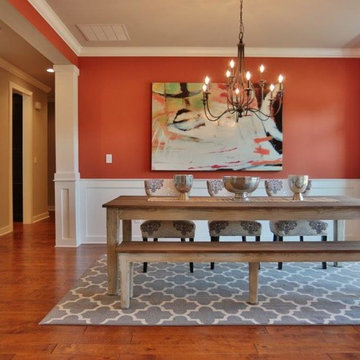
Jagoe Homes, Inc. Project: The Enclave at Glen Lakes Home. Location: Louisville, Kentucky. Site Number: EGL 40.
Offenes, Mittelgroßes Klassisches Esszimmer mit roter Wandfarbe in Louisville
Offenes, Mittelgroßes Klassisches Esszimmer mit roter Wandfarbe in Louisville
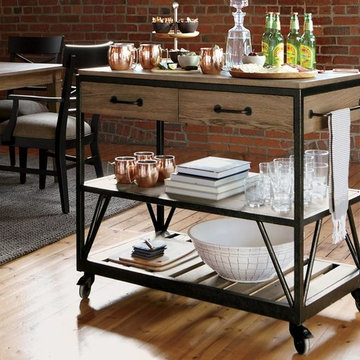
Offenes, Kleines Industrial Esszimmer ohne Kamin mit roter Wandfarbe, hellem Holzboden und beigem Boden in New York
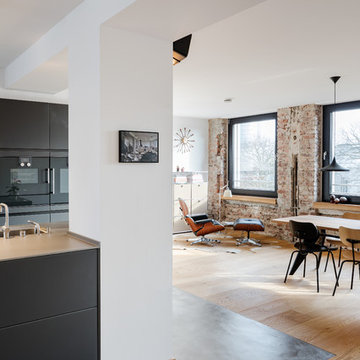
Jannis Wiebusch
Offenes, Großes Industrial Esszimmer mit roter Wandfarbe, hellem Holzboden und braunem Boden in Essen
Offenes, Großes Industrial Esszimmer mit roter Wandfarbe, hellem Holzboden und braunem Boden in Essen
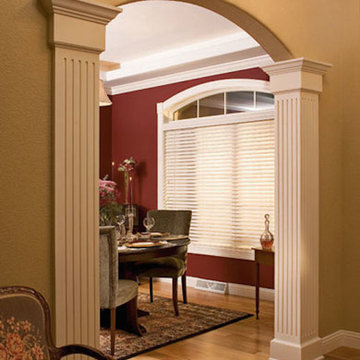
Graber
Offenes, Mittelgroßes Esszimmer mit roter Wandfarbe und hellem Holzboden in Detroit
Offenes, Mittelgroßes Esszimmer mit roter Wandfarbe und hellem Holzboden in Detroit
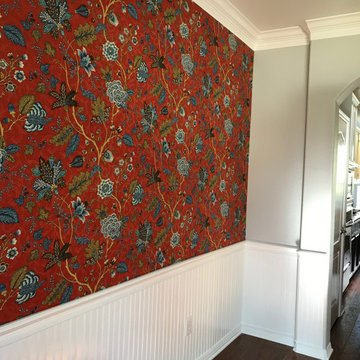
An accent wall upholstered in Waverly Fabric. The installation is above the white wainscoting. The upholstery fabric is stretched on all sides and not glue.
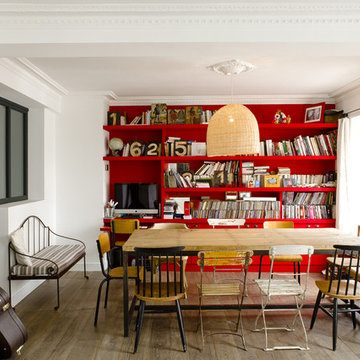
Sergio Grazia
Offenes, Mittelgroßes Modernes Esszimmer mit roter Wandfarbe und braunem Holzboden in Paris
Offenes, Mittelgroßes Modernes Esszimmer mit roter Wandfarbe und braunem Holzboden in Paris

Please visit my website directly by copying and pasting this link directly into your browser: http://www.berensinteriors.com/ to learn more about this project and how we may work together!
A spacious open floor plan with expansive views. Dale Hanson Photography
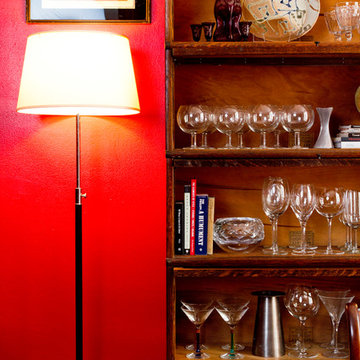
Hostess with the Mostess: The glass door cupboard showcases our client's extensive collection of crystal stemware. Photo: Rikki Snyder
Offenes, Mittelgroßes Klassisches Esszimmer mit roter Wandfarbe und hellem Holzboden in New York
Offenes, Mittelgroßes Klassisches Esszimmer mit roter Wandfarbe und hellem Holzboden in New York
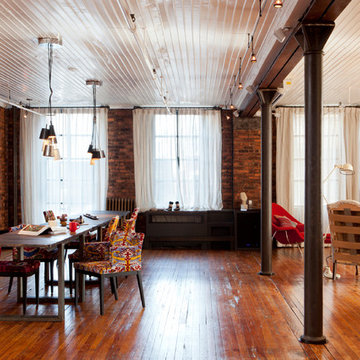
Photo by Antoine Bootz
Offenes, Großes Industrial Esszimmer ohne Kamin mit braunem Holzboden und roter Wandfarbe in New York
Offenes, Großes Industrial Esszimmer ohne Kamin mit braunem Holzboden und roter Wandfarbe in New York
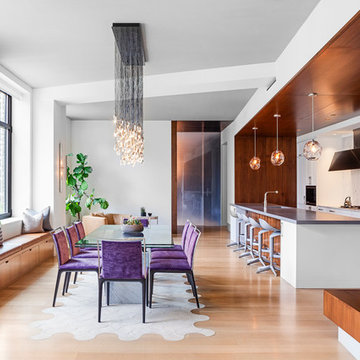
Kitchen dining and breakfast nook facing home office and private corridor
Offenes, Großes Modernes Esszimmer mit hellem Holzboden, roter Wandfarbe und beigem Boden in New York
Offenes, Großes Modernes Esszimmer mit hellem Holzboden, roter Wandfarbe und beigem Boden in New York
Offene Esszimmer mit roter Wandfarbe Ideen und Design
1
