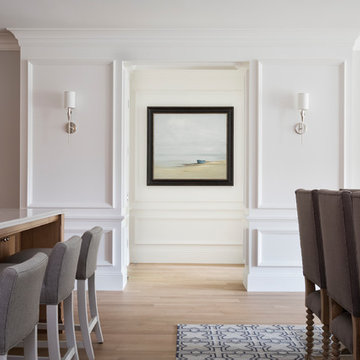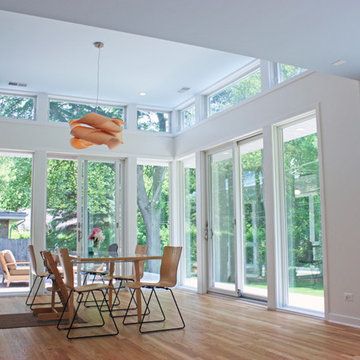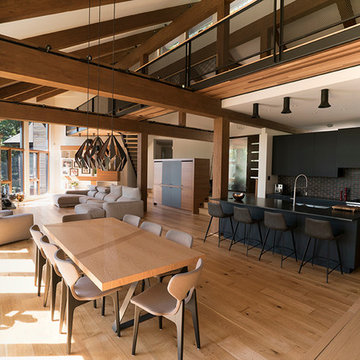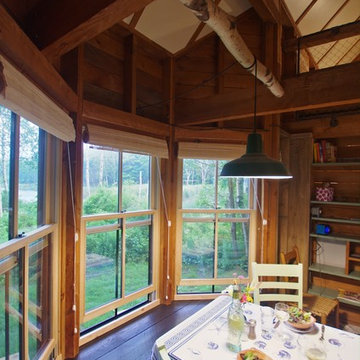Offene Esszimmer mit unterschiedlichen Kaminen Ideen und Design
Suche verfeinern:
Budget
Sortieren nach:Heute beliebt
1 – 20 von 11.726 Fotos

Offenes, Großes Klassisches Esszimmer mit weißer Wandfarbe, dunklem Holzboden, Kamin, Kaminumrandung aus Beton und weißem Boden in Dallas

Architect: Rick Shean & Christopher Simmonds, Christopher Simmonds Architect Inc.
Photography By: Peter Fritz
“Feels very confident and fluent. Love the contrast between first and second floor, both in material and volume. Excellent modern composition.”
This Gatineau Hills home creates a beautiful balance between modern and natural. The natural house design embraces its earthy surroundings, while opening the door to a contemporary aesthetic. The open ground floor, with its interconnected spaces and floor-to-ceiling windows, allows sunlight to flow through uninterrupted, showcasing the beauty of the natural light as it varies throughout the day and by season.
The façade of reclaimed wood on the upper level, white cement board lining the lower, and large expanses of floor-to-ceiling windows throughout are the perfect package for this chic forest home. A warm wood ceiling overhead and rustic hand-scraped wood floor underfoot wrap you in nature’s best.
Marvin’s floor-to-ceiling windows invite in the ever-changing landscape of trees and mountains indoors. From the exterior, the vertical windows lead the eye upward, loosely echoing the vertical lines of the surrounding trees. The large windows and minimal frames effectively framed unique views of the beautiful Gatineau Hills without distracting from them. Further, the windows on the second floor, where the bedrooms are located, are tinted for added privacy. Marvin’s selection of window frame colors further defined this home’s contrasting exterior palette. White window frames were used for the ground floor and black for the second floor.
MARVIN PRODUCTS USED:
Marvin Bi-Fold Door
Marvin Sliding Patio Door
Marvin Tilt Turn and Hopper Window
Marvin Ultimate Awning Window
Marvin Ultimate Swinging French Door

Built in hutch designed by Margaret Dean, Design Studio West and supplied by Rutt Custom Cabinetry.
Lighting and furniture by homeowner.
Floor was existing and refinished.

Builder: John Kraemer & Sons | Building Architecture: Charlie & Co. Design | Interiors: Martha O'Hara Interiors | Photography: Landmark Photography
Offenes, Mittelgroßes Klassisches Esszimmer mit grauer Wandfarbe, hellem Holzboden, Kamin und Kaminumrandung aus Stein in Minneapolis
Offenes, Mittelgroßes Klassisches Esszimmer mit grauer Wandfarbe, hellem Holzboden, Kamin und Kaminumrandung aus Stein in Minneapolis

Peter Vanderwarker
Mittelgroßes, Offenes Mid-Century Esszimmer mit weißer Wandfarbe, Tunnelkamin, hellem Holzboden, Kaminumrandung aus Beton und braunem Boden in Boston
Mittelgroßes, Offenes Mid-Century Esszimmer mit weißer Wandfarbe, Tunnelkamin, hellem Holzboden, Kaminumrandung aus Beton und braunem Boden in Boston

This is the addition to a early 1960's split level. The addition encloses a family room and dining room. The dining room is defined by the higher ceiling. Daylighting is brought further into the interior by the use of a light shelf, which bounces the daylighting off of it and reflects it up onto the ceiling of the taller space. The overhang that the light shelf is made from blocks out the high summer sun, while still admitting the low winter sun for passive solar gain.
The existing home's exterior was is located at the far left. http://www.kipnisarch.com
Kipnis Architecture + Planning

Wall colour: Grey Moss #234 by Little Greene | Chandelier is the large Rex pendant by Timothy Oulton | Joinery by Luxe Projects London
Offenes, Großes Klassisches Esszimmer mit grauer Wandfarbe, dunklem Holzboden, Hängekamin, Kaminumrandung aus Stein, braunem Boden, Kassettendecke und Wandpaneelen in London
Offenes, Großes Klassisches Esszimmer mit grauer Wandfarbe, dunklem Holzboden, Hängekamin, Kaminumrandung aus Stein, braunem Boden, Kassettendecke und Wandpaneelen in London

Offenes, Mittelgroßes Modernes Esszimmer mit weißer Wandfarbe, hellem Holzboden, Gaskamin, verputzter Kaminumrandung, beigem Boden und Holzdecke in Sonstige

Offenes, Geräumiges Mediterranes Esszimmer mit weißer Wandfarbe, braunem Holzboden, Kamin, Kaminumrandung aus Stein und braunem Boden in Kansas City

Dane and his team were originally hired to shift a few rooms around when the homeowners' son left for college. He created well-functioning spaces for all, spreading color along the way. And he didn't waste a thing.
Project designed by Boston interior design studio Dane Austin Design. They serve Boston, Cambridge, Hingham, Cohasset, Newton, Weston, Lexington, Concord, Dover, Andover, Gloucester, as well as surrounding areas.
For more about Dane Austin Design, click here: https://daneaustindesign.com/
To learn more about this project, click here:
https://daneaustindesign.com/south-end-brownstone

Offenes, Mittelgroßes Klassisches Esszimmer mit bunten Wänden, dunklem Holzboden, Kamin, gefliester Kaminumrandung und braunem Boden in Chicago

Photos by Andrew Giammarco Photography.
Offenes, Großes Landhausstil Esszimmer mit dunklem Holzboden, Kamin, blauer Wandfarbe, Kaminumrandung aus Backstein und braunem Boden in Seattle
Offenes, Großes Landhausstil Esszimmer mit dunklem Holzboden, Kamin, blauer Wandfarbe, Kaminumrandung aus Backstein und braunem Boden in Seattle

Ryan Gamma
Offenes, Geräumiges Modernes Esszimmer mit weißer Wandfarbe, Porzellan-Bodenfliesen, Gaskamin, Kaminumrandung aus Stein und grauem Boden in Tampa
Offenes, Geräumiges Modernes Esszimmer mit weißer Wandfarbe, Porzellan-Bodenfliesen, Gaskamin, Kaminumrandung aus Stein und grauem Boden in Tampa

Offenes Modernes Esszimmer mit weißer Wandfarbe, Gaskamin und Kaminumrandung aus Stein in New York

Designer: Tamsin Design Group, Photographer: Alise O'Brien, Builder REA Homes, Architect: Mitchell Wall
Großes, Offenes Modernes Esszimmer mit gefliester Kaminumrandung, weißer Wandfarbe, Tunnelkamin und weißem Boden in St. Louis
Großes, Offenes Modernes Esszimmer mit gefliester Kaminumrandung, weißer Wandfarbe, Tunnelkamin und weißem Boden in St. Louis

The lighting design in this rustic barn with a modern design was the designed and built by lighting designer Mike Moss. This was not only a dream to shoot because of my love for rustic architecture but also because the lighting design was so well done it was a ease to capture. Photography by Vernon Wentz of Ad Imagery

Offenes, Mittelgroßes Modernes Esszimmer mit weißer Wandfarbe, Betonboden, Kaminofen, Kaminumrandung aus Metall und grauem Boden in Seattle

David O. Marlow
Offenes, Geräumiges Modernes Esszimmer mit dunklem Holzboden, Tunnelkamin, Kaminumrandung aus Stein und braunem Boden in Denver
Offenes, Geräumiges Modernes Esszimmer mit dunklem Holzboden, Tunnelkamin, Kaminumrandung aus Stein und braunem Boden in Denver

Cuisine noire intemporelle dans une aire ouverte _ Plancher de chêne naturel et mobilier en bois massif _ Les couleurs neutres et les matières naturelles permettent un heureux mélange du style industriel et contemporain _ Timeless black kitchen in an open living space _ Naturel oak flooring and massive wood furniture _ The neutral tones and natural materials allow a great mix between the industrial and contemporary styles _
Photo: Olivier Hétu de reference design Interior design: Paule Bourbonnais de Paule Bourbonnais Design et reference design Architecture: Dufour Ducharme architectes

Offenes, Kleines Uriges Esszimmer mit gebeiztem Holzboden, Kaminofen, Kaminumrandung aus Metall und grünem Boden in Portland Maine
Offene Esszimmer mit unterschiedlichen Kaminen Ideen und Design
1