Offene Küchen mit schwarzem Boden Ideen und Design
Suche verfeinern:
Budget
Sortieren nach:Heute beliebt
1 – 20 von 2.595 Fotos
1 von 3

This is a great house. Perched high on a private, heavily wooded site, it has a rustic contemporary aesthetic. Vaulted ceilings, sky lights, large windows and natural materials punctuate the main spaces. The existing large format mosaic slate floor grabs your attention upon entering the home extending throughout the foyer, kitchen, and family room.
Specific requirements included a larger island with workspace for each of the homeowners featuring a homemade pasta station which requires small appliances on lift-up mechanisms as well as a custom-designed pasta drying rack. Both chefs wanted their own prep sink on the island complete with a garbage “shoot” which we concealed below sliding cutting boards. A second and overwhelming requirement was storage for a large collection of dishes, serving platters, specialty utensils, cooking equipment and such. To meet those needs we took the opportunity to get creative with storage: sliding doors were designed for a coffee station adjacent to the main sink; hid the steam oven, microwave and toaster oven within a stainless steel niche hidden behind pantry doors; added a narrow base cabinet adjacent to the range for their large spice collection; concealed a small broom closet behind the refrigerator; and filled the only available wall with full-height storage complete with a small niche for charging phones and organizing mail. We added 48” high base cabinets behind the main sink to function as a bar/buffet counter as well as overflow for kitchen items.
The client’s existing vintage commercial grade Wolf stove and hood commands attention with a tall backdrop of exposed brick from the fireplace in the adjacent living room. We loved the rustic appeal of the brick along with the existing wood beams, and complimented those elements with wired brushed white oak cabinets. The grayish stain ties in the floor color while the slab door style brings a modern element to the space. We lightened the color scheme with a mix of white marble and quartz countertops. The waterfall countertop adjacent to the dining table shows off the amazing veining of the marble while adding contrast to the floor. Special materials are used throughout, featured on the textured leather-wrapped pantry doors, patina zinc bar countertop, and hand-stitched leather cabinet hardware. We took advantage of the tall ceilings by adding two walnut linear pendants over the island that create a sculptural effect and coordinated them with the new dining pendant and three wall sconces on the beam over the main sink.

Offene, Einzeilige, Mittelgroße Moderne Küche mit Waschbecken, flächenbündigen Schrankfronten, grauen Schränken, Quarzwerkstein-Arbeitsplatte, Küchenrückwand in Schwarz, Rückwand aus Quarzwerkstein, schwarzen Elektrogeräten, Porzellan-Bodenfliesen, Kücheninsel, schwarzem Boden und schwarzer Arbeitsplatte in Barcelona

Offene, Einzeilige, Große Moderne Küche mit Unterbauwaschbecken, flächenbündigen Schrankfronten, hellbraunen Holzschränken, Quarzwerkstein-Arbeitsplatte, Küchenrückwand in Beige, Rückwand aus Quarzwerkstein, schwarzen Elektrogeräten, Keramikboden, Kücheninsel, schwarzem Boden und beiger Arbeitsplatte in Paris

VISTA DE LA COCINA, DE ESTILO CONTEMPORANEO/INDUSTRIAL, ACABADO NEGRO MATE Y ROBLE CON UNA BARRA DE DESAYUNO EN MADERA DE ROBLE A MEDIDA. EN ESTA VISTA DESTACA EL ENMARCADO DEL SUELO DEL FRENTE DE LA COCINA, EN HIDRAULICO TIPICO CATALAN

Offene, Zweizeilige, Große Country Küche mit Unterbauwaschbecken, Schrankfronten im Shaker-Stil, blauen Schränken, Küchenrückwand in Weiß, Rückwand aus Metrofliesen, bunten Elektrogeräten, dunklem Holzboden, Kücheninsel, schwarzem Boden und grauer Arbeitsplatte in New York

Colin Conces
Offene, Kleine Retro Küche in L-Form mit Unterbauwaschbecken, flächenbündigen Schrankfronten, grauen Schränken, Quarzit-Arbeitsplatte, Küchenrückwand in Weiß, Glasrückwand, Elektrogeräten mit Frontblende, Porzellan-Bodenfliesen, Halbinsel, schwarzem Boden und weißer Arbeitsplatte in Omaha
Offene, Kleine Retro Küche in L-Form mit Unterbauwaschbecken, flächenbündigen Schrankfronten, grauen Schränken, Quarzit-Arbeitsplatte, Küchenrückwand in Weiß, Glasrückwand, Elektrogeräten mit Frontblende, Porzellan-Bodenfliesen, Halbinsel, schwarzem Boden und weißer Arbeitsplatte in Omaha

Upper cabinets are flat front natural birch, the lower cabinets are painted with Mark Twains Gray, from Valspar paints.
Cory Locatelli Photography
Offene, Große Skandinavische Küche in U-Form mit Einbauwaschbecken, flächenbündigen Schrankfronten, hellen Holzschränken, Quarzit-Arbeitsplatte, Küchenrückwand in Weiß, Rückwand aus Porzellanfliesen, Küchengeräten aus Edelstahl, Keramikboden, Kücheninsel und schwarzem Boden in Atlanta
Offene, Große Skandinavische Küche in U-Form mit Einbauwaschbecken, flächenbündigen Schrankfronten, hellen Holzschränken, Quarzit-Arbeitsplatte, Küchenrückwand in Weiß, Rückwand aus Porzellanfliesen, Küchengeräten aus Edelstahl, Keramikboden, Kücheninsel und schwarzem Boden in Atlanta
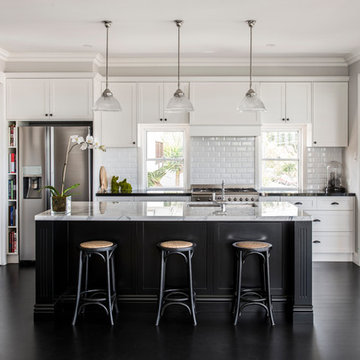
RixRyan Photography
Offene, Zweizeilige Klassische Küche mit Unterbauwaschbecken, Schrankfronten im Shaker-Stil, weißen Schränken, Küchenrückwand in Weiß, Rückwand aus Metrofliesen, Küchengeräten aus Edelstahl, Kücheninsel und schwarzem Boden in Brisbane
Offene, Zweizeilige Klassische Küche mit Unterbauwaschbecken, Schrankfronten im Shaker-Stil, weißen Schränken, Küchenrückwand in Weiß, Rückwand aus Metrofliesen, Küchengeräten aus Edelstahl, Kücheninsel und schwarzem Boden in Brisbane
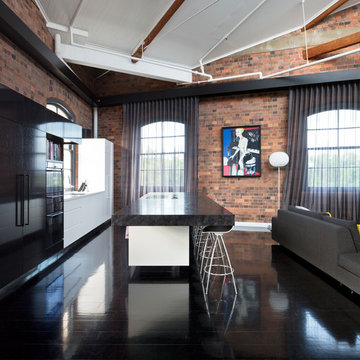
Angus Martin
Mittelgroße, Offene Industrial Küche mit dunklem Holzboden, Kücheninsel, flächenbündigen Schrankfronten, weißen Schränken, schwarzem Boden, Unterbauwaschbecken, Marmor-Arbeitsplatte und schwarzen Elektrogeräten in Brisbane
Mittelgroße, Offene Industrial Küche mit dunklem Holzboden, Kücheninsel, flächenbündigen Schrankfronten, weißen Schränken, schwarzem Boden, Unterbauwaschbecken, Marmor-Arbeitsplatte und schwarzen Elektrogeräten in Brisbane

modern furnishings and a palette of white oak, quartz, and wood paneling create a warm, inviting open kitchen, living and dining space
Offene, Kleine Küche in L-Form mit flächenbündigen Schrankfronten, weißen Schränken, Quarzwerkstein-Arbeitsplatte, Küchengeräten aus Edelstahl, Kücheninsel, grauer Arbeitsplatte, schwarzem Boden, freigelegten Dachbalken, Unterbauwaschbecken und Porzellan-Bodenfliesen in Orange County
Offene, Kleine Küche in L-Form mit flächenbündigen Schrankfronten, weißen Schränken, Quarzwerkstein-Arbeitsplatte, Küchengeräten aus Edelstahl, Kücheninsel, grauer Arbeitsplatte, schwarzem Boden, freigelegten Dachbalken, Unterbauwaschbecken und Porzellan-Bodenfliesen in Orange County

Offene, Zweizeilige, Große Moderne Küche mit Doppelwaschbecken, flächenbündigen Schrankfronten, schwarzen Schränken, Rückwand aus Spiegelfliesen, Elektrogeräten mit Frontblende, Kücheninsel, schwarzem Boden und grauer Arbeitsplatte in Sydney

Offene, Mittelgroße Industrial Küche in L-Form mit Waschbecken, grünen Schränken, Arbeitsplatte aus Holz, Küchenrückwand in Beige, Rückwand aus Terrakottafliesen, Küchengeräten aus Edelstahl, Keramikboden, Kücheninsel, schwarzem Boden und beiger Arbeitsplatte in Paris
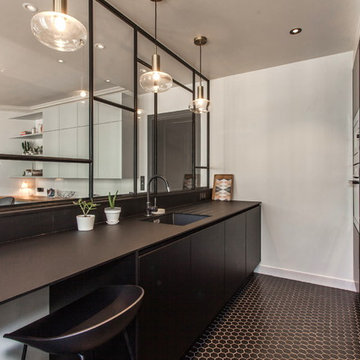
Offene, Einzeilige, Mittelgroße Moderne Küche mit Unterbauwaschbecken, schwarzen Schränken, Porzellan-Bodenfliesen, Kücheninsel, schwarzem Boden und schwarzer Arbeitsplatte in Paris

www.foto-und-design.com
Offene, Zweizeilige, Mittelgroße Moderne Küche mit Einbauwaschbecken, flächenbündigen Schrankfronten, hellen Holzschränken, Granit-Arbeitsplatte, schwarzen Elektrogeräten, Schieferboden, Kücheninsel, schwarzem Boden und schwarzer Arbeitsplatte in Sonstige
Offene, Zweizeilige, Mittelgroße Moderne Küche mit Einbauwaschbecken, flächenbündigen Schrankfronten, hellen Holzschränken, Granit-Arbeitsplatte, schwarzen Elektrogeräten, Schieferboden, Kücheninsel, schwarzem Boden und schwarzer Arbeitsplatte in Sonstige
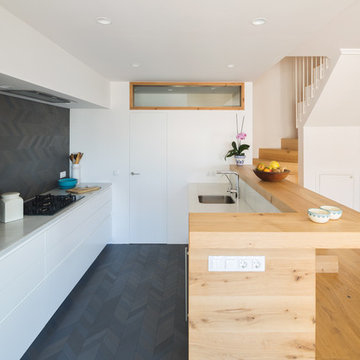
Núria Gámiz
Offene, Zweizeilige, Mittelgroße Moderne Küche mit Unterbauwaschbecken, flächenbündigen Schrankfronten, weißen Schränken, Küchenrückwand in Schwarz, Keramikboden, Halbinsel, schwarzem Boden, Elektrogeräten mit Frontblende und grauer Arbeitsplatte in Barcelona
Offene, Zweizeilige, Mittelgroße Moderne Küche mit Unterbauwaschbecken, flächenbündigen Schrankfronten, weißen Schränken, Küchenrückwand in Schwarz, Keramikboden, Halbinsel, schwarzem Boden, Elektrogeräten mit Frontblende und grauer Arbeitsplatte in Barcelona

Brandi Image Photography
Große, Offene Maritime Küche in U-Form mit Landhausspüle, Schrankfronten im Shaker-Stil, grauen Schränken, Marmor-Arbeitsplatte, Küchenrückwand in Rot, Rückwand aus Glasfliesen, Küchengeräten aus Edelstahl, Schieferboden, Halbinsel und schwarzem Boden in Tampa
Große, Offene Maritime Küche in U-Form mit Landhausspüle, Schrankfronten im Shaker-Stil, grauen Schränken, Marmor-Arbeitsplatte, Küchenrückwand in Rot, Rückwand aus Glasfliesen, Küchengeräten aus Edelstahl, Schieferboden, Halbinsel und schwarzem Boden in Tampa
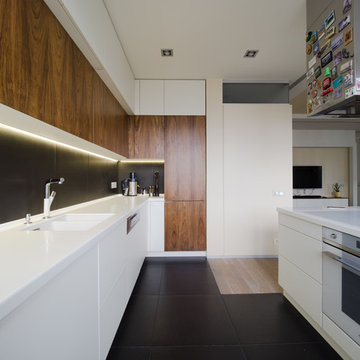
Offene, Große Moderne Küche in L-Form mit Unterbauwaschbecken, flächenbündigen Schrankfronten, weißen Schränken, Mineralwerkstoff-Arbeitsplatte, Küchenrückwand in Schwarz, Rückwand aus Porzellanfliesen, weißen Elektrogeräten, Keramikboden, Kücheninsel und schwarzem Boden in Moskau

Kitchen with dropped red ceiling.
Anice Hoachlander, Hoachlander Davis Photography LLC
Offene, Zweizeilige, Mittelgroße Moderne Küche mit flächenbündigen Schrankfronten, weißen Schränken, Kücheninsel, Unterbauwaschbecken, Küchenrückwand in Weiß, Betonboden, Quarzit-Arbeitsplatte, Rückwand aus Glasfliesen, Küchengeräten aus Edelstahl und schwarzem Boden in Washington, D.C.
Offene, Zweizeilige, Mittelgroße Moderne Küche mit flächenbündigen Schrankfronten, weißen Schränken, Kücheninsel, Unterbauwaschbecken, Küchenrückwand in Weiß, Betonboden, Quarzit-Arbeitsplatte, Rückwand aus Glasfliesen, Küchengeräten aus Edelstahl und schwarzem Boden in Washington, D.C.

With a striking, bold design that's both sleek and warm, this modern rustic black kitchen is a beautiful example of the best of both worlds.
When our client from Wendover approached us to re-design their kitchen, they wanted something sleek and sophisticated but also comfortable and warm. We knew just what to do — design and build a contemporary yet cosy kitchen.
This space is about clean, sleek lines. We've chosen Hacker Systemat cabinetry — sleek and sophisticated — in the colours Black and Oak. A touch of warm wood enhances the black units in the form of oak shelves and backsplash. The wooden accents also perfectly match the exposed ceiling trusses, creating a cohesive space.
This modern, inviting space opens up to the garden through glass folding doors, allowing a seamless transition between indoors and out. The area has ample lighting from the garden coming through the glass doors, while the under-cabinet lighting adds to the overall ambience.
The island is built with two types of worksurface: Dekton Laurent (a striking dark surface with gold veins) for cooking and Corian Designer White for eating. Lastly, the space is furnished with black Siemens appliances, which fit perfectly into the dark colour palette of the space.
Offene Küchen mit schwarzem Boden Ideen und Design
1
