Offene Lila Esszimmer Ideen und Design
Suche verfeinern:
Budget
Sortieren nach:Heute beliebt
1 – 20 von 51 Fotos
1 von 3

Offenes Klassisches Esszimmer mit weißer Wandfarbe, braunem Holzboden, Gaskamin und braunem Boden in Austin
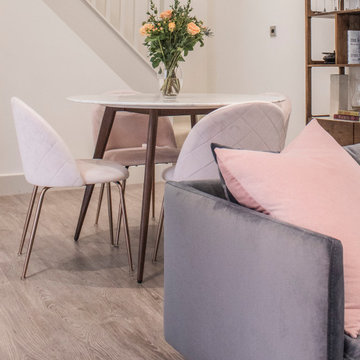
Offenes, Kleines Retro Esszimmer mit weißer Wandfarbe, Laminat und grauem Boden in Sonstige

Space is defined in the great room through the use of a colorful area rug, defining the living seating area from the contemporary dining room. Gray cork flooring, and the clean lines and simple bold colors of the furniture allow the architecture of the space to soar. A modern take on the sputnik light fixture picks up the angles of the double-gabled post-and-beam roof lines, creating a dramatic, yet cozy space.
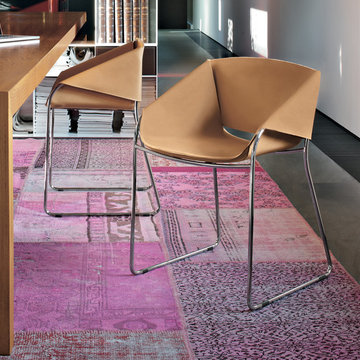
This petite and classy representation of sophistication is simply a marvelous home décor! Ideal for living room or study room, this chair creates a striking silhouette which can be easily carried and is very lightweight. The chromed metallic structure ensures its durability while the comfy leatherette material eases up your body after a tiring long day. The different types of shade bring in an appealing outlook for the furniture, making it acquire accolades and appreciation from the guests.

Marisa Vitale
Offenes Modernes Esszimmer mit weißer Wandfarbe, braunem Holzboden und beigem Boden in Los Angeles
Offenes Modernes Esszimmer mit weißer Wandfarbe, braunem Holzboden und beigem Boden in Los Angeles
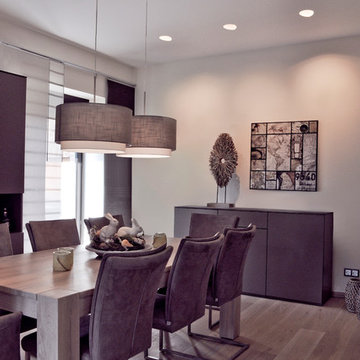
Patrycja Kin
Offenes, Geräumiges Esszimmer mit beiger Wandfarbe, hellem Holzboden, Gaskamin, verputzter Kaminumrandung und Tapetenwänden in Sonstige
Offenes, Geräumiges Esszimmer mit beiger Wandfarbe, hellem Holzboden, Gaskamin, verputzter Kaminumrandung und Tapetenwänden in Sonstige
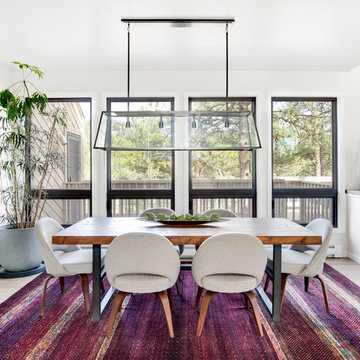
Meagan Larsen
Offenes Modernes Esszimmer mit weißer Wandfarbe, hellem Holzboden und beigem Boden in Phoenix
Offenes Modernes Esszimmer mit weißer Wandfarbe, hellem Holzboden und beigem Boden in Phoenix
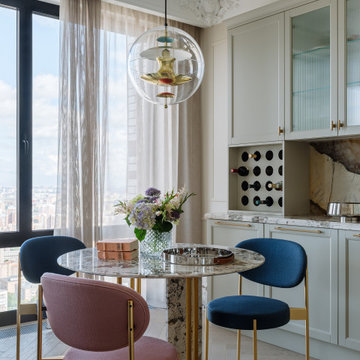
Для проекта выбрали лаконичную кухню Petra нейтрального серо-бежевого оттенка. Подчеркнули ее одним из самых притягательных элементов этой квартиры: фартуком из камня Patagonia, который имеет полупрозрачные кварцевые элементы. Сам по себе камень невероятной красоты, но для максимального эффекта его подсветили изнутри.
Кухня Petra – эмаль мат. цвета Лен
Дополнена бутылочницей L01 с гильзами из нержавеющей стали для хранения вина
Стекло в витринах предоставлено заказчиком
Столешница - кварц Manhattan
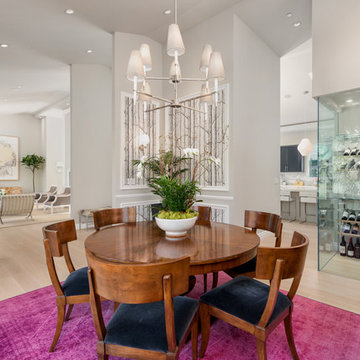
Offenes Modernes Esszimmer mit grauer Wandfarbe, hellem Holzboden und beigem Boden in San Francisco

Offenes, Mittelgroßes Modernes Esszimmer ohne Kamin mit Betonboden, weißer Wandfarbe und grauem Boden in Calgary

Offenes, Mittelgroßes Klassisches Esszimmer mit weißer Wandfarbe, dunklem Holzboden, Kamin, Kaminumrandung aus Stein, braunem Boden, eingelassener Decke und Tapetenwänden in Boston
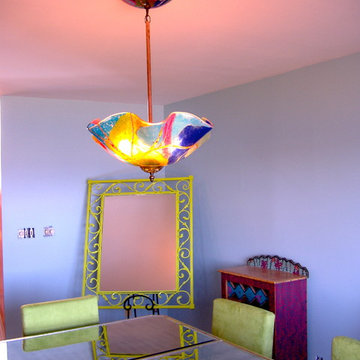
Blown Glass Chandelier by Primo Glass www.primoglass.com 908-670-3722 We specialize in designing, fabricating, and installing custom one of a kind lighting fixtures and chandeliers that are handcrafted in the USA. Please contact us with your lighting needs, and see our 5 star customer reviews here on Houzz. CLICK HERE to watch our video and learn more about Primo Glass!
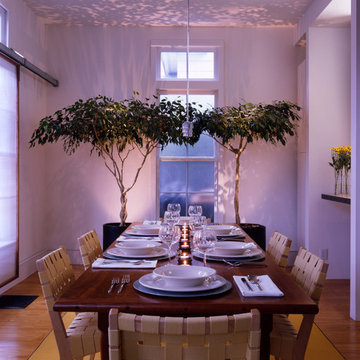
Jay Mangum Photography
Offenes, Mittelgroßes Klassisches Esszimmer mit weißer Wandfarbe und hellem Holzboden in Raleigh
Offenes, Mittelgroßes Klassisches Esszimmer mit weißer Wandfarbe und hellem Holzboden in Raleigh
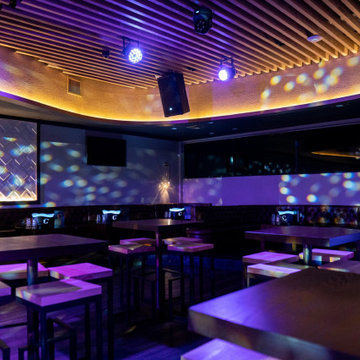
Full commercial interior build-out services provided for this upscale bar and lounge. Miami’s newest hot spot for dining, cocktails, hookah, and entertainment. Our team transformed a once dilapidated old supermarket into a sexy one of a kind lounge.

Established in 1895 as a warehouse for the spice trade, 481 Washington was built to last. With its 25-inch-thick base and enchanting Beaux Arts facade, this regal structure later housed a thriving Hudson Square printing company. After an impeccable renovation, the magnificent loft building’s original arched windows and exquisite cornice remain a testament to the grandeur of days past. Perfectly anchored between Soho and Tribeca, Spice Warehouse has been converted into 12 spacious full-floor lofts that seamlessly fuse Old World character with modern convenience. Steps from the Hudson River, Spice Warehouse is within walking distance of renowned restaurants, famed art galleries, specialty shops and boutiques. With its golden sunsets and outstanding facilities, this is the ideal destination for those seeking the tranquil pleasures of the Hudson River waterfront.
Expansive private floor residences were designed to be both versatile and functional, each with 3 to 4 bedrooms, 3 full baths, and a home office. Several residences enjoy dramatic Hudson River views.
This open space has been designed to accommodate a perfect Tribeca city lifestyle for entertaining, relaxing and working.
This living room design reflects a tailored “old world” look, respecting the original features of the Spice Warehouse. With its high ceilings, arched windows, original brick wall and iron columns, this space is a testament of ancient time and old world elegance.
The dining room is a combination of interesting textures and unique pieces which create a inviting space.
The elements are: industrial fabric jute bags framed wall art pieces, an oversized mirror handcrafted from vintage wood planks salvaged from boats, a double crank dining table featuring an industrial aesthetic with a unique blend of iron and distressed mango wood, comfortable host and hostess dining chairs in a tan linen, solid oak chair with Cain seat which combine the rustic charm of an old French Farmhouse with an industrial look. Last, the accents such as the antler candleholders and the industrial pulley double pendant antique light really complete the old world look we were after to honor this property’s past.
Photography: Francis Augustine
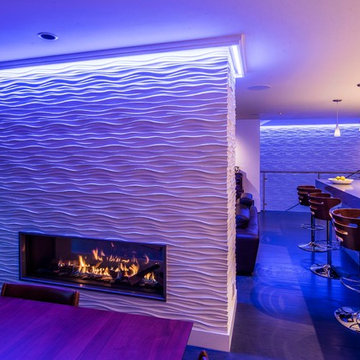
Now the room is flooded with blue light that emanates from the top edges of the wave walls. The lighting, sound and HVAC of this smart home can be controlled with the swipe of a finger on a tablet or phone.
Robert Vente Photography
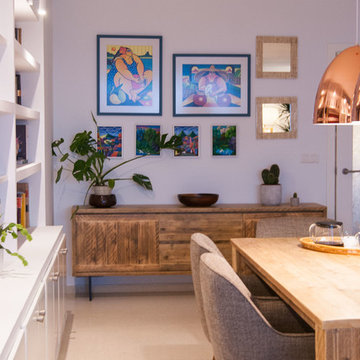
Pared forrada de madera para enmarcar la zona del comedor
Offenes, Großes Skandinavisches Esszimmer mit Gaskamin und Kaminumrandung aus Metall in Alicante-Costa Blanca
Offenes, Großes Skandinavisches Esszimmer mit Gaskamin und Kaminumrandung aus Metall in Alicante-Costa Blanca
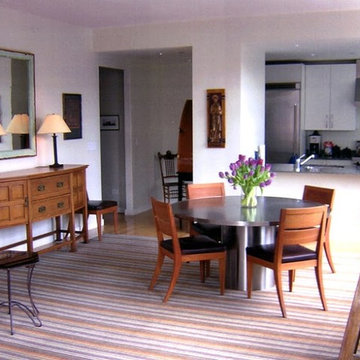
Offenes, Mittelgroßes Modernes Esszimmer ohne Kamin mit weißer Wandfarbe und hellem Holzboden in New York
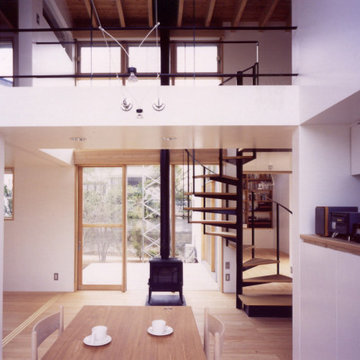
Offenes, Mittelgroßes Skandinavisches Esszimmer mit weißer Wandfarbe, hellem Holzboden, freigelegten Dachbalken, Kaminofen, Kaminumrandung aus Holz und beigem Boden in Sonstige
Offene Lila Esszimmer Ideen und Design
1
