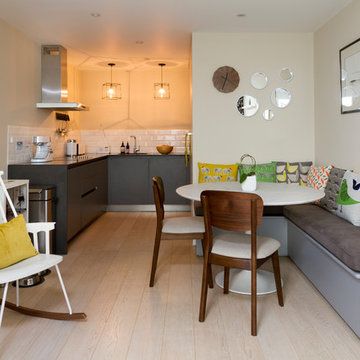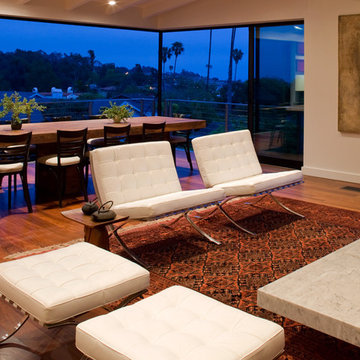Offene Mid-Century Esszimmer Ideen und Design
Suche verfeinern:
Budget
Sortieren nach:Heute beliebt
1 – 20 von 1.749 Fotos
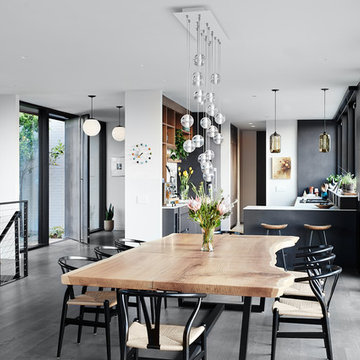
Offenes Mid-Century Esszimmer mit weißer Wandfarbe und grauem Boden in San Francisco

Trevor Trondro
Offenes Retro Esszimmer ohne Kamin mit weißer Wandfarbe und grauem Boden in New York
Offenes Retro Esszimmer ohne Kamin mit weißer Wandfarbe und grauem Boden in New York

Offenes, Großes Mid-Century Esszimmer mit grauer Wandfarbe, hellem Holzboden und Tunnelkamin in San Francisco
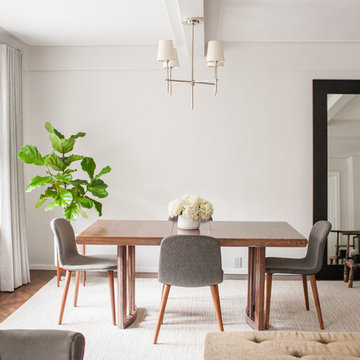
Photography by Anna Herbst
Offenes, Mittelgroßes Retro Esszimmer ohne Kamin mit grauer Wandfarbe, dunklem Holzboden und braunem Boden in New York
Offenes, Mittelgroßes Retro Esszimmer ohne Kamin mit grauer Wandfarbe, dunklem Holzboden und braunem Boden in New York

Peter Vanderwarker
Mittelgroßes, Offenes Mid-Century Esszimmer mit weißer Wandfarbe, Tunnelkamin, hellem Holzboden, Kaminumrandung aus Beton und braunem Boden in Boston
Mittelgroßes, Offenes Mid-Century Esszimmer mit weißer Wandfarbe, Tunnelkamin, hellem Holzboden, Kaminumrandung aus Beton und braunem Boden in Boston

The design team elected to preserve the original stacked stone wall in the dining area. A striking sputnik chandelier further repeats the mid century modern design. Deep blue accents repeat throughout the home's main living area and the kitchen.
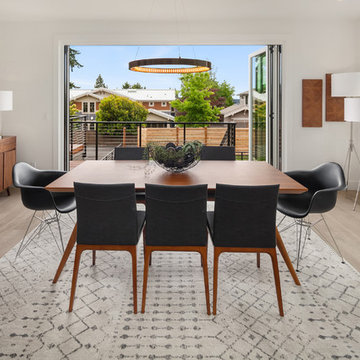
Black and white dining room with Midcentury Modern dining table set with balcony to the outside deck.
Offenes Mid-Century Esszimmer ohne Kamin mit weißer Wandfarbe und hellem Holzboden in Seattle
Offenes Mid-Century Esszimmer ohne Kamin mit weißer Wandfarbe und hellem Holzboden in Seattle
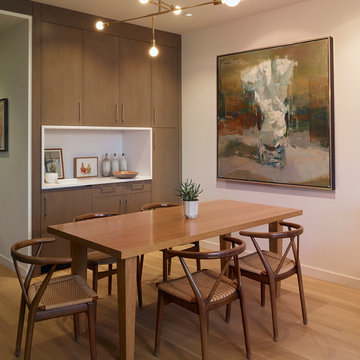
Balancing modern architectural elements with traditional Edwardian features was a key component of the complete renovation of this San Francisco residence. All new finishes were selected to brighten and enliven the spaces, and the home was filled with a mix of furnishings that convey a modern twist on traditional elements. The re-imagined layout of the home supports activities that range from a cozy family game night to al fresco entertaining.
Architect: AT6 Architecture
Builder: Citidev
Photographer: Ken Gutmaker Photography

What started as a kitchen and two-bathroom remodel evolved into a full home renovation plus conversion of the downstairs unfinished basement into a permitted first story addition, complete with family room, guest suite, mudroom, and a new front entrance. We married the midcentury modern architecture with vintage, eclectic details and thoughtful materials.
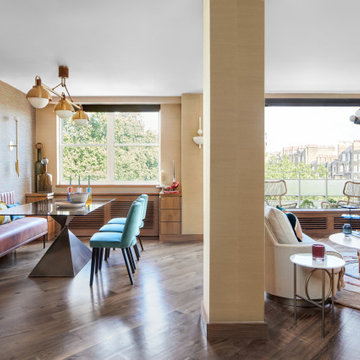
Offenes, Mittelgroßes Mid-Century Esszimmer mit braunem Holzboden, braunem Boden, Tapetenwänden und bunten Wänden in London

Lato Signature from the Modin Rigid LVP Collection - Crisp tones of maple and birch. The enhanced bevels accentuate the long length of the planks.
Offenes, Mittelgroßes Retro Esszimmer mit grauer Wandfarbe, Vinylboden, Kamin, Kaminumrandung aus Backstein und gelbem Boden in San Francisco
Offenes, Mittelgroßes Retro Esszimmer mit grauer Wandfarbe, Vinylboden, Kamin, Kaminumrandung aus Backstein und gelbem Boden in San Francisco
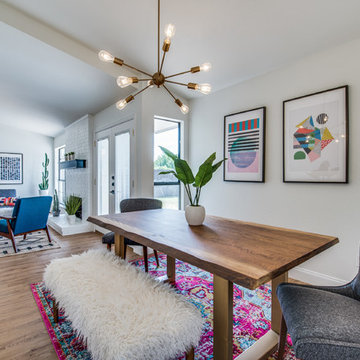
Live Edge Wood and Brass Table, Midcentury gray chairs, Sputnik Chandelier and a Pink Kilim Rug.
Offenes, Kleines Mid-Century Esszimmer mit weißer Wandfarbe, hellem Holzboden und braunem Boden in Dallas
Offenes, Kleines Mid-Century Esszimmer mit weißer Wandfarbe, hellem Holzboden und braunem Boden in Dallas
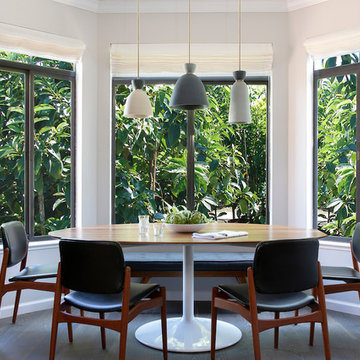
Vivian Johnson
Offenes, Kleines Retro Esszimmer ohne Kamin mit grauer Wandfarbe, dunklem Holzboden und braunem Boden in San Francisco
Offenes, Kleines Retro Esszimmer ohne Kamin mit grauer Wandfarbe, dunklem Holzboden und braunem Boden in San Francisco
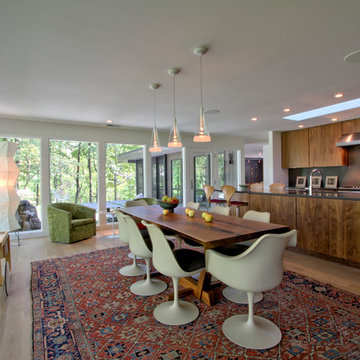
The dining area is open to the kitchen. The kitchen island also includes seating at one end. The counters are Silestone Calypso quartz , with matching slab backsplash. Photo by Christopher Wright, CR
Lauren Colton
Offenes, Mittelgroßes Mid-Century Esszimmer mit weißer Wandfarbe, braunem Holzboden, Kamin, Kaminumrandung aus Backstein und braunem Boden in Seattle
Offenes, Mittelgroßes Mid-Century Esszimmer mit weißer Wandfarbe, braunem Holzboden, Kamin, Kaminumrandung aus Backstein und braunem Boden in Seattle

This house west of Boston was originally designed in 1958 by the great New England modernist, Henry Hoover. He built his own modern home in Lincoln in 1937, the year before the German émigré Walter Gropius built his own world famous house only a few miles away. By the time this 1958 house was built, Hoover had matured as an architect; sensitively adapting the house to the land and incorporating the clients wish to recreate the indoor-outdoor vibe of their previous home in Hawaii.
The house is beautifully nestled into its site. The slope of the roof perfectly matches the natural slope of the land. The levels of the house delicately step down the hill avoiding the granite ledge below. The entry stairs also follow the natural grade to an entry hall that is on a mid level between the upper main public rooms and bedrooms below. The living spaces feature a south- facing shed roof that brings the sun deep in to the home. Collaborating closely with the homeowner and general contractor, we freshened up the house by adding radiant heat under the new purple/green natural cleft slate floor. The original interior and exterior Douglas fir walls were stripped and refinished.
Photo by: Nat Rea Photography
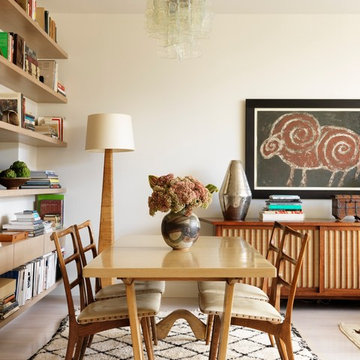
Jonny Valiant
Offenes, Kleines Mid-Century Esszimmer ohne Kamin mit weißer Wandfarbe und hellem Holzboden in New York
Offenes, Kleines Mid-Century Esszimmer ohne Kamin mit weißer Wandfarbe und hellem Holzboden in New York
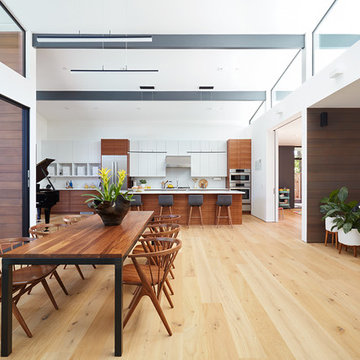
Klopf Architecture and Outer space Landscape Architects designed a new warm, modern, open, indoor-outdoor home in Los Altos, California. Inspired by mid-century modern homes but looking for something completely new and custom, the owners, a couple with two children, bought an older ranch style home with the intention of replacing it.
Created on a grid, the house is designed to be at rest with differentiated spaces for activities; living, playing, cooking, dining and a piano space. The low-sloping gable roof over the great room brings a grand feeling to the space. The clerestory windows at the high sloping roof make the grand space light and airy.
Upon entering the house, an open atrium entry in the middle of the house provides light and nature to the great room. The Heath tile wall at the back of the atrium blocks direct view of the rear yard from the entry door for privacy.
The bedrooms, bathrooms, play room and the sitting room are under flat wing-like roofs that balance on either side of the low sloping gable roof of the main space. Large sliding glass panels and pocketing glass doors foster openness to the front and back yards. In the front there is a fenced-in play space connected to the play room, creating an indoor-outdoor play space that could change in use over the years. The play room can also be closed off from the great room with a large pocketing door. In the rear, everything opens up to a deck overlooking a pool where the family can come together outdoors.
Wood siding travels from exterior to interior, accentuating the indoor-outdoor nature of the house. Where the exterior siding doesn’t come inside, a palette of white oak floors, white walls, walnut cabinetry, and dark window frames ties all the spaces together to create a uniform feeling and flow throughout the house. The custom cabinetry matches the minimal joinery of the rest of the house, a trim-less, minimal appearance. Wood siding was mitered in the corners, including where siding meets the interior drywall. Wall materials were held up off the floor with a minimal reveal. This tight detailing gives a sense of cleanliness to the house.
The garage door of the house is completely flush and of the same material as the garage wall, de-emphasizing the garage door and making the street presentation of the house kinder to the neighborhood.
The house is akin to a custom, modern-day Eichler home in many ways. Inspired by mid-century modern homes with today’s materials, approaches, standards, and technologies. The goals were to create an indoor-outdoor home that was energy-efficient, light and flexible for young children to grow. This 3,000 square foot, 3 bedroom, 2.5 bathroom new house is located in Los Altos in the heart of the Silicon Valley.
Klopf Architecture Project Team: John Klopf, AIA, and Chuang-Ming Liu
Landscape Architect: Outer space Landscape Architects
Structural Engineer: ZFA Structural Engineers
Staging: Da Lusso Design
Photography ©2018 Mariko Reed
Location: Los Altos, CA
Year completed: 2017
Offene Mid-Century Esszimmer Ideen und Design
1
