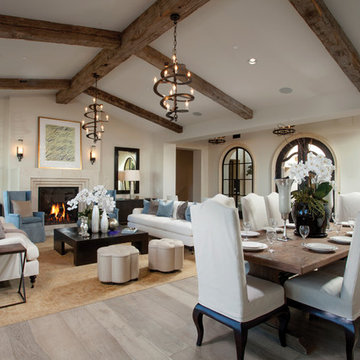Offene Wohnzimmer Ideen und Design
Suche verfeinern:
Budget
Sortieren nach:Heute beliebt
1 – 20 von 2.554 Fotos

The family room, including the kitchen and breakfast area, features stunning indirect lighting, a fire feature, stacked stone wall, art shelves and a comfortable place to relax and watch TV.
Photography: Mark Boisclair

This contemporary beauty features a 3D porcelain tile wall with the TV and propane fireplace built in. The glass shelves are clear, starfire glass so they appear blue instead of green.

Modern Farmhouse designed for entertainment and gatherings. French doors leading into the main part of the home and trim details everywhere. Shiplap, board and batten, tray ceiling details, custom barrel tables are all part of this modern farmhouse design.
Half bath with a custom vanity. Clean modern windows. Living room has a fireplace with custom cabinets and custom barn beam mantel with ship lap above. The Master Bath has a beautiful tub for soaking and a spacious walk in shower. Front entry has a beautiful custom ceiling treatment.

Chad Mellon Photography and Lisa Mallory Interior Design, Family room addition
Mittelgroßes, Repräsentatives, Fernseherloses, Offenes Retro Wohnzimmer ohne Kamin mit weißer Wandfarbe und weißem Boden in Nashville
Mittelgroßes, Repräsentatives, Fernseherloses, Offenes Retro Wohnzimmer ohne Kamin mit weißer Wandfarbe und weißem Boden in Nashville

Modern Classic Coastal Living room with an inviting seating arrangement. Classic paisley drapes with iron drapery hardware against Sherwin-Williams Lattice grey paint color SW 7654. Keep it classic - Despite being a thoroughly traditional aesthetic wing back chairs fit perfectly with modern marble table.
An Inspiration for a classic living room in San Diego with grey, beige, turquoise, blue colour combination.
Sand Kasl Imaging
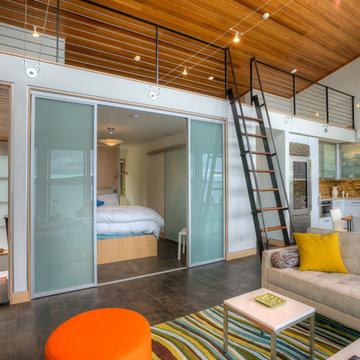
View to master bedroom. Photography by Lucas Henning.
Offenes Maritimes Wohnzimmer mit weißer Wandfarbe in Seattle
Offenes Maritimes Wohnzimmer mit weißer Wandfarbe in Seattle
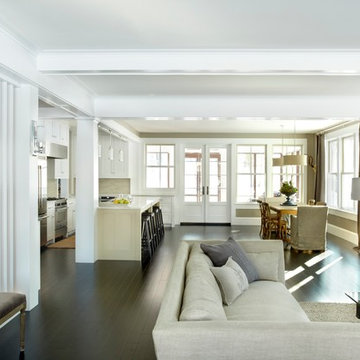
Builder: Rocky DiGiacomo, DiGiacomo Homes & Renovation, Inc.
Interior Designer: Gigi DiGiacomo, DiGiacomo Homes & Renovation, Inc.
Architect: Ryan Fish, AIA
Photos: Paul Markert, Markert Photo, Inc.

The living room features petrified wood fireplace surround with a salvaged driftwood mantle. Nearby, the dining room table retracts and converts into a guest bed.

Repräsentatives, Fernseherloses, Offenes Modernes Wohnzimmer ohne Kamin mit grauem Boden, beiger Wandfarbe und Marmorboden in Austin

Offenes, Geräumiges Klassisches Wohnzimmer mit braunem Holzboden, Gaskamin, braunem Boden, weißer Wandfarbe, Kaminumrandung aus Backstein und freistehendem TV in Boise

© Karl Neumann Photography | Martel Construction
Repräsentatives, Offenes Modernes Wohnzimmer mit Betonboden und Gaskamin in Sonstige
Repräsentatives, Offenes Modernes Wohnzimmer mit Betonboden und Gaskamin in Sonstige
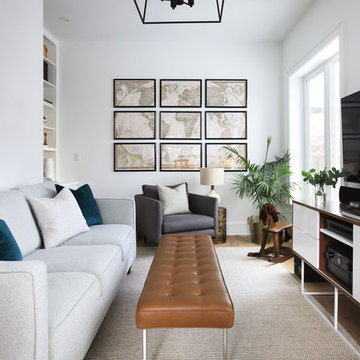
Ryan Salisbury
Kleines, Offenes Klassisches Wohnzimmer ohne Kamin mit weißer Wandfarbe, hellem Holzboden, TV-Wand und braunem Boden in Toronto
Kleines, Offenes Klassisches Wohnzimmer ohne Kamin mit weißer Wandfarbe, hellem Holzboden, TV-Wand und braunem Boden in Toronto

Offenes Rustikales Wohnzimmer mit braunem Holzboden, Kamin, TV-Wand und grauer Wandfarbe in Sacramento

Barry Grossman Photography
Offenes Modernes Wohnzimmer ohne Kamin mit weißer Wandfarbe, TV-Wand und weißem Boden in Miami
Offenes Modernes Wohnzimmer ohne Kamin mit weißer Wandfarbe, TV-Wand und weißem Boden in Miami

Interior Designer: Simons Design Studio
Builder: Magleby Construction
Photography: Allison Niccum
Repräsentatives, Fernseherloses, Offenes Landhaus Wohnzimmer mit beiger Wandfarbe, Kamin, Kaminumrandung aus Stein und hellem Holzboden in Salt Lake City
Repräsentatives, Fernseherloses, Offenes Landhaus Wohnzimmer mit beiger Wandfarbe, Kamin, Kaminumrandung aus Stein und hellem Holzboden in Salt Lake City

Offenes Mediterranes Wohnzimmer mit Hausbar, beiger Wandfarbe, Kamin, Kaminumrandung aus Stein, TV-Wand, braunem Boden und braunem Holzboden in Phoenix
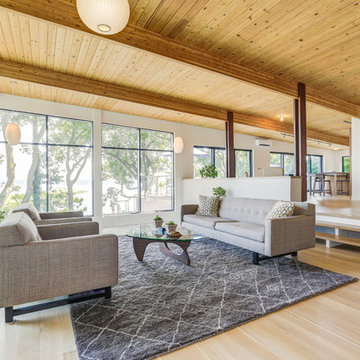
Luca Sforza of Lensit Studio
Repräsentatives, Offenes Retro Wohnzimmer ohne Kamin mit weißer Wandfarbe, hellem Holzboden und beigem Boden in Seattle
Repräsentatives, Offenes Retro Wohnzimmer ohne Kamin mit weißer Wandfarbe, hellem Holzboden und beigem Boden in Seattle

Großes, Offenes Uriges Wohnzimmer mit weißer Wandfarbe, dunklem Holzboden, Kamin, Kaminumrandung aus Stein und TV-Wand in Sacramento

When an international client moved from Brazil to Stamford, Connecticut, they reached out to Decor Aid, and asked for our help in modernizing a recently purchased suburban home. The client felt that the house was too “cookie-cutter,” and wanted to transform their space into a highly individualized home for their energetic family of four.
In addition to giving the house a more updated and modern feel, the client wanted to use the interior design as an opportunity to segment and demarcate each area of the home. They requested that the downstairs area be transformed into a media room, where the whole family could hang out together. Both of the parents work from home, and so their office spaces had to be sequestered from the rest of the house, but conceived without any disruptive design elements. And as the husband is a photographer, he wanted to put his own artwork on display. So the furniture that we sourced had to balance the more traditional elements of the house, while also feeling cohesive with the husband’s bold, graphic, contemporary style of photography.
The first step in transforming this house was repainting the interior and exterior, which were originally done in outdated beige and taupe colors. To set the tone for a classically modern design scheme, we painted the exterior a charcoal grey, with a white trim, and repainted the door a crimson red. The home offices were placed in a quiet corner of the house, and outfitted with a similar color palette: grey walls, a white trim, and red accents, for a seamless transition between work space and home life.
The house is situated on the edge of a Connecticut forest, with clusters of maple, birch, and hemlock trees lining the property. So we installed white window treatments, to accentuate the natural surroundings, and to highlight the angular architecture of the home.
In the entryway, a bold, graphic print, and a thick-pile sheepskin rug set the tone for this modern, yet comfortable home. While the formal room was conceived with a high-contrast neutral palette and angular, contemporary furniture, the downstairs media area includes a spiral staircase, comfortable furniture, and patterned accent pillows, which creates a more relaxed atmosphere. Equipped with a television, a fully-stocked bar, and a variety of table games, the downstairs media area has something for everyone in this energetic young family.
Offene Wohnzimmer Ideen und Design
1
