Offene Wohnzimmer mit Bambusparkett Ideen und Design
Suche verfeinern:
Budget
Sortieren nach:Heute beliebt
1 – 20 von 1.635 Fotos

Großes, Offenes Nordisches Musikzimmer mit grauer Wandfarbe, Bambusparkett, Hängekamin, Kaminumrandung aus Metall, TV-Wand, braunem Boden, Tapetendecke und Tapetenwänden in Düsseldorf

The clean lines give our Newport cast stone fireplace a unique modern style, which is sure to add a touch of panache to any home. The construction material of this mantel allows for indoor and outdoor installations.

Große, Fernseherlose, Offene Klassische Bibliothek ohne Kamin mit weißer Wandfarbe und Bambusparkett in Seattle

Complete overhaul of the common area in this wonderful Arcadia home.
The living room, dining room and kitchen were redone.
The direction was to obtain a contemporary look but to preserve the warmth of a ranch home.
The perfect combination of modern colors such as grays and whites blend and work perfectly together with the abundant amount of wood tones in this design.
The open kitchen is separated from the dining area with a large 10' peninsula with a waterfall finish detail.
Notice the 3 different cabinet colors, the white of the upper cabinets, the Ash gray for the base cabinets and the magnificent olive of the peninsula are proof that you don't have to be afraid of using more than 1 color in your kitchen cabinets.
The kitchen layout includes a secondary sink and a secondary dishwasher! For the busy life style of a modern family.
The fireplace was completely redone with classic materials but in a contemporary layout.
Notice the porcelain slab material on the hearth of the fireplace, the subway tile layout is a modern aligned pattern and the comfortable sitting nook on the side facing the large windows so you can enjoy a good book with a bright view.
The bamboo flooring is continues throughout the house for a combining effect, tying together all the different spaces of the house.
All the finish details and hardware are honed gold finish, gold tones compliment the wooden materials perfectly.

参道を行き交う人からの視線をかわしつつ、常緑樹の樹々の梢と緑を大胆に借景している。右奥には畳の間。テレビボードの後ろは坪庭となっている。建築照明を灯した様子。床材はバンブー風呂^リング。焦げ茶色部分に一部ホワイト部分をコンビネーションして、それがテレビボードから吹抜まで伸びやかに連続しています。
★撮影|黒住直臣★施工|TH-1
★コーディネート|ザ・ハウス
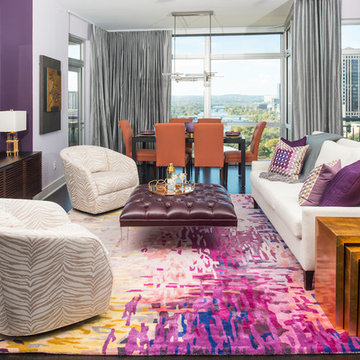
The living and dining area of the home were completely reoriented. The dining area is repositioned to the space within the windows, taking advantage of a stunning view of Lady Bird Lake and downtown Austin. The color palette was chosen to reflect the hues of the setting sun. An ottoman upholstered in plum leather appears to float on acrylic legs.

Carbonized bamboo floors provide warmth and ensure durability throughout the home. Large wood windows and doors allow natural light to flood the space. The linear fireplace balances the large ledgestone wall.
Space below bench seats provide storage and house electronics.
Bookcases flank the wall so you can choose a book and nestle in next to the fireplace.
William Foster Photography

Großes, Offenes Modernes Wohnzimmer mit beiger Wandfarbe, Bambusparkett, Eckkamin, Kaminumrandung aus Stein, TV-Wand und beigem Boden in Phoenix

Großes, Offenes Klassisches Wohnzimmer mit weißer Wandfarbe, Bambusparkett, Kamin, verputzter Kaminumrandung und TV-Wand in Sonstige
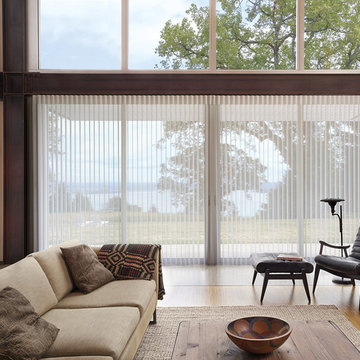
Großes, Repräsentatives, Offenes Modernes Wohnzimmer mit weißer Wandfarbe und Bambusparkett in New York

Seeking the collective dream of a multigenerational family, this universally designed home responds to the similarities and differences inherent between generations.
Sited on the Southeastern shore of Magician Lake, a sand-bottomed pristine lake in southwestern Michigan, this home responds to the owner’s program by creating levels and wings around a central gathering place where panoramic views are enhanced by the homes diagonal orientation engaging multiple views of the water.
James Yochum
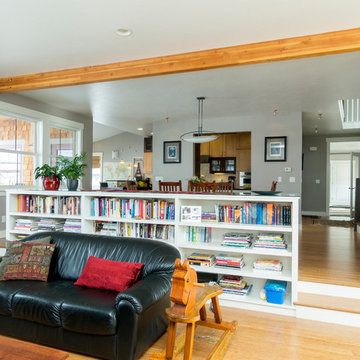
Photo Gary Lister
* Sunken living room is separated from formal dining area by an immense built in bookcase with cabinets on the back side which provide a beautiful and practical solution to both storage and separation of spaces. Bamboo flooring, Mt. Rainier grey walls (Ralph Lauren color).
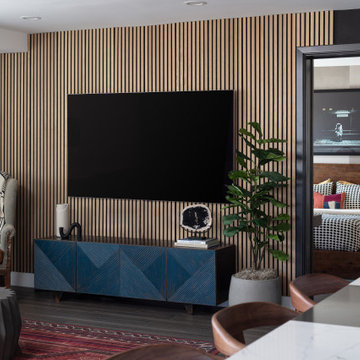
Mittelgroßes, Offenes Eklektisches Wohnzimmer mit Bambusparkett, TV-Wand, braunem Boden und Wandpaneelen in San Diego
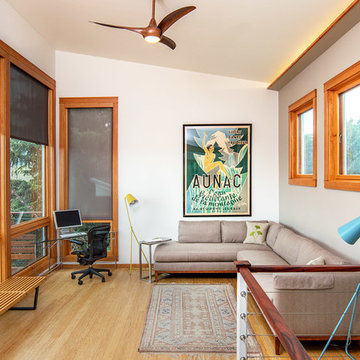
Contemporary Remodel / Addition to 70s ranch house in Livingston, Montana.
Floor: Bamboo
Ceiling Fan: Minka Aire F803-DK Artemis
Sofa: Crate and Barrel
Corner Desk: Custom designed and built by Astelier Architecture
Photo Credit: Rob Park / Park Photography

Once the photo shoot was done, our team was able to hang glass doors, with custom hinges & closers, to separate the study for the family room... when desired. These doors fold back upon themselves and then out of the way entirely. -- Justin Zeller RI
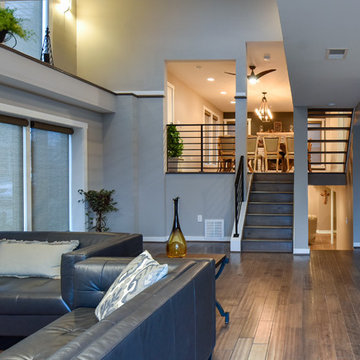
Felicia Evans Photography
Offenes, Mittelgroßes Klassisches Wohnzimmer ohne Kamin mit grauer Wandfarbe, Bambusparkett und TV-Wand in Washington, D.C.
Offenes, Mittelgroßes Klassisches Wohnzimmer ohne Kamin mit grauer Wandfarbe, Bambusparkett und TV-Wand in Washington, D.C.

Photographer: Michael Skott
Kleines, Offenes Modernes Wohnzimmer mit bunten Wänden, Bambusparkett, Kamin und Kaminumrandung aus Beton in Seattle
Kleines, Offenes Modernes Wohnzimmer mit bunten Wänden, Bambusparkett, Kamin und Kaminumrandung aus Beton in Seattle
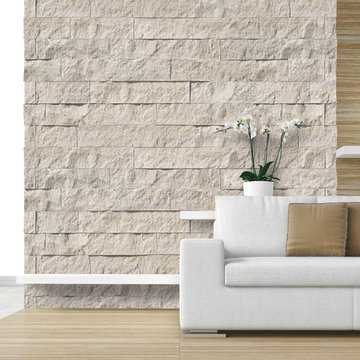
6 Inch Split Limestone is a unique and stylish modern profile that also works well with contemporary architectural styles. This beautiful manufactured stone veneer is highly textured, yet it adds a minimalistic touch to any project. Manufactured by Coronado Stone Products. http://www.coronado.com
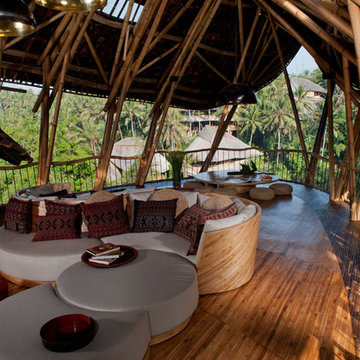
The living room on the fourth level
Geräumiges, Fernseherloses, Offenes Wohnzimmer mit Bambusparkett in Sonstige
Geräumiges, Fernseherloses, Offenes Wohnzimmer mit Bambusparkett in Sonstige
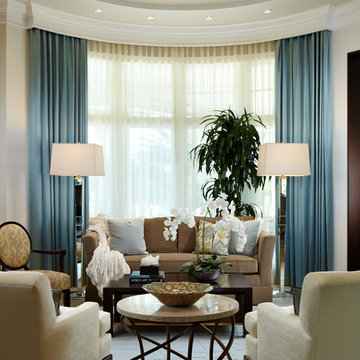
Sargent Photography
Offenes Klassisches Wohnzimmer mit beiger Wandfarbe und Bambusparkett in Tampa
Offenes Klassisches Wohnzimmer mit beiger Wandfarbe und Bambusparkett in Tampa
Offene Wohnzimmer mit Bambusparkett Ideen und Design
1