Offene Wohnzimmer mit grüner Wandfarbe Ideen und Design
Suche verfeinern:
Budget
Sortieren nach:Heute beliebt
1 – 20 von 7.606 Fotos
1 von 3

Mittelgroße, Fernseherlose, Offene Eklektische Bibliothek mit grüner Wandfarbe, braunem Holzboden, Kamin, braunem Boden und Kaminumrandung aus Stein in Dallas

Großes, Offenes Maritimes Wohnzimmer mit grüner Wandfarbe, hellem Holzboden, Gaskamin, Kaminumrandung aus Holzdielen, TV-Wand, grauem Boden und Holzdielenwänden in Sonstige

Interior Design:
Anne Norton
AND interior Design Studio
Berkeley, CA 94707
Geräumiges, Fernseherloses, Offenes Modernes Wohnzimmer mit grüner Wandfarbe, braunem Holzboden, Kamin, Kaminumrandung aus Stein und braunem Boden in San Francisco
Geräumiges, Fernseherloses, Offenes Modernes Wohnzimmer mit grüner Wandfarbe, braunem Holzboden, Kamin, Kaminumrandung aus Stein und braunem Boden in San Francisco

Living: pavimento originale in quadrotti di rovere massello; arredo vintage unito ad arredi disegnati su misura (panca e mobile bar) Tavolo in vetro con gambe anni 50; sedie da regista; divano anni 50 con nuovo tessuto blu/verde in armonia con il colore blu/verde delle pareti. Poltroncine anni 50 danesi; camino originale. Lampada tavolo originale Albini.

Großes, Offenes Retro Wohnzimmer mit grüner Wandfarbe, braunem Holzboden, Kamin, Kaminumrandung aus Backstein, braunem Boden, eingelassener Decke und Tapetenwänden in Denver

Mittelgroßes, Repräsentatives, Offenes Mid-Century Wohnzimmer mit grüner Wandfarbe, Laminat, Kamin, verputzter Kaminumrandung, Eck-TV, braunem Boden, Deckengestaltungen und Holzwänden in San Diego
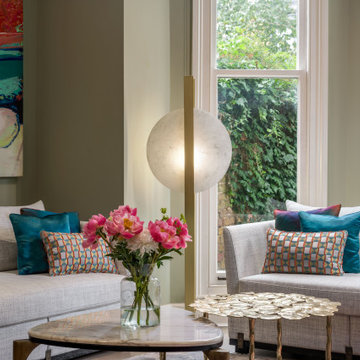
We added silk cushions in patterns and colours to enliven the plain sofa.
Großes, Repräsentatives, Fernseherloses, Offenes Modernes Wohnzimmer ohne Kamin mit grüner Wandfarbe, braunem Holzboden und braunem Boden in London
Großes, Repräsentatives, Fernseherloses, Offenes Modernes Wohnzimmer ohne Kamin mit grüner Wandfarbe, braunem Holzboden und braunem Boden in London

Reforma integral Sube Interiorismo www.subeinteriorismo.com
Biderbost Photo
Offene Klassische Bibliothek mit grüner Wandfarbe, Laminat, Multimediawand, beigem Boden und Tapetenwänden in Sonstige
Offene Klassische Bibliothek mit grüner Wandfarbe, Laminat, Multimediawand, beigem Boden und Tapetenwänden in Sonstige

Warm and light living room
Mittelgroßes, Repräsentatives, Offenes Modernes Wohnzimmer mit grüner Wandfarbe, Laminat, Kamin, Kaminumrandung aus Holz, freistehendem TV und weißem Boden in London
Mittelgroßes, Repräsentatives, Offenes Modernes Wohnzimmer mit grüner Wandfarbe, Laminat, Kamin, Kaminumrandung aus Holz, freistehendem TV und weißem Boden in London

The formal living area in this Brooklyn brownstone once had an awful marble fireplace surround that didn't properly reflect the home's provenance. Sheetrock was peeled back to reveal the exposed brick chimney, we sourced a new mantel with dental molding from architectural salvage, and completed the surround with green marble tiles in an offset pattern. The chairs are Mid-Century Modern style and the love seat is custom-made in gray leather. Custom bookshelves and lower storage cabinets were also installed, overseen by antiqued-brass picture lights.
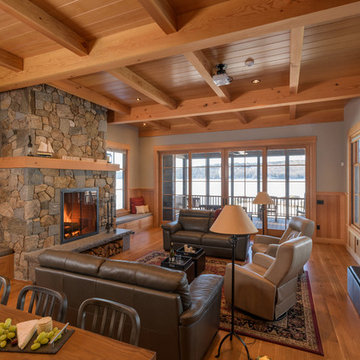
Repräsentatives, Offenes Rustikales Wohnzimmer mit grüner Wandfarbe, braunem Holzboden, Kamin, Kaminumrandung aus Stein und braunem Boden in Boston
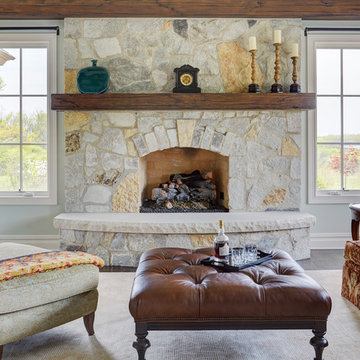
The stone used to clad the great room fireplace is identical to the stone used on the exterior. Hand hewn fir mantle. Photo by Mike Kaskel.
Mittelgroßes, Offenes, Repräsentatives, Fernseherloses Klassisches Wohnzimmer mit grüner Wandfarbe, dunklem Holzboden, Kamin, Kaminumrandung aus Stein und braunem Boden in Chicago
Mittelgroßes, Offenes, Repräsentatives, Fernseherloses Klassisches Wohnzimmer mit grüner Wandfarbe, dunklem Holzboden, Kamin, Kaminumrandung aus Stein und braunem Boden in Chicago
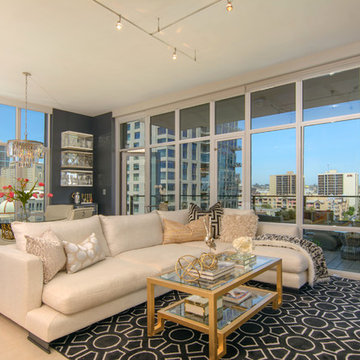
Premier First
Fernseherloses, Offenes Modernes Wohnzimmer mit grüner Wandfarbe, Porzellan-Bodenfliesen und beigem Boden in San Diego
Fernseherloses, Offenes Modernes Wohnzimmer mit grüner Wandfarbe, Porzellan-Bodenfliesen und beigem Boden in San Diego
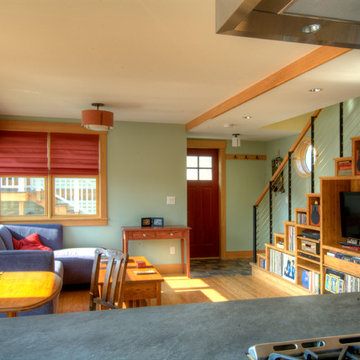
Matt Hutchins
Kleines, Offenes Klassisches Wohnzimmer ohne Kamin mit grüner Wandfarbe, hellem Holzboden und Multimediawand in Seattle
Kleines, Offenes Klassisches Wohnzimmer ohne Kamin mit grüner Wandfarbe, hellem Holzboden und Multimediawand in Seattle
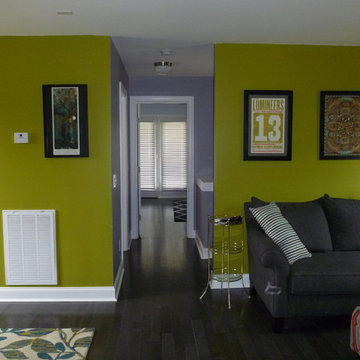
The upper floor of the home was opened up to provide a great new family space on the second floor. The homeowners have a fun modern style and are not afraid of color. The pewter floors work well with the bold wall colors.

This newly built Old Mission style home gave little in concessions in regards to historical accuracies. To create a usable space for the family, Obelisk Home provided finish work and furnishings but in needed to keep with the feeling of the home. The coffee tables bunched together allow flexibility and hard surfaces for the girls to play games on. New paint in historical sage, window treatments in crushed velvet with hand-forged rods, leather swivel chairs to allow “bird watching” and conversation, clean lined sofa, rug and classic carved chairs in a heavy tapestry to bring out the love of the American Indian style and tradition.
Original Artwork by Jane Troup
Photos by Jeremy Mason McGraw
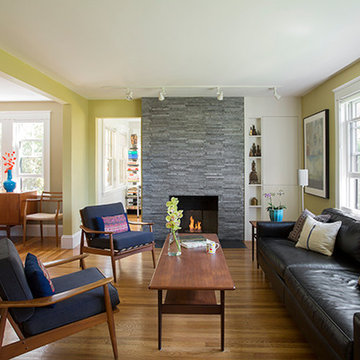
Eric Roth Photography
Kleines, Offenes Mid-Century Wohnzimmer mit grüner Wandfarbe, braunem Holzboden, Kamin und Kaminumrandung aus Stein in Boston
Kleines, Offenes Mid-Century Wohnzimmer mit grüner Wandfarbe, braunem Holzboden, Kamin und Kaminumrandung aus Stein in Boston

Part of a full renovation in a Brooklyn brownstone a modern linear fireplace is surrounded by white stacked stone and contrasting custom built dark wood cabinetry. A limestone mantel separates the stone from a large TV and creates a focal point for the room.
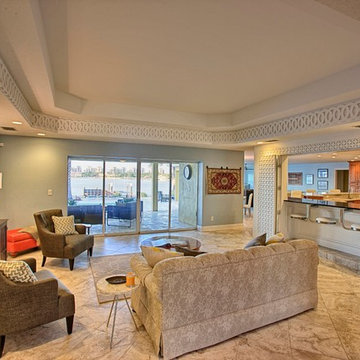
This was a whole house remodel, the owners are more transitional in style, and they had a lot of special requests including the suspended bar seats on the bar, as well as the geometric circles that were custom to their space. The doors, moulding, trim work and bar are all completely custom to their aesthetic interests.
We tore out a lot of walls to make the kitchen and living space a more open floor plan for easier communication,
The hidden bar is to the right of the kitchen, replacing the previous closet pantry that we tore down and replaced with a framed wall, that allowed us to create a hidden bar (hidden from the living room) complete with a tall wine cooler on the end of the island.
Photo Credid: Peter Obetz

Built from the ground up on 80 acres outside Dallas, Oregon, this new modern ranch house is a balanced blend of natural and industrial elements. The custom home beautifully combines various materials, unique lines and angles, and attractive finishes throughout. The property owners wanted to create a living space with a strong indoor-outdoor connection. We integrated built-in sky lights, floor-to-ceiling windows and vaulted ceilings to attract ample, natural lighting. The master bathroom is spacious and features an open shower room with soaking tub and natural pebble tiling. There is custom-built cabinetry throughout the home, including extensive closet space, library shelving, and floating side tables in the master bedroom. The home flows easily from one room to the next and features a covered walkway between the garage and house. One of our favorite features in the home is the two-sided fireplace – one side facing the living room and the other facing the outdoor space. In addition to the fireplace, the homeowners can enjoy an outdoor living space including a seating area, in-ground fire pit and soaking tub.
Offene Wohnzimmer mit grüner Wandfarbe Ideen und Design
1