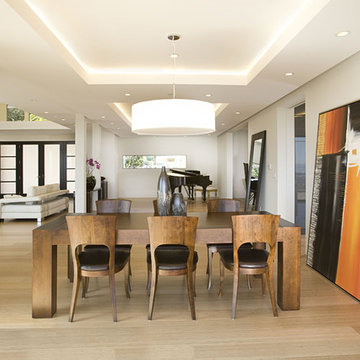Offene Esszimmer mit Bambusparkett Ideen und Design
Suche verfeinern:
Budget
Sortieren nach:Heute beliebt
1 – 20 von 269 Fotos
1 von 3
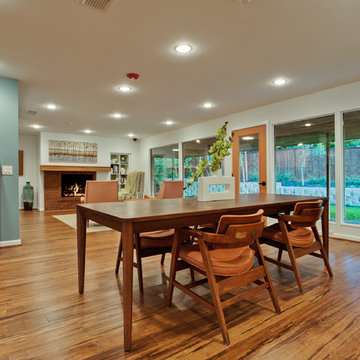
Offenes, Großes Retro Esszimmer mit weißer Wandfarbe, Bambusparkett, Kamin und Kaminumrandung aus Backstein in Dallas
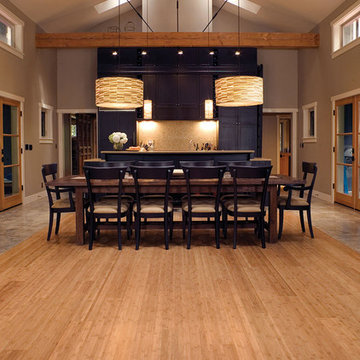
Color: Craftsman2-Flat-Caramel-Bamboo
Offenes, Großes Uriges Esszimmer mit grauer Wandfarbe und Bambusparkett in Chicago
Offenes, Großes Uriges Esszimmer mit grauer Wandfarbe und Bambusparkett in Chicago
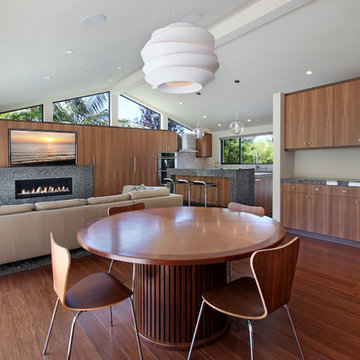
Architecture by Anders Lasater Architects. Interior Design and Landscape Design by Exotica Design Group. Photos by Jeri Koegel.
round dining table, wood dining table, wood dining chairs, white pendant light, pitched ceiling, great room, white ceiling beam, recessed lighting
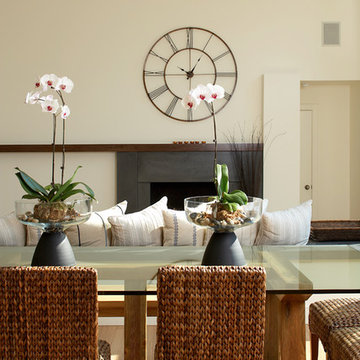
Living and Dining Room Complete home renovation
Photography by Phillip Ennis
Großes, Offenes Modernes Esszimmer mit Bambusparkett und beiger Wandfarbe in New York
Großes, Offenes Modernes Esszimmer mit Bambusparkett und beiger Wandfarbe in New York
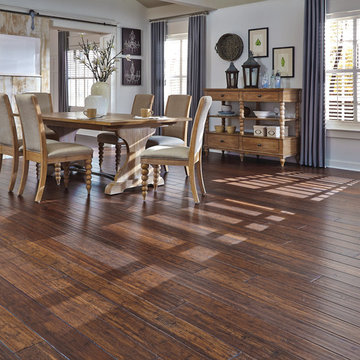
Offenes, Mittelgroßes Klassisches Esszimmer mit beiger Wandfarbe, Bambusparkett und braunem Boden in Sonstige
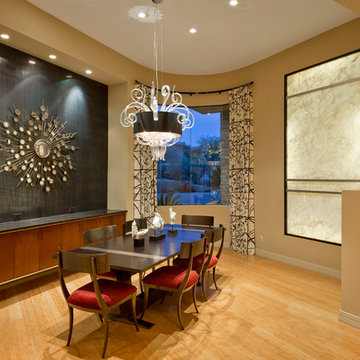
Contemporary Dining Room in Scottsdale, AZ. Jason Roehner Photography, Joseph Jeup, Jeup, Cyan Design, Bernhardt Gustav Chairs, Maxwell Soft Croc Fabric, Kravet, Lee Jofa, Groundworks, Kelly Wearstler,

Paul Dyer Photo
Offenes Uriges Esszimmer mit Bambusparkett und braunem Boden in San Francisco
Offenes Uriges Esszimmer mit Bambusparkett und braunem Boden in San Francisco
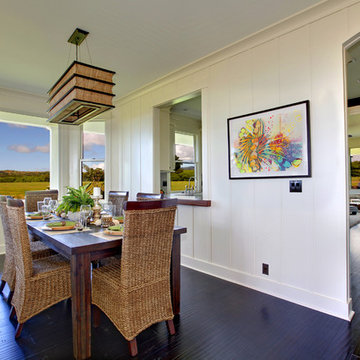
The dining room has white board and batten paneling and dark bamboo floors, a beautiful tropical painting by Jamie Allen hangs on the wall beside the kitchen pass through. The teak dining table sits beneath the modern topical light fixture made of woven materials and dark stained natural woods. The dining chairs are a mix of woven grass and teak. All the light switches and outlets throughout the home are black to compliment the black and white theme we carried through the house.
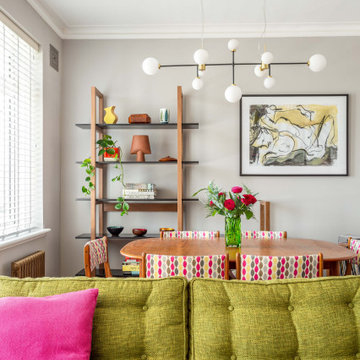
Mid century table and chairs with teak shelving, modern chandelier and vintage art works
Offenes, Mittelgroßes Eklektisches Esszimmer mit grauer Wandfarbe, Bambusparkett und braunem Boden in Sussex
Offenes, Mittelgroßes Eklektisches Esszimmer mit grauer Wandfarbe, Bambusparkett und braunem Boden in Sussex
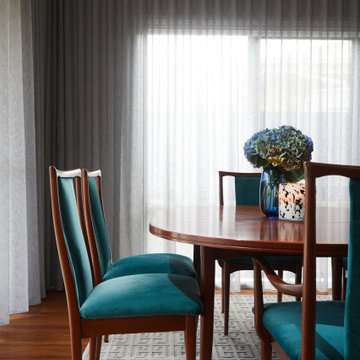
My client reupholstered her original mid-century dining suite which sits beautifully in the newly renovated apartment. S fold drapery with curved corner track adds a softness to the space.
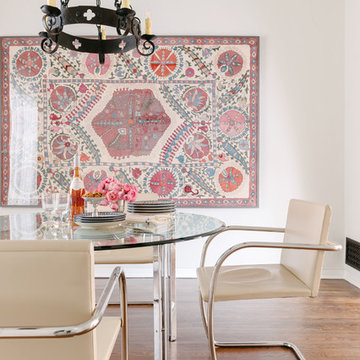
Offenes Klassisches Esszimmer mit weißer Wandfarbe, Bambusparkett und braunem Boden in Los Angeles
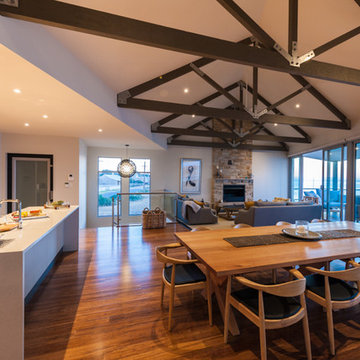
The upstairs living area features raftered ceilings and a wood burning fireplace constructed of local stone. This beach house is for year-round enjoyment.
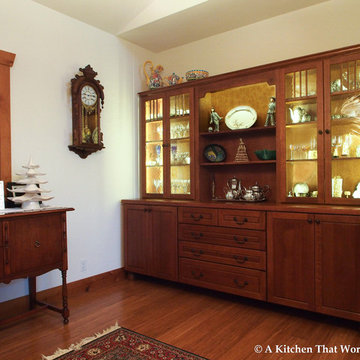
Three years after moving in, the china hutch was commissioned. The homeowners declare that it was well worth the wait!
Quarter sawn oak with a Mission finish from Dura Supreme Cabinetry blends seamlessly with the homeowner's other oak antiques.There is more than meets the eye with this custom china hutch. Roll-out shelves efficiently store multiple sets of china while the drawers keep silver and serving utensils organized. The lighted upper section highlights the collectables inside while providing wonderful mood lighting in the dining room.
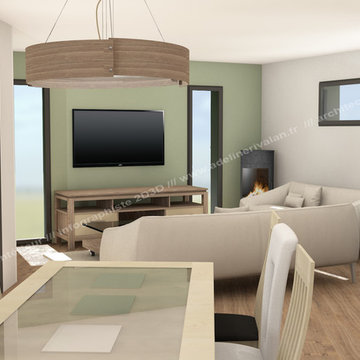
Belle pièce de vie salon salle à manger aux couleurs claires, douces et apaisantes. Des ouvertures fixes pour apporter de la lumière et une vue sur l'extérieur. L’œil ne s'arrête pas à la télévision mais peut s'enfuir dehors.
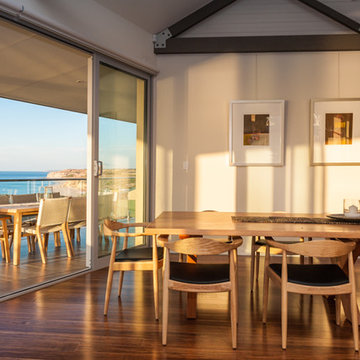
The oversized dining table was custom made of solid oak to seat 10. The outdoor dining setting iis n solid teak and woven chairs.
Offenes, Großes Maritimes Esszimmer mit weißer Wandfarbe, Bambusparkett und Kaminumrandung aus Stein in Adelaide
Offenes, Großes Maritimes Esszimmer mit weißer Wandfarbe, Bambusparkett und Kaminumrandung aus Stein in Adelaide
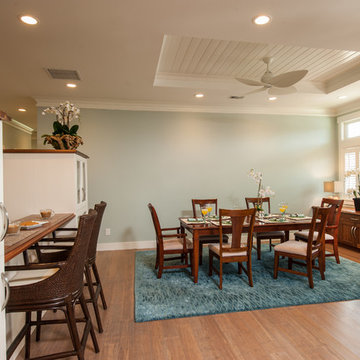
Photography: Augie Salbosa
Offenes, Mittelgroßes Klassisches Esszimmer ohne Kamin mit grüner Wandfarbe und Bambusparkett in Hawaii
Offenes, Mittelgroßes Klassisches Esszimmer ohne Kamin mit grüner Wandfarbe und Bambusparkett in Hawaii
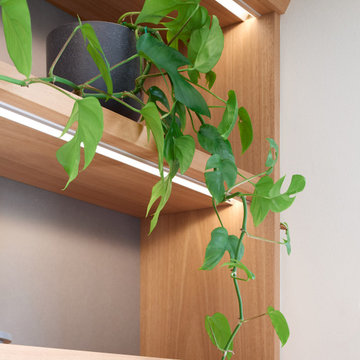
After approaching Matter to renovate his kitchen in 2020, Vance decided it was time to tackle another area of his home in desperate need of attention; the dining room, or more specifically the back wall of his dining room which had become a makeshift bar.
Vance had two mismatched wine fridges and an old glass door display case that housed wine and spirit glasses and bottles. He didn’t like that everything was on show but wanted some shelving to display some of the more precious artefacts he had collected over the years. He also liked the idea of using the same material pallet as his new kitchen to tie the two spaces together.
Our solution was to design a full wall unit with display shelving up top and a base of enclosed cabinetry which houses the wine fridges and additional storage. A defining feature of the unit is the angled left-hand side and floating shelves which allows better access into the dining room and lightens the presence of the bulky unit. A small cabinet with a sliding door at bench height acts as a spirits bar and is designed to be an open display when Vance hosts friends and family for dinner. This bar and the bench on either side have a mirrored backing, reflecting light from the generous north-facing windows opposite. The backing of the unit above features the grey FORESCOLOUR MDF used in the kitchen which contrasts beautifully with the Blackbutt timber shelves. All shelves and the bench top have solid Blackbutt lipping with a chamfered edge profile. The handles of the base cabinets are concealed within this solid lipping to maintain the sleek minimal look of the unit. Each shelf is illuminated by LED strip lighting above, controlled by a concealed touch switch in the bench top below. The result is a display case that unifies the kitchen and dining room while completely transforming the look and function of the space.
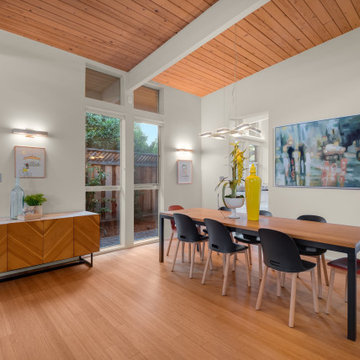
Offenes Retro Esszimmer mit Bambusparkett und freigelegten Dachbalken in Sonstige
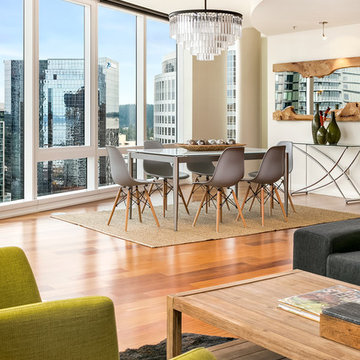
MVB
Offenes, Großes Modernes Esszimmer mit weißer Wandfarbe, Bambusparkett, Kamin und Kaminumrandung aus Stein in Seattle
Offenes, Großes Modernes Esszimmer mit weißer Wandfarbe, Bambusparkett, Kamin und Kaminumrandung aus Stein in Seattle
Offene Esszimmer mit Bambusparkett Ideen und Design
1
